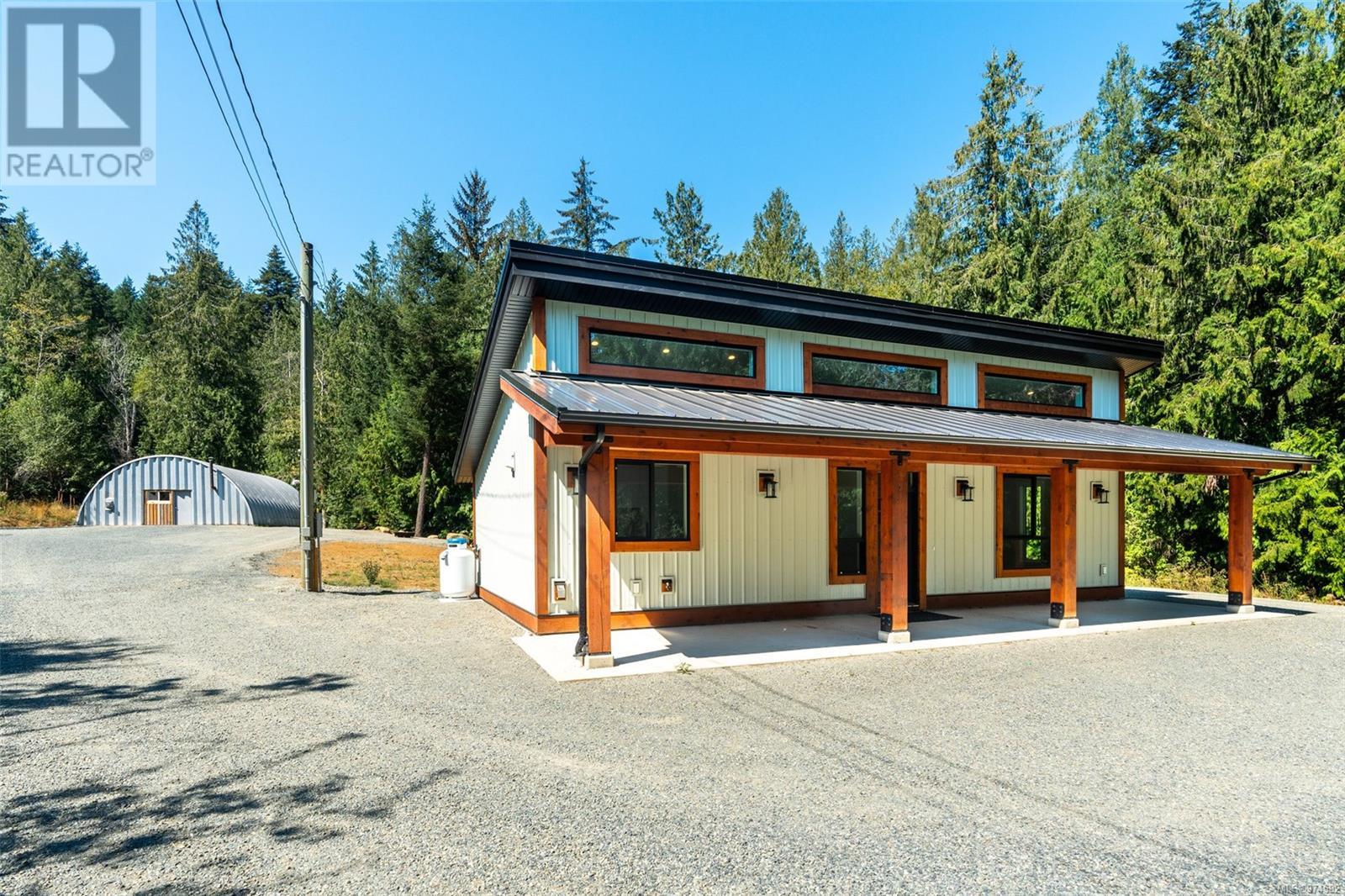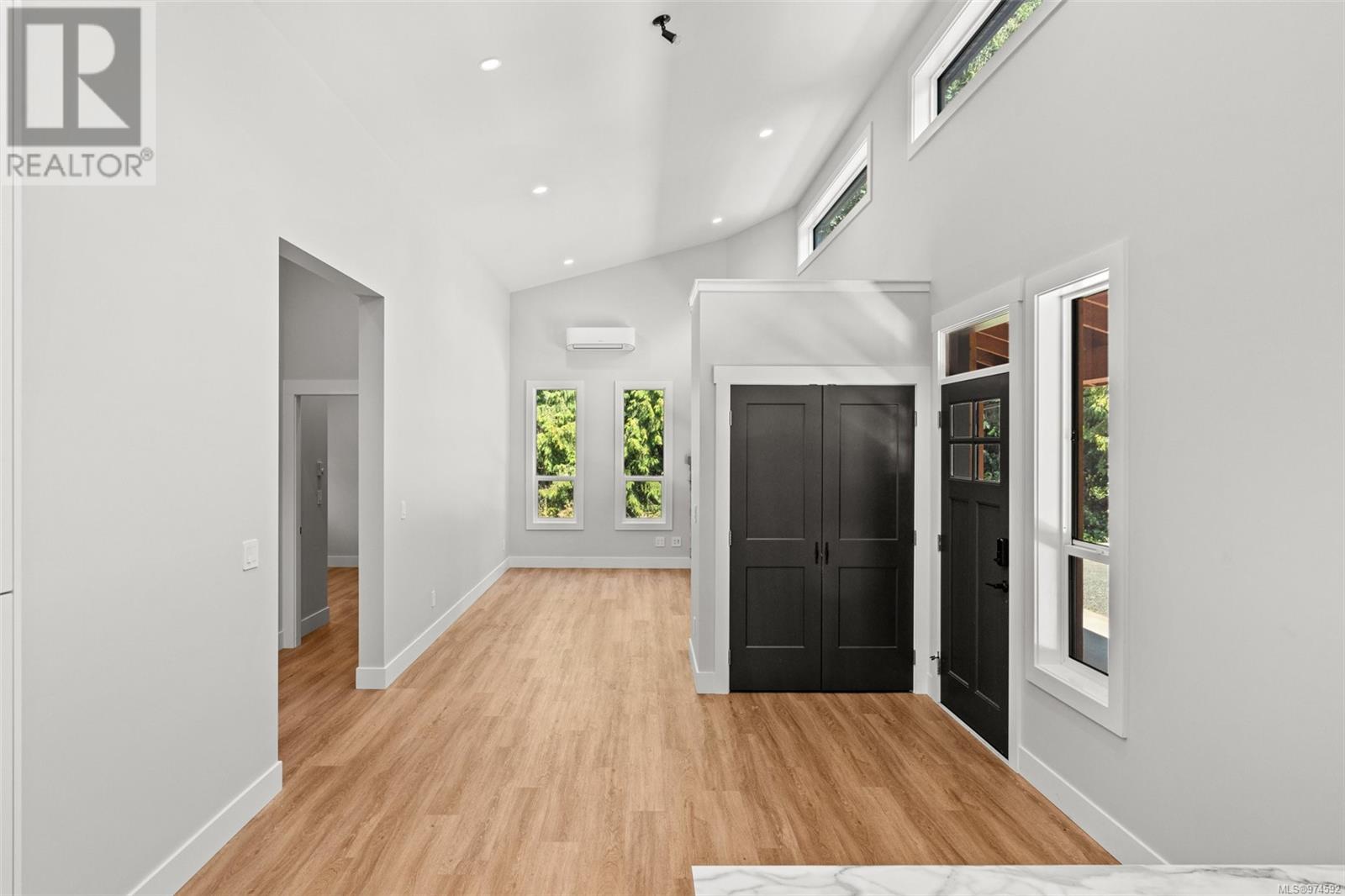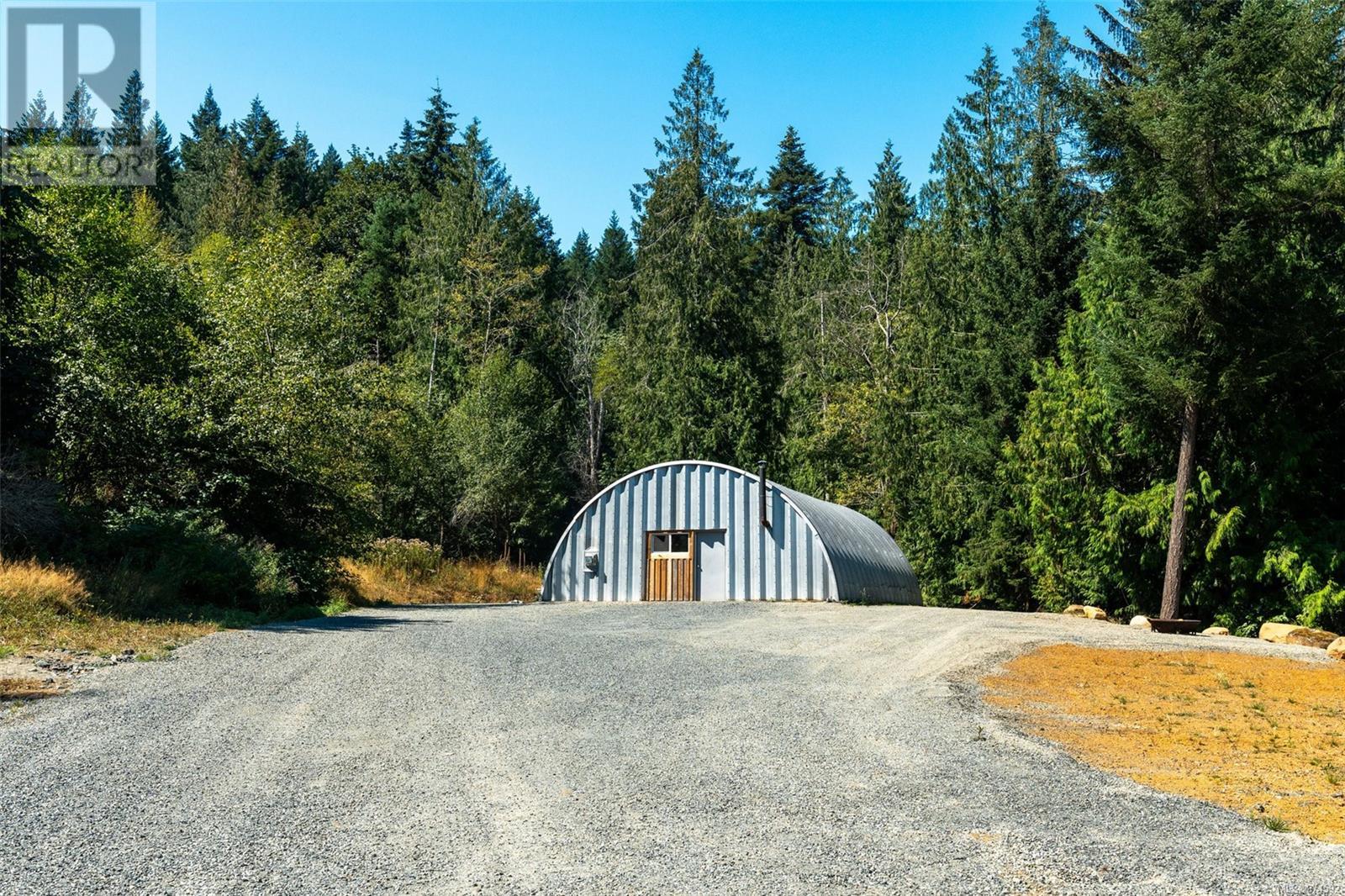6916 Sellars Rd Sooke, British Columbia V9Z 0K9
$974,999
Otter Point Paradise: Your Rural Dream Property Awaits! Situated on a gorgeous, estate-like, 2.2 acre lot, this custom West Coast carriage home was purpose built w/intention of constructing a second dwelling/main home at a later date (buyer to verify). Thoughtfully kept under the 90sq/m limit, this home meets the local zoning requirements to be considered a detached small suite. Use this beauty as is & enjoy the simple life OR build your dream home & use the existing home as a mortgage helper/in-law suite! The 2BD/1BA home has everything you need. Open & airy living w/15ft vaulted ceilings & cozy propane FP. Modern & bright kitchen w/gas range & in-line dining. Well sized BR's, fresh 4pce BA, & sep. laundry. White tin siding, black metal roof & cedar trim complete the West Coast design. BONUS 1,200sf detached shop creating endless possibilities for home business/storage! Wired & secure. Opportunity to live the rural lifestyle just minutes to the town core. The options here are endless! (id:29647)
Property Details
| MLS® Number | 974592 |
| Property Type | Single Family |
| Neigbourhood | Otter Point |
| Features | Acreage, Park Setting, Private Setting, Wooded Area, Other |
| Parking Space Total | 6 |
| Plan | Vip26066 |
| Structure | Workshop, Patio(s) |
| View Type | Mountain View |
Building
| Bathroom Total | 1 |
| Bedrooms Total | 2 |
| Architectural Style | Westcoast |
| Constructed Date | 2023 |
| Cooling Type | Air Conditioned |
| Fireplace Present | Yes |
| Fireplace Total | 1 |
| Heating Type | Heat Pump |
| Size Interior | 2141 Sqft |
| Total Finished Area | 967 Sqft |
| Type | House |
Land
| Access Type | Road Access |
| Acreage | Yes |
| Size Irregular | 2.2 |
| Size Total | 2.2 Ac |
| Size Total Text | 2.2 Ac |
| Zoning Description | Ru4 |
| Zoning Type | Unknown |
Rooms
| Level | Type | Length | Width | Dimensions |
|---|---|---|---|---|
| Main Level | Patio | 9' x 42' | ||
| Main Level | Bedroom | 11' x 12' | ||
| Main Level | Laundry Room | 7' x 5' | ||
| Main Level | Bathroom | 4-Piece | ||
| Main Level | Bedroom | 11' x 12' | ||
| Main Level | Living Room | 12' x 16' | ||
| Main Level | Dining Room | 12' x 12' | ||
| Main Level | Kitchen | 12' x 10' | ||
| Other | Workshop | 39' x 29' |
https://www.realtor.ca/real-estate/27351514/6916-sellars-rd-sooke-otter-point

6739 West Coast Rd, P.o. Box 369
Sooke, British Columbia V9Z 1G1
(250) 642-6361
(250) 642-3012
www.rlpvictoria.com/

6739 West Coast Rd, P.o. Box 369
Sooke, British Columbia V9Z 1G1
(250) 642-6361
(250) 642-3012
www.rlpvictoria.com/

6739 West Coast Rd, P.o. Box 369
Sooke, British Columbia V9Z 1G1
(250) 642-6361
(250) 642-3012
www.rlpvictoria.com/
Interested?
Contact us for more information




































