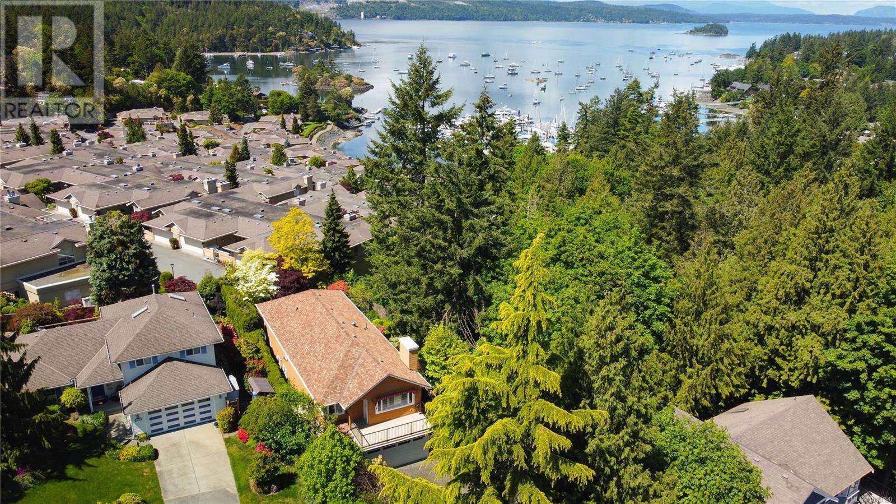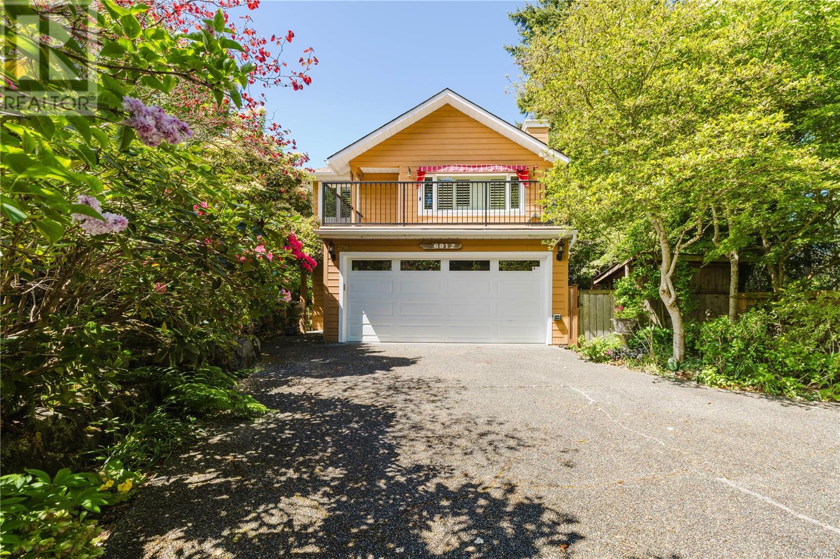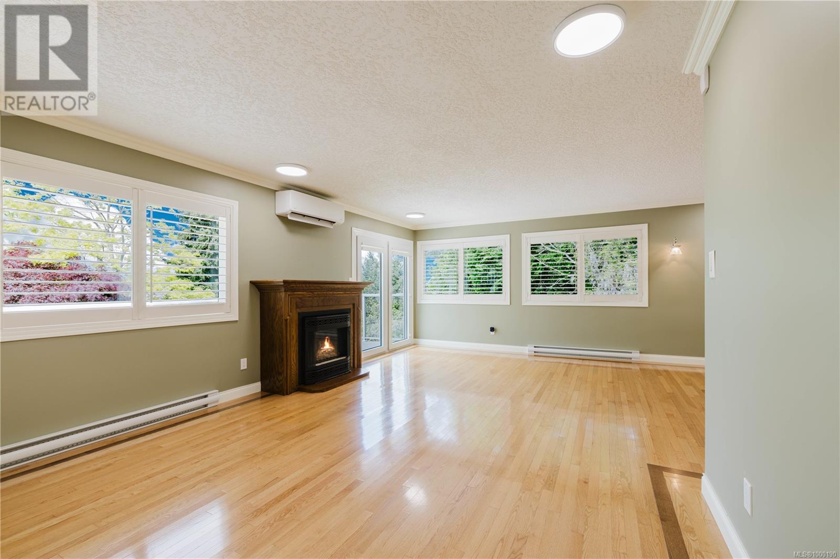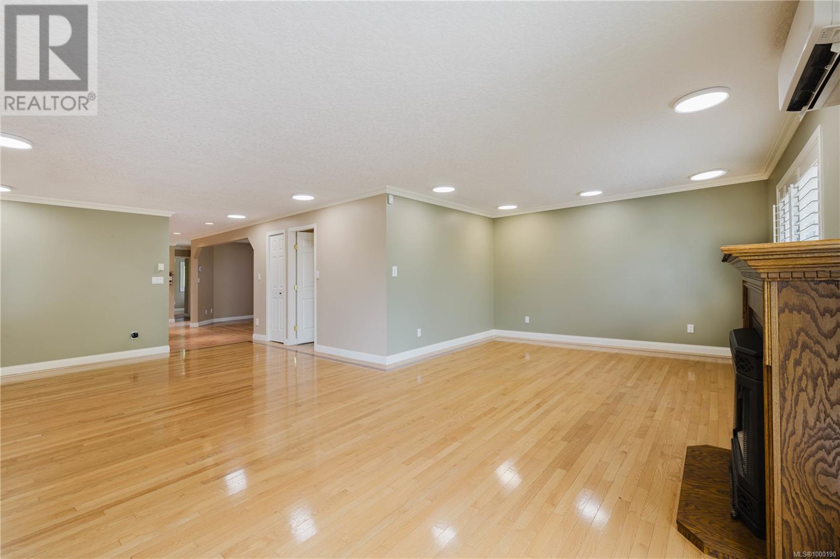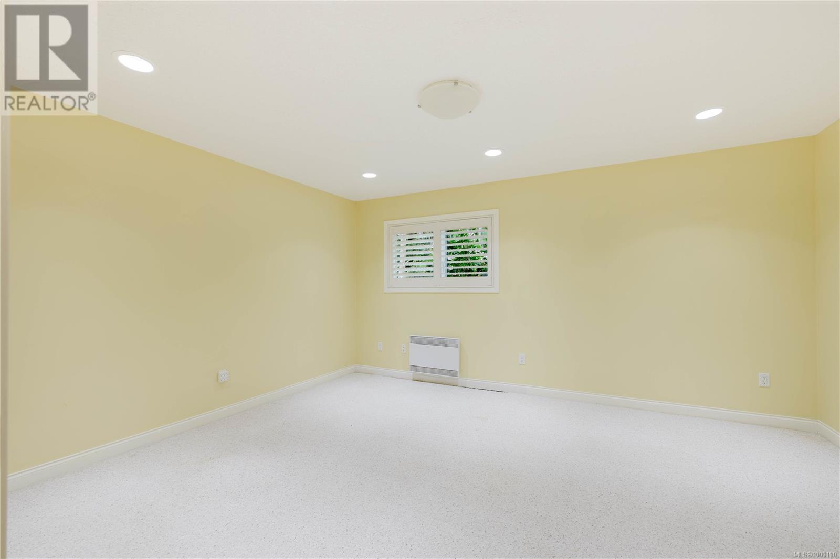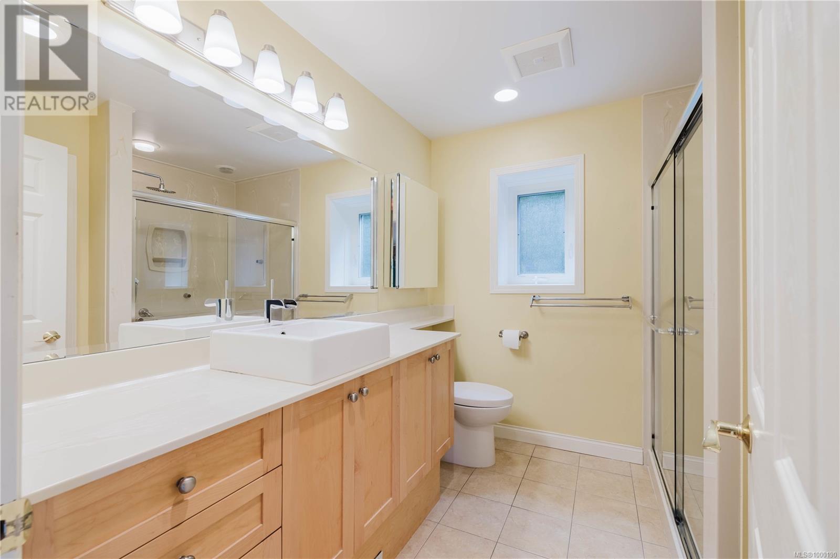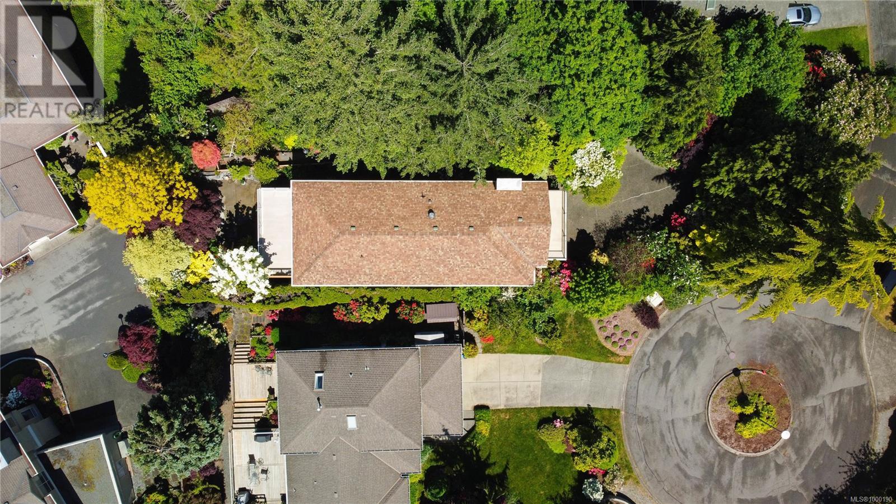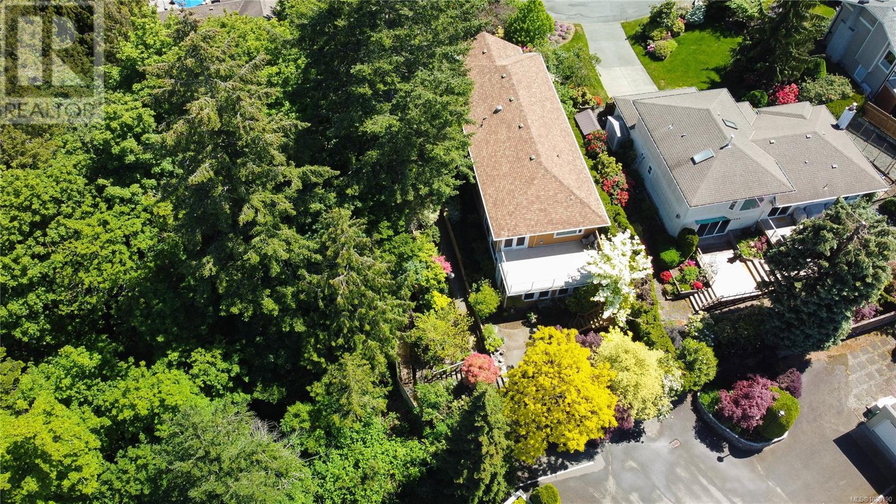6912 Bayside Pl Central Saanich, British Columbia V8M 1B2
$1,299,000
Significant price reduction—well below Assessed Value! This stunning gardener’s oasis radiates Pride of Ownership. Tucked down a private, blossom-lined drive, discover a meticulously maintained home showcasing exceptional quality. Gorgeous wood floors and crown moldings flow throughout. The main level opens to a sun-drenched bay view and a sprawling back deck perfect for sunset views. The chef’s kitchen is equipped with a versatile island, double-wall oven, induction range, Bosch dishwasher, and wine fridge. The master suite, an expansive 13’x35’, boasts a 9’x9’ walk-in closet, 3-piece en suite, and private access to a 20’x10’ sunroom—ideal for bright mornings. Set in a serene cul-de-sac, this is your chance to own a dream home near the water, shopping, golf, and all the charm of this seaside haven. (id:29647)
Property Details
| MLS® Number | 1000190 |
| Property Type | Single Family |
| Neigbourhood | Brentwood Bay |
| Features | Cul-de-sac, Curb & Gutter, Park Setting, Private Setting, Wooded Area, Irregular Lot Size, See Remarks, Other |
| Parking Space Total | 2 |
| Structure | Shed |
| View Type | Ocean View |
Building
| Bathroom Total | 3 |
| Bedrooms Total | 4 |
| Constructed Date | 1989 |
| Cooling Type | Air Conditioned, Fully Air Conditioned |
| Fireplace Present | Yes |
| Fireplace Total | 2 |
| Heating Fuel | Electric, Natural Gas |
| Heating Type | Baseboard Heaters, Other, Forced Air, Heat Pump |
| Size Interior | 3377 Sqft |
| Total Finished Area | 3005 Sqft |
| Type | House |
Land
| Access Type | Road Access |
| Acreage | No |
| Size Irregular | 9985 |
| Size Total | 9985 Sqft |
| Size Total Text | 9985 Sqft |
| Zoning Type | Residential |
Rooms
| Level | Type | Length | Width | Dimensions |
|---|---|---|---|---|
| Lower Level | Sunroom | 20 ft | 10 ft | 20 ft x 10 ft |
| Lower Level | Bedroom | 13 ft | 15 ft | 13 ft x 15 ft |
| Lower Level | Ensuite | 3-Piece | ||
| Lower Level | Bathroom | 3-Piece | ||
| Lower Level | Primary Bedroom | 13 ft | 34 ft | 13 ft x 34 ft |
| Main Level | Balcony | 23 ft | 12 ft | 23 ft x 12 ft |
| Main Level | Balcony | 18 ft | 8 ft | 18 ft x 8 ft |
| Main Level | Family Room | 9 ft | 15 ft | 9 ft x 15 ft |
| Main Level | Bedroom | 10 ft | 10 ft | 10 ft x 10 ft |
| Main Level | Bedroom | 13 ft | 17 ft | 13 ft x 17 ft |
| Main Level | Bathroom | 4-Piece | ||
| Main Level | Dining Room | 13 ft | 13 ft | 13 ft x 13 ft |
| Main Level | Kitchen | 13 ft | 17 ft | 13 ft x 17 ft |
| Main Level | Living Room | 23 ft | 13 ft | 23 ft x 13 ft |
https://www.realtor.ca/real-estate/28322015/6912-bayside-pl-central-saanich-brentwood-bay

150-805 Cloverdale Ave
Victoria, British Columbia V8X 2S9
(250) 384-8124
(800) 665-5303
(250) 380-6355
www.pembertonholmes.com/
Interested?
Contact us for more information



