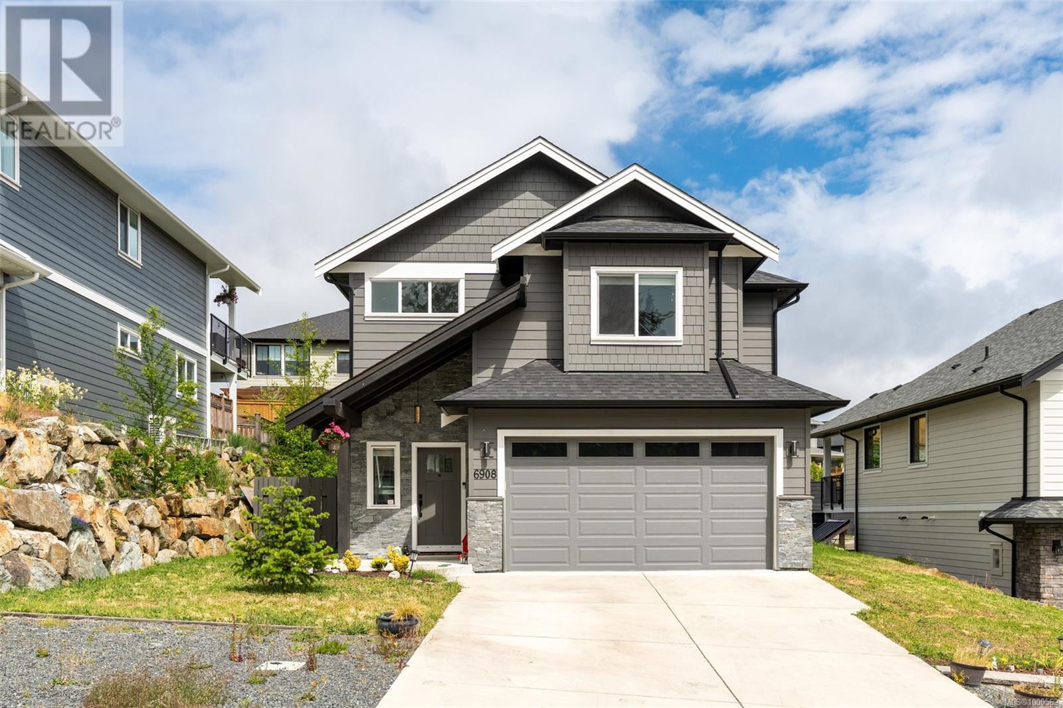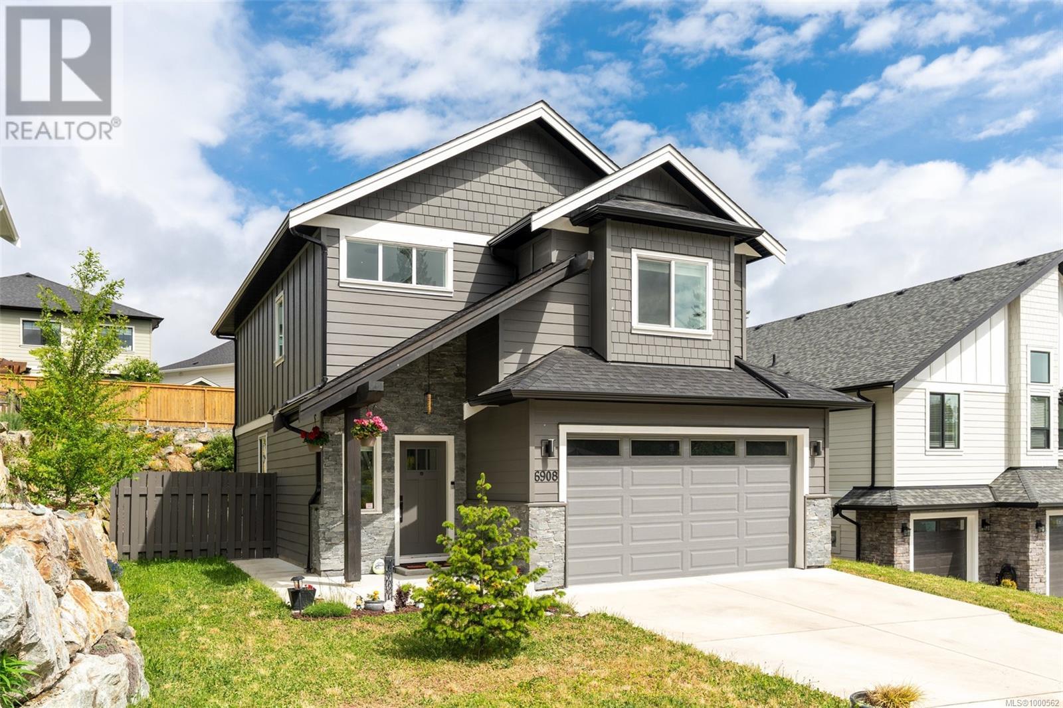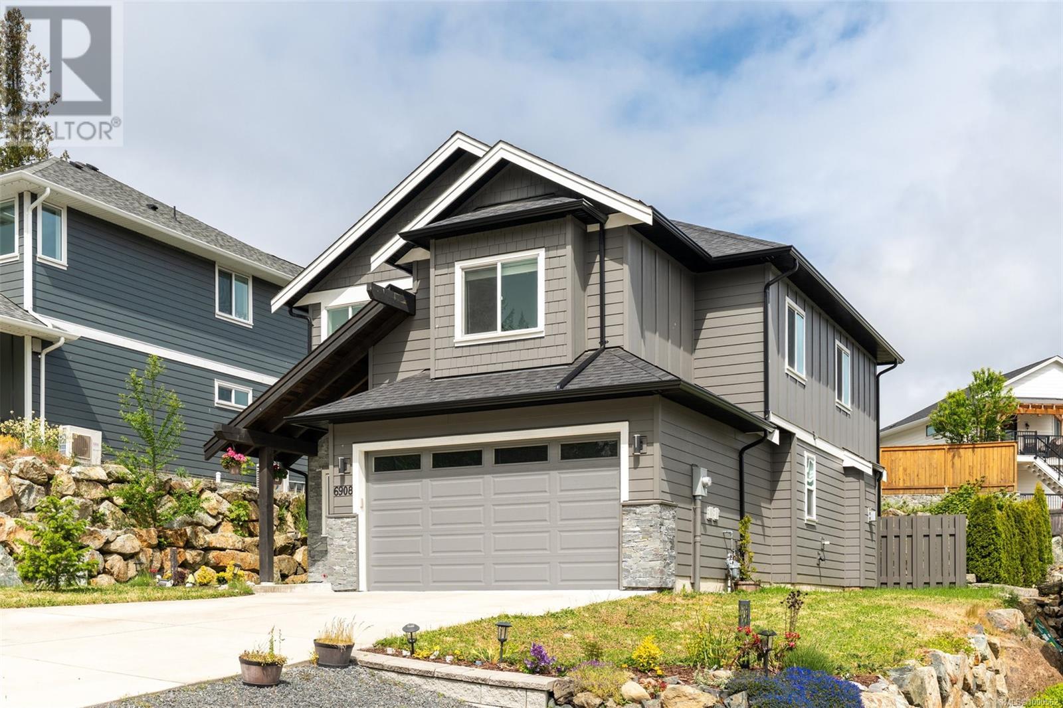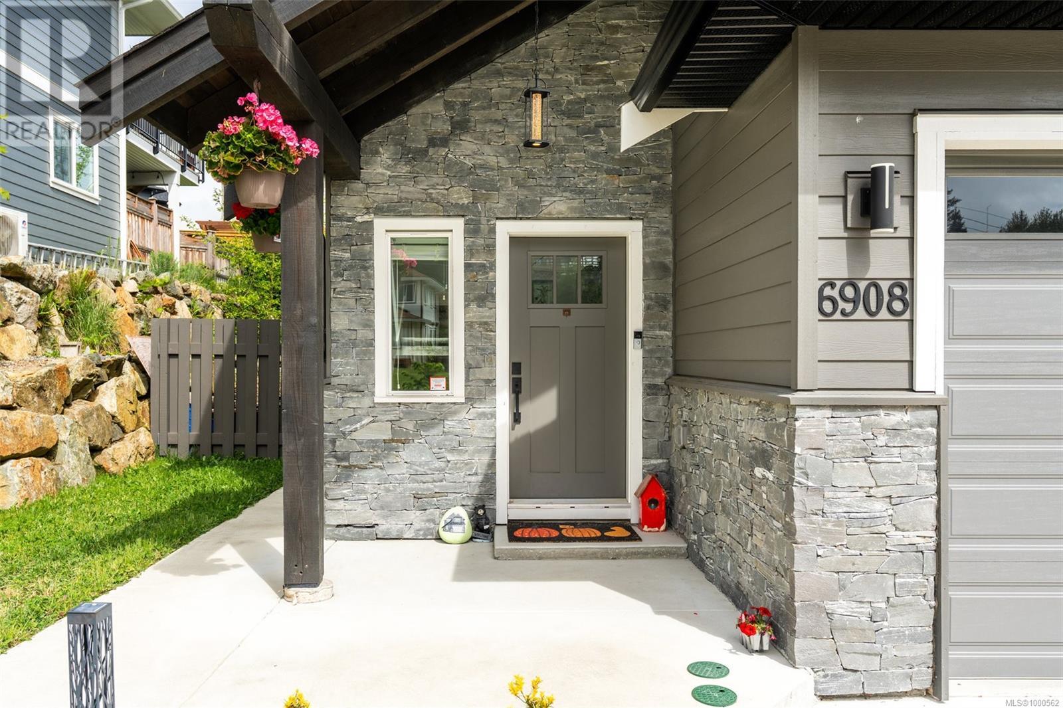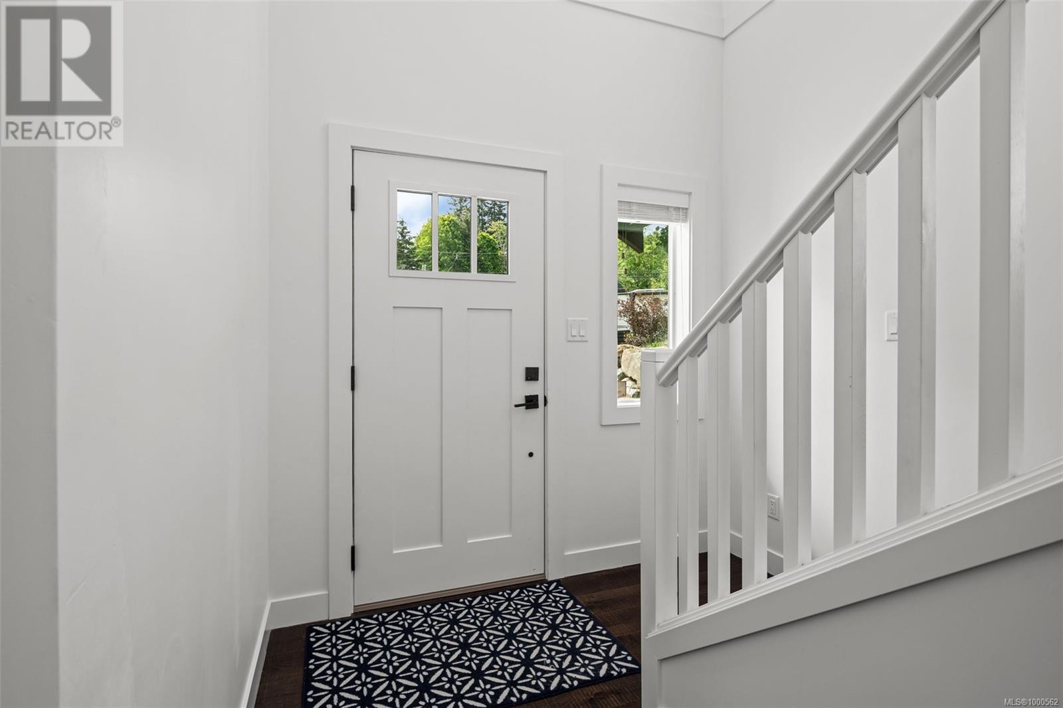6908 Blanchard Rd Sooke, British Columbia V9Z 1P2
$899,900
Modern Classic! Move right into this picture-perfect 2020-built 4BD/3BA executive-style home w/over 1,900 sq.ft. of elegant living space. Features include overhieght 9-ft ceilings up & down, droolworthy engineered hardwood floors on the main level, & a stunning chef’s kitchen w/custom cabinets, quartz counters, island storage & SS appliances. The open-concept main layout flows out to a private patio & sizable yardspace. Cozy living room w/nat.gas fireplace & formal dining area perfect for entertaining. Upgrades include HW-on-demand, wired speaker system, & heatpump w/A/C. Upstairs boasts a luxurious primary suite w/ceiling detail, WIC & spa-like ensuite w/heated floors. 3 addtl. spacious BR, 4-pce main bath & laundry room complete the level. Ample storage w/dbl garage & 5-ft crawl w/easy access. Fenced & landscaped yard w/33-ft patio & gas BBQ hookup. Fabulous location close to parks, hiking, schools, bus route, & all amenities the Sooke core has to offer! Your forever home awaits! (id:29647)
Property Details
| MLS® Number | 1000562 |
| Property Type | Single Family |
| Neigbourhood | Otter Point |
| Features | Central Location, Level Lot, Other, Rectangular |
| Parking Space Total | 4 |
| Plan | Epp79697 |
| Structure | Patio(s) |
| View Type | Mountain View, Valley View |
Building
| Bathroom Total | 3 |
| Bedrooms Total | 4 |
| Architectural Style | Westcoast, Other |
| Constructed Date | 2020 |
| Cooling Type | Air Conditioned |
| Fire Protection | Fire Alarm System |
| Fireplace Present | Yes |
| Fireplace Total | 1 |
| Heating Fuel | Natural Gas |
| Heating Type | Heat Pump |
| Size Interior | 2281 Sqft |
| Total Finished Area | 1909 Sqft |
| Type | House |
Land
| Access Type | Road Access |
| Acreage | No |
| Size Irregular | 6652 |
| Size Total | 6652 Sqft |
| Size Total Text | 6652 Sqft |
| Zoning Description | R2 |
| Zoning Type | Residential |
Rooms
| Level | Type | Length | Width | Dimensions |
|---|---|---|---|---|
| Second Level | Laundry Room | 6' x 6' | ||
| Second Level | Bedroom | 12' x 12' | ||
| Second Level | Bedroom | 10' x 10' | ||
| Second Level | Bedroom | 10' x 10' | ||
| Second Level | Primary Bedroom | 12' x 18' | ||
| Second Level | Ensuite | 4-Piece | ||
| Second Level | Bathroom | 4-Piece | ||
| Main Level | Entrance | 10' x 8' | ||
| Main Level | Bathroom | 2-Piece | ||
| Main Level | Living Room | 17' x 17' | ||
| Main Level | Dining Room | 9' x 11' | ||
| Main Level | Kitchen | 12' x 11' | ||
| Main Level | Porch | 12' x 12' | ||
| Main Level | Patio | 9' x 33' |
https://www.realtor.ca/real-estate/28340504/6908-blanchard-rd-sooke-otter-point

6739 West Coast Rd, P.o. Box 369
Sooke, British Columbia V9Z 1G1
(250) 642-6361
(250) 642-3012
www.rlpvictoria.com/

6739 West Coast Rd, P.o. Box 369
Sooke, British Columbia V9Z 1G1
(250) 642-6361
(250) 642-3012
www.rlpvictoria.com/

6739 West Coast Rd, P.o. Box 369
Sooke, British Columbia V9Z 1G1
(250) 642-6361
(250) 642-3012
www.rlpvictoria.com/
Interested?
Contact us for more information


