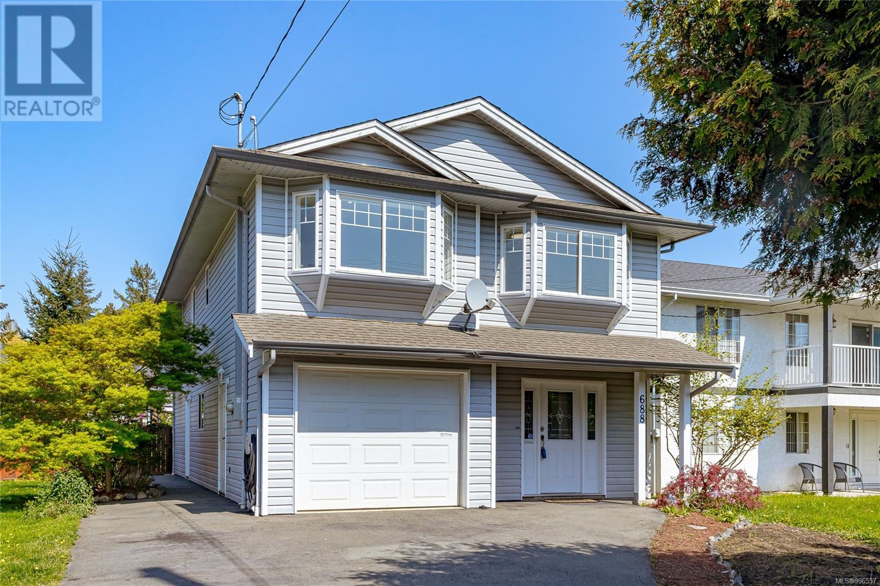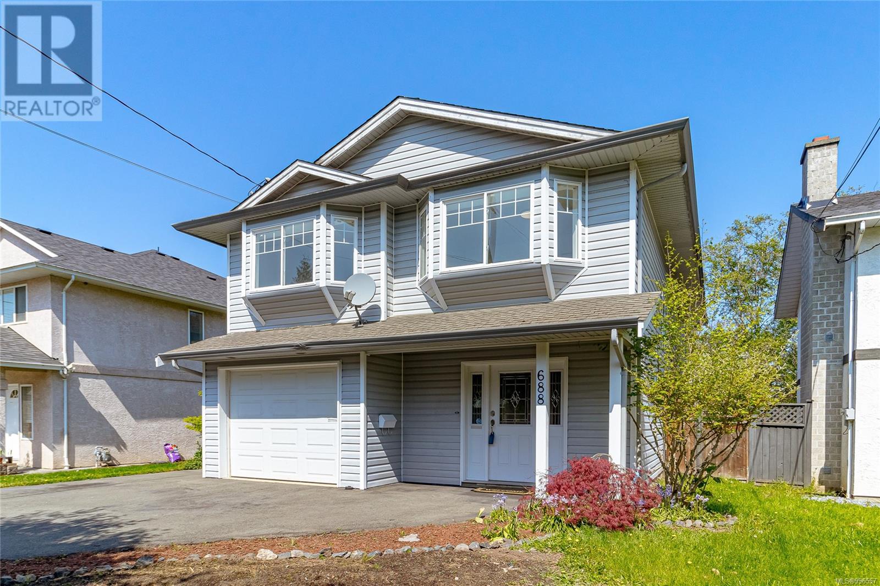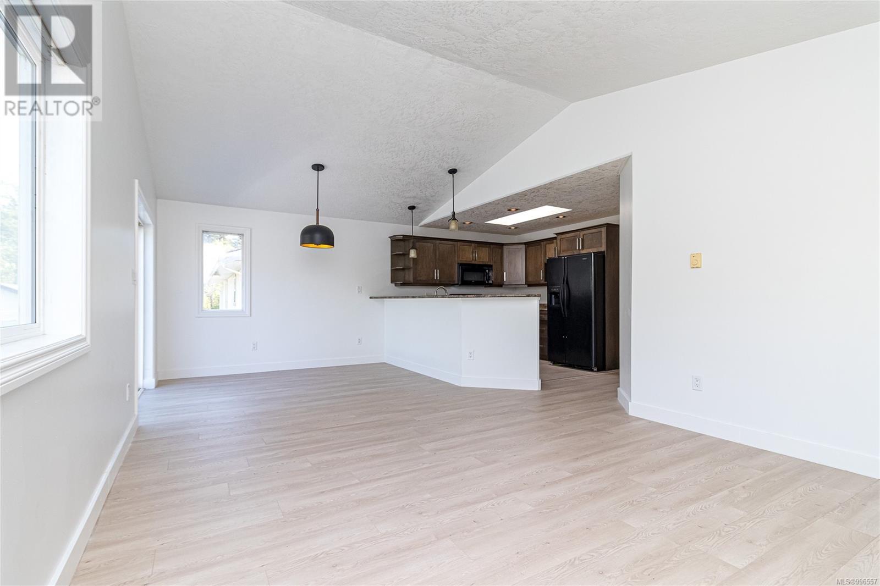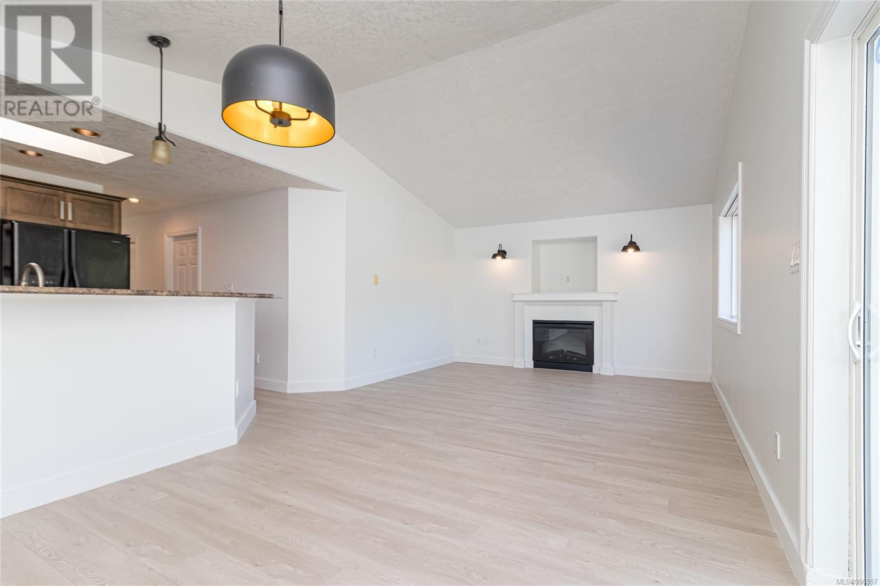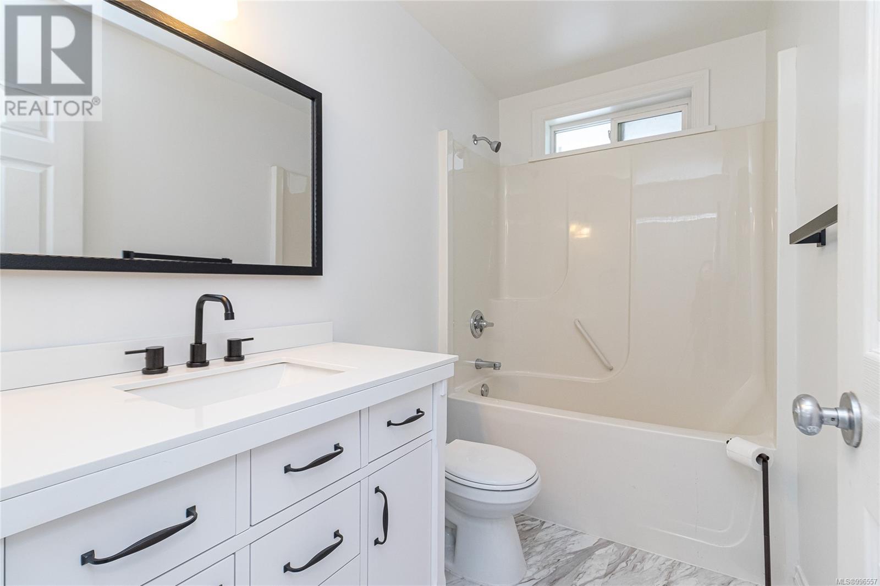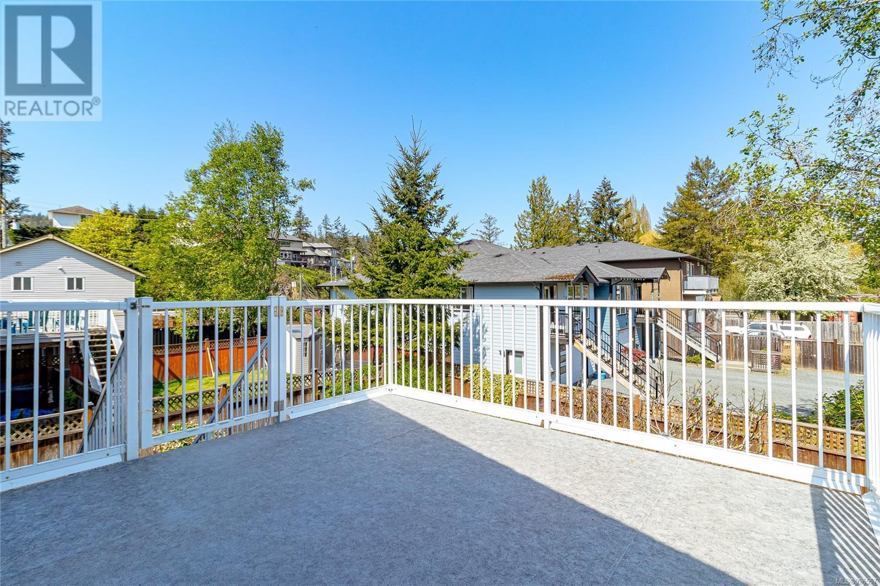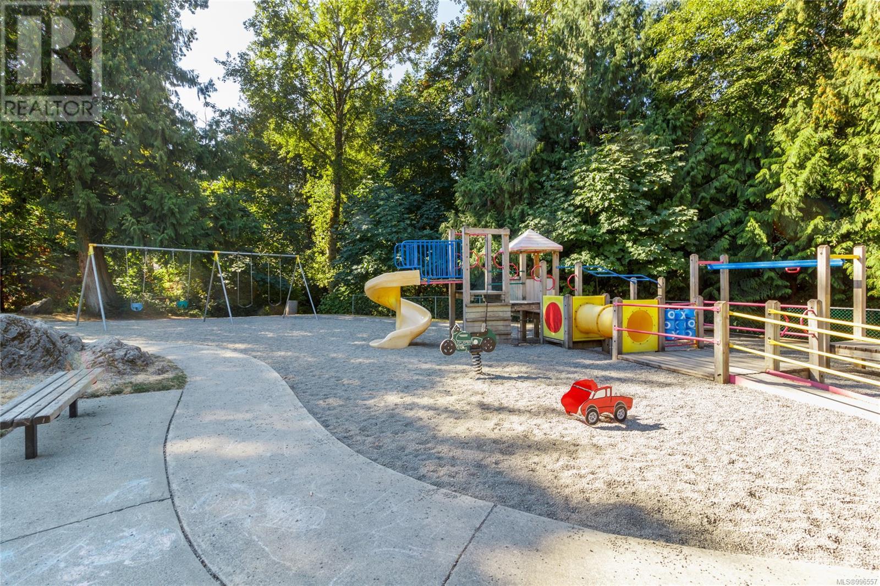688 Goldie Ave Langford, British Columbia V9B 6H3
$969,000
PRICE REDUCED! Move-In Ready Home with Income Potential in Prime Langford Location! Freshly updated and priced to sell, this fantastic 5-bedroom home offers flexibility, space, and value in a sought-after family-friendly neighborhood. Perfect for young families, investors, or those seeking multi-generational living, the property features a bright 2-bedroom permitted suite with a private entrance and laundry—ideal for rental income or extended family. Upstairs, enjoy a sun-filled open layout with vaulted ceilings, a cozy electric fireplace, bay windows, and sliding doors to a large, sunny deck. The spacious kitchen offers an eating bar and formal dining area, perfect for gatherings. The primary suite features a deluxe en-suite with a relaxing jacuzzi-style tub. Recent updates include new carpet, laminate flooring, baseboards, fresh paint, updated light fixtures, fencing, and an electric fireplace (new roof coming soon!), making this home truly move-in ready. Located on a quiet cul-de-sac just minutes from Bear Mountain Golf Course, schools, shopping, transit, and outdoor recreation. Don’t miss this incredible opportunity! (id:29647)
Property Details
| MLS® Number | 996557 |
| Property Type | Single Family |
| Neigbourhood | Thetis Heights |
| Features | Central Location, Cul-de-sac, Level Lot, Southern Exposure, Other, Rectangular |
| Parking Space Total | 2 |
| Plan | Vip76360 |
| Structure | Patio(s) |
| View Type | Mountain View |
Building
| Bathroom Total | 3 |
| Bedrooms Total | 5 |
| Constructed Date | 2004 |
| Cooling Type | None |
| Fire Protection | Fire Alarm System |
| Fireplace Present | Yes |
| Fireplace Total | 1 |
| Heating Fuel | Electric |
| Heating Type | Baseboard Heaters |
| Size Interior | 2456 Sqft |
| Total Finished Area | 2245 Sqft |
| Type | House |
Land
| Access Type | Road Access |
| Acreage | No |
| Size Irregular | 6114 |
| Size Total | 6114 Sqft |
| Size Total Text | 6114 Sqft |
| Zoning Type | Residential |
Rooms
| Level | Type | Length | Width | Dimensions |
|---|---|---|---|---|
| Lower Level | Bathroom | 4-Piece | ||
| Lower Level | Patio | 36' x 10' | ||
| Lower Level | Laundry Room | 5' x 3' | ||
| Lower Level | Laundry Room | 7' x 6' | ||
| Lower Level | Bedroom | 11' x 7' | ||
| Lower Level | Bedroom | 9' x 10' | ||
| Lower Level | Entrance | 5' x 10' | ||
| Main Level | Ensuite | 4-Piece | ||
| Main Level | Bedroom | 11' x 9' | ||
| Main Level | Bedroom | 13' x 10' | ||
| Main Level | Bathroom | 4-Piece | ||
| Main Level | Primary Bedroom | 15' x 11' | ||
| Main Level | Kitchen | 13' x 11' | ||
| Main Level | Dining Room | 15' x 9' | ||
| Main Level | Living Room | 13' x 13' |
https://www.realtor.ca/real-estate/28220936/688-goldie-ave-langford-thetis-heights
301-3450 Uptown Boulevard
Victoria, British Columbia V8Z 0B9
(833) 817-6506
www.exprealty.ca/
301-3450 Uptown Boulevard
Victoria, British Columbia V8Z 0B9
(833) 817-6506
www.exprealty.ca/
Interested?
Contact us for more information


