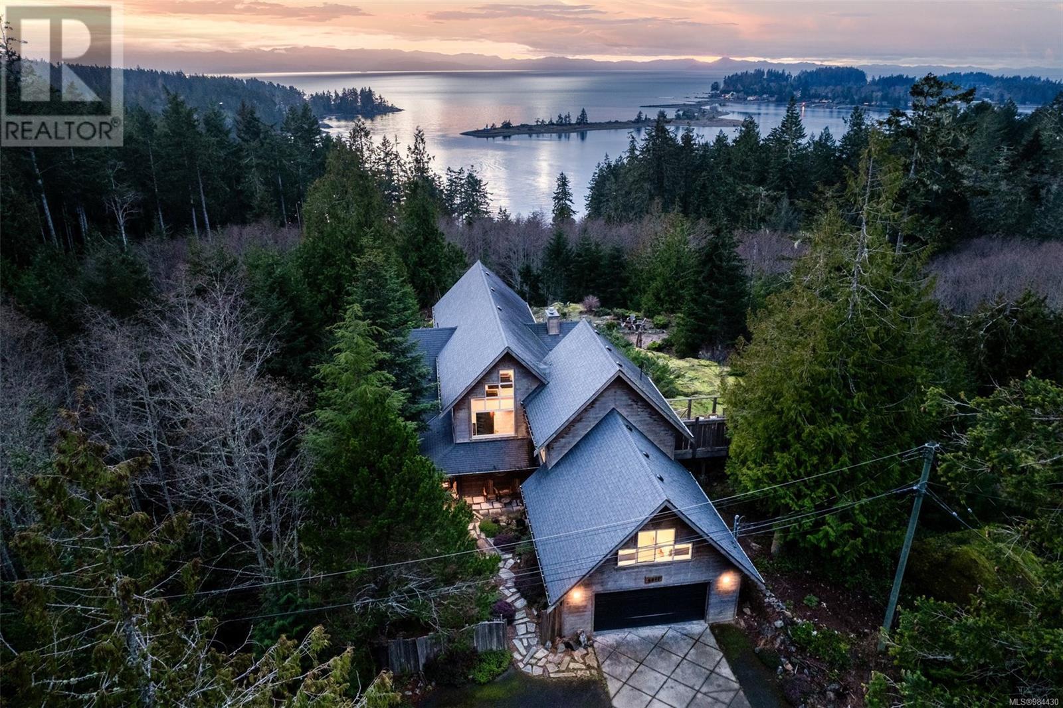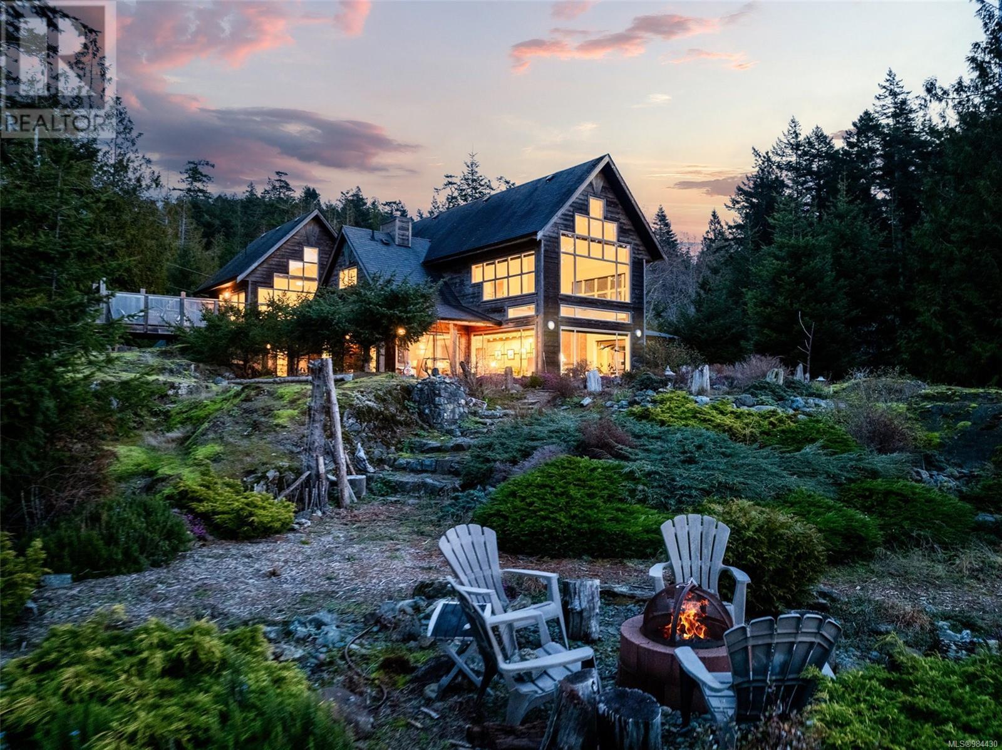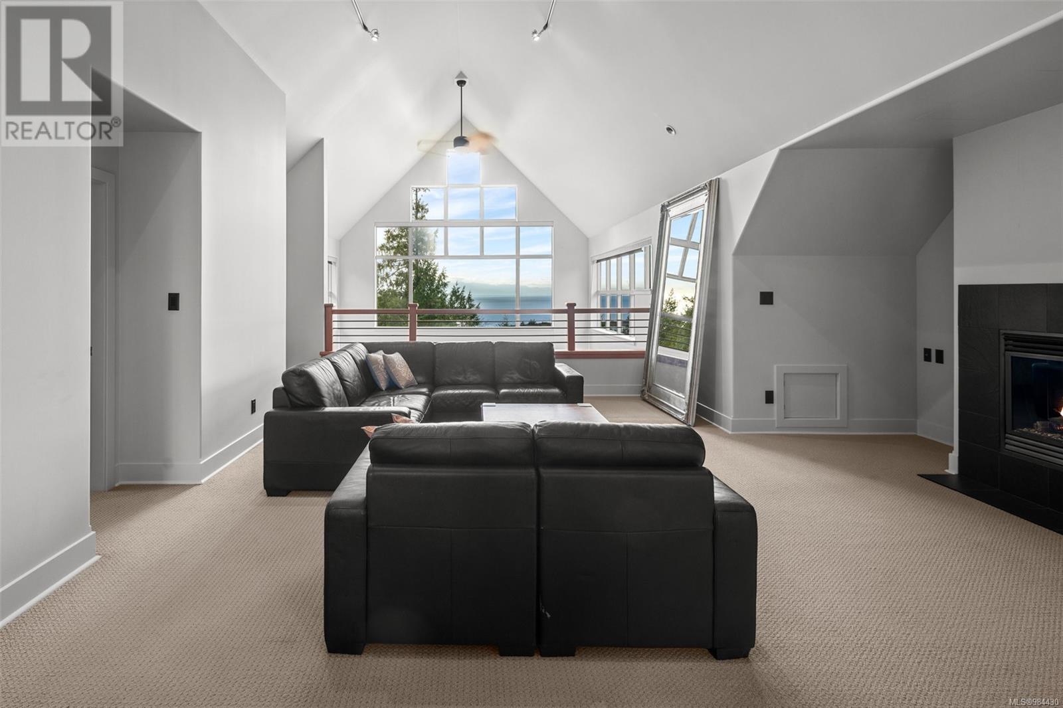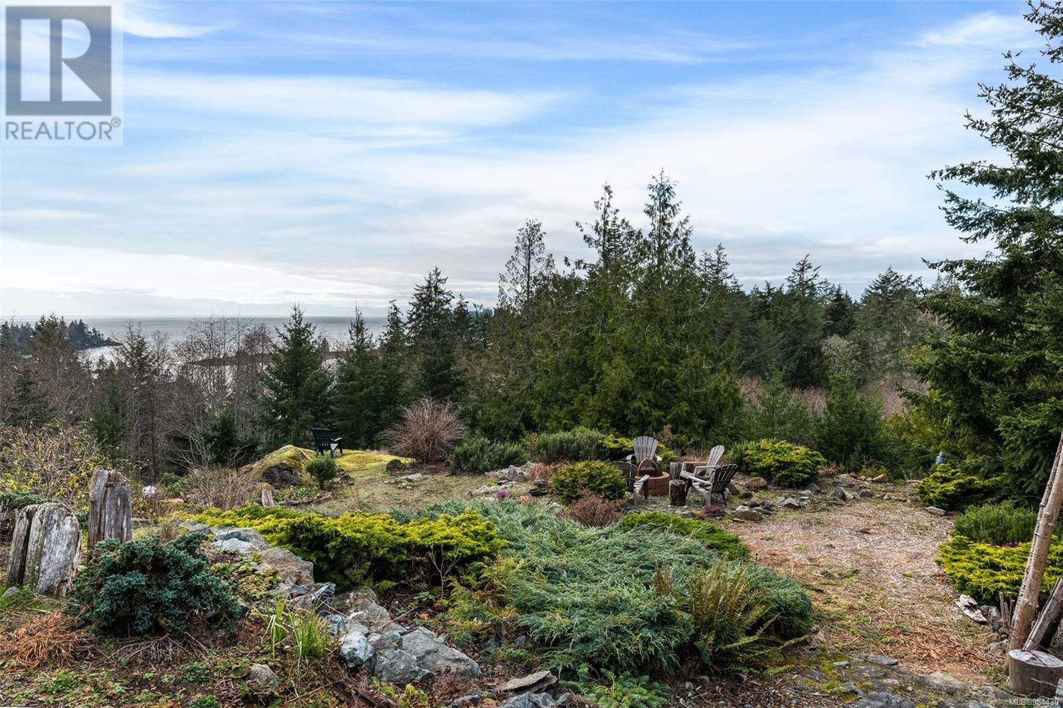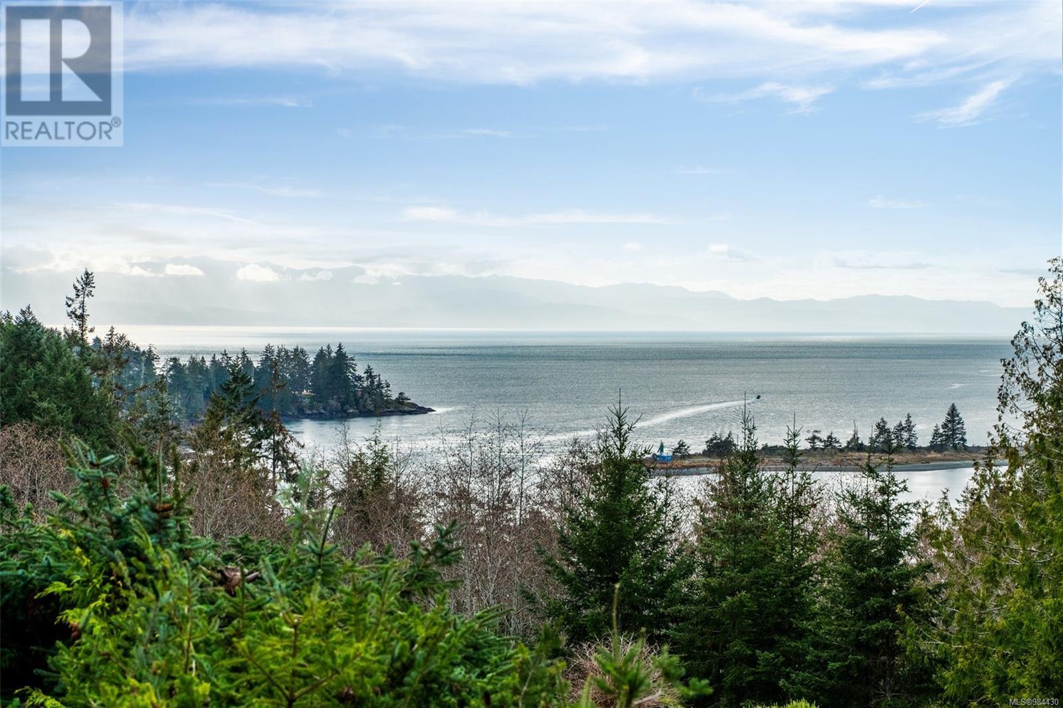6811 East Sooke Rd Sooke, British Columbia V9Z 1A7
$1,375,000Maintenance,
$13 Monthly
Maintenance,
$13 MonthlyBREATHTAKING OCEAN & OLYMPIC MOUNTAIN VIEWS are equaled only by the architecturally inspired & fully renovated exec home on a masterfully landscaped lot in supernatural East Sooke. You will be impressed w/the cathedral entry & plethora of custom finishing details, use of natural materials & abundance of light enhanced by airy vaulted ceilings. Gourmet kitchen features high-end cabinetry, SS appls & solid fir breakfast bar framed by hand peeled log pillars. Inline dining rm opens thru sliders to view patio & Zen gardens. Stunning view living rm boasts 2 storey windows & cozy propane fireplace. Laundry rm, 2pc bath & spectacular primary bedroom opening to view patio w/lux 3pc ensuite & w/i closet complete main level. Up: 2 bedrooms incl huge 2nd bedroom, 4pc bath, office/gym & oversize fam rm. Dbl garage, heat pump & 1031sf of decks/patios to enjoy. (Lot size 1.52ac reflects ''Private Yard Area'' from Strata Plan). Just minutes to the celebrated trails & beaches of 3500ac East Sooke Park! (id:29647)
Property Details
| MLS® Number | 984430 |
| Property Type | Single Family |
| Neigbourhood | East Sooke |
| Community Features | Pets Allowed, Family Oriented |
| Features | Private Setting, Southern Exposure, Wooded Area, Rocky, Sloping, Other |
| Parking Space Total | 2 |
| Plan | Vis4616 |
| Structure | Patio(s), Patio(s), Patio(s) |
| View Type | Mountain View, Ocean View |
Building
| Bathroom Total | 3 |
| Bedrooms Total | 3 |
| Architectural Style | Westcoast |
| Constructed Date | 1998 |
| Cooling Type | Air Conditioned |
| Fireplace Present | Yes |
| Fireplace Total | 2 |
| Heating Fuel | Propane |
| Heating Type | Baseboard Heaters, Heat Pump |
| Size Interior | 4109 Sqft |
| Total Finished Area | 3422 Sqft |
| Type | House |
Land
| Access Type | Road Access |
| Acreage | Yes |
| Size Irregular | 1.52 |
| Size Total | 1.52 Ac |
| Size Total Text | 1.52 Ac |
| Zoning Description | Rural A |
| Zoning Type | Unknown |
Rooms
| Level | Type | Length | Width | Dimensions |
|---|---|---|---|---|
| Second Level | Storage | 22'9 x 5'3 | ||
| Second Level | Storage | 22'9 x 5'10 | ||
| Second Level | Bedroom | 12'1 x 10'4 | ||
| Second Level | Bedroom | 22'9 x 11'7 | ||
| Second Level | Bathroom | 4-Piece | ||
| Second Level | Family Room | 24'0 x 17'0 | ||
| Second Level | Office | 11'10 x 18'9 | ||
| Main Level | Entrance | 15'6 x 14'0 | ||
| Main Level | Patio | 11'3 x 10'4 | ||
| Main Level | Porch | 25'0 x 5'0 | ||
| Main Level | Patio | 14'0 x 15'11 | ||
| Main Level | Patio | 13'6 x 15'4 | ||
| Main Level | Ensuite | 3-Piece | ||
| Main Level | Primary Bedroom | 14'0 x 13'5 | ||
| Main Level | Bathroom | 2-Piece | ||
| Main Level | Laundry Room | 12'5 x 14'10 | ||
| Main Level | Kitchen | 14'8 x 15'9 | ||
| Main Level | Dining Room | 9'2 x 11'0 | ||
| Main Level | Living Room | 28'4 x 17'0 |
https://www.realtor.ca/real-estate/27841546/6811-east-sooke-rd-sooke-east-sooke

2239 Oak Bay Ave
Victoria, British Columbia V8R 1G4
(250) 370-7788
(250) 370-2657

4440 Chatterton Way
Victoria, British Columbia V8X 5J2
(250) 744-3301
(800) 663-2121
(250) 744-3904
www.remax-camosun-victoria-bc.com/

101-2015 Shields Rd, P.o. Box 431
Sooke, British Columbia V9Z 1G1
(250) 642-6480
(250) 410-0254
www.remax-camosun-victoria-bc.com/
Interested?
Contact us for more information






