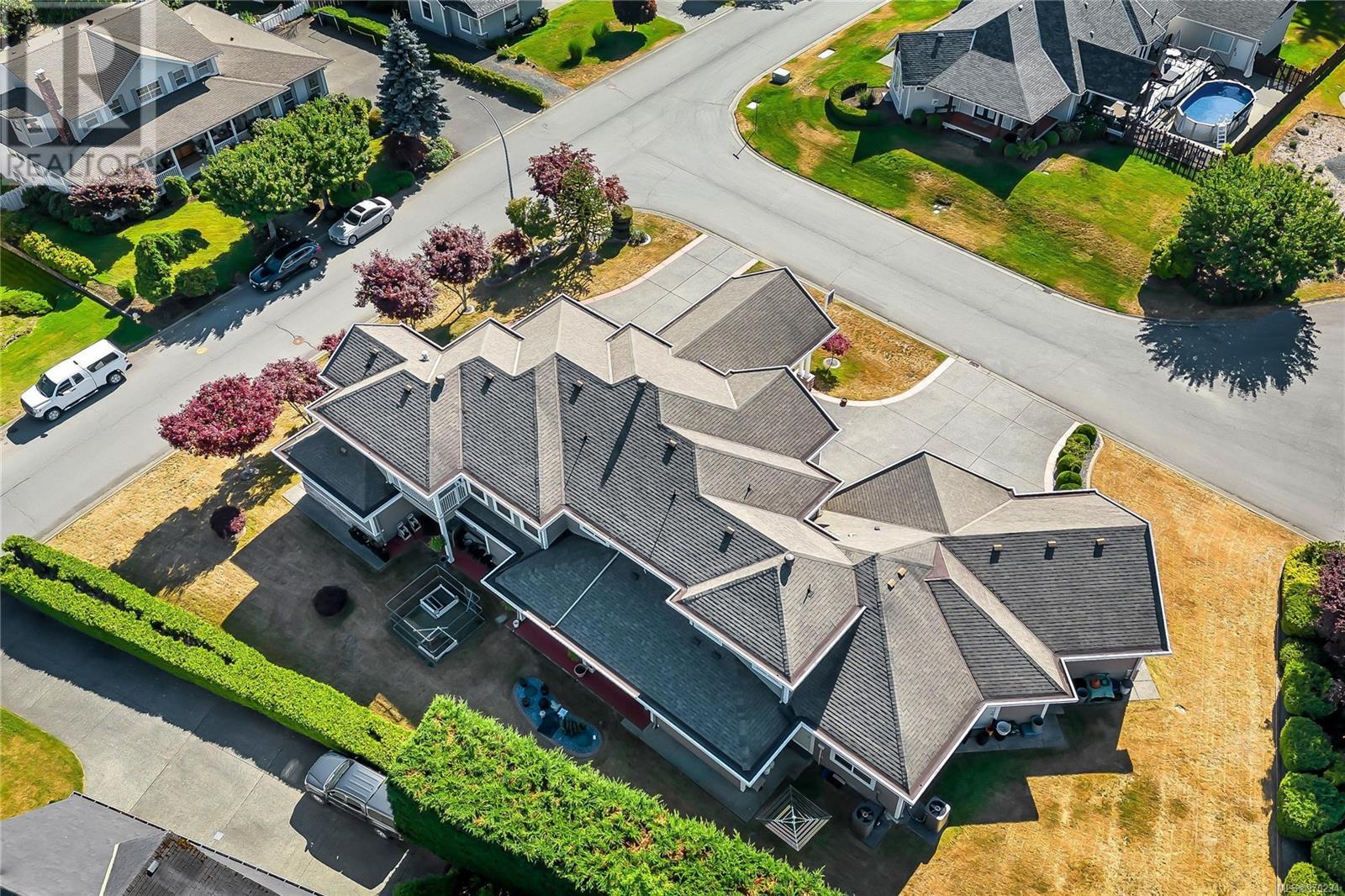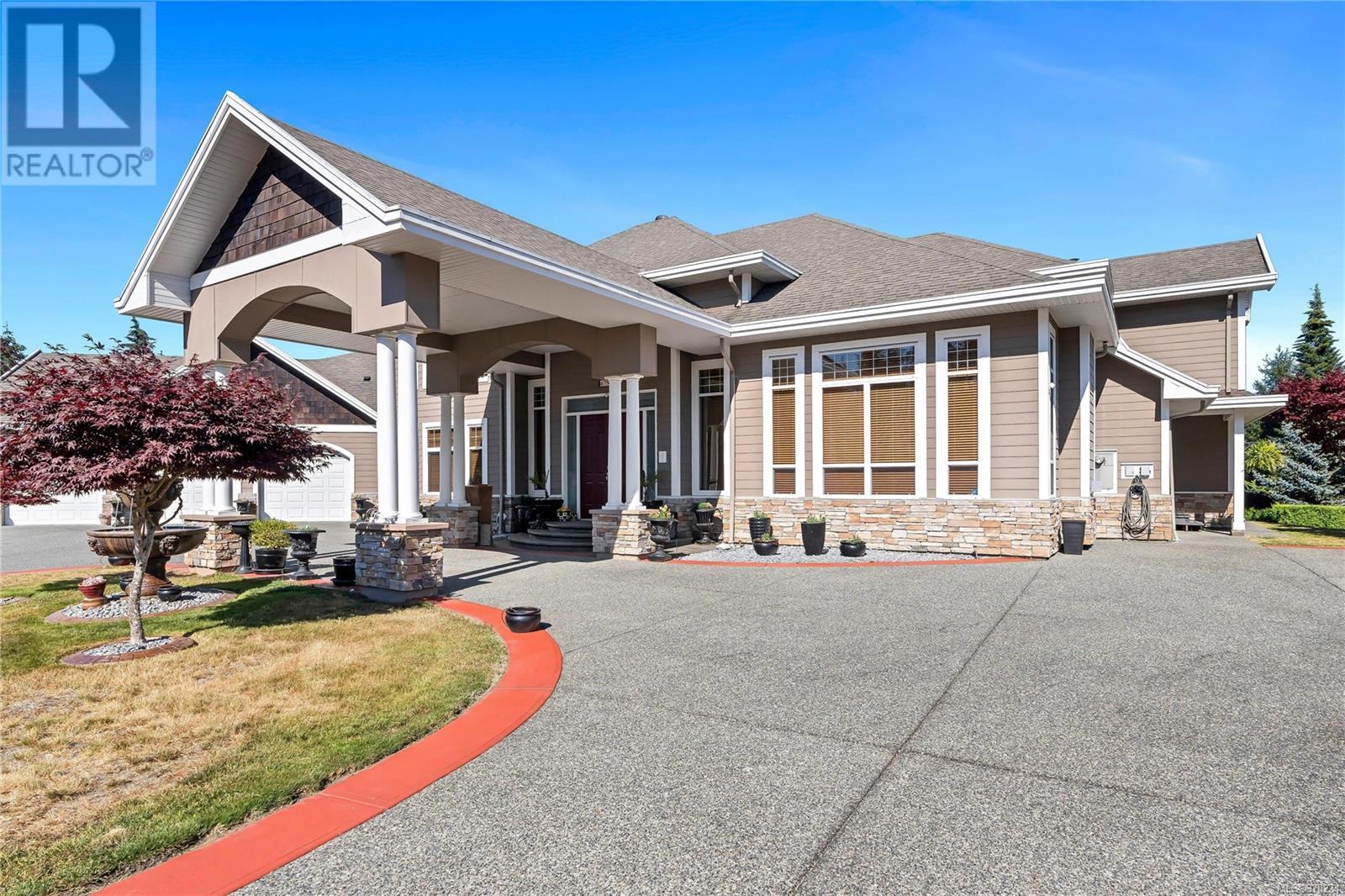6797 Hampton Pl Duncan, British Columbia V9L 6X7
$1,999,000
Welcome to Kensington Estates in the beautiful Cowichan Valley! This 2003 custom home offers a total of 5 beds, 6 baths including a LEGAL 1 BED SUITE and is located on a nearly a ½ acre private lot in a quiet cul-de-sac surrounded by green space. With over 5400 sq/ft of living space, this functional open layout lends itself perfectly to entertaining while accommodating all of your family's needs. Features incl: 2 heat pumps, 2 laundry areas, gas fireplace, granite countertops, on-demand hot water, triple-bay garage, irrigation system, heated tile floors, argon gas windows plus great patio/deck space to enjoy the warm summer nights. With its beautifully landscaped yard, this amazing location is surrounded by wineries, farms and just a short drive to cafés, grocery stores and all amenities. Come and see why the Cowichan Valley is quickly becoming one of the most coveted destinations on Southern Vancouver Island. Note: Nearby Cowichan Valley Hospital project slated for completion 2026. (id:29647)
Property Details
| MLS® Number | 970234 |
| Property Type | Single Family |
| Neigbourhood | East Duncan |
| Parking Space Total | 5 |
| Plan | Vip70472 |
| Structure | Patio(s) |
Building
| Bathroom Total | 6 |
| Bedrooms Total | 5 |
| Constructed Date | 2003 |
| Cooling Type | Air Conditioned |
| Fireplace Present | Yes |
| Fireplace Total | 3 |
| Heating Fuel | Natural Gas |
| Heating Type | Forced Air, Heat Pump |
| Size Interior | 5477 Sqft |
| Total Finished Area | 5477 Sqft |
| Type | House |
Land
| Acreage | No |
| Size Irregular | 18052 |
| Size Total | 18052 Sqft |
| Size Total Text | 18052 Sqft |
| Zoning Type | Residential |
Rooms
| Level | Type | Length | Width | Dimensions |
|---|---|---|---|---|
| Second Level | Bathroom | 5-Piece | ||
| Second Level | Bathroom | 4-Piece | ||
| Second Level | Bedroom | 15 ft | 10 ft | 15 ft x 10 ft |
| Second Level | Bedroom | 13 ft | 12 ft | 13 ft x 12 ft |
| Second Level | Bedroom | 14 ft | 11 ft | 14 ft x 11 ft |
| Second Level | Balcony | 10 ft | 6 ft | 10 ft x 6 ft |
| Second Level | Ensuite | 5-Piece | ||
| Second Level | Primary Bedroom | 21 ft | 21 ft | 21 ft x 21 ft |
| Main Level | Patio | 9 ft | 7 ft | 9 ft x 7 ft |
| Main Level | Porch | 16 ft | 8 ft | 16 ft x 8 ft |
| Main Level | Bathroom | 2-Piece | ||
| Main Level | Bathroom | 3-Piece | ||
| Main Level | Laundry Room | 13 ft | 9 ft | 13 ft x 9 ft |
| Main Level | Office | 20 ft | 17 ft | 20 ft x 17 ft |
| Main Level | Family Room | 20 ft | 14 ft | 20 ft x 14 ft |
| Main Level | Eating Area | 15 ft | 13 ft | 15 ft x 13 ft |
| Main Level | Kitchen | 19 ft | 13 ft | 19 ft x 13 ft |
| Main Level | Recreation Room | 20 ft | 15 ft | 20 ft x 15 ft |
| Main Level | Dining Room | 15 ft | 13 ft | 15 ft x 13 ft |
| Main Level | Living Room | 18 ft | 15 ft | 18 ft x 15 ft |
| Main Level | Entrance | 20 ft | 19 ft | 20 ft x 19 ft |
https://www.realtor.ca/real-estate/27157876/6797-hampton-pl-duncan-east-duncan

752 Douglas St
Victoria, British Columbia V8W 3M6
(250) 380-3933
(250) 380-3939
Interested?
Contact us for more information

















































