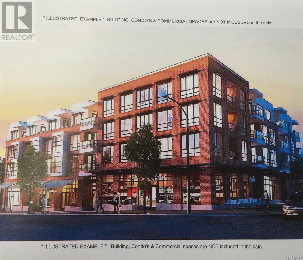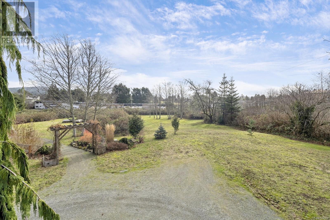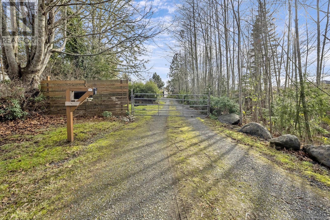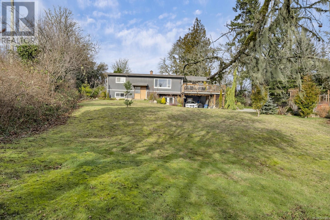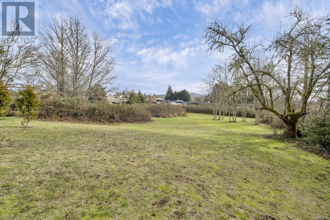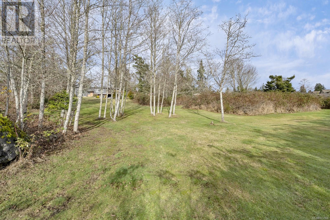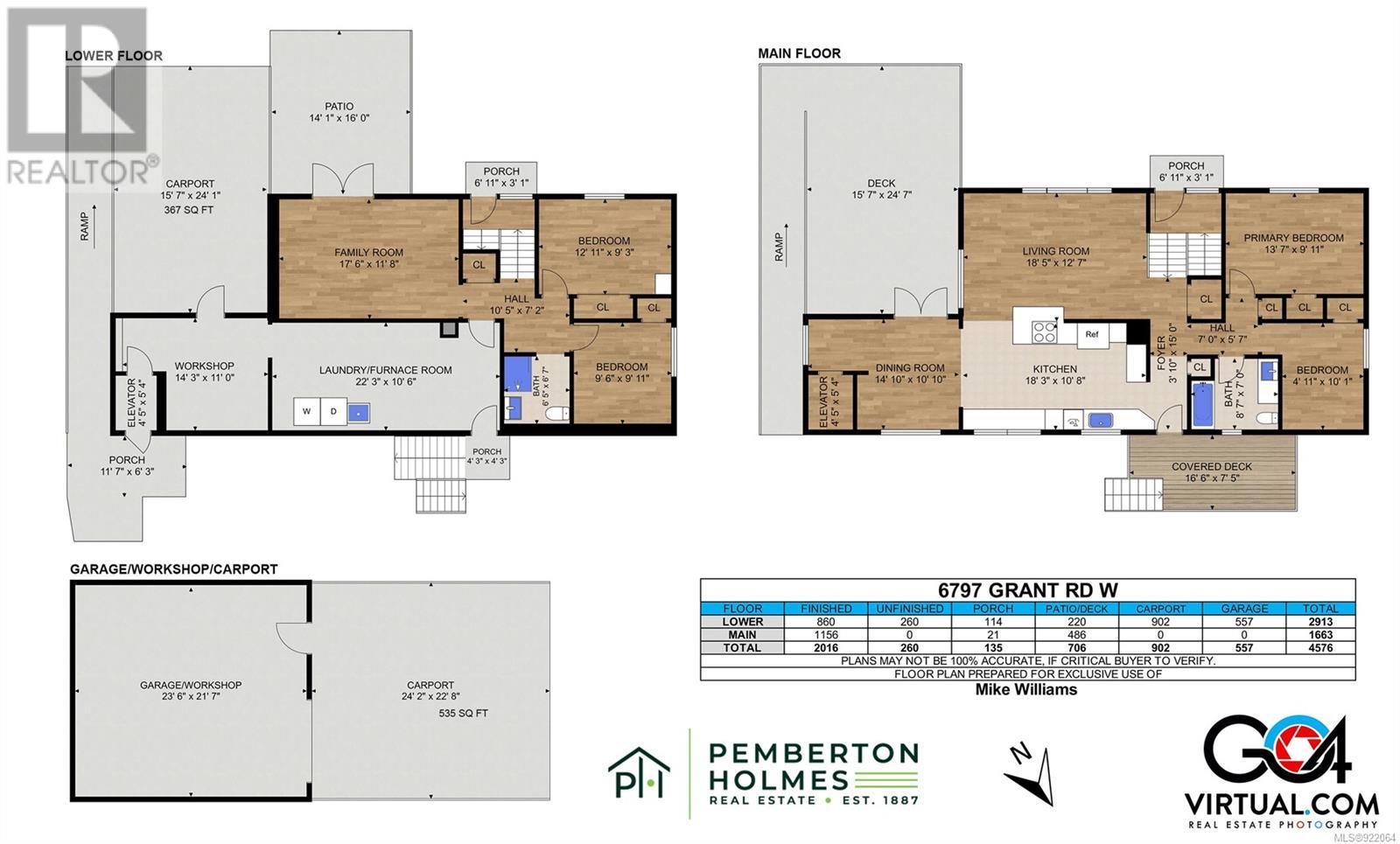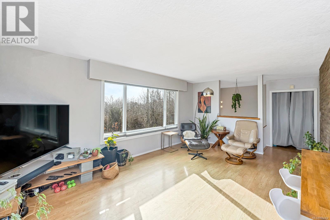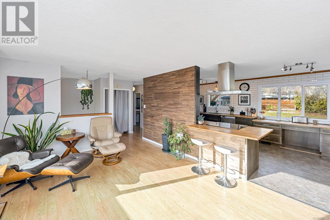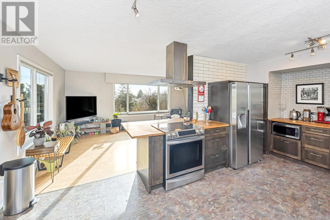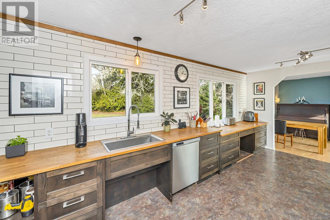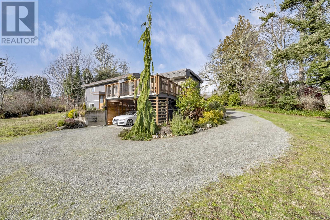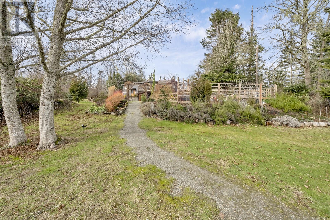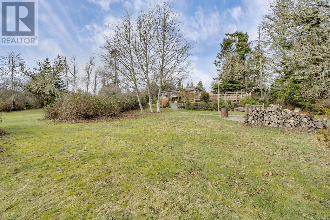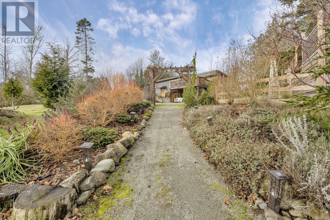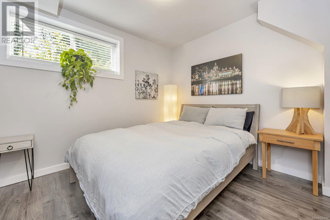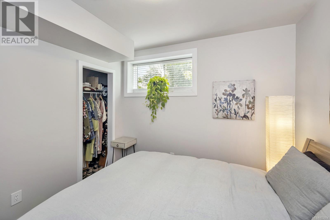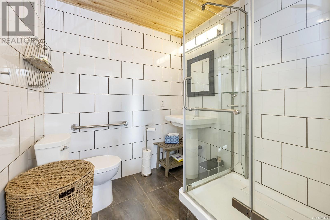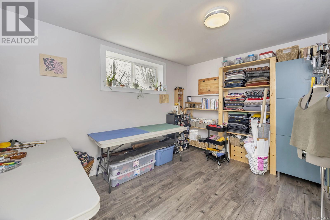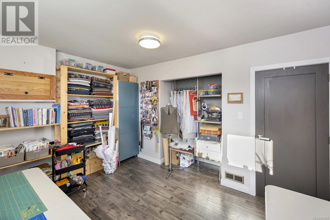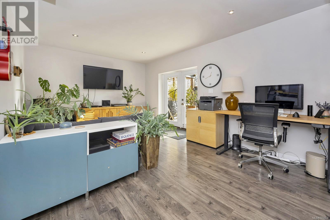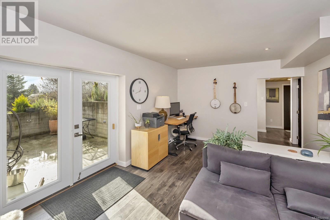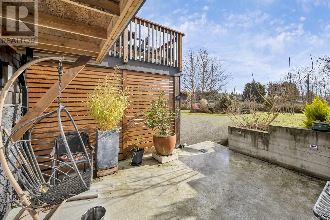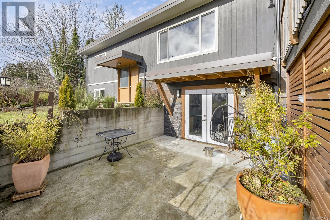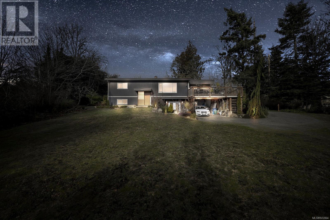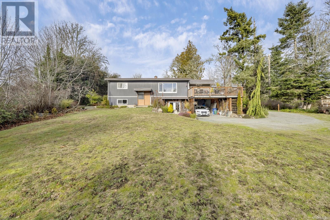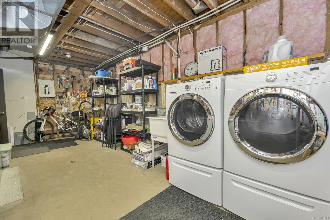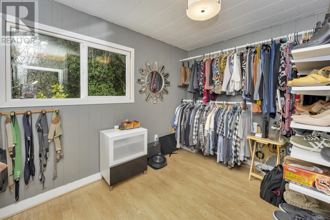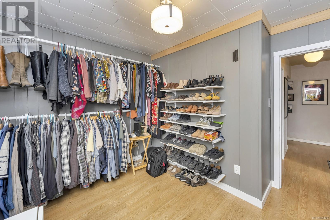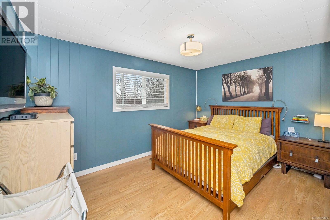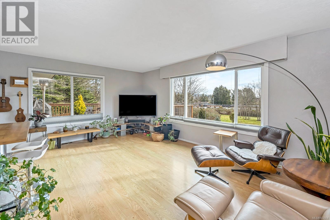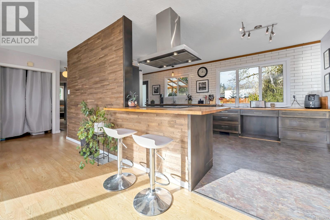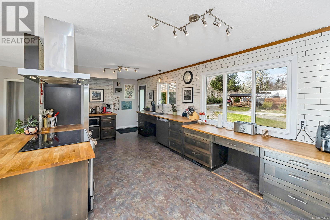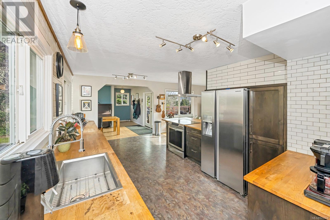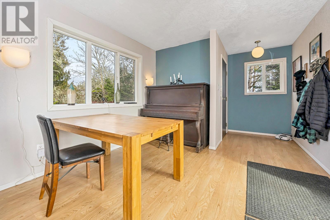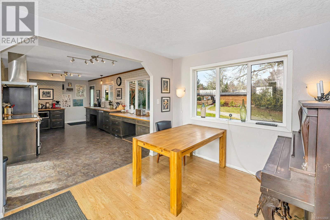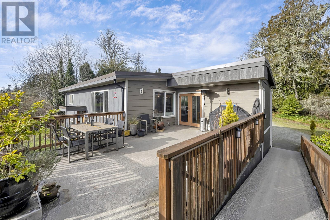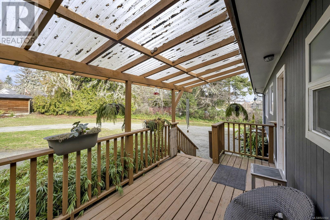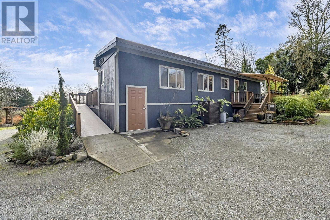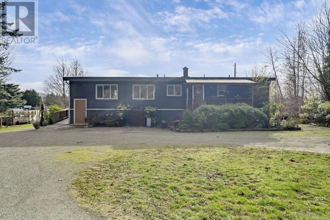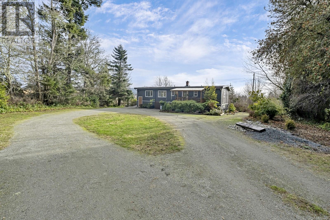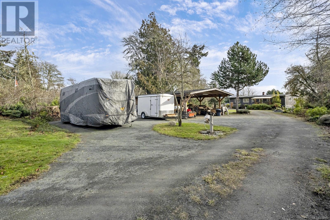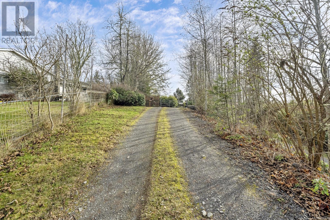6797 Grant Rd Sooke, British Columbia V9Z 0L7
$3,500,000
Great Commercial Property! Prime Location in Sooke Downtown Core. CTC Zoning (TOWN CENTER MIXED USE) - Highest and Best Zoning Available in Sooke District! 1.71 Acres Short Walk To All Amenities. Attention Developers, many options! Perfect for Medical Center (Health Services), Commercial on bottom floor with Ocean View Condos above. Zoning possibilities include Retail Stores, Shopping Centre, Hotel, Motel, Theatre & more! The property currently has a 2 storey residence - 4 Bdrms & 2 Bthrms, a detached 2 car garage (OR WORKSHOP). Terrific Development or Holding Property. (listed under commercial as well MLS 922192) (id:29647)
Property Details
| MLS® Number | 922064 |
| Property Type | Single Family |
| Neigbourhood | Sooke Vill Core |
| Features | Acreage |
| Parking Space Total | 10 |
Building
| Bathroom Total | 2 |
| Bedrooms Total | 4 |
| Constructed Date | 1964 |
| Cooling Type | See Remarks |
| Fireplace Present | No |
| Heating Fuel | Oil |
| Size Interior | 2276 Sqft |
| Total Finished Area | 2016 Sqft |
| Type | House |
Land
| Acreage | Yes |
| Size Irregular | 1.71 |
| Size Total | 1.71 Ac |
| Size Total Text | 1.71 Ac |
| Zoning Type | Residential/commercial |
Rooms
| Level | Type | Length | Width | Dimensions |
|---|---|---|---|---|
| Lower Level | Bathroom | 7 ft | 6 ft | 7 ft x 6 ft |
| Lower Level | Family Room | 17 ft | 12 ft | 17 ft x 12 ft |
| Lower Level | Bedroom | 10 ft | 9 ft | 10 ft x 9 ft |
| Lower Level | Bedroom | 13 ft | 9 ft | 13 ft x 9 ft |
| Main Level | Bathroom | 9 ft | 7 ft | 9 ft x 7 ft |
| Main Level | Bedroom | 10 ft | 5 ft | 10 ft x 5 ft |
| Main Level | Primary Bedroom | 14 ft | 12 ft | 14 ft x 12 ft |
| Main Level | Dining Room | 15 ft | 11 ft | 15 ft x 11 ft |
| Main Level | Living Room | 18 ft | 13 ft | 18 ft x 13 ft |
| Main Level | Kitchen | 18 ft | 11 ft | 18 ft x 11 ft |
https://www.realtor.ca/real-estate/25218292/6797-grant-rd-sooke-sooke-vill-core

2-6716 West Coast Rd, P.o. Box 189
Sooke, British Columbia V9Z 0P7
(250) 642-3240
(250) 642-7463
www.pembertonholmes.com/
Interested?
Contact us for more information


