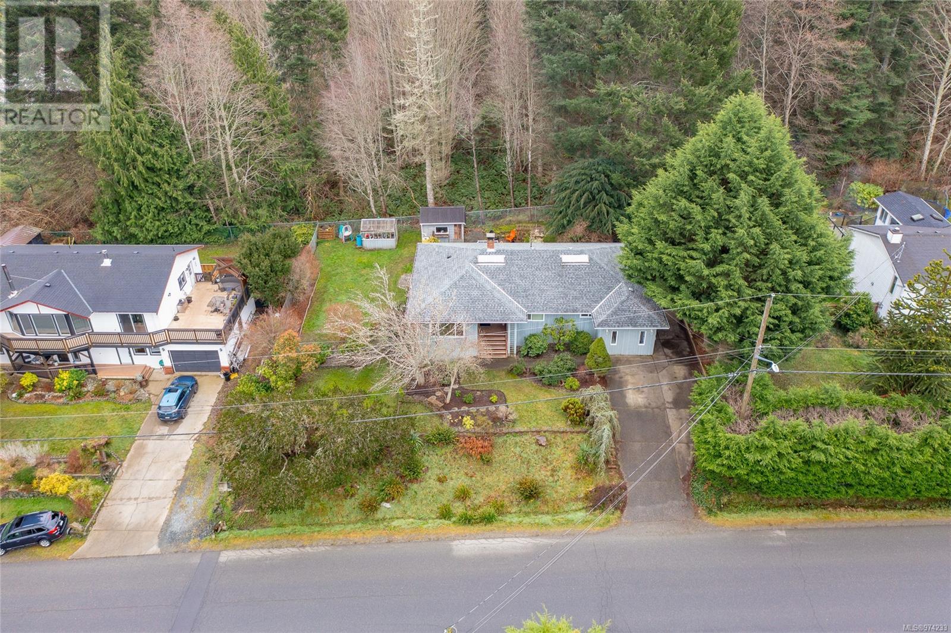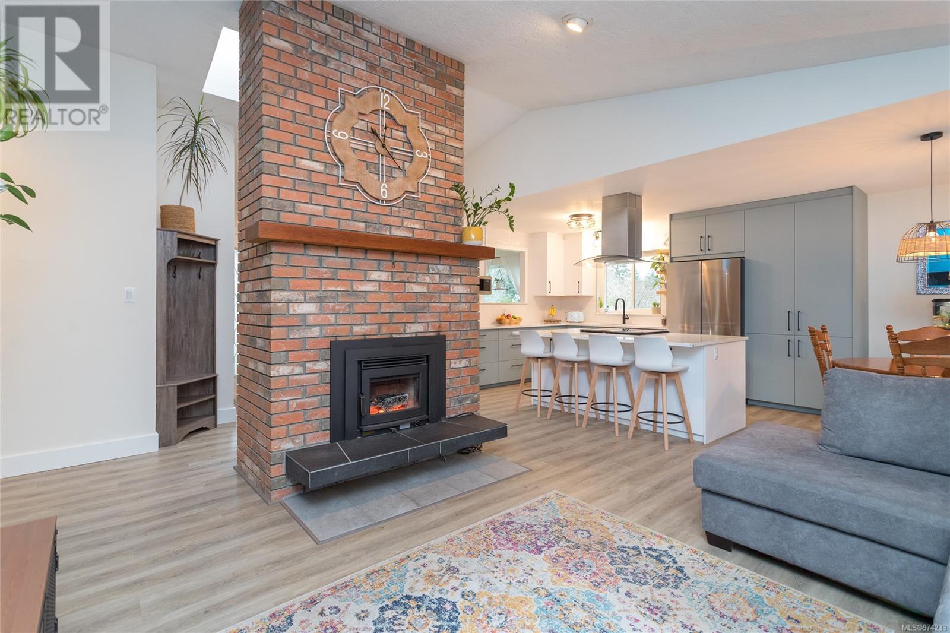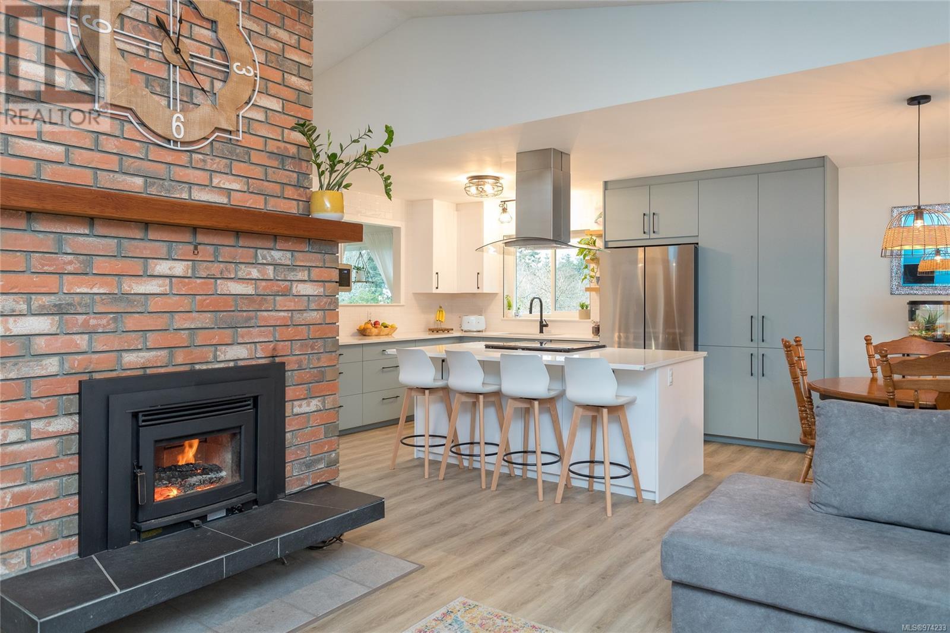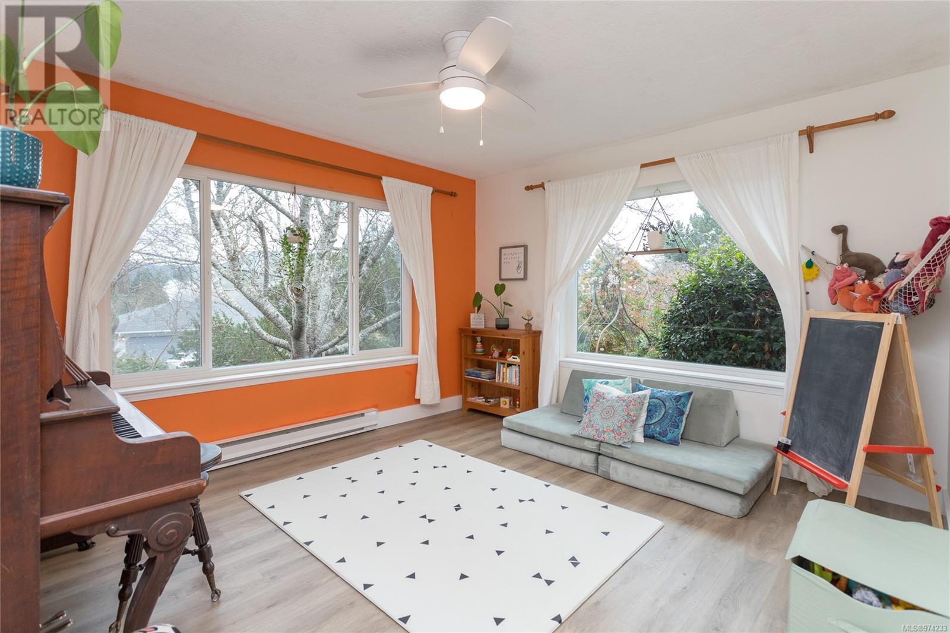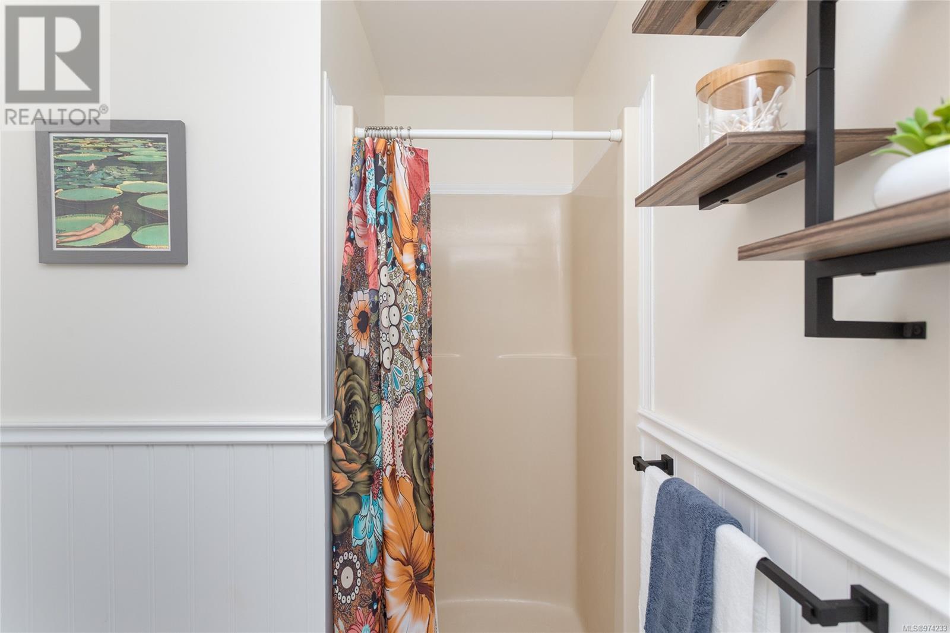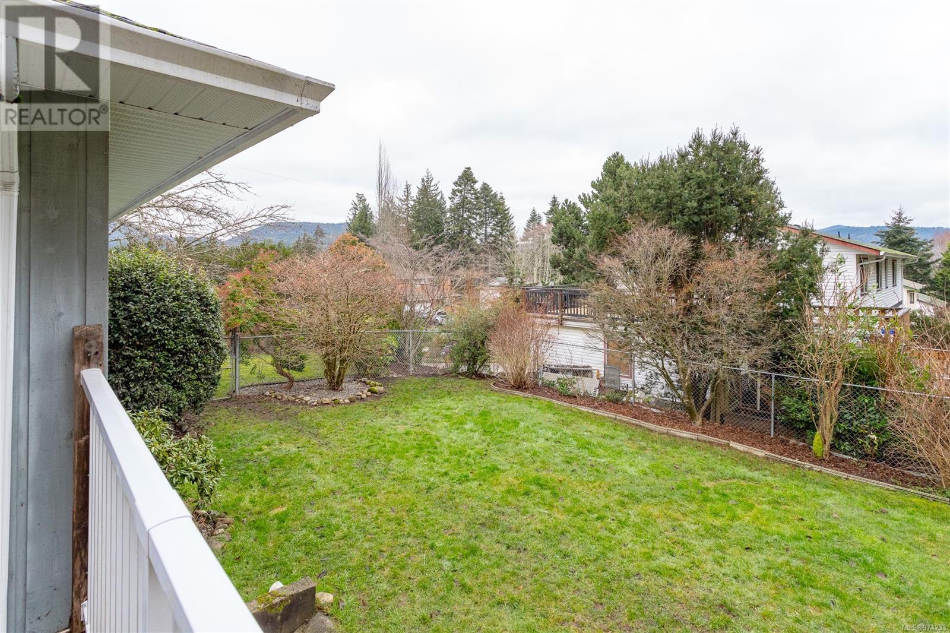6773 Foreman Heights Dr Sooke, British Columbia V9Z 0L4
$759,999
IMMACULATE, renovated RANCHER! AMAZING new Ultra Modern KITCHEN with tall White top cupboards & contrasting lower cabinets. Soft close drawers, pantry ISLAND, quartz countertops and EATING BAR! Sparkling NEW LVP Vinyl FLOORS and NEW LIGHTING throughout. Open Dining Room with a slider to the deck. Huge Living Room with Feature FIREPLACE. PLUS another separate spacious FAMILY ROOM. All new VINYL WINDOWS! 3 large bedrooms & 2 baths! The primary bedroom has a renovated, updated ensuite and a walk-in closet! The main bath has been tastefully renovated. A separate Laundry room too. A flex space with a workbench and an exercise space or additional office area- you choose! Storage, Storage, Storage with a full crawl space ,sheds and woodshed! Mature LANDSCAPING and room for gardens! The Big yard and deck have been designed to optimize a beautiful outdoor living area. A wonderful location close to amenities, schools and trails. PERFECT for RETIREMENT OR getting into the market! YOU WILL LOVE IT! (id:29647)
Property Details
| MLS® Number | 974233 |
| Property Type | Single Family |
| Neigbourhood | Broomhill |
| Features | Private Setting, Other |
| Parking Space Total | 4 |
| Plan | Vip52081 |
| Structure | Greenhouse, Shed |
Building
| Bathroom Total | 2 |
| Bedrooms Total | 3 |
| Constructed Date | 1991 |
| Cooling Type | None |
| Fireplace Present | Yes |
| Fireplace Total | 1 |
| Heating Fuel | Electric, Wood |
| Heating Type | Baseboard Heaters |
| Size Interior | 3250 Sqft |
| Total Finished Area | 1737 Sqft |
| Type | House |
Parking
| Stall |
Land
| Acreage | No |
| Size Irregular | 9583 |
| Size Total | 9583 Sqft |
| Size Total Text | 9583 Sqft |
| Zoning Type | Residential |
Rooms
| Level | Type | Length | Width | Dimensions |
|---|---|---|---|---|
| Main Level | Recreation Room | 10 ft | 18 ft | 10 ft x 18 ft |
| Main Level | Storage | 9 ft | 7 ft | 9 ft x 7 ft |
| Main Level | Porch | 7 ft | 5 ft | 7 ft x 5 ft |
| Main Level | Laundry Room | 7 ft | 6 ft | 7 ft x 6 ft |
| Main Level | Bathroom | 4-Piece | ||
| Main Level | Family Room | 11 ft | 19 ft | 11 ft x 19 ft |
| Main Level | Bedroom | 9 ft | 11 ft | 9 ft x 11 ft |
| Main Level | Bedroom | 11 ft | 10 ft | 11 ft x 10 ft |
| Main Level | Ensuite | 4-Piece | ||
| Main Level | Primary Bedroom | 11 ft | 13 ft | 11 ft x 13 ft |
| Main Level | Eating Area | 10 ft | 9 ft | 10 ft x 9 ft |
| Main Level | Kitchen | 10 ft | 15 ft | 10 ft x 15 ft |
| Main Level | Dining Room | 13 ft | 12 ft | 13 ft x 12 ft |
| Main Level | Entrance | 11 ft | 9 ft | 11 ft x 9 ft |
| Main Level | Living Room | 14 ft | 13 ft | 14 ft x 13 ft |
https://www.realtor.ca/real-estate/27809226/6773-foreman-heights-dr-sooke-broomhill

103-4400 Chatterton Way
Victoria, British Columbia V8X 5J2
(250) 479-3333
(250) 479-3565
www.sutton.com/
Interested?
Contact us for more information





