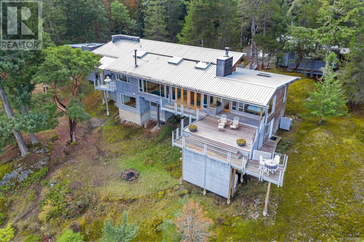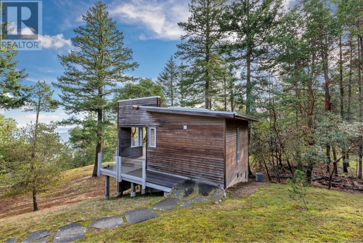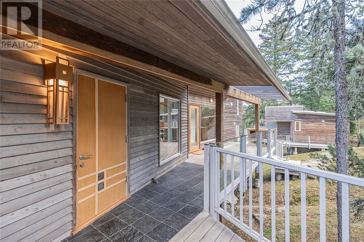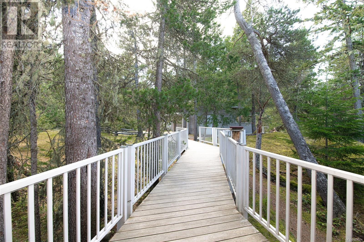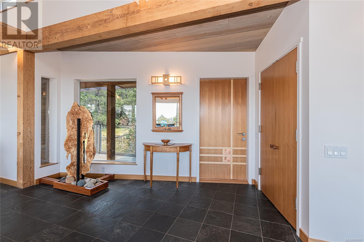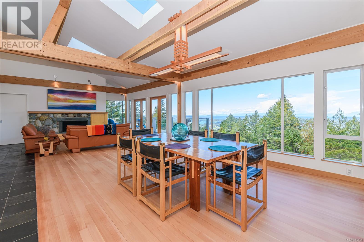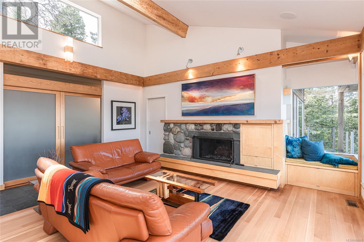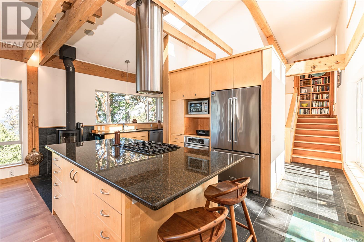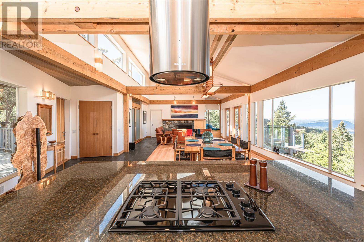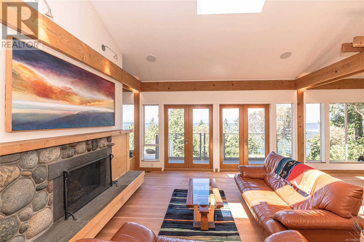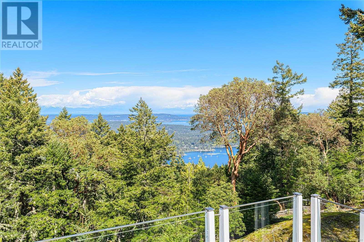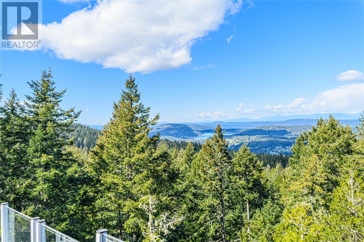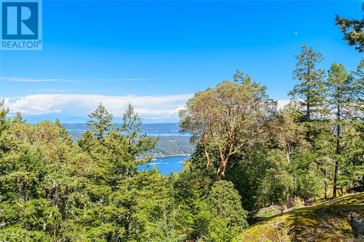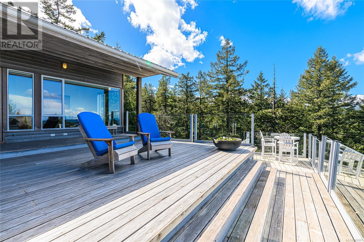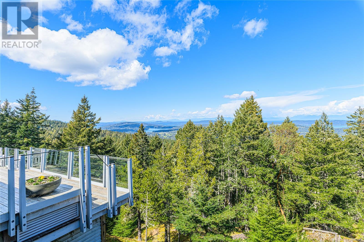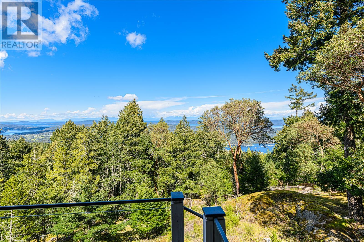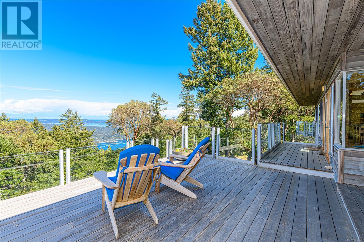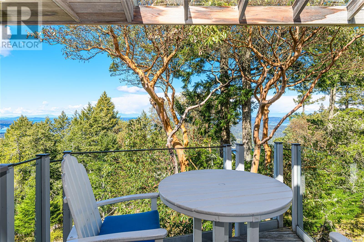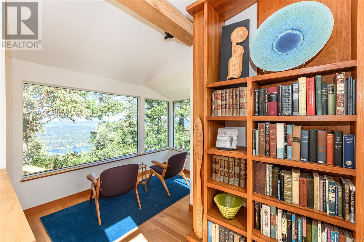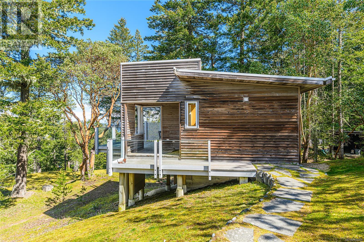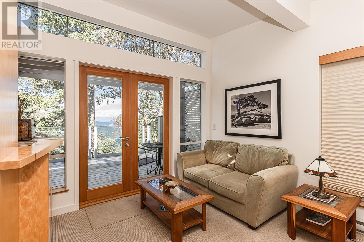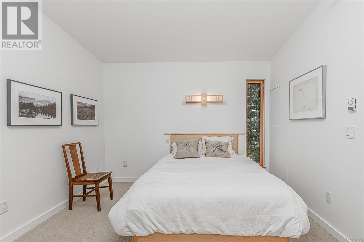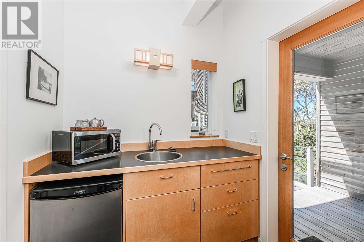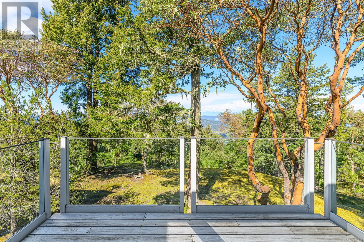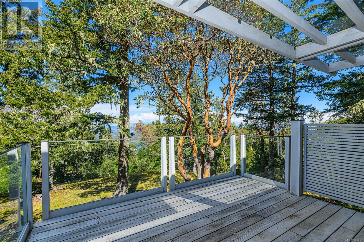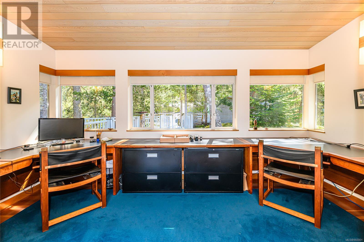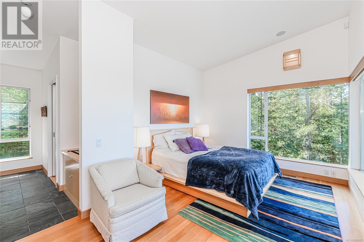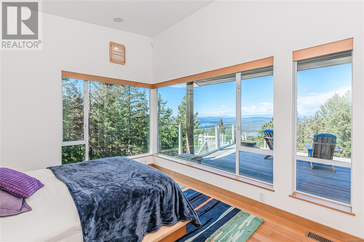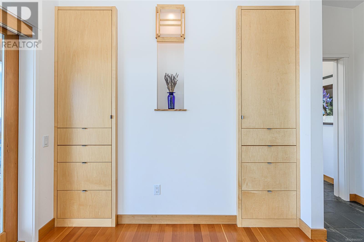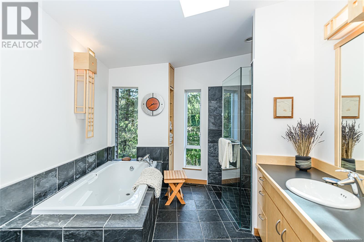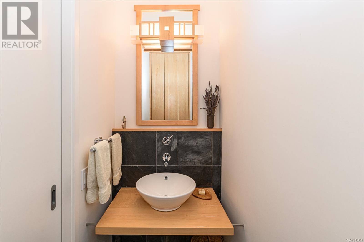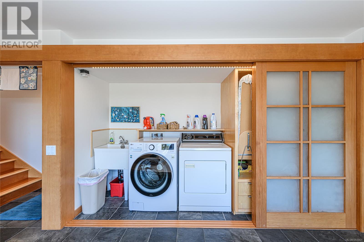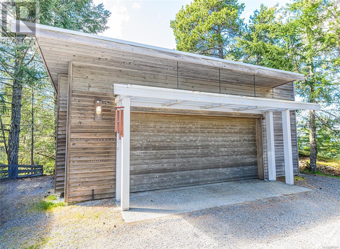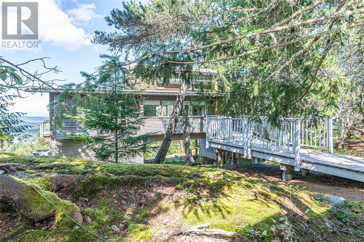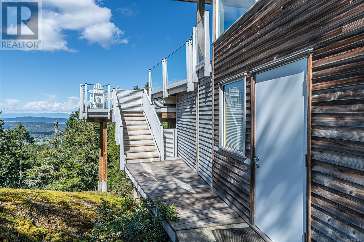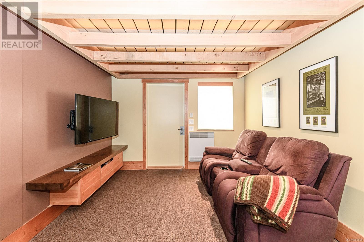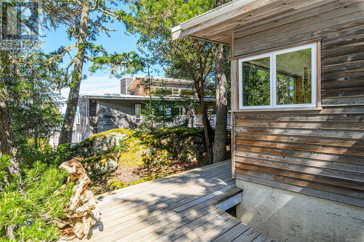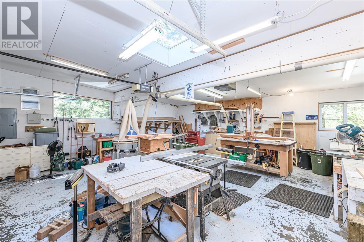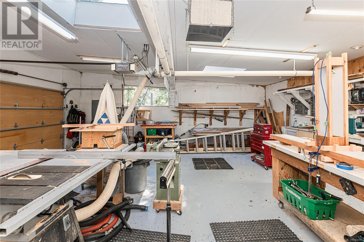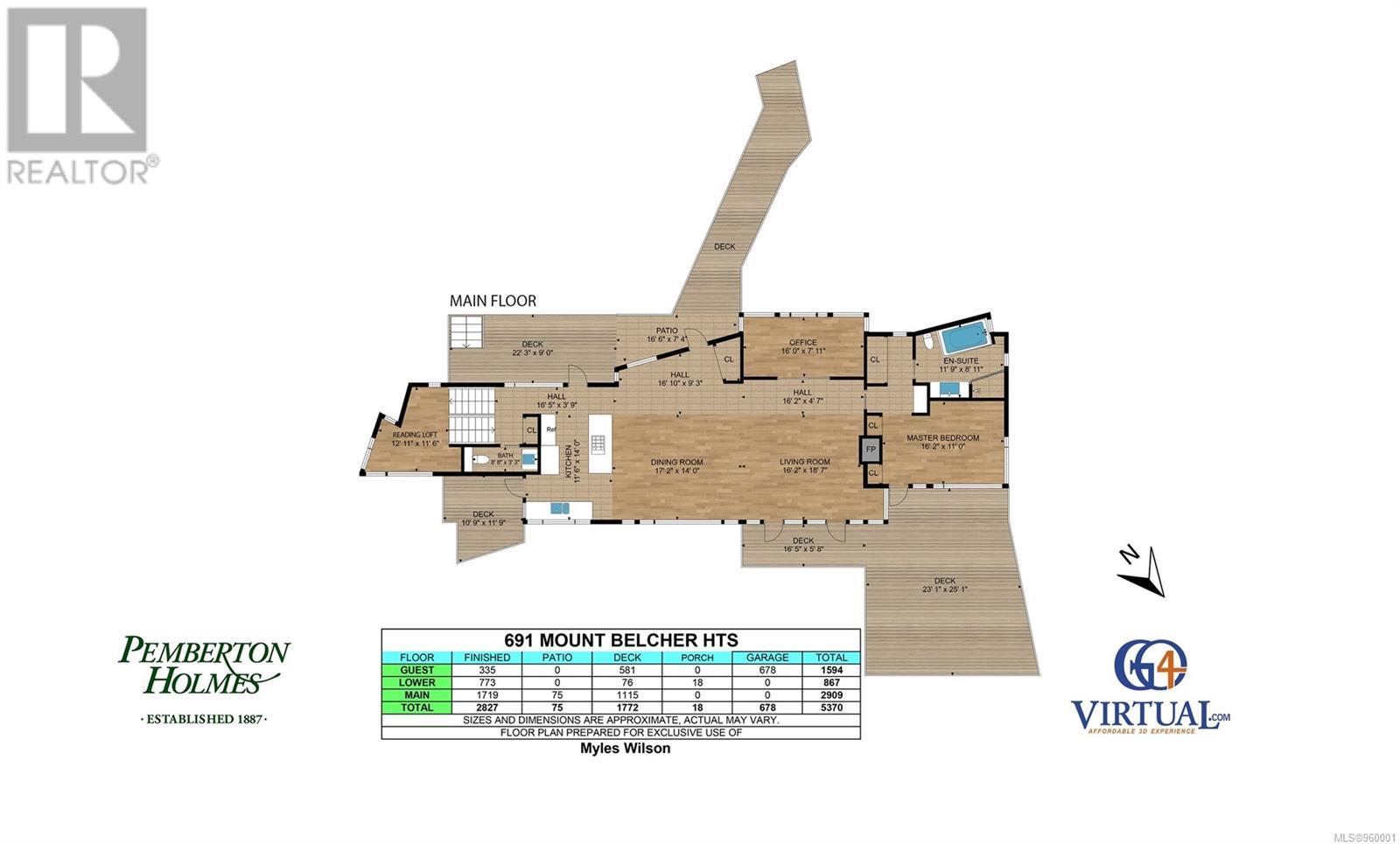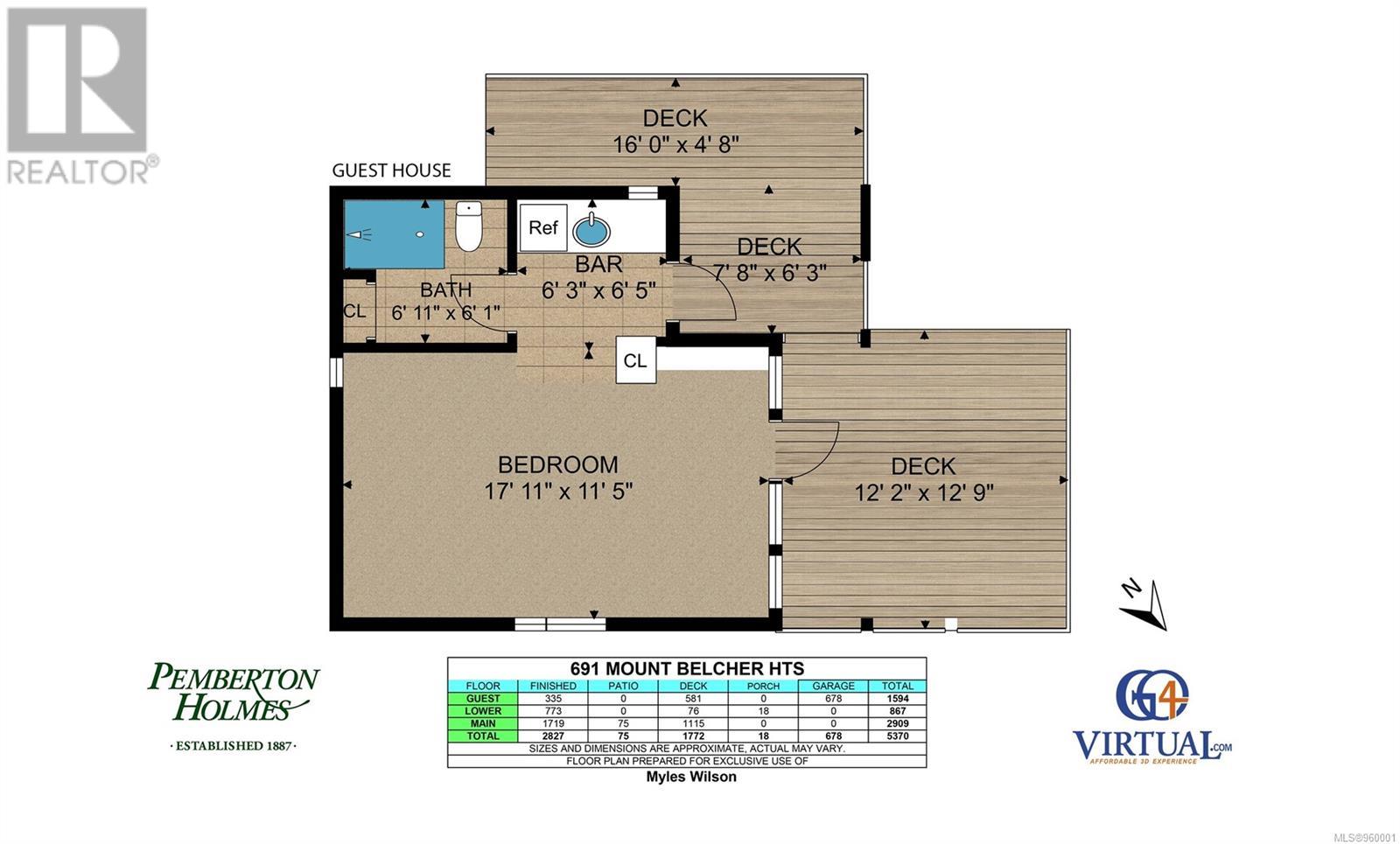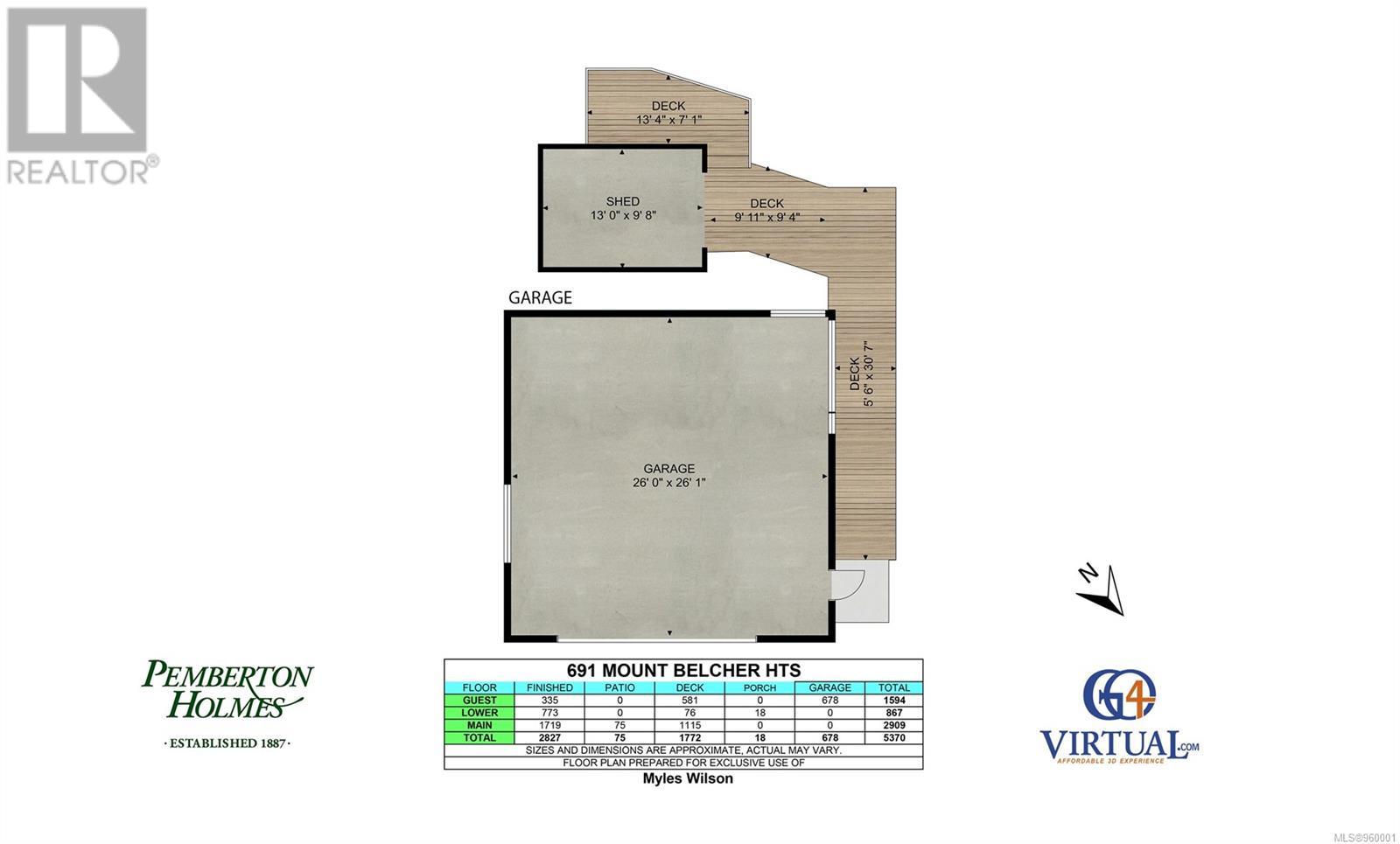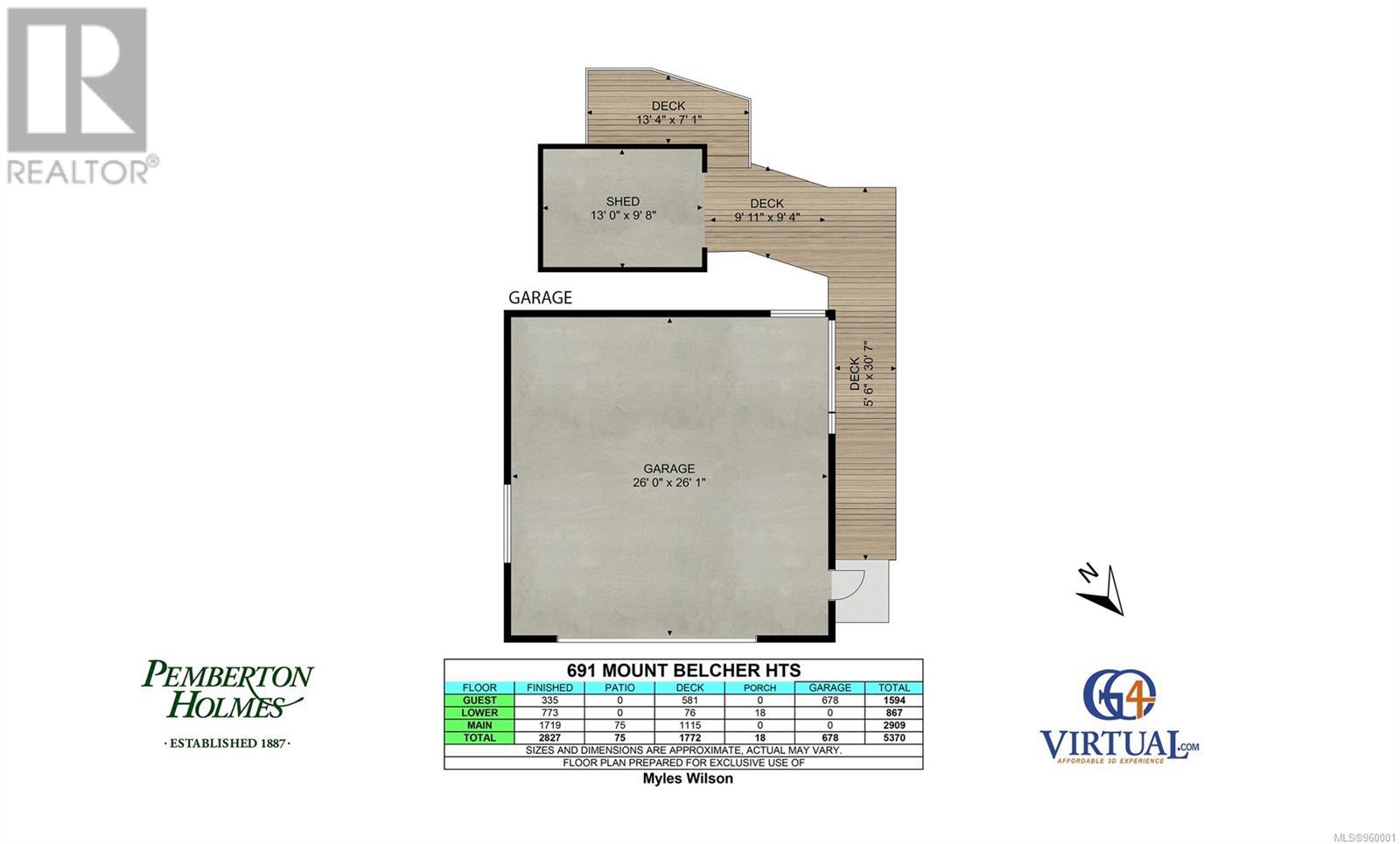675 Mt. Belcher Hts Salt Spring, British Columbia V8K 2J3
$1,779,000
Experience the unparalleled charm of this exquisite West Coast Contemporary home, envisioned by renowned architect Fook Weng Chan and solidly constructed by premier local builder Gord Speed. Seamlessly blending indoor and outdoor spaces with a serene ambiance, this architectural marvel is strategically perched atop a beautiful mossy knoll, offering breathtaking panoramic views spanning from Nanaimo to Bellingham, encompassing the majestic Coastal Mountains, the picturesque Gulf Islands, and the shimmering waters of the Georgia Strait. Witness spectacular sunsets, sunrises, and the mesmerizing lights of Vancouver by night, all from the comfort of your own home. Nestled amidst rural tranquility yet conveniently close to Ganges, this home boasts a wealth of custom features, including recycled old growth fir posts and beams, bespoke doors, and built-ins. The chefs kitchen is a culinary delight, complete with a gas cooktop, and granite countertops. Enjoy cozy evenings by the wood stove or the striking river rock fireplace, accompanied by integrated speakers throughout the home. The lower level is a sanctuary of relaxation, featuring a Japanese tatami-inspired design that transitions seamlessly from yoga studio by day to tranquil sleeping area at night. There is also a cozy music/media room with custom ceiling and cabinetry. For visiting friends, the separate Guest Pavilion offers a comfortable retreat with additional architectural interest, complete with a sleeping and sitting areas, 3-piece bath with a steam shower, and a convenient kitchenette. The changing light in all rooms throughout the day, weather and the seasons make the home a dynamic, always pleasing environment. Outside are 4 acres of mature Douglas fir forest, with many walking paths for easy daily outings. This home offers both luxury and practicality, making it truly one of a kind. Discover the epitome of West Coast living in this exceptional sanctuary. (id:29647)
Property Details
| MLS® Number | 960001 |
| Property Type | Single Family |
| Neigbourhood | Salt Spring |
| Features | Acreage, Cul-de-sac, Park Setting, Private Setting, Wooded Area, Irregular Lot Size, Sloping, Other |
| Parking Space Total | 2 |
| Plan | Vip23536 |
| Structure | Workshop |
| View Type | City View, Mountain View, Valley View |
Building
| Bathroom Total | 3 |
| Bedrooms Total | 3 |
| Architectural Style | Contemporary, Westcoast, Other |
| Constructed Date | 2001 |
| Cooling Type | Air Conditioned |
| Fireplace Present | Yes |
| Fireplace Total | 1 |
| Heating Fuel | Electric, Wood |
| Heating Type | Forced Air, Heat Pump |
| Size Interior | 2827 Sqft |
| Total Finished Area | 2827 Sqft |
| Type | House |
Land
| Acreage | Yes |
| Size Irregular | 4.2 |
| Size Total | 4.2 Ac |
| Size Total Text | 4.2 Ac |
| Zoning Type | Residential |
Rooms
| Level | Type | Length | Width | Dimensions |
|---|---|---|---|---|
| Second Level | Den | 13' x 11' | ||
| Third Level | Media | 22' x 10' | ||
| Third Level | Exercise Room | 10' x 10' | ||
| Third Level | Bedroom | 11' x 8' | ||
| Main Level | Primary Bedroom | 16 ft | 11 ft | 16 ft x 11 ft |
| Main Level | Office | 16' x 8' | ||
| Main Level | Ensuite | 4-Piece | ||
| Main Level | Bathroom | 2-Piece | ||
| Main Level | Kitchen | 14' x 11' | ||
| Main Level | Dining Room | 17' x 14' | ||
| Main Level | Living Room | 18' x 16' | ||
| Main Level | Entrance | 16' x 9' | ||
| Other | Bathroom | 3-Piece | ||
| Other | Bedroom | 18' x 11' |
https://www.realtor.ca/real-estate/26784312/675-mt-belcher-hts-salt-spring-salt-spring

1101-115 Fulford-Ganges Rd
Salt Spring Island, British Columbia V8K 2T9
(250) 537-5553
(888) 608-5553
(250) 537-4288
www.pembertonholmessaltspring.com/
Interested?
Contact us for more information


