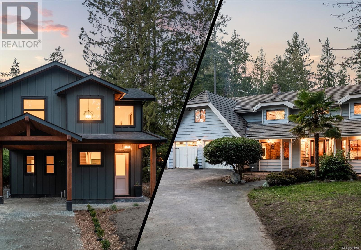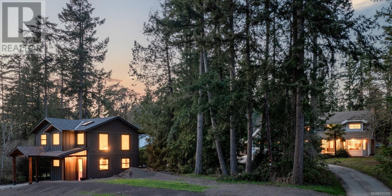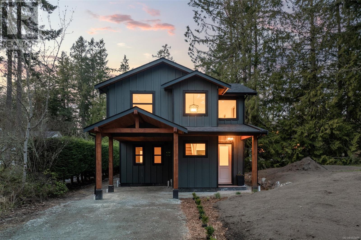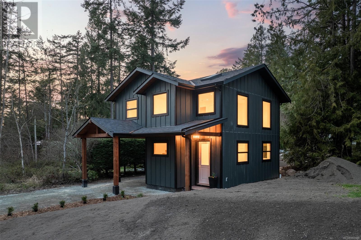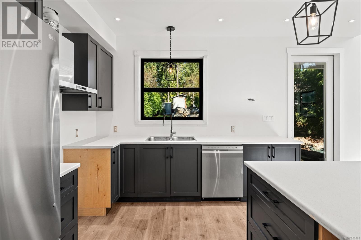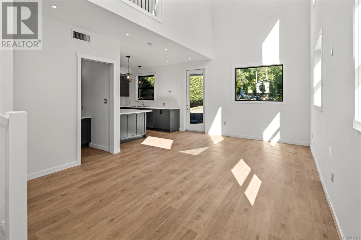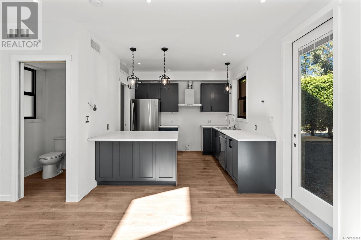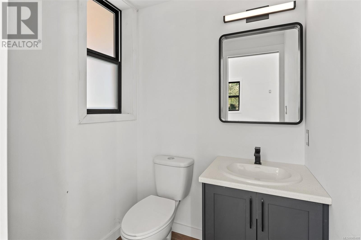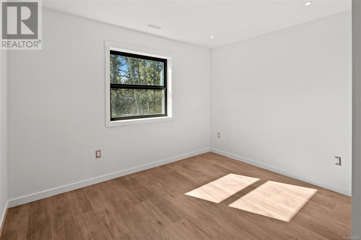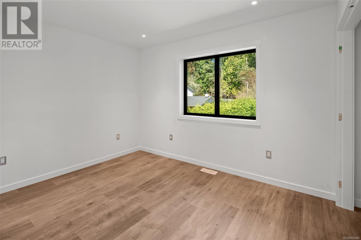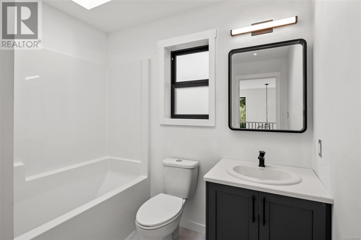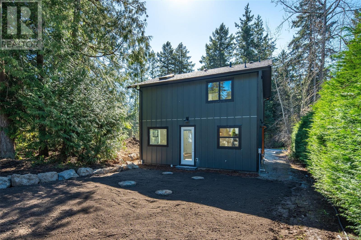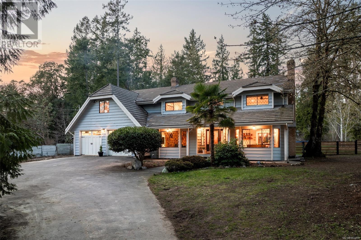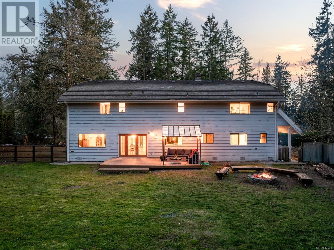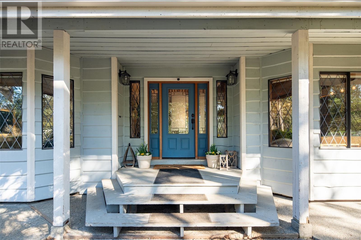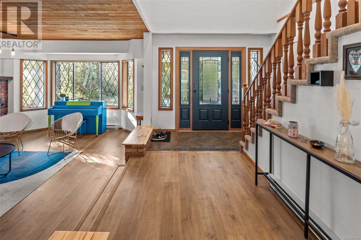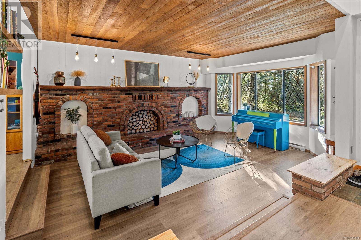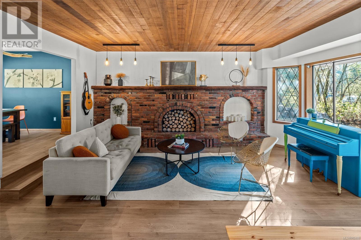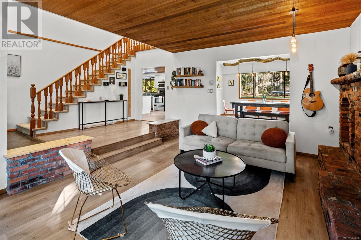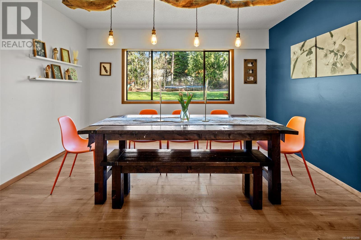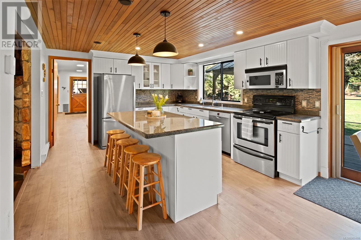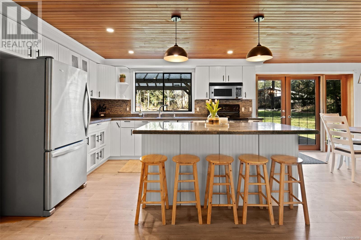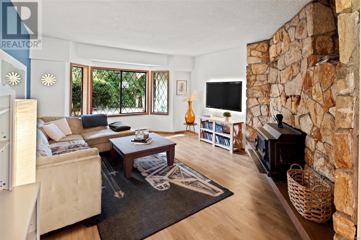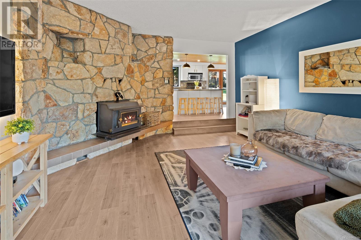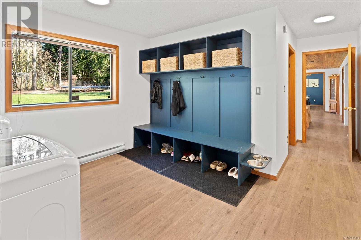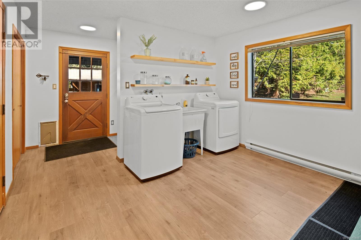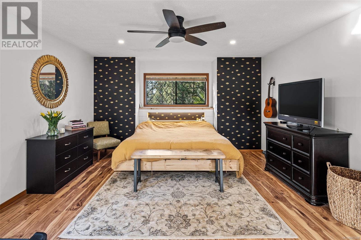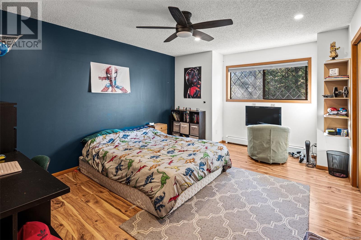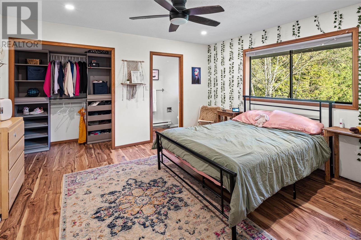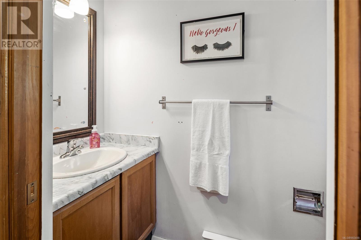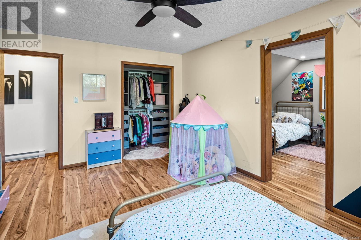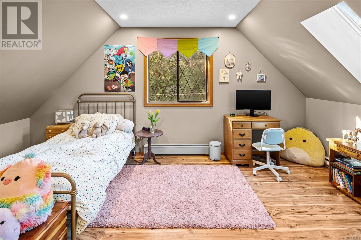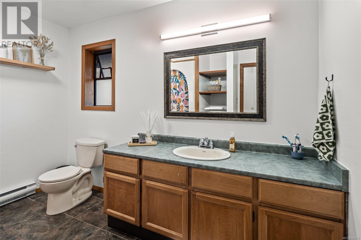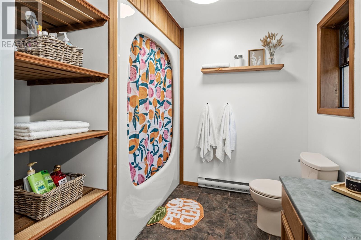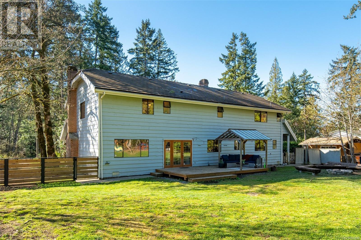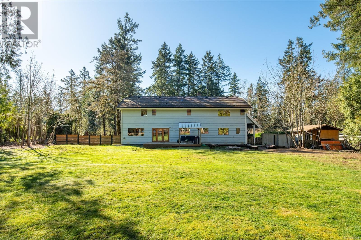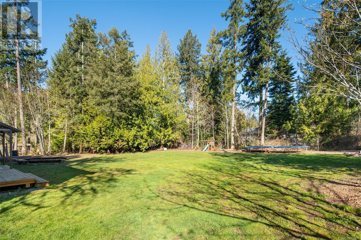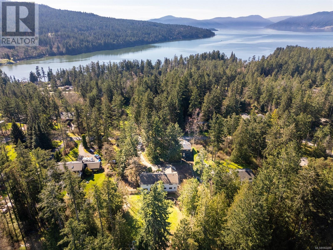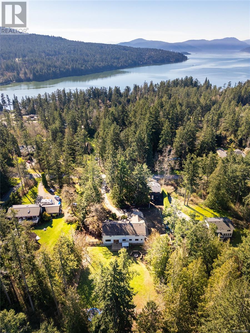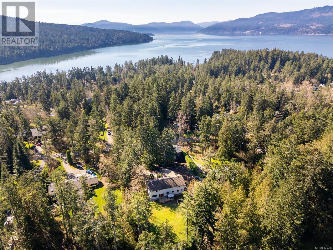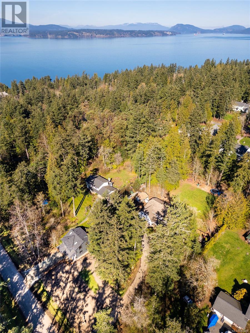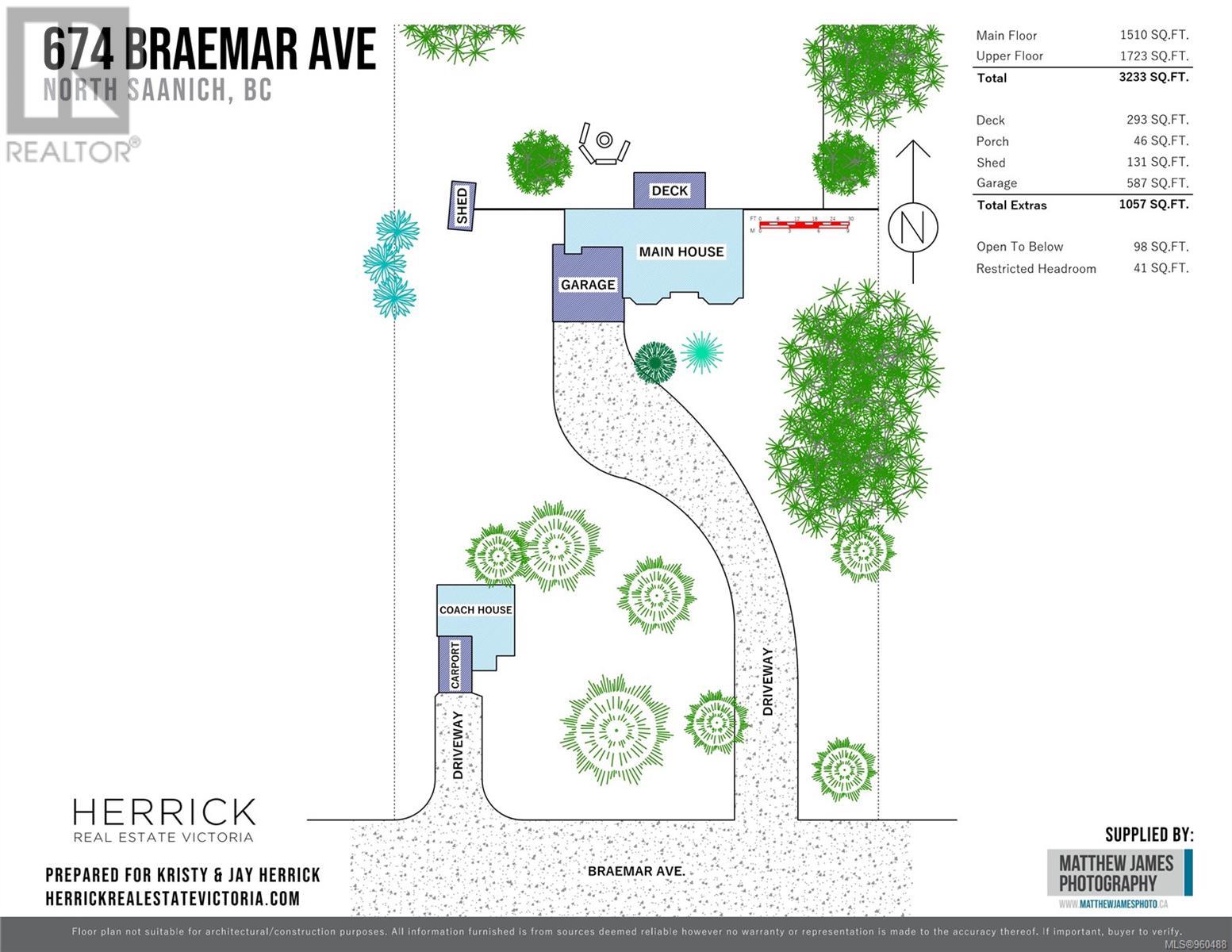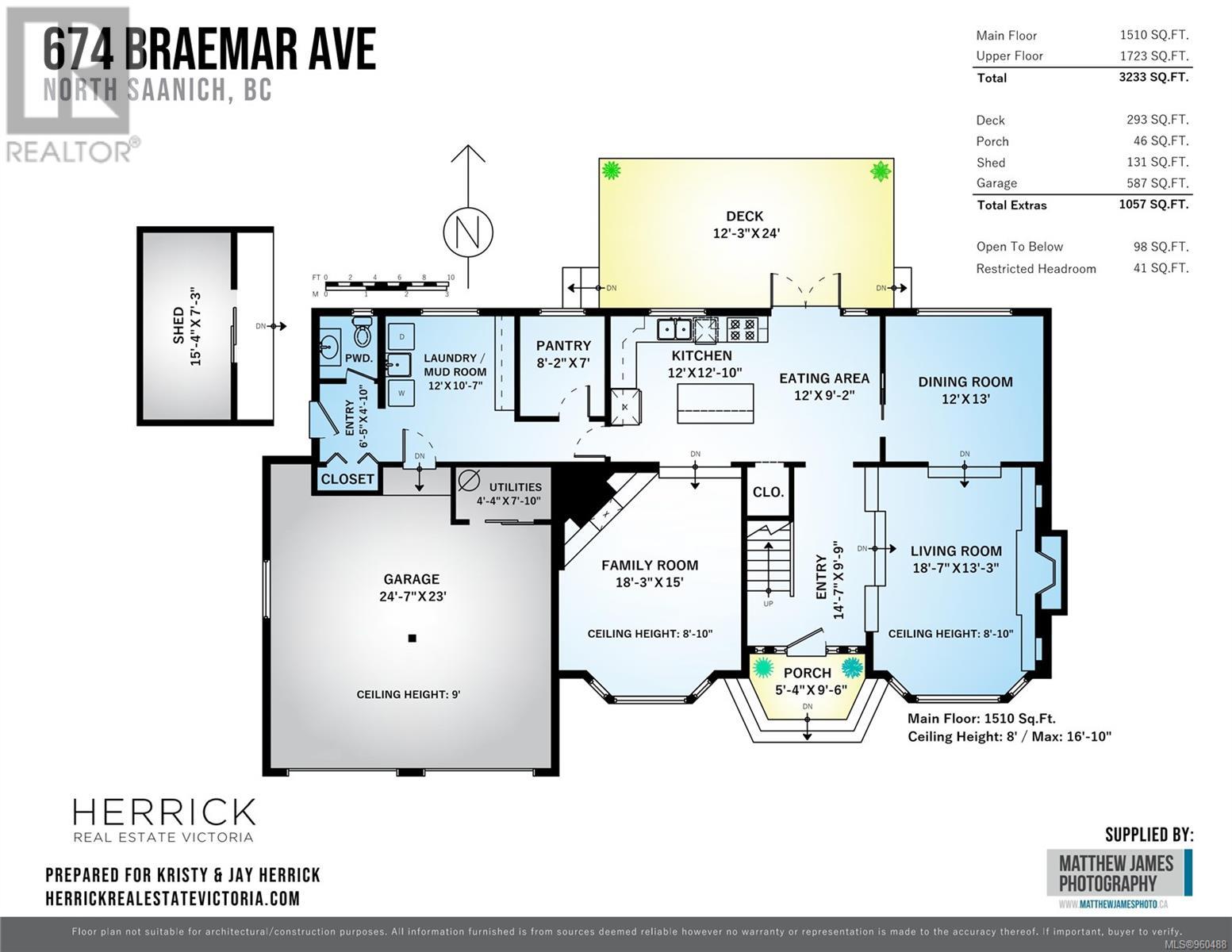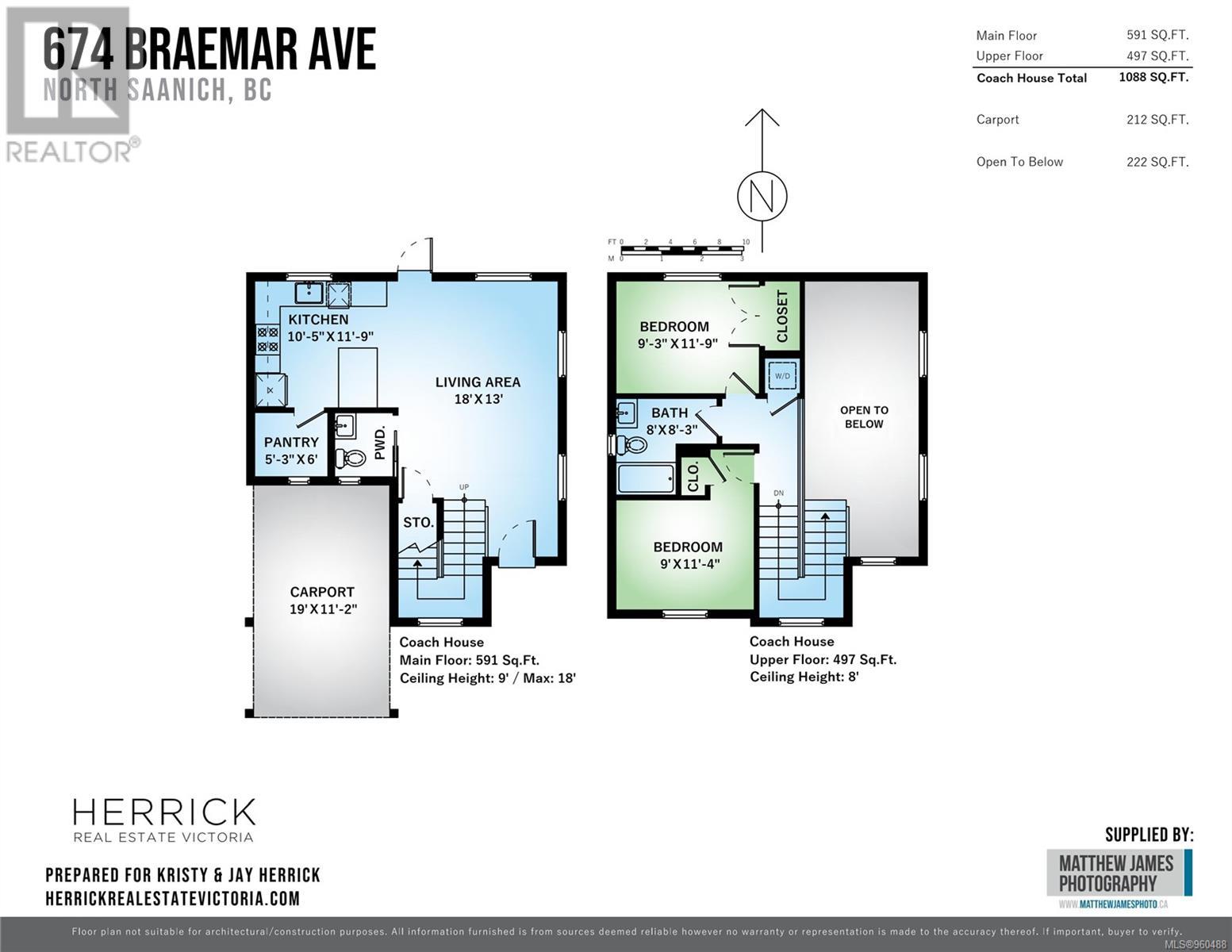674 Braemar Ave North Saanich, British Columbia V8R 1G4
$1,999,000
Multigenerational living, Short term rental or Guest accommodations - you decide how you want use the BRAND NEW HOME on this private 1 acre in North Saanich! The large 1980-built PRIMARY HOUSE features a very functional layout for a growing family: 4 bedrooms upstairs, 4 bathrooms, a large mudroom & a flex room that could work as a playroom, gym or 5th bedroom. The house boasts style & charm with beautiful wood ceilings, brand-new laminate flooring and carpet, fresh paint, a newer roof, granite countertops and municipal water. The LEGAL COTTAGE HOME is completely separate in the front of the property. Featuring 2 beds + 2 baths, vaulted ceilings, large windows, a modern open layout and its own carport. With a beautiful design and thoughtful layout, this is a turnkey opportunity for immediate rental income or to give grown kids or extended family their own space. New septic system for the cottage home and the existing septic system for the main house has been recently inspected. Fully fenced a BONUS. This type of property is very RARE on the Peninsula! (id:29647)
Property Details
| MLS® Number | 960488 |
| Property Type | Single Family |
| Neigbourhood | Ardmore |
| Features | Cul-de-sac, Private Setting, Wooded Area, Other, Rectangular |
| Parking Space Total | 10 |
| Plan | Vip1936 |
Building
| Bathroom Total | 6 |
| Bedrooms Total | 6 |
| Constructed Date | 1980 |
| Cooling Type | See Remarks |
| Fireplace Present | Yes |
| Fireplace Total | 1 |
| Heating Fuel | Electric |
| Heating Type | Baseboard Heaters, Heat Pump |
| Size Interior | 5590 Sqft |
| Total Finished Area | 4321 Sqft |
| Type | House |
Land
| Access Type | Road Access |
| Acreage | No |
| Size Irregular | 0.96 |
| Size Total | 0.96 Ac |
| Size Total Text | 0.96 Ac |
| Zoning Description | R-3 |
| Zoning Type | Residential |
Rooms
| Level | Type | Length | Width | Dimensions |
|---|---|---|---|---|
| Second Level | Other | 8'3 x 5'10 | ||
| Second Level | Bathroom | 4-Piece | ||
| Second Level | Storage | 8'3 x 7'0 | ||
| Second Level | Playroom | 17'0 x 10'5 | ||
| Second Level | Primary Bedroom | 19'3 x 14'2 | ||
| Second Level | Bedroom | 15'8 x 11'7 | ||
| Second Level | Bedroom | 14'0 x 14'0 | ||
| Second Level | Bedroom | 15'7 x 12'2 | ||
| Second Level | Ensuite | 4-Piece | ||
| Second Level | Ensuite | 2-Piece | ||
| Main Level | Laundry Room | 12'0 x 10'7 | ||
| Main Level | Storage | 15'4 x 7'3 | ||
| Main Level | Pantry | 8'2 x 7'0 | ||
| Main Level | Family Room | 18'3 x 15'0 | ||
| Main Level | Bathroom | 2-Piece | ||
| Main Level | Eating Area | 12'0 x 9'2 | ||
| Main Level | Kitchen | 12' x 12' | ||
| Main Level | Dining Room | 13'0 x 12'0 | ||
| Main Level | Living Room | 18'7 x 13'3 | ||
| Main Level | Entrance | 14'7 x 9'9 | ||
| Other | Pantry | 6'0 x 5'3 | ||
| Auxiliary Building | Bedroom | 11'9 x 9'3 | ||
| Auxiliary Building | Bathroom | 4-Piece | ||
| Auxiliary Building | Bedroom | 11'4 x 9'0 | ||
| Auxiliary Building | Kitchen | 11'9 x 10'5 | ||
| Auxiliary Building | Bathroom | 2-Piece | ||
| Auxiliary Building | Living Room | 18'0 x 13'0 |
https://www.realtor.ca/real-estate/26757396/674-braemar-ave-north-saanich-ardmore

2239 Oak Bay Ave
Victoria, British Columbia V8R 1G4
(250) 370-7788
(250) 370-2657
Interested?
Contact us for more information


