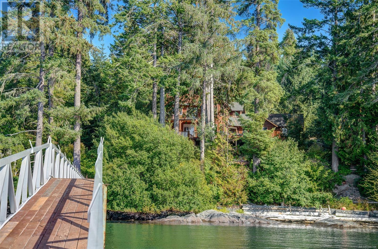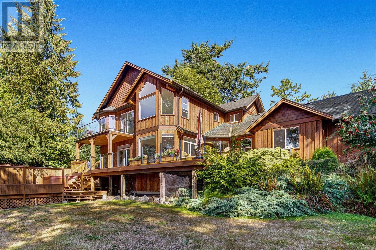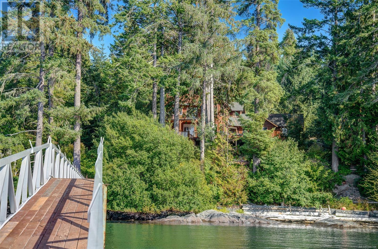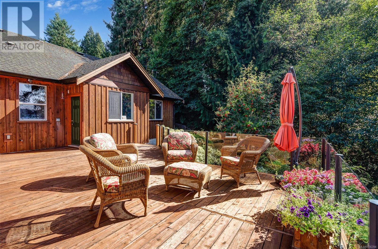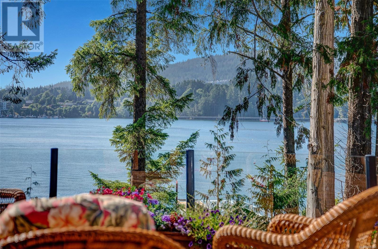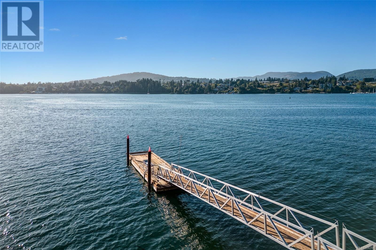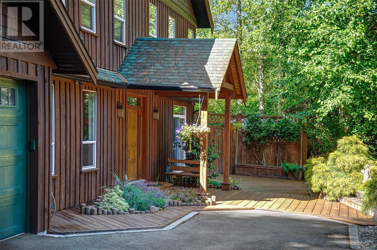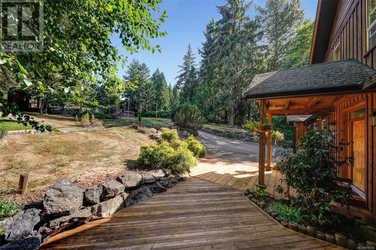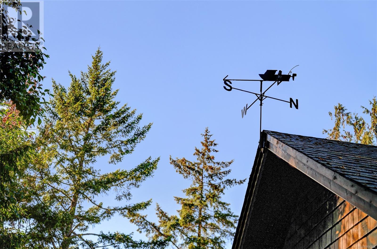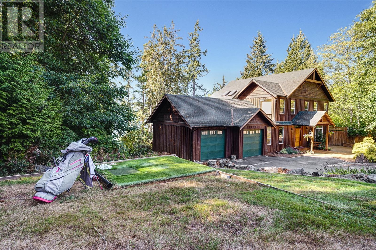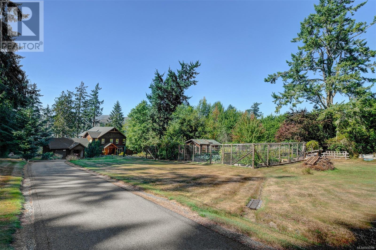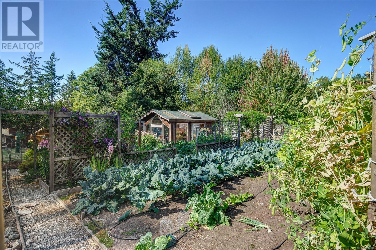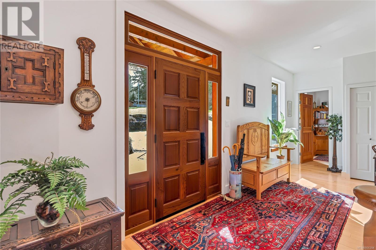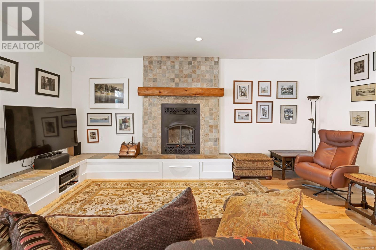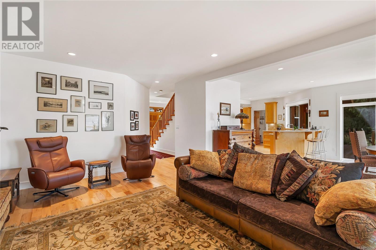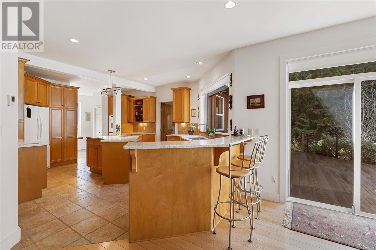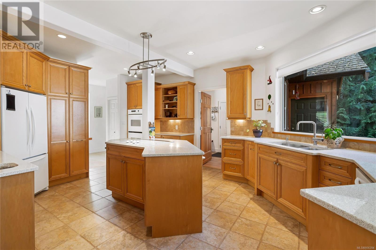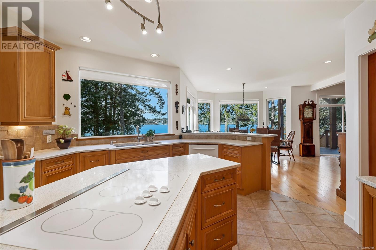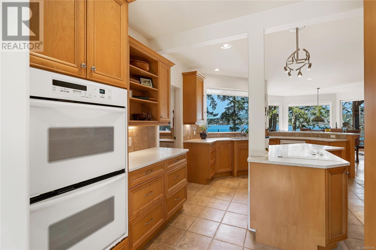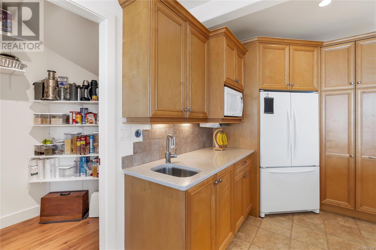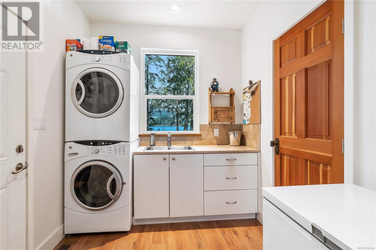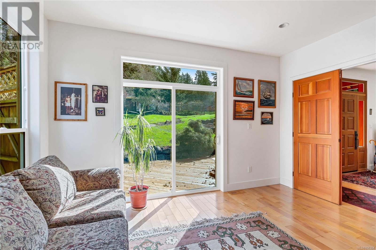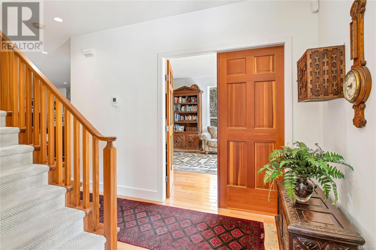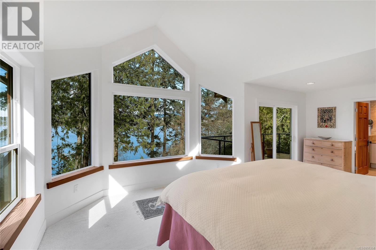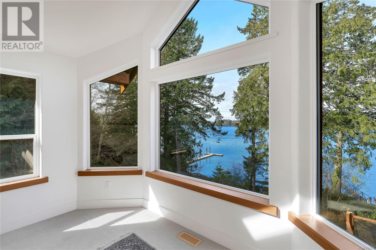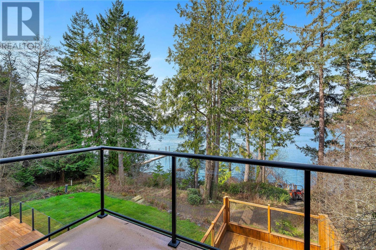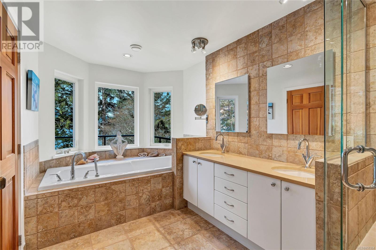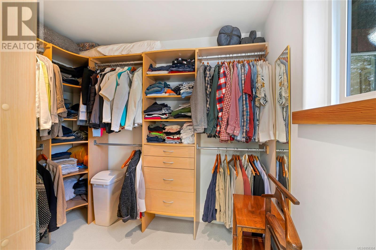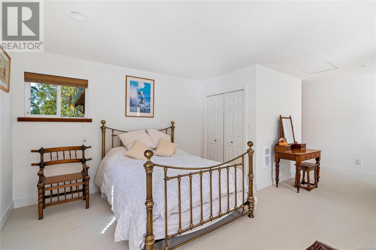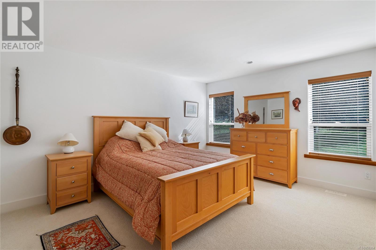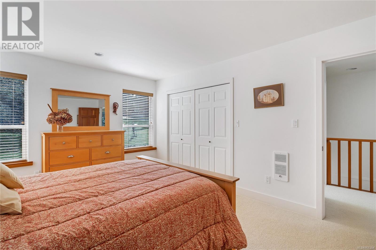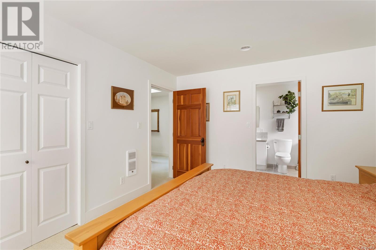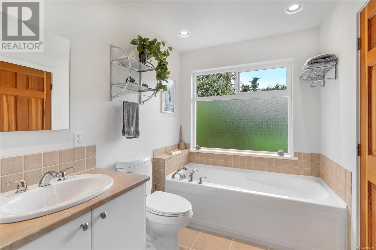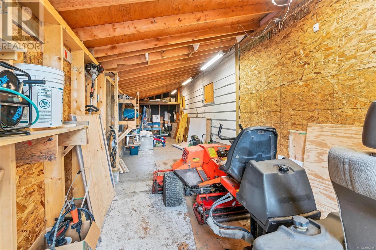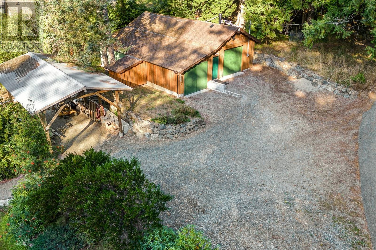6730 East Sooke Rd Sooke, British Columbia V9Z 1A6
$3,200,000
WEST COAST OCEANFRONT! This hidden Vancouver Island oceanfront gem with gated entrance is situated on 3+ acres with coveted west-facing exposure. Built in 2006 to the highest standards, this custom home boasts a total of 2872 sq/ft of living space including 3 beds, 3 baths, a bright sunny kitchen, study and a huge living room with woodstove. Spectacular views from decks, living spaces and the large master suite. Additional features include a separate workshop/storage building w/ 100 AMP panel, economical Heat Pump, attached double garage, new HWT, a tiered deck with hot tub, dock with power/water, boat shelter, plus a fully fenced vegetable garden. Watch Orcas in the bay as you relax and soak in the picturesque surroundings, wildlife and spectacular sunsets. This unique oceanfront home presents an incredible opportunity to embrace coastal living at its finest. A meticulously maintained and truly one-of-a-kind property that offers a new owner their own piece of West Coast Paradise! (id:29647)
Property Details
| MLS® Number | 956394 |
| Property Type | Single Family |
| Neigbourhood | East Sooke |
| Features | Private Setting, Other, Moorage |
| Parking Space Total | 4 |
| Plan | Vip9102 |
| Structure | Shed, Workshop |
| View Type | Mountain View, Ocean View |
| Water Front Type | Waterfront On Ocean |
Building
| Bathroom Total | 3 |
| Bedrooms Total | 3 |
| Constructed Date | 2006 |
| Cooling Type | Air Conditioned |
| Fireplace Present | Yes |
| Fireplace Total | 1 |
| Heating Type | Forced Air, Heat Pump |
| Size Interior | 4317 Sqft |
| Total Finished Area | 2872 Sqft |
| Type | House |
Land
| Access Type | Road Access |
| Acreage | Yes |
| Size Irregular | 3.06 |
| Size Total | 3.06 Ac |
| Size Total Text | 3.06 Ac |
| Zoning Description | Ag /alr |
| Zoning Type | Residential |
Rooms
| Level | Type | Length | Width | Dimensions |
|---|---|---|---|---|
| Second Level | Balcony | 16 ft | 8 ft | 16 ft x 8 ft |
| Second Level | Bathroom | 4-Piece | ||
| Second Level | Ensuite | 5-Piece | ||
| Second Level | Bedroom | 15 ft | 11 ft | 15 ft x 11 ft |
| Second Level | Bedroom | 21 ft | 14 ft | 21 ft x 14 ft |
| Second Level | Primary Bedroom | 21 ft | 17 ft | 21 ft x 17 ft |
| Main Level | Bathroom | 2-Piece | ||
| Main Level | Pantry | 9 ft | 5 ft | 9 ft x 5 ft |
| Main Level | Office | 17 ft | 13 ft | 17 ft x 13 ft |
| Main Level | Laundry Room | 13 ft | 7 ft | 13 ft x 7 ft |
| Main Level | Dining Room | 12 ft | 12 ft | 12 ft x 12 ft |
| Main Level | Living Room | 19 ft | 18 ft | 19 ft x 18 ft |
| Main Level | Kitchen | 20 ft | 14 ft | 20 ft x 14 ft |
| Main Level | Entrance | 21 ft | 7 ft | 21 ft x 7 ft |
| Main Level | Storage | 39 ft | 10 ft | 39 ft x 10 ft |
| Main Level | Workshop | 39 ft | 20 ft | 39 ft x 20 ft |
https://www.realtor.ca/real-estate/26632242/6730-east-sooke-rd-sooke-east-sooke

752 Douglas St
Victoria, British Columbia V8W 3M6
(250) 380-3933
(250) 380-3939
Interested?
Contact us for more information


