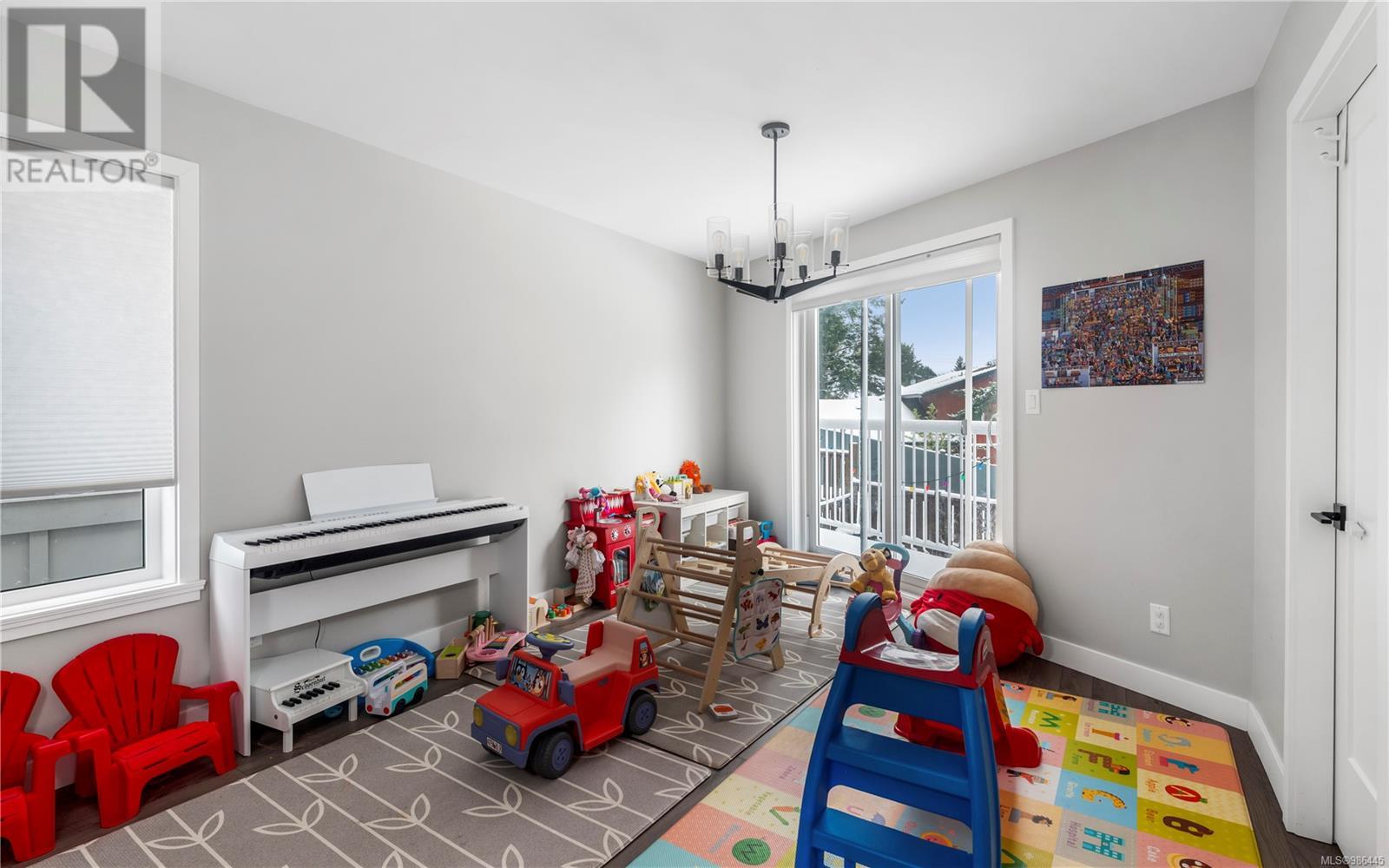672 Barolo Pl Langford, British Columbia V9B 3P1
$950,000
Welcome to 672 Barolo Pl - Built by Rayn Properties in 2021, this home is positioned on a quiet and family-friendly cul-de-sac, spanning 1,900 sqft across three floors. With four spacious bedrooms and three bathrooms, it’s perfect for families. The upper floor features three bedrooms, including a luxurious primary with a 4-piece ensuite and walk-in closet. The open-concept main floor is designed for entertaining and everyday family life, boasting a sleek kitchen with a large pantry, powder room and formal dining area. The lower level offers a large bedroom, laundry/mudroom and a single-car garage. Enjoy year-round comfort, a cozy electric fireplace, and mini-split forced air. Just 15 minutes from downtown Victoria, this home is steps from Millstream Village and Goldstream Center’s shops, restaurants, and entertainment. (id:29647)
Property Details
| MLS® Number | 986445 |
| Property Type | Single Family |
| Neigbourhood | Mill Hill |
| Features | Cul-de-sac, See Remarks, Other |
| Parking Space Total | 3 |
| Plan | Epp99210 |
| Structure | Patio(s) |
Building
| Bathroom Total | 3 |
| Bedrooms Total | 4 |
| Constructed Date | 2021 |
| Cooling Type | Air Conditioned |
| Fireplace Present | Yes |
| Fireplace Total | 1 |
| Heating Fuel | Natural Gas, Other |
| Heating Type | Baseboard Heaters |
| Size Interior | 2132 Sqft |
| Total Finished Area | 1914 Sqft |
| Type | House |
Land
| Access Type | Road Access |
| Acreage | No |
| Size Irregular | 2395 |
| Size Total | 2395 Sqft |
| Size Total Text | 2395 Sqft |
| Zoning Type | Residential |
Rooms
| Level | Type | Length | Width | Dimensions |
|---|---|---|---|---|
| Second Level | Dining Room | 11 ft | 18 ft | 11 ft x 18 ft |
| Second Level | Pantry | 5 ft | 6 ft | 5 ft x 6 ft |
| Second Level | Kitchen | 16 ft | 12 ft | 16 ft x 12 ft |
| Second Level | Living Room | 16 ft | 18 ft | 16 ft x 18 ft |
| Second Level | Bathroom | 2-Piece | ||
| Second Level | Balcony | 20 ft | 4 ft | 20 ft x 4 ft |
| Third Level | Ensuite | 4-Piece | ||
| Third Level | Primary Bedroom | 14 ft | 17 ft | 14 ft x 17 ft |
| Third Level | Bathroom | 4-Piece | ||
| Third Level | Bedroom | 10 ft | 13 ft | 10 ft x 13 ft |
| Third Level | Bedroom | 10 ft | 13 ft | 10 ft x 13 ft |
| Lower Level | Entrance | 8 ft | 5 ft | 8 ft x 5 ft |
| Lower Level | Bedroom | 16 ft | 15 ft | 16 ft x 15 ft |
| Lower Level | Laundry Room | 5 ft | 6 ft | 5 ft x 6 ft |
| Lower Level | Patio | 7 ft | 10 ft | 7 ft x 10 ft |
https://www.realtor.ca/real-estate/27890684/672-barolo-pl-langford-mill-hill

2249 Oak Bay Ave
Victoria, British Columbia V8R 1G4
(778) 433-8885
Interested?
Contact us for more information






















