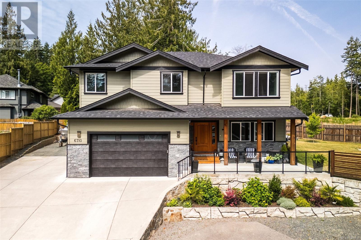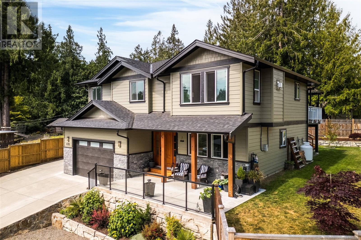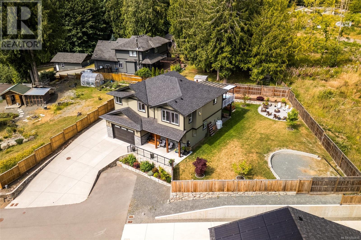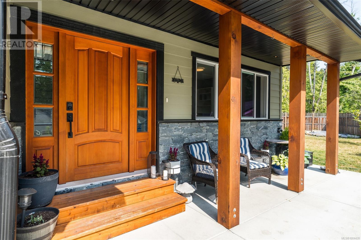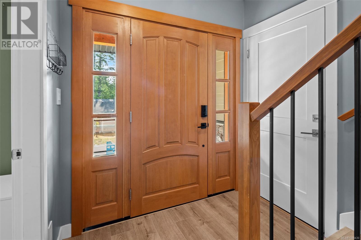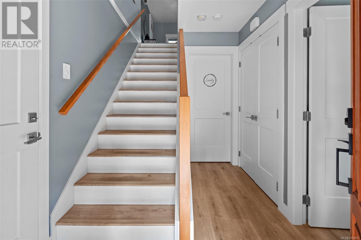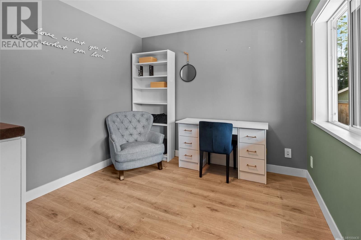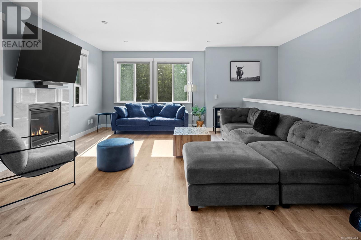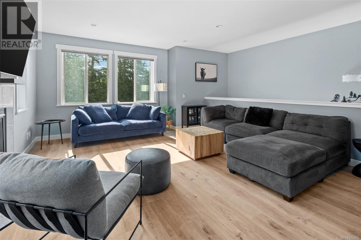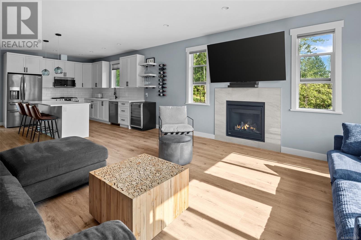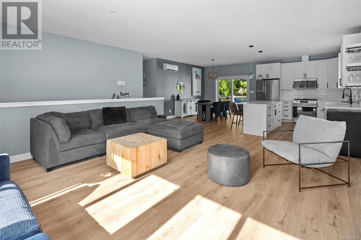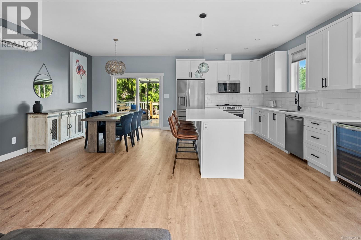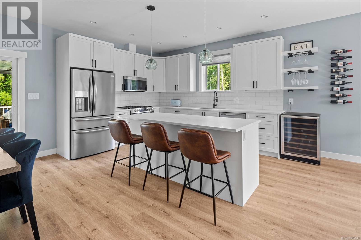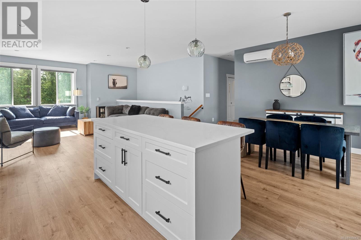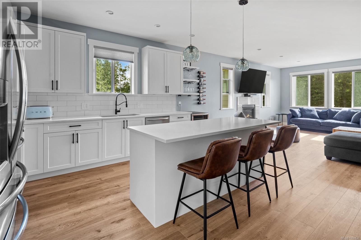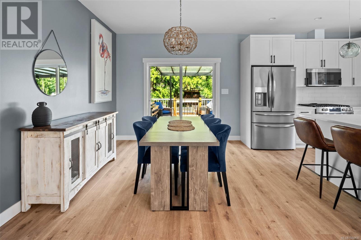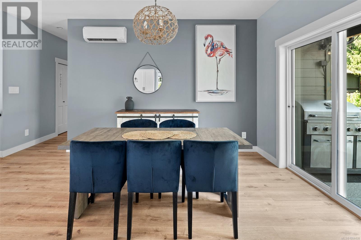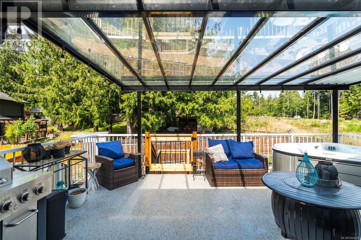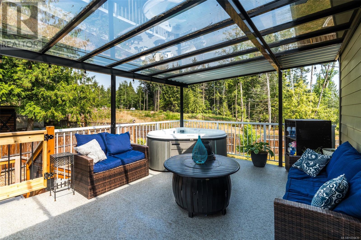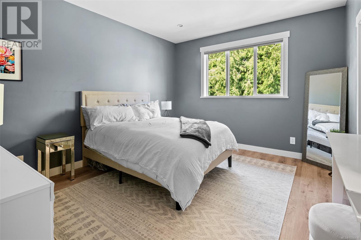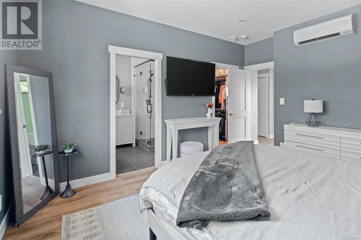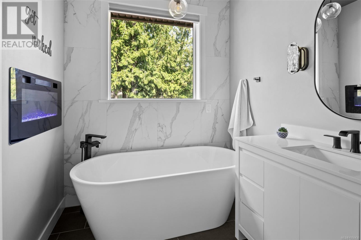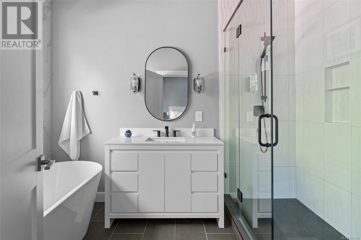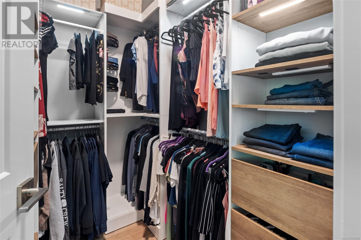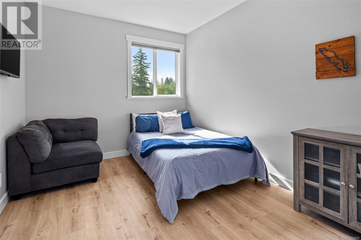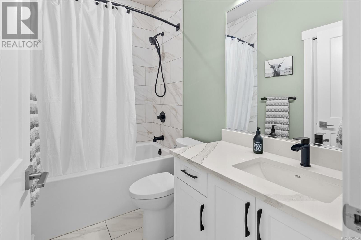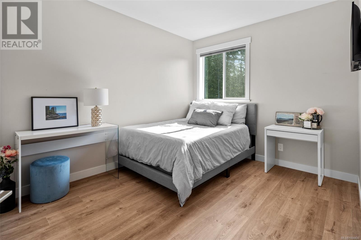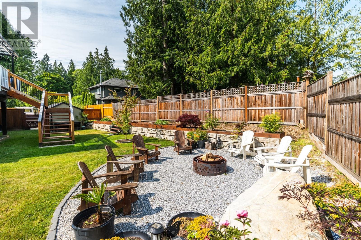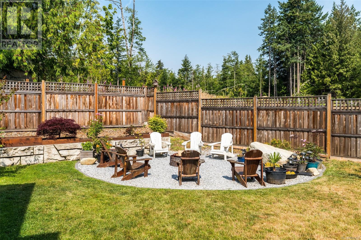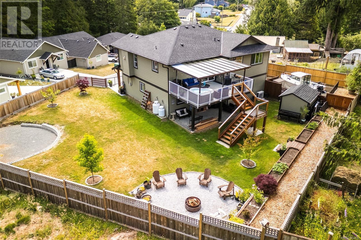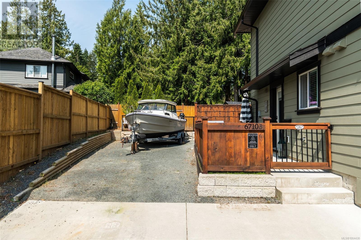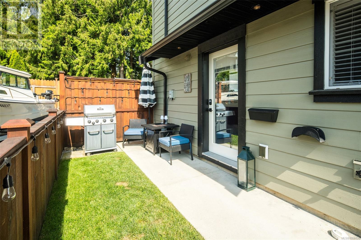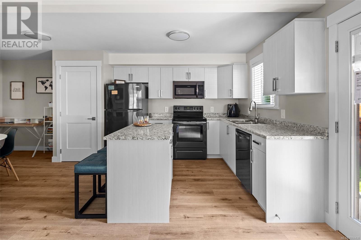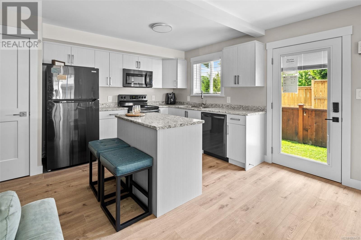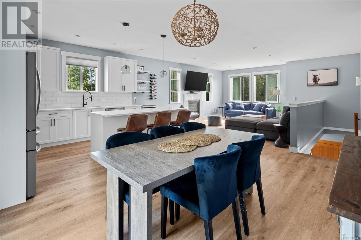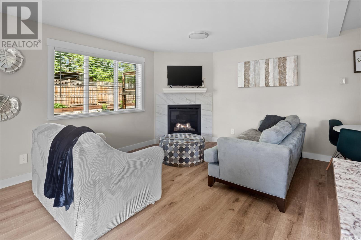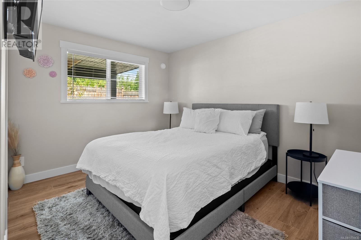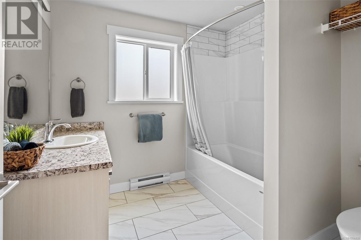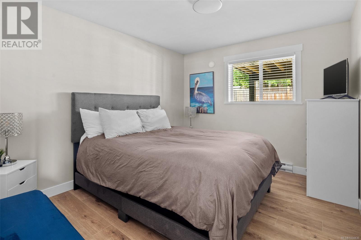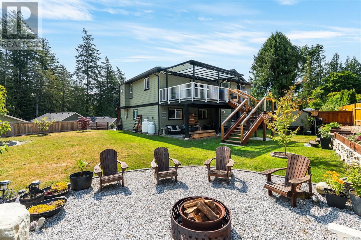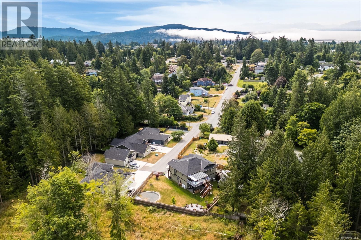6710 Helgesen Rd Sooke, British Columbia V9Z 0V6
$1,137,000Maintenance,
$29.17 Monthly
Maintenance,
$29.17 MonthlyBig Lot. Bonus Suite. 2022 Home. This one checks all the boxes! Set on a rare 0.26-acre lot at the end of a quiet no-thru street, this modern 5 bed + den home offers over 2,581 sqft of beautifully finished space. The main level features an open-concept layout with a chef-inspired kitchen: quartz counters, soft-close cabinetry, and a massive island that anchors the space. Cozy up by the gas fireplace or step out onto the large entertaining deck. The primary suite is a true retreat with soaker tub separate shower and heated tile floors in the ensuite. Downstairs includes a den and laundry for the main home, plus a bright 2-bed, no-stairs suite with its own entrance, patio, laundry, and gas fireplace, perfect for in-laws, renters, or a turnkey Airbnb (ask about the seller’s success!). Ample parking includes space for your boat/RV. Thoughtful landscaping, fire pit, rock wall accents, and a location that blends rural charm with walkable convenience to schools, trails, and Sooke Centre. (id:29647)
Property Details
| MLS® Number | 1004430 |
| Property Type | Single Family |
| Neigbourhood | Broomhill |
| Community Features | Pets Allowed, Family Oriented |
| Features | Central Location, Other |
| Parking Space Total | 5 |
| Plan | Eps6850 |
| Structure | Patio(s) |
Building
| Bathroom Total | 3 |
| Bedrooms Total | 6 |
| Constructed Date | 2022 |
| Cooling Type | Air Conditioned |
| Fireplace Present | Yes |
| Fireplace Total | 1 |
| Heating Fuel | Electric, Propane |
| Heating Type | Baseboard Heaters, Heat Pump |
| Size Interior | 3105 Sqft |
| Total Finished Area | 2581 Sqft |
| Type | House |
Land
| Acreage | No |
| Size Irregular | 11326 |
| Size Total | 11326 Sqft |
| Size Total Text | 11326 Sqft |
| Zoning Description | R1 |
| Zoning Type | Residential |
Rooms
| Level | Type | Length | Width | Dimensions |
|---|---|---|---|---|
| Lower Level | Patio | 12'2 x 22'0 | ||
| Lower Level | Storage | 7'6 x 11'6 | ||
| Lower Level | Bathroom | 4-Piece | ||
| Lower Level | Bedroom | 9'7 x 11'9 | ||
| Lower Level | Bedroom | 11'9 x 10'0 | ||
| Lower Level | Laundry Room | 7'5 x 4'10 | ||
| Lower Level | Bedroom | 9'8 x 12'3 | ||
| Lower Level | Entrance | 9'8 x 7'0 | ||
| Main Level | Bathroom | 4-Piece | ||
| Main Level | Bedroom | 13'0 x 10'0 | ||
| Main Level | Bedroom | 12'10 x 10'0 | ||
| Main Level | Ensuite | 4-Piece | ||
| Main Level | Primary Bedroom | 12' x 14' | ||
| Main Level | Kitchen | 12'7 x 10'2 | ||
| Main Level | Dining Room | 16'0 x 10'5 | ||
| Main Level | Living Room | 15'10 x 20'2 |
https://www.realtor.ca/real-estate/28552381/6710-helgesen-rd-sooke-broomhill

4440 Chatterton Way
Victoria, British Columbia V8X 5J2
(250) 744-3301
(800) 663-2121
(250) 744-3904
www.remax-camosun-victoria-bc.com/
Interested?
Contact us for more information


