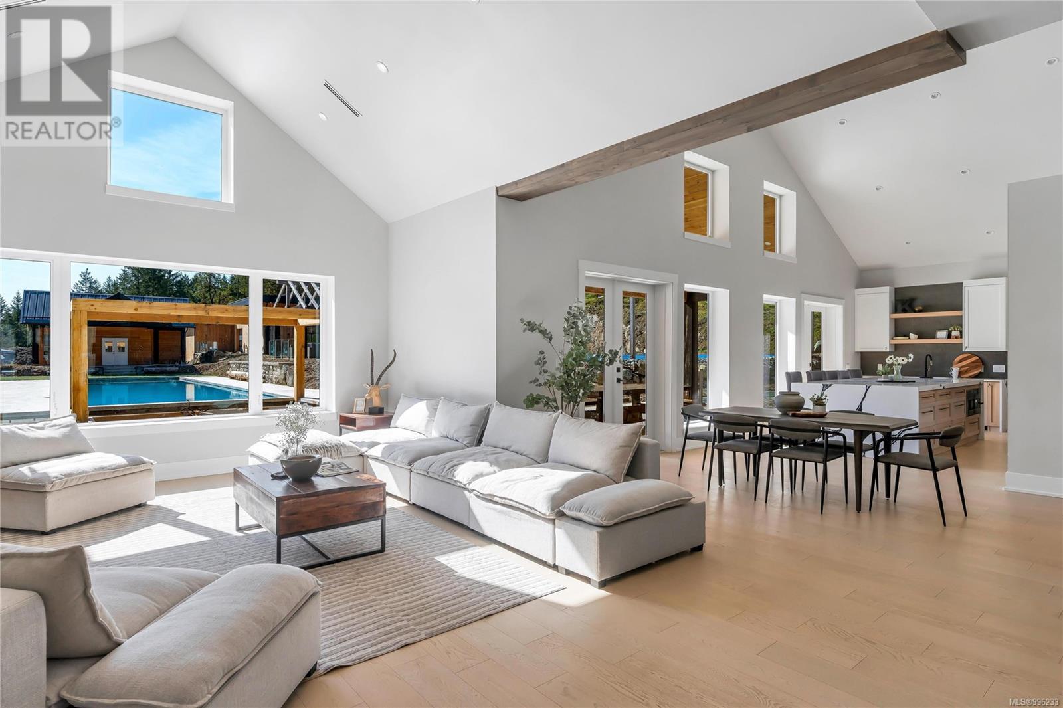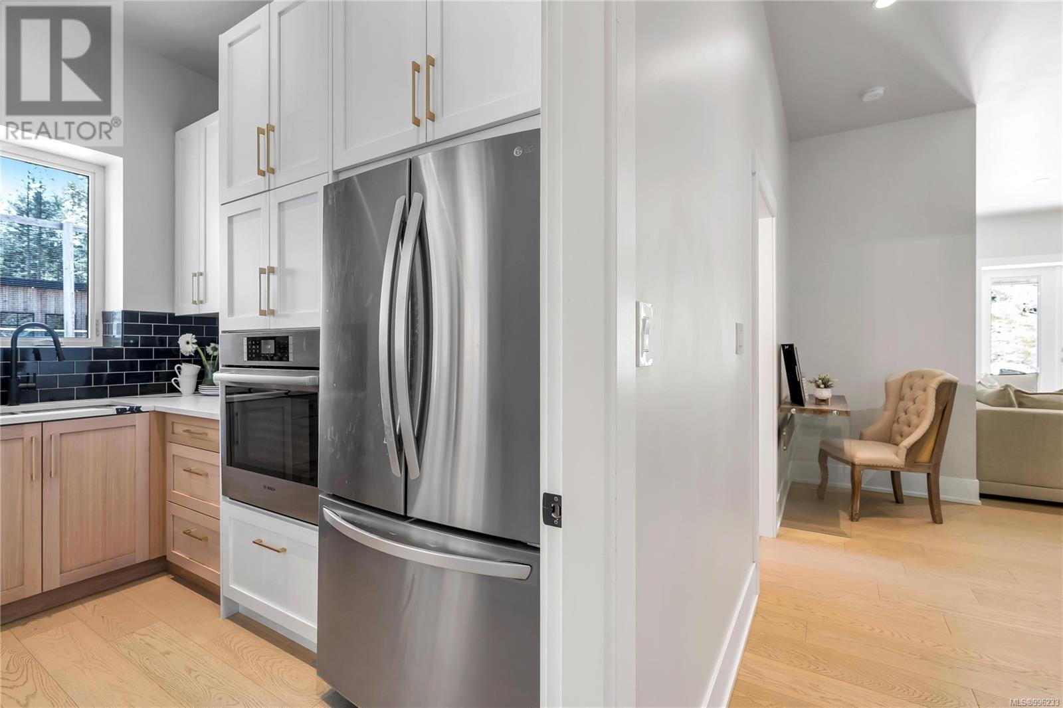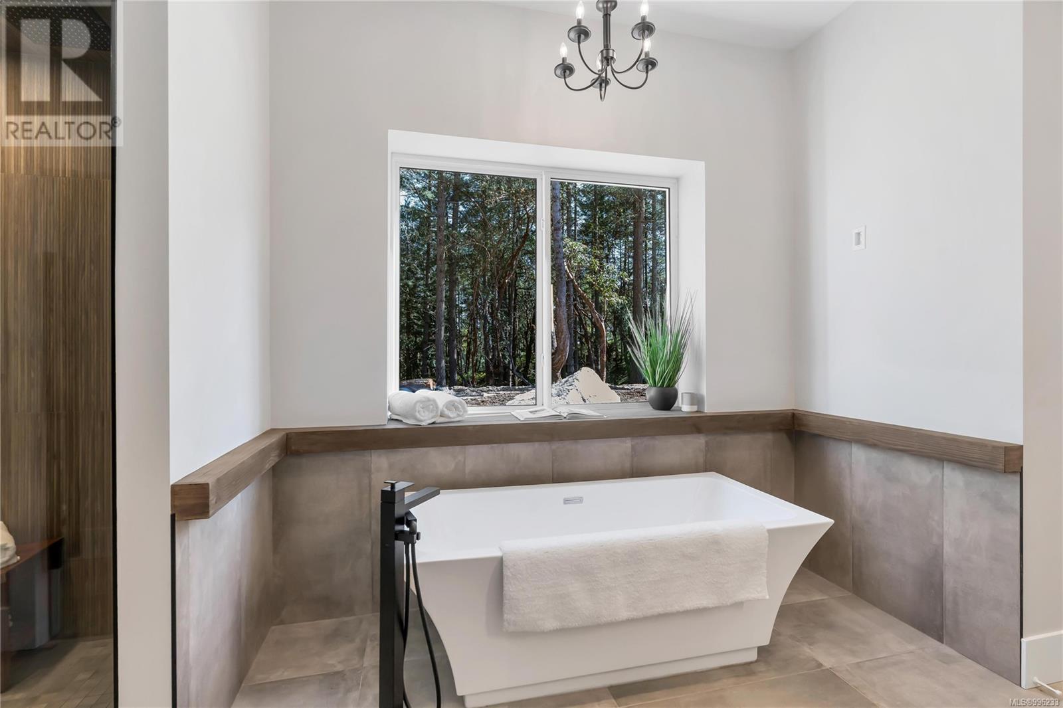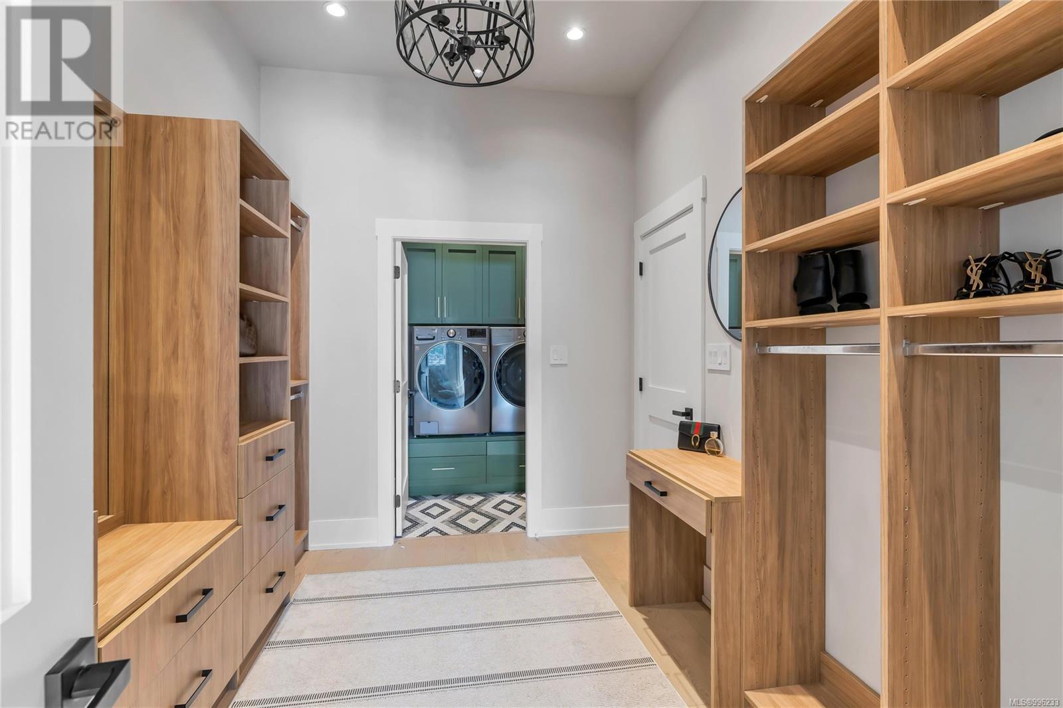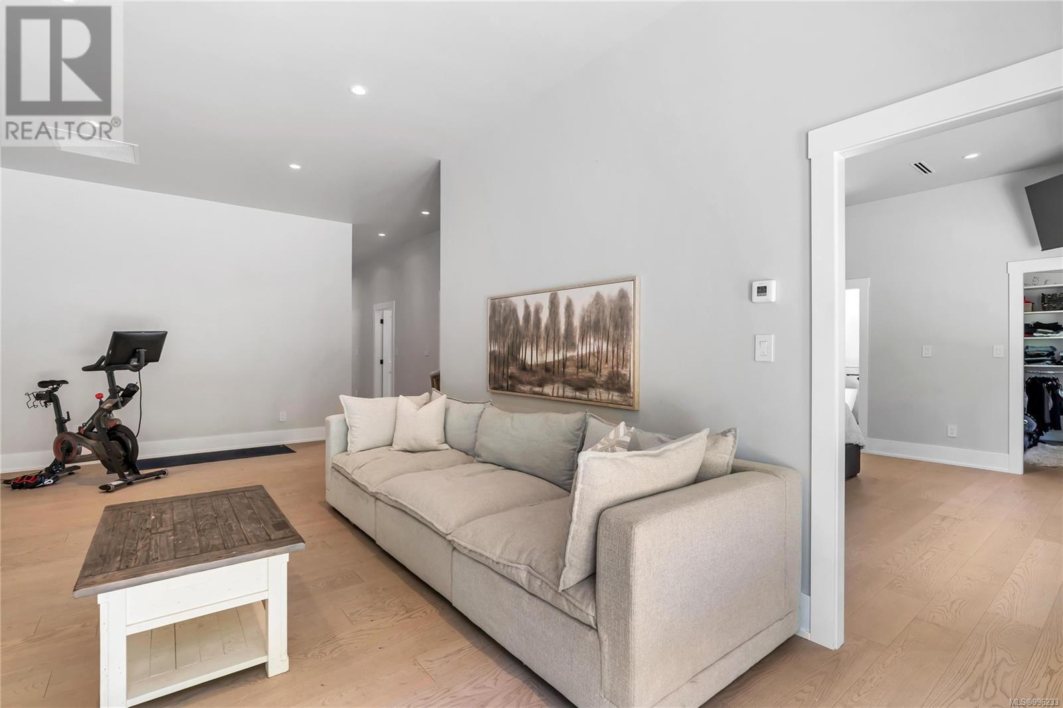6707 Willis Point Rd Central Saanich, British Columbia V9E 2A2
$5,800,000
LUXURY ESTATE! Discover the ultimate 30-acre family retreat on Vancouver Island, showcasing a newly completed 5000 sq/ft ICF-built rancher crafted for refined living and unforgettable entertaining. This exceptional estate boasts a 100-ft saltwater pool, tennis and basketball courts, putting green, 3 fire pits, helipad, and a dedicated dog wash with its own laundry. The elegant interior offers a theater room, radiant in-floor heating (incl. 3-car garage w/EV charger), and a showpiece living room with a striking fireplace flowing into a chef’s kitchen with waterfall quartz island and a full spice kitchen. The luxurious primary suite features dual walk-in closets, private laundry, and a spa-style ensuite with steam shower. Four additional bedrooms—two with ensuite access—plus a bonus family room offer flexible space for all. A 1,500 sq/ft shop, 2,000 sq/ft gym, 7,300 sq/ft multi-use building, and pool house complete this rare opportunity to own a private resort-style sanctuary. (id:29647)
Property Details
| MLS® Number | 996233 |
| Property Type | Single Family |
| Neigbourhood | Willis Point |
| Features | Acreage, Private Setting, Southern Exposure, Wooded Area, Other |
| Parking Space Total | 15 |
| Plan | Vip77211 |
| Structure | Workshop |
Building
| Bathroom Total | 5 |
| Bedrooms Total | 5 |
| Architectural Style | Westcoast |
| Constructed Date | 2024 |
| Cooling Type | Air Conditioned |
| Fireplace Present | Yes |
| Fireplace Total | 1 |
| Heating Fuel | Propane, Other |
| Heating Type | Heat Pump |
| Size Interior | 4933 Sqft |
| Total Finished Area | 4933 Sqft |
| Type | House |
Land
| Access Type | Road Access |
| Acreage | Yes |
| Size Irregular | 29.95 |
| Size Total | 29.95 Ac |
| Size Total Text | 29.95 Ac |
| Zoning Type | Residential |
Rooms
| Level | Type | Length | Width | Dimensions |
|---|---|---|---|---|
| Main Level | Ensuite | 4-Piece | ||
| Main Level | Bedroom | 12 ft | 15 ft | 12 ft x 15 ft |
| Main Level | Other | 10 ft | 9 ft | 10 ft x 9 ft |
| Main Level | Laundry Room | 7 ft | 8 ft | 7 ft x 8 ft |
| Main Level | Bathroom | 2-Piece | ||
| Main Level | Family Room | 25 ft | 16 ft | 25 ft x 16 ft |
| Main Level | Ensuite | 8 ft | 10 ft | 8 ft x 10 ft |
| Main Level | Bedroom | 15 ft | 15 ft | 15 ft x 15 ft |
| Main Level | Bathroom | 4-Piece | ||
| Main Level | Bedroom | 13 ft | 19 ft | 13 ft x 19 ft |
| Main Level | Bedroom | 13 ft | 14 ft | 13 ft x 14 ft |
| Main Level | Kitchen | 32 ft | 16 ft | 32 ft x 16 ft |
| Main Level | Living Room | 25 ft | 18 ft | 25 ft x 18 ft |
| Main Level | Media | 20 ft | 16 ft | 20 ft x 16 ft |
| Main Level | Laundry Room | 6 ft | 6 ft | 6 ft x 6 ft |
| Main Level | Ensuite | 5-Piece | ||
| Main Level | Primary Bedroom | 18 ft | 16 ft | 18 ft x 16 ft |
| Main Level | Office | 16 ft | 10 ft | 16 ft x 10 ft |
| Auxiliary Building | Other | 15 ft | 30 ft | 15 ft x 30 ft |
| Auxiliary Building | Other | 58 ft | 122 ft | 58 ft x 122 ft |
| Auxiliary Building | Other | 51 ft | 59 ft | 51 ft x 59 ft |
| Auxiliary Building | Other | 30 ft | 56 ft | 30 ft x 56 ft |
https://www.realtor.ca/real-estate/28202607/6707-willis-point-rd-central-saanich-willis-point

752 Douglas St
Victoria, British Columbia V8W 3M6
(250) 380-3933
(250) 380-3939

752 Douglas St
Victoria, British Columbia V8W 3M6
(250) 380-3933
(250) 380-3939

752 Douglas St
Victoria, British Columbia V8W 3M6
(250) 380-3933
(250) 380-3939
Interested?
Contact us for more information














