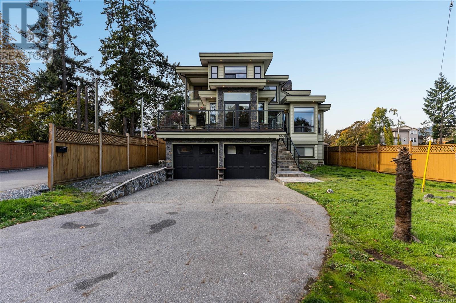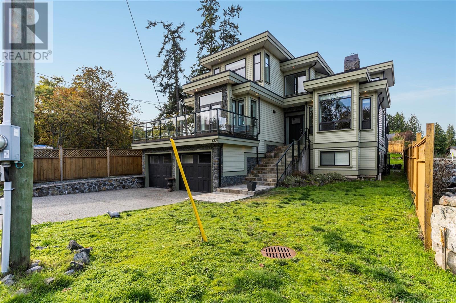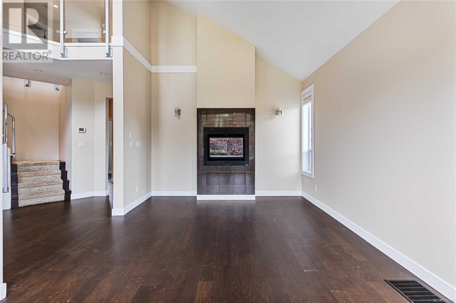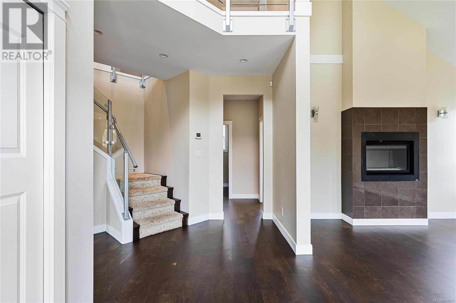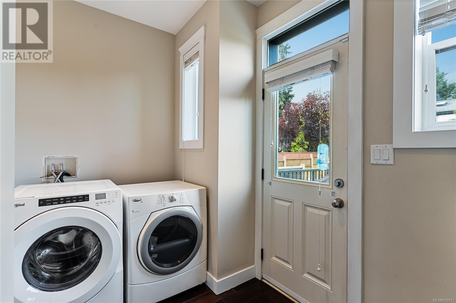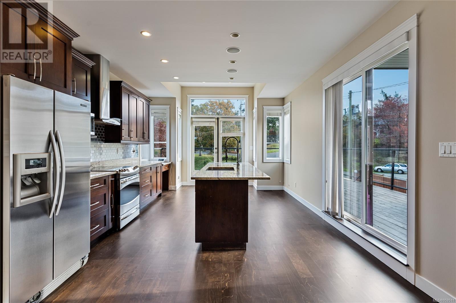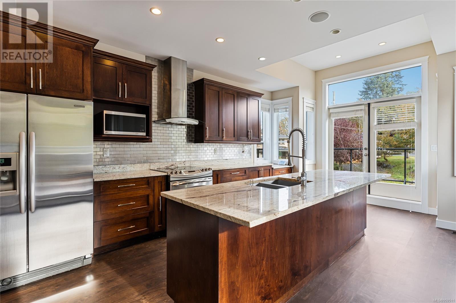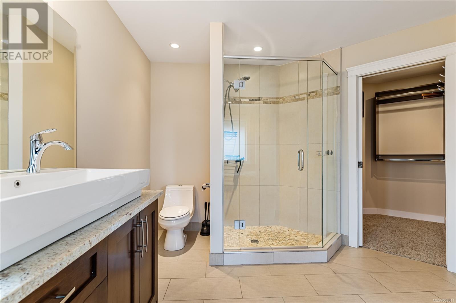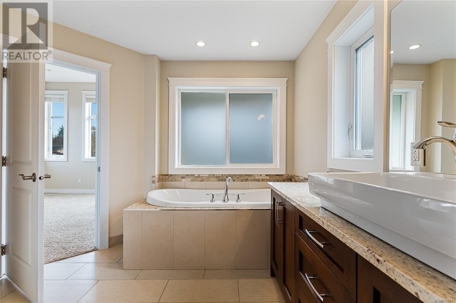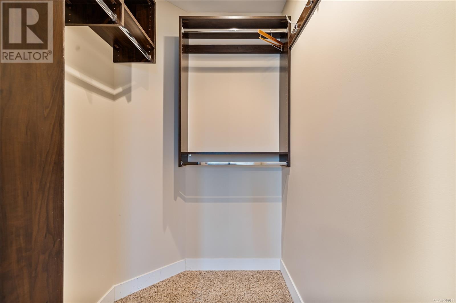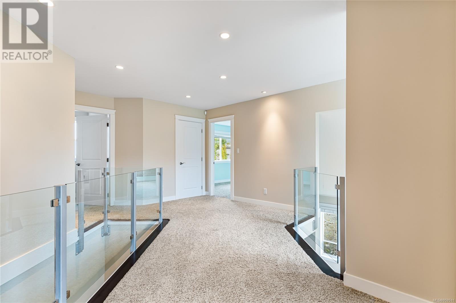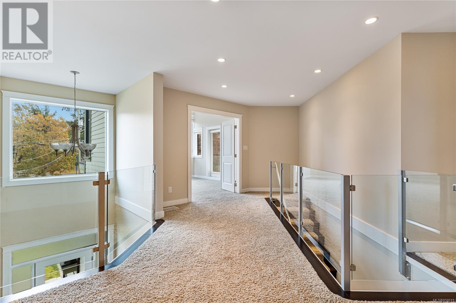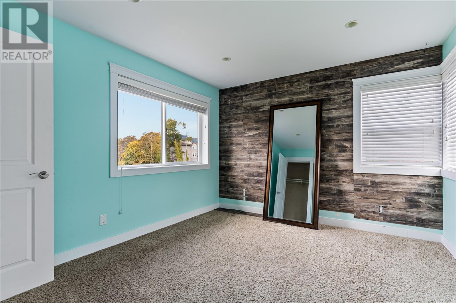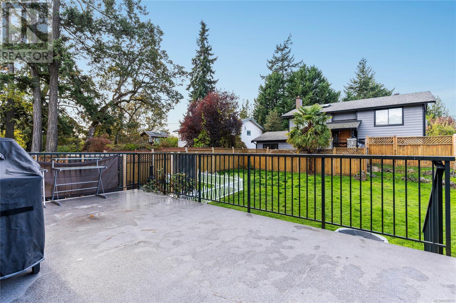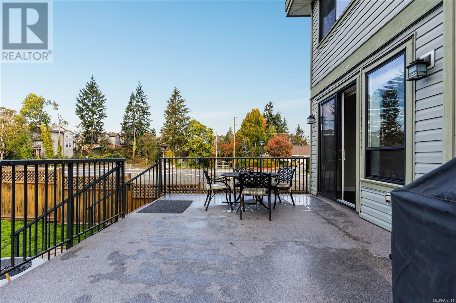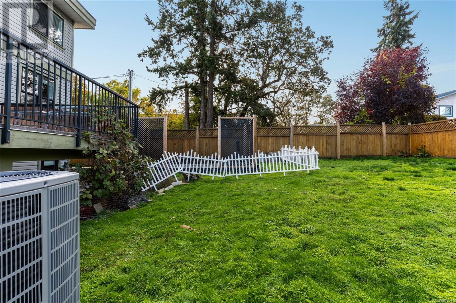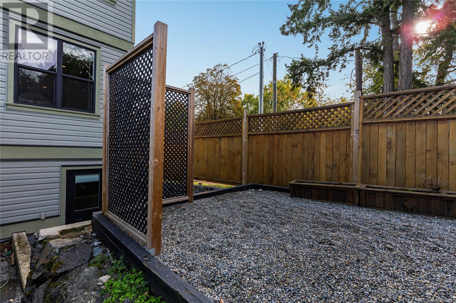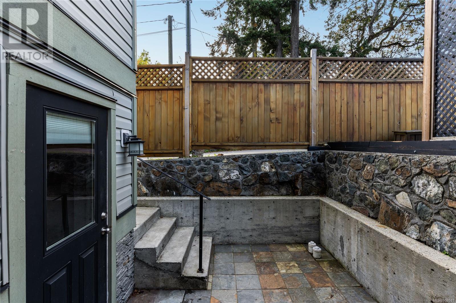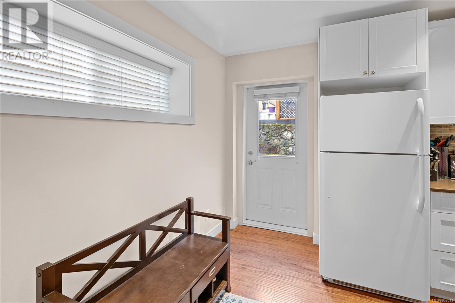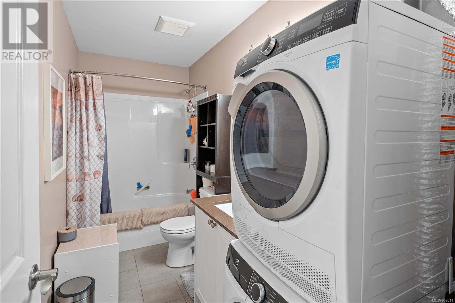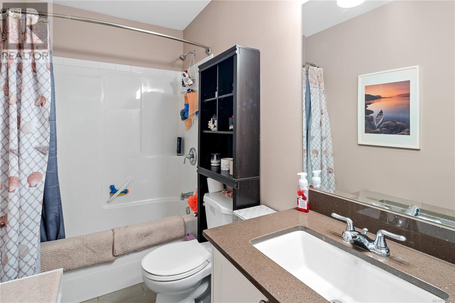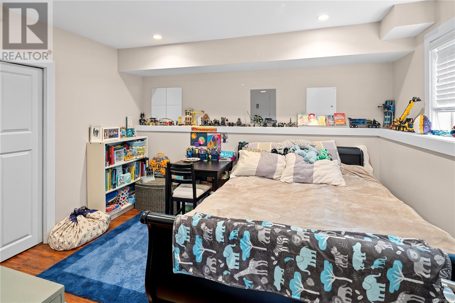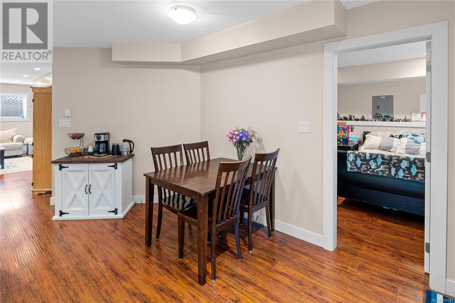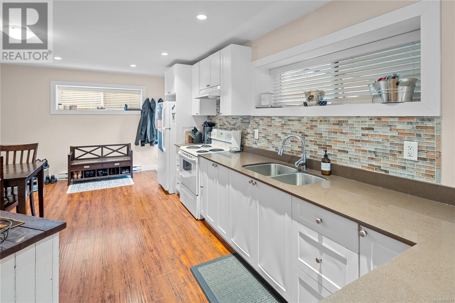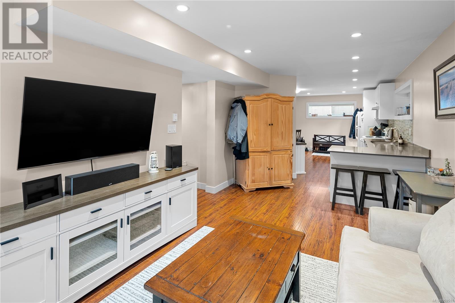669 Rockingham Rd Langford, British Columbia V9B 3N8
$1,549,000
Experience refined living in this meticulously crafted 3500+ sq ft semi-custom home. With captivating curb appeal, a modern floor plan, soaring ceilings, and abundant windows, natural light bathes the residence. The main house boasts 3 beds, 2 living spaces, and an office, while the master bedroom offers a serene retreat with ensuite, walk-in closet, and private patio. The lower level unveils a legal 2-bed suite with separate laundry and entrance, enhancing versatility as a mortgage helper. Enjoy seamless indoor-outdoor entertaining with 925+ sq ft of patio and deck space overlooking a sunny southwest-facing backyard. An additional large front patio adds outdoor charm. Notable features include an oversized double garage, cozy fireplace, and year-round comfort with 2 energy-efficient heat pumps. Situated on a quiet cul-de-sac, minutes from Westshore amenities, and a 15-minute drive to downtown Victoria, this home is an ideal investment. Recent updates, including professional interior painting, refinished hardwood floors, new washer/dryer, and a brand-new hot water tank, add contemporary luxury. Ready for immediate possession! (id:29647)
Property Details
| MLS® Number | 959511 |
| Property Type | Single Family |
| Neigbourhood | Mill Hill |
| Features | Central Location, Cul-de-sac, Other, Rectangular |
| Parking Space Total | 4 |
| Plan | Vip88102 |
| Structure | Patio(s), Patio(s), Patio(s) |
Building
| Bathroom Total | 4 |
| Bedrooms Total | 5 |
| Constructed Date | 2012 |
| Cooling Type | Air Conditioned |
| Fireplace Present | Yes |
| Fireplace Total | 1 |
| Heating Fuel | Electric, Propane |
| Heating Type | Forced Air, Heat Pump |
| Size Interior | 4979 Sqft |
| Total Finished Area | 3544 Sqft |
| Type | House |
Land
| Acreage | No |
| Size Irregular | 7371 |
| Size Total | 7371 Sqft |
| Size Total Text | 7371 Sqft |
| Zoning Type | Residential |
Rooms
| Level | Type | Length | Width | Dimensions |
|---|---|---|---|---|
| Second Level | Bedroom | 11 ft | 12 ft | 11 ft x 12 ft |
| Second Level | Bathroom | 4-Piece | ||
| Second Level | Bedroom | 10 ft | 13 ft | 10 ft x 13 ft |
| Second Level | Ensuite | 16 ft | 9 ft | 16 ft x 9 ft |
| Second Level | Balcony | 7 ft | 7 ft | 7 ft x 7 ft |
| Second Level | Primary Bedroom | 14 ft | 13 ft | 14 ft x 13 ft |
| Lower Level | Bathroom | 4-Piece | ||
| Lower Level | Bedroom | 13 ft | 12 ft | 13 ft x 12 ft |
| Lower Level | Living Room | 11 ft | 16 ft | 11 ft x 16 ft |
| Lower Level | Bedroom | 11 ft | 12 ft | 11 ft x 12 ft |
| Lower Level | Kitchen | 12 ft | 22 ft | 12 ft x 22 ft |
| Lower Level | Patio | 9 ft | 11 ft | 9 ft x 11 ft |
| Main Level | Bathroom | 2-Piece | ||
| Main Level | Patio | 10 ft | 24 ft | 10 ft x 24 ft |
| Main Level | Patio | 16 ft | 8 ft | 16 ft x 8 ft |
| Main Level | Kitchen | 21 ft | 13 ft | 21 ft x 13 ft |
| Main Level | Dining Room | 13 ft | 10 ft | 13 ft x 10 ft |
| Main Level | Family Room | 13 ft | 10 ft | 13 ft x 10 ft |
| Main Level | Laundry Room | 6 ft | 11 ft | 6 ft x 11 ft |
| Main Level | Office | 11 ft | 12 ft | 11 ft x 12 ft |
| Main Level | Living Room | 19 ft | 12 ft | 19 ft x 12 ft |
| Main Level | Entrance | 15 ft | 6 ft | 15 ft x 6 ft |
https://www.realtor.ca/real-estate/26714817/669-rockingham-rd-langford-mill-hill

2239 Oak Bay Ave
Victoria, British Columbia V8R 1G4
(250) 370-7788
(250) 370-2657
Interested?
Contact us for more information


