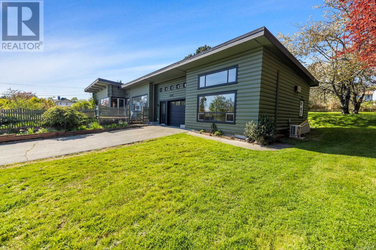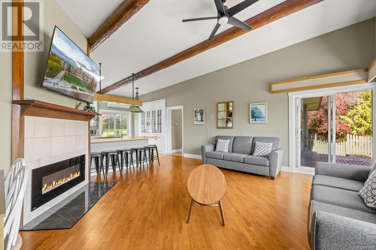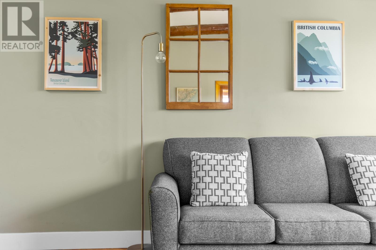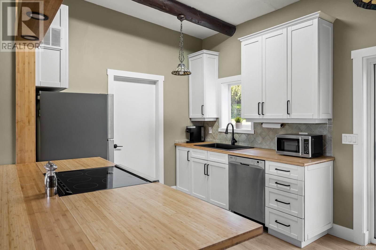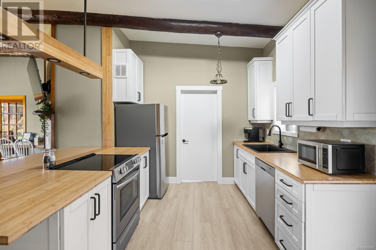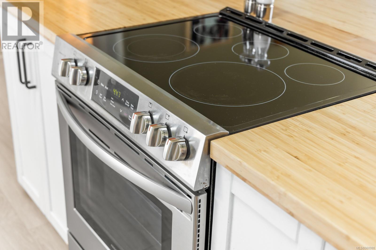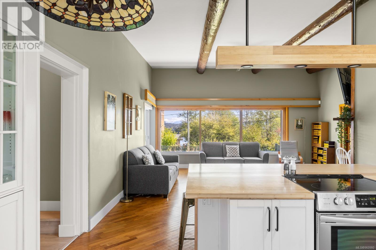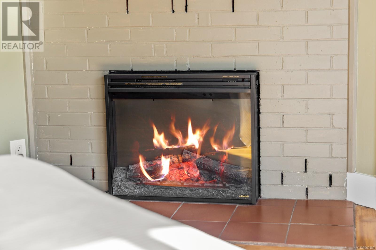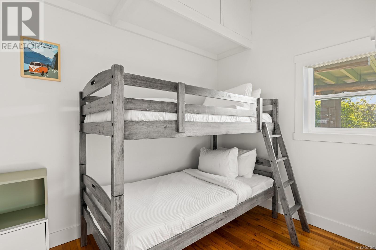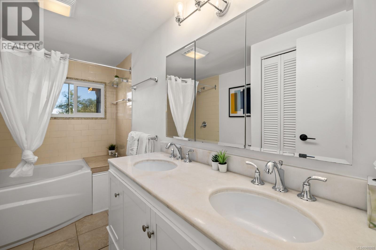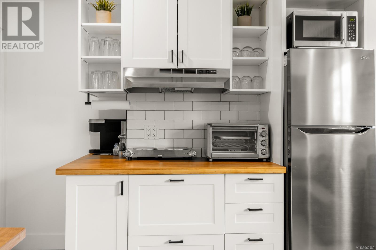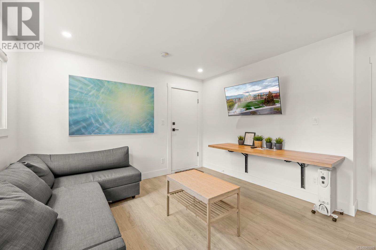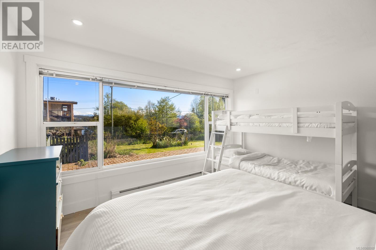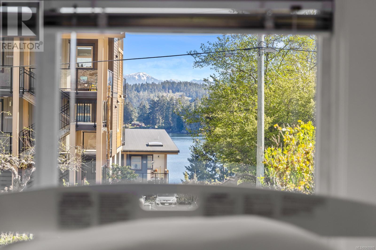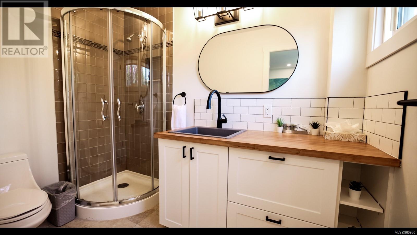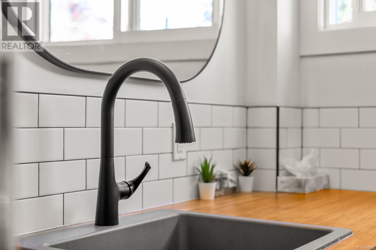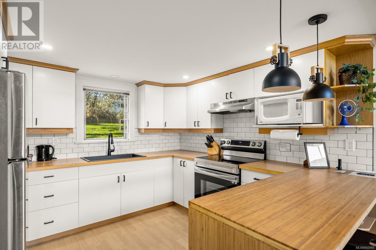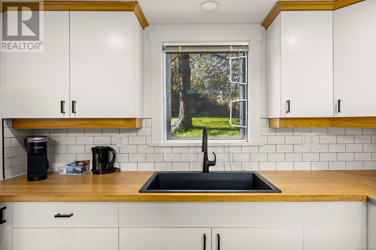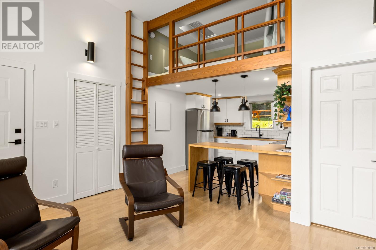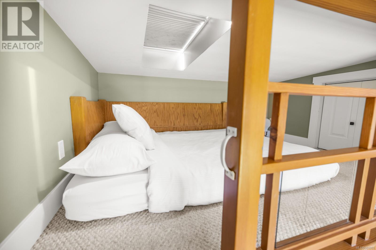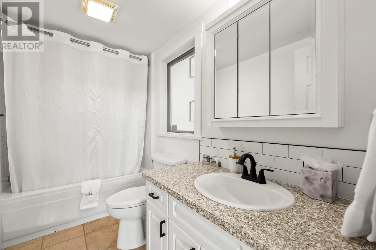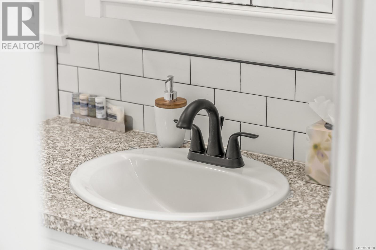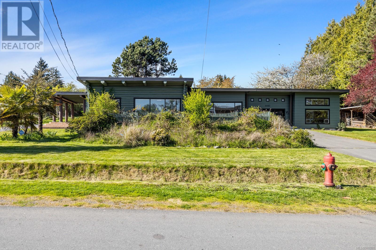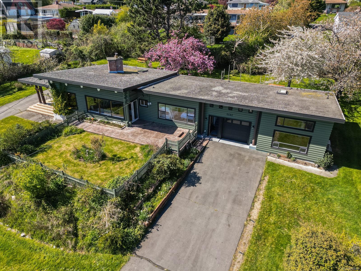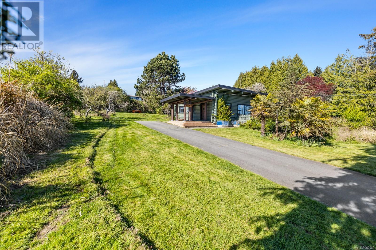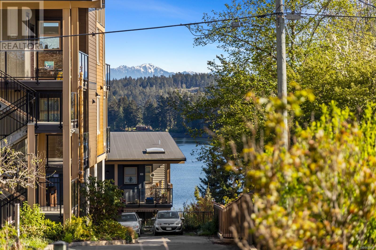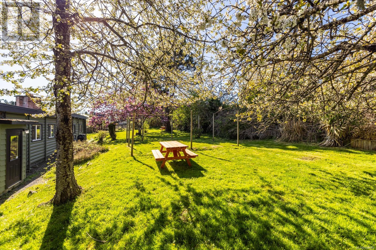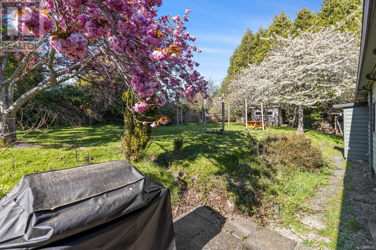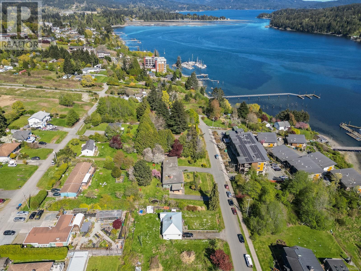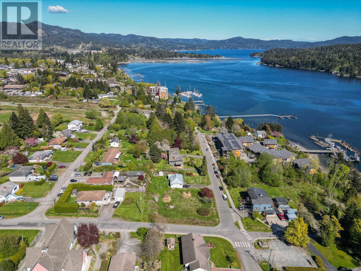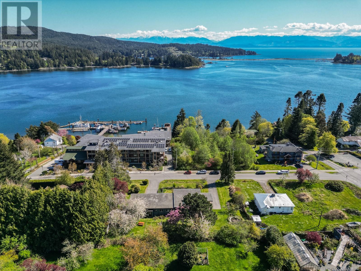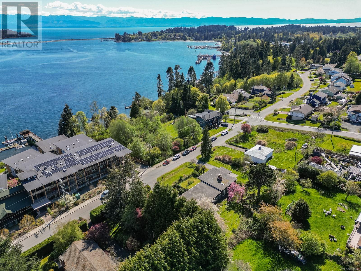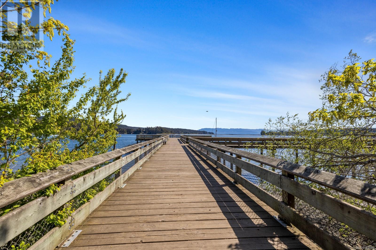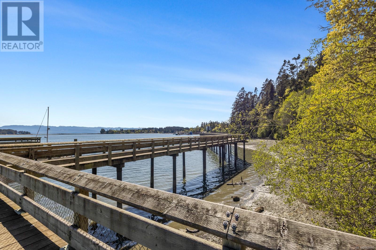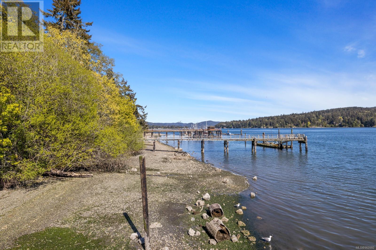6682 Horne Rd Sooke, British Columbia V9Z 1L3
$1,099,000
Welcome to 6682 Horne Road, a charming and meticulously updated 1956 log home nestled in the heart of Sooke, BC. This unique property stands as a prime investment or holding opportunity, ideally positioned to capitalize on Sooke's ongoing growth and development potential located in the Town Centre. Spanning a generous 22,651 sq.ft, this lot boasts a beautifully landscaped private yard, complete with a goldfish pond, assortment of fruit trees, and a vibrant collection of plants and flowers—creating an enchanting outdoor retreat. The home has been transformed into a thriving Airbnb operation, featuring three separate units, each brimming with character and modern comforts. Located in the bustling Town Centre, the property ensures convenience is at your doorstep. Just steps away, enjoy the scenic beauty of Sooke Harbour from the nearby boardwalk, or explore a variety of walking and hiking trails a short drive away. Essential services and leisure are within easy reach; SEAPARC Leisure Complex is just around the corner, while downtown Sooke, with its array of grocery stores, pharmacies, liquor stores, restaurants, cafes, and shops, is merely seconds away. Located in the ''Town Centre'' of Sooke, this property offers development potential as identified in the Draft Official Community Plan. With sewer already connected and support from the Draft OCP for Townhomes this property is the perfect investment opportunity. Capitalize on the rental income as your prepare the development and break ground. 6682 Horne Road offers a rare blend of privacy, convenience, and flexibility, making it an ideal choice for those looking to purchase in a growing neighbourhood. Contact Shane Cyr @ eXp Realty to book your private showing 250-893-9164 (id:29647)
Property Details
| MLS® Number | 960980 |
| Property Type | Single Family |
| Neigbourhood | Sooke Vill Core |
| Features | Central Location, Cul-de-sac, Other, Rectangular |
| Parking Space Total | 8 |
| Plan | Vip6694 |
| Structure | Shed, Patio(s), Patio(s), Patio(s), Patio(s) |
| View Type | Mountain View, Ocean View |
Building
| Bathroom Total | 3 |
| Bedrooms Total | 3 |
| Architectural Style | Log House/cabin |
| Constructed Date | 1956 |
| Cooling Type | Air Conditioned, Wall Unit |
| Fireplace Present | Yes |
| Fireplace Total | 2 |
| Heating Fuel | Electric |
| Heating Type | Baseboard Heaters, Heat Pump |
| Size Interior | 2376 Sqft |
| Total Finished Area | 2016 Sqft |
| Type | House |
Land
| Acreage | No |
| Size Irregular | 0.52 |
| Size Total | 0.52 Ac |
| Size Total Text | 0.52 Ac |
| Zoning Type | Residential |
Rooms
| Level | Type | Length | Width | Dimensions |
|---|---|---|---|---|
| Main Level | Loft | 10' x 7' | ||
| Main Level | Bathroom | 4-Piece | ||
| Main Level | Living Room | 15'3 x 13'5 | ||
| Main Level | Kitchen | 9'10 x 10'5 | ||
| Main Level | Patio | 29' x 6' | ||
| Main Level | Patio | 13'9 x 21'10 | ||
| Main Level | Bathroom | 3-Piece | ||
| Main Level | Living Room | 16'1 x 12'10 | ||
| Main Level | Bedroom | 13'7 x 11'11 | ||
| Main Level | Bathroom | 5-Piece | ||
| Main Level | Other | 6' x 6' | ||
| Main Level | Kitchen | 9'6 x 14'8 | ||
| Main Level | Living Room | 20'3 x 20'6 | ||
| Main Level | Primary Bedroom | 13'1 x 13'8 | ||
| Main Level | Bedroom | 7'3 x 9'3 | ||
| Main Level | Entrance | 7'10 x 9'3 | ||
| Main Level | Patio | 8' x 10' | ||
| Main Level | Patio | 13' x 11' |
https://www.realtor.ca/real-estate/26787792/6682-horne-rd-sooke-sooke-vill-core
#301-1321 Blanshard St
Victoria, British Columbia V8W 0B6
(833) 817-6506
www.exprealty.ca/
Interested?
Contact us for more information


