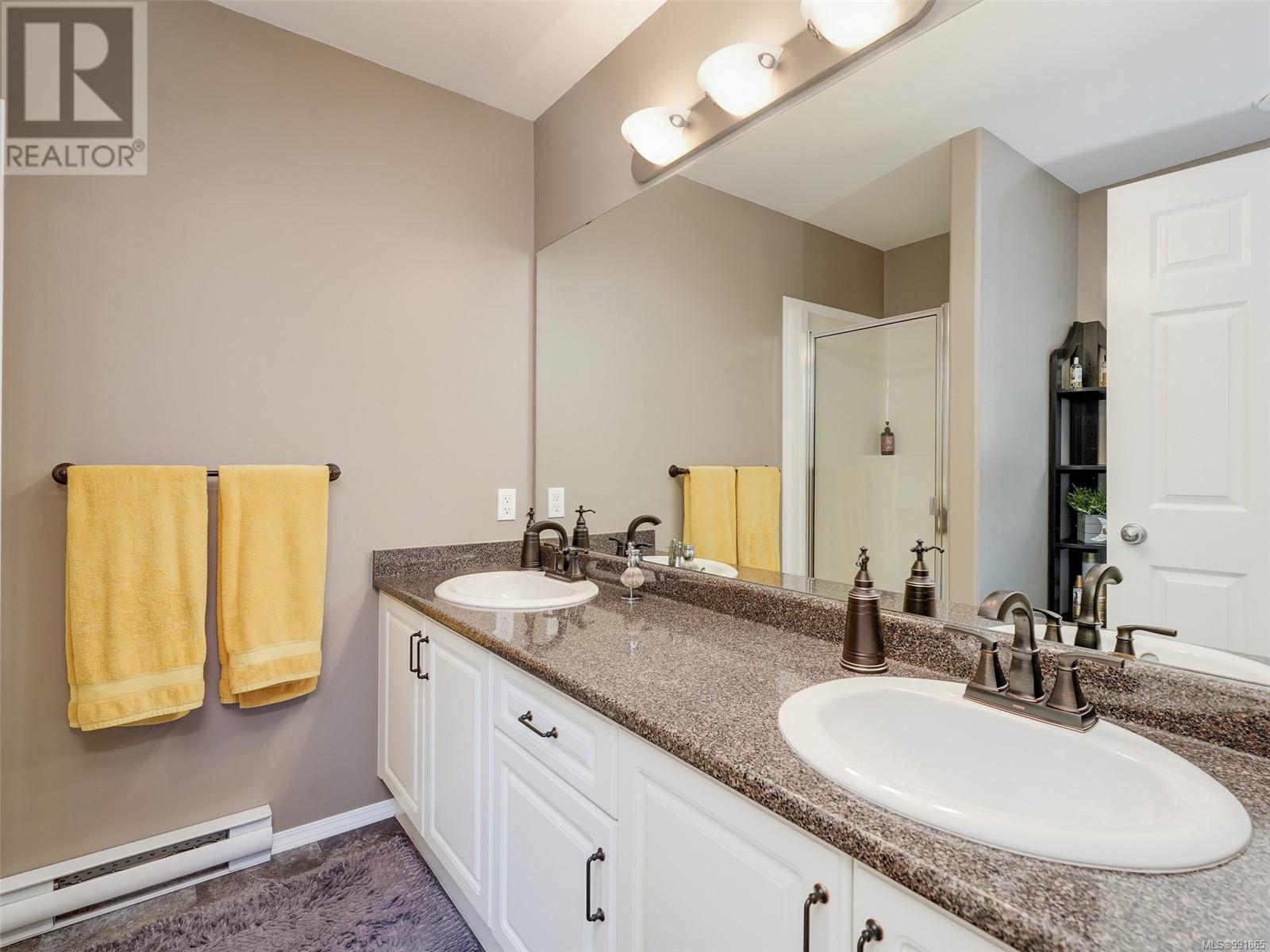6676 Acreman Pl Sooke, British Columbia V9Z 0V9
$799,900
Picture Perfect. Move right into this meticulously kept 2003 custom built 3Bd/3Bath family home offering approx. 1,900 sq/ft of comfortable living. Graciously sized & bright living features cozy gas fireplace. Entertainment size kitchen boasts S/S appliances, pantry & peninsula style eating bar. Inline dining w/patio access perfect for summertime living. Laundry features sink & access to dble garage. 2-pce. powder adds convenience to this layout. Upstairs you will find primary bdrm w/4-piece ensuite & walk in w/built ins. 2 more nicely sized bdrms, & 4 piece bath. Improvements incl new roof, newer flooring & designer paint, plumbed for gas appliances & 2024 HWT. No shortage for storage! Massive linen closet, oversized & height garage, above garage storage, outdoor shed & heated crawl space. Fully fenced back yard been beautifully landscaped maintained. Located in a quiet cul-de-sac, close to schools, trails & parks. First time to the market for this beauty, don't miss your opportunity! (id:29647)
Property Details
| MLS® Number | 991865 |
| Property Type | Single Family |
| Neigbourhood | Broomhill |
| Community Features | Pets Allowed, Family Oriented |
| Features | Central Location, Cul-de-sac, Other |
| Parking Space Total | 2 |
| Plan | Vis5304 |
| Structure | Shed, Patio(s) |
Building
| Bathroom Total | 3 |
| Bedrooms Total | 3 |
| Constructed Date | 2004 |
| Cooling Type | None |
| Fireplace Present | Yes |
| Fireplace Total | 1 |
| Heating Fuel | Electric, Natural Gas |
| Heating Type | Heat Recovery Ventilation (hrv) |
| Size Interior | 2355 Sqft |
| Total Finished Area | 1889 Sqft |
| Type | House |
Land
| Access Type | Road Access |
| Acreage | No |
| Size Irregular | 3875 |
| Size Total | 3875 Sqft |
| Size Total Text | 3875 Sqft |
| Zoning Description | Cd1-c |
| Zoning Type | Residential |
Rooms
| Level | Type | Length | Width | Dimensions |
|---|---|---|---|---|
| Second Level | Bathroom | 4-Piece | ||
| Second Level | Bedroom | 13' x 10' | ||
| Second Level | Bedroom | 14' x 10' | ||
| Second Level | Ensuite | 4-Piece | ||
| Second Level | Primary Bedroom | 16' x 12' | ||
| Main Level | Patio | 20' x 8' | ||
| Main Level | Porch | 9' x 6' | ||
| Main Level | Living Room | 18' x 15' | ||
| Main Level | Dining Room | 14' x 10' | ||
| Main Level | Kitchen | 14' x 10' | ||
| Main Level | Bathroom | 2-Piece | ||
| Main Level | Laundry Room | 9' x 9' | ||
| Main Level | Entrance | 13' x 4' |
https://www.realtor.ca/real-estate/28027366/6676-acreman-pl-sooke-broomhill

6739 West Coast Rd, P.o. Box 369
Sooke, British Columbia V9Z 1G1
(250) 642-6361
(250) 642-3012
www.rlpvictoria.com/

6739 West Coast Rd, P.o. Box 369
Sooke, British Columbia V9Z 1G1
(250) 642-6361
(250) 642-3012
www.rlpvictoria.com/

6739 West Coast Rd, P.o. Box 369
Sooke, British Columbia V9Z 1G1
(250) 642-6361
(250) 642-3012
www.rlpvictoria.com/
Interested?
Contact us for more information



























