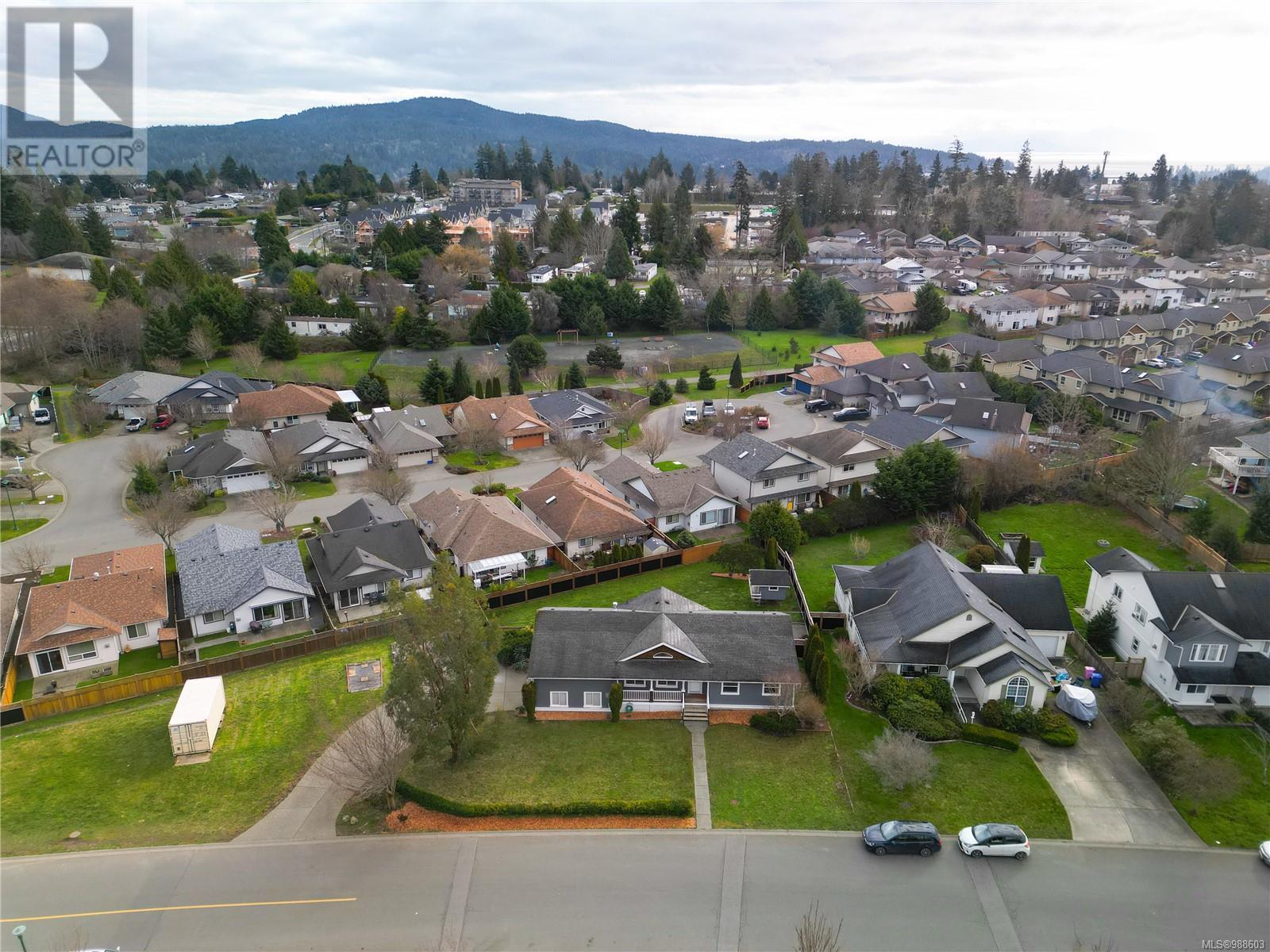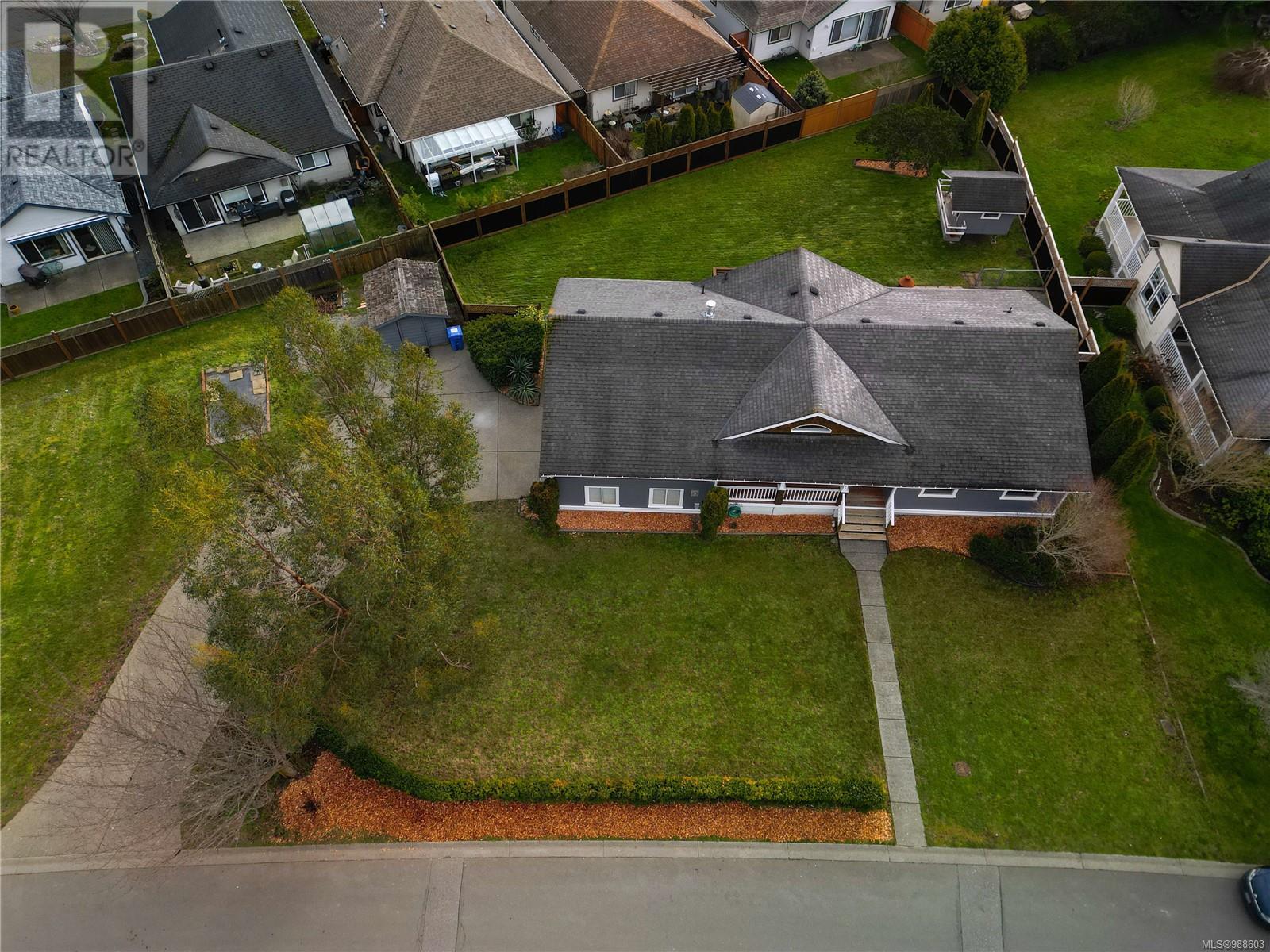6671 Rhodonite Dr Sooke, British Columbia V9Z 0L5
$939,000
You’ll fall in love with this fully renovated Country Rancher! Featuring an open-concept living room with vaulted ceilings and a cozy gas fireplace, this home offers a warm and welcoming atmosphere. The bright kitchen boasts a breakfast bar and an adjacent formal dining area, perfect for family gatherings. An oversized mud/laundry room provides ample space for busy households. The home includes 3 generously sized bedrooms, including a primary suite with a walk-in closet and a full ensuite with radiant in floor heating. The double garage offers a huge workshop area, and the expansive crawlspace provides excellent storage with near standing-room height. Step outside to a sunny deck overlooking a beautifully landscaped, fully fenced yard, complete with a dog pen and a sturdy storage shed. With plenty of parking for multiple vehicles, this property is ideal for those who need space and convenience. Don’t miss out on this fantastic opportunity! (id:29647)
Property Details
| MLS® Number | 988603 |
| Property Type | Single Family |
| Neigbourhood | Broomhill |
| Community Features | Pets Allowed, Family Oriented |
| Features | Central Location, Irregular Lot Size, Other |
| Parking Space Total | 4 |
| Plan | Vis4414 |
| Structure | Shed, Workshop, Patio(s) |
Building
| Bathroom Total | 2 |
| Bedrooms Total | 3 |
| Architectural Style | Character |
| Constructed Date | 2003 |
| Cooling Type | Air Conditioned, Central Air Conditioning |
| Fireplace Present | Yes |
| Fireplace Total | 1 |
| Heating Fuel | Propane, Other |
| Heating Type | Forced Air, Heat Pump |
| Size Interior | 1944 Sqft |
| Total Finished Area | 1420 Sqft |
| Type | House |
Land
| Access Type | Road Access |
| Acreage | No |
| Size Irregular | 18295 |
| Size Total | 18295 Sqft |
| Size Total Text | 18295 Sqft |
| Zoning Type | Residential |
Rooms
| Level | Type | Length | Width | Dimensions |
|---|---|---|---|---|
| Main Level | Patio | 23 ft | 14 ft | 23 ft x 14 ft |
| Main Level | Porch | 22 ft | 4 ft | 22 ft x 4 ft |
| Main Level | Laundry Room | 10 ft | 9 ft | 10 ft x 9 ft |
| Main Level | Bathroom | 4-Piece | ||
| Main Level | Bedroom | 10 ft | 11 ft | 10 ft x 11 ft |
| Main Level | Bedroom | 10 ft | 11 ft | 10 ft x 11 ft |
| Main Level | Ensuite | 4-Piece | ||
| Main Level | Primary Bedroom | 13 ft | 13 ft | 13 ft x 13 ft |
| Main Level | Dining Room | 10 ft | 13 ft | 10 ft x 13 ft |
| Main Level | Kitchen | 13 ft | 12 ft | 13 ft x 12 ft |
| Main Level | Living Room | 20 ft | 14 ft | 20 ft x 14 ft |
| Main Level | Entrance | 5 ft | 5 ft | 5 ft x 5 ft |
https://www.realtor.ca/real-estate/27932144/6671-rhodonite-dr-sooke-broomhill

3194 Douglas St
Victoria, British Columbia V8Z 3K6
(250) 383-1500
(250) 383-1533

3194 Douglas St
Victoria, British Columbia V8Z 3K6
(250) 383-1500
(250) 383-1533
Interested?
Contact us for more information




































