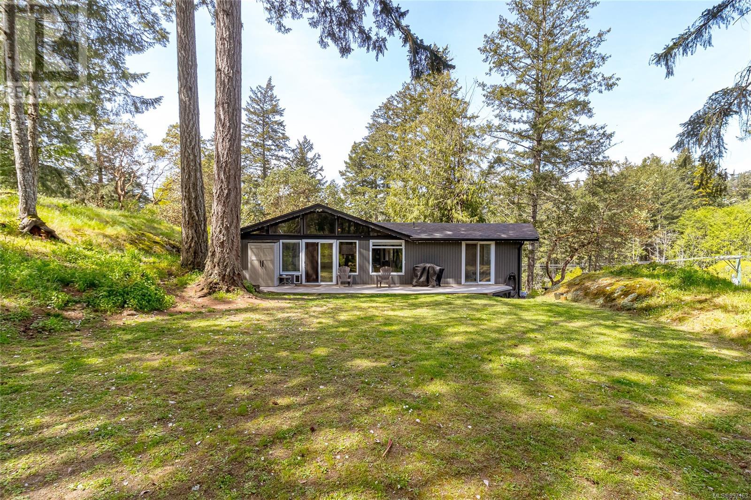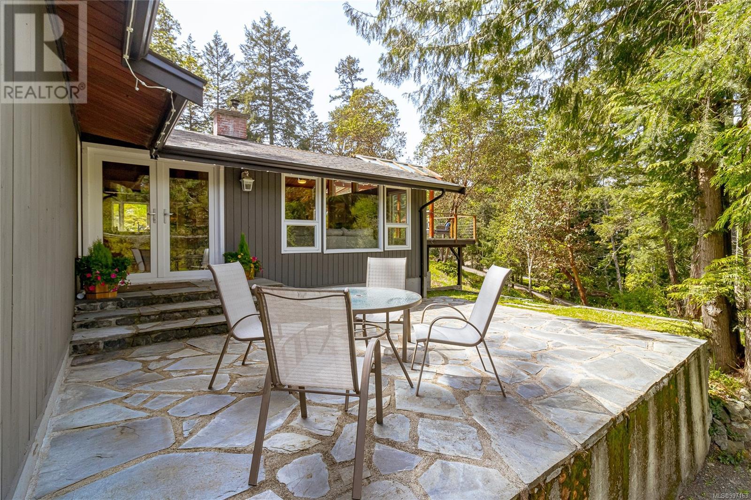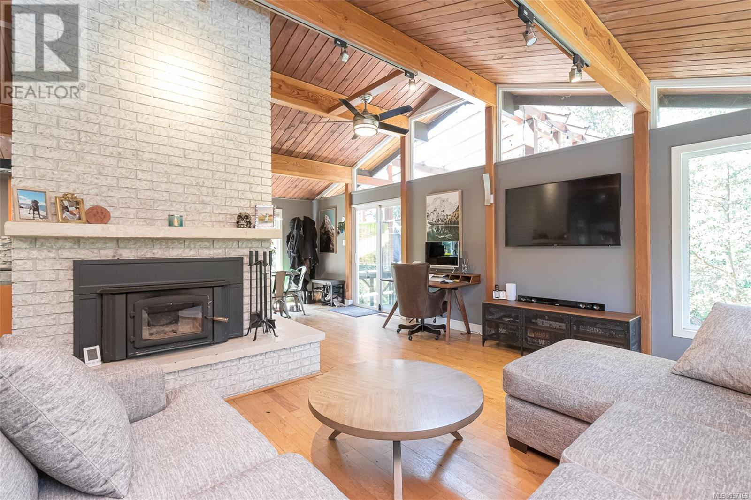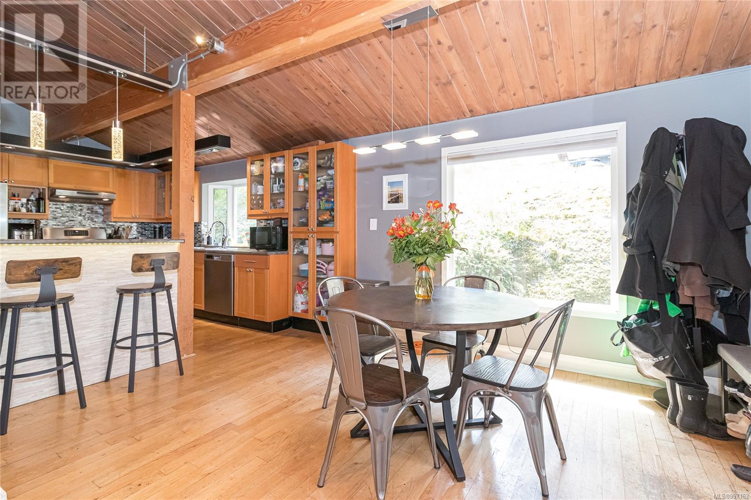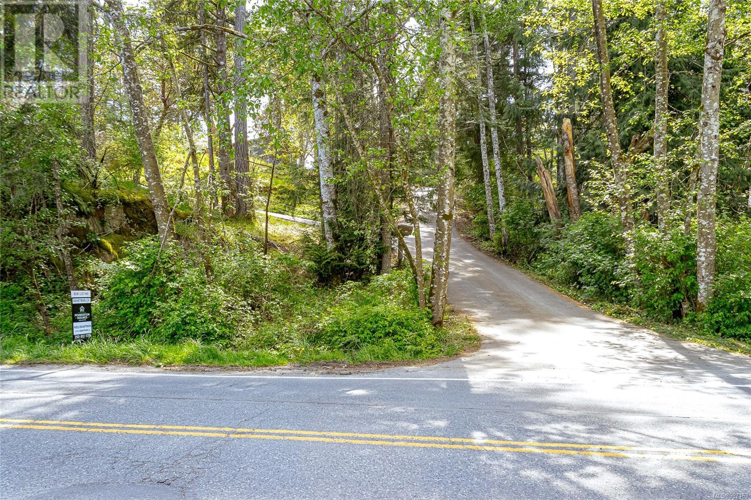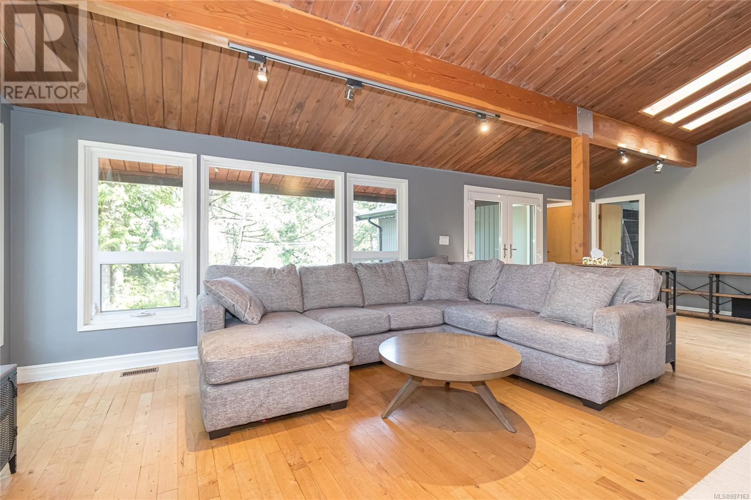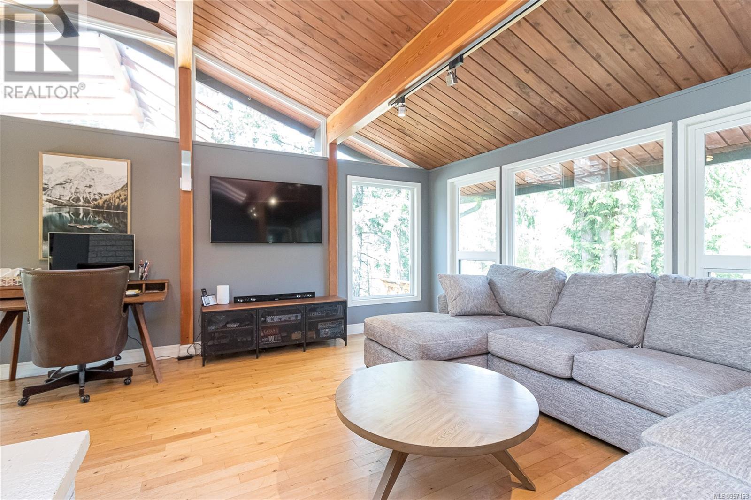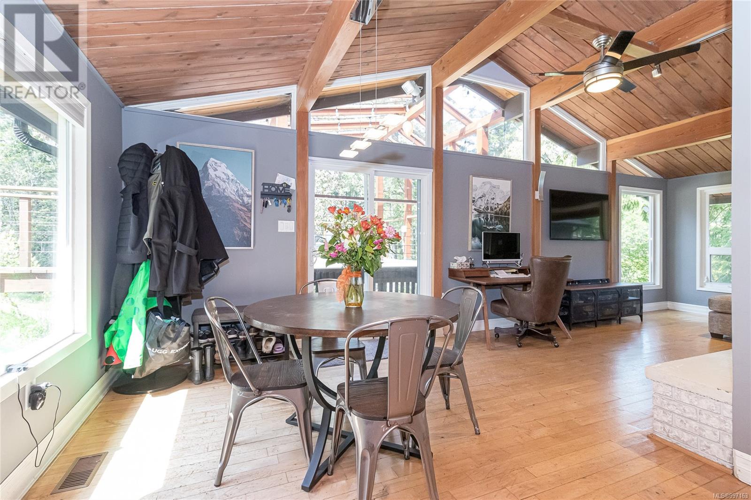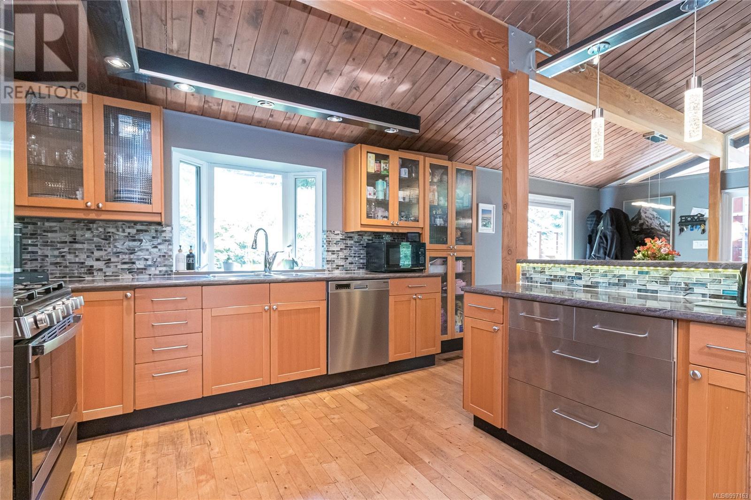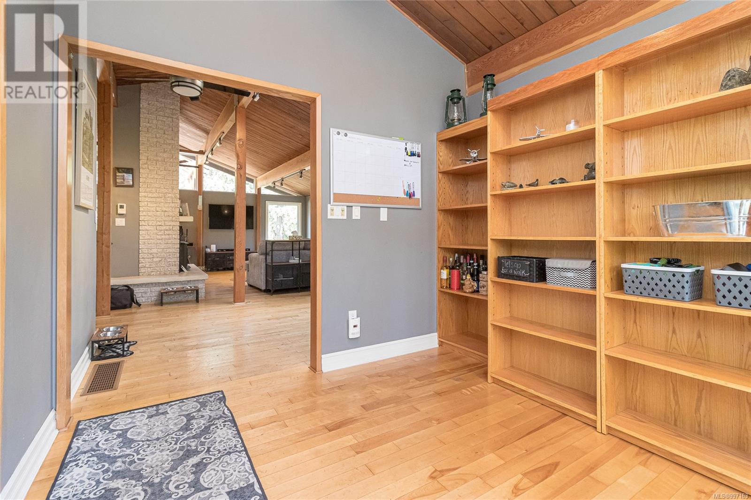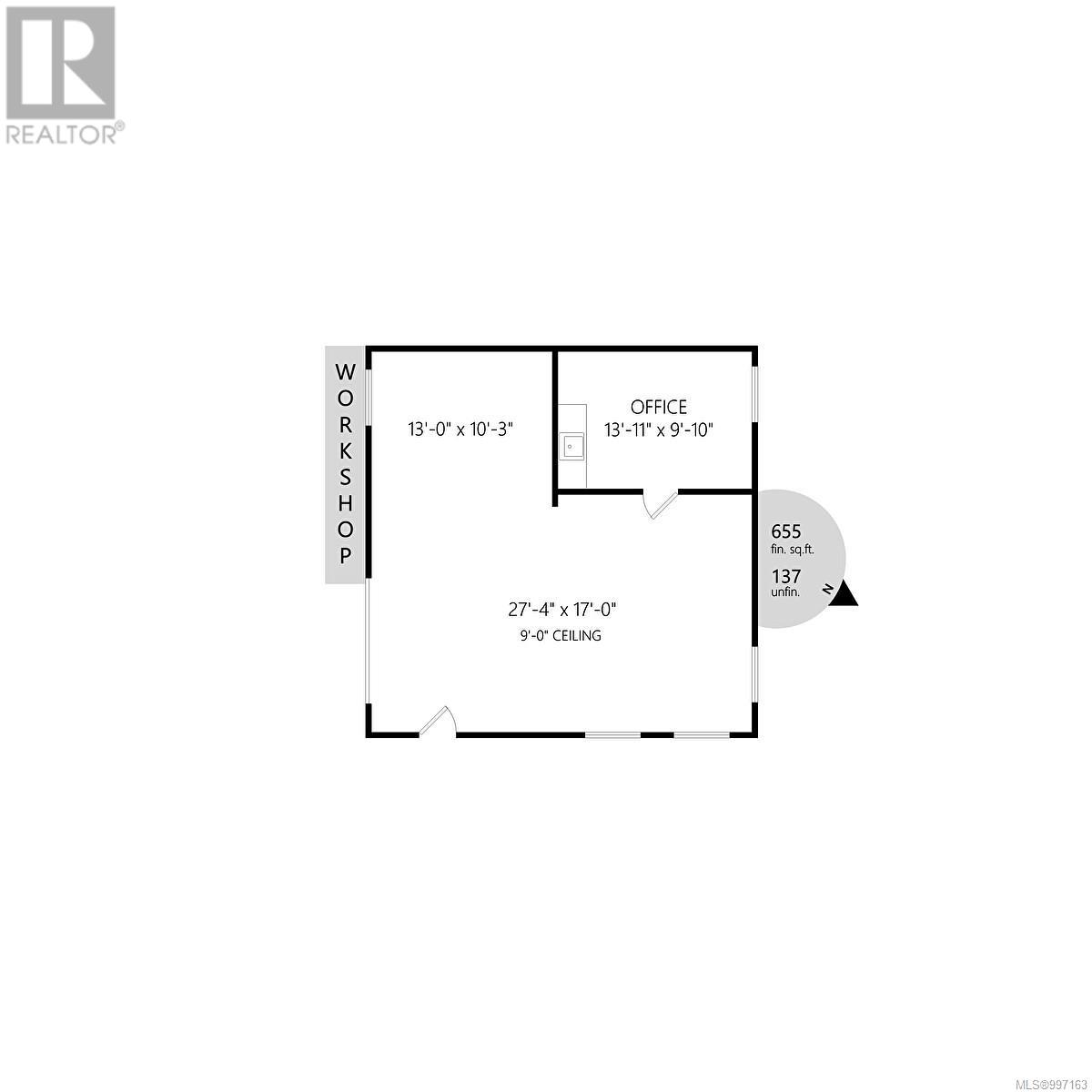665 Latoria Rd Colwood, British Columbia V9C 3A3
$1,199,900
An incredible opportunity to own a versatile property steps from Royal Bay. This 1.09-acre sunny, private lot features a timeless West Coast design home with vaulted post-&-beam ceilings, wood floors, skylights & floor-to-ceiling windows that bring the outdoors in. The open-concept layout is perfect for modern living & entertaining. There is a detached 30x30 garage, man cave, workshop, etc. The manicured grounds offer peaceful walking trails, stone patios, and both open and covered decks to enjoy the natural surroundings year-round. Features include fir wood details, a newer roof, heat pump with air conditioning, and excellent indoor-outdoor flow all on one level. The property is designated in the OCP for development, townhomes, single-family, or even a potential condo site. . Steps to Olympic View Golf Course, Red Barn Mkt, & the beaches/parks of Royal Bay, a rare find. (id:29647)
Property Details
| MLS® Number | 997163 |
| Property Type | Single Family |
| Neigbourhood | Olympic View |
| Features | Private Setting, Wooded Area, Irregular Lot Size, Rocky, Sloping, Other |
| Parking Space Total | 5 |
| Plan | Vip9899 |
| Structure | Shed, Workshop, Patio(s) |
Building
| Bathroom Total | 1 |
| Bedrooms Total | 2 |
| Appliances | Refrigerator, Stove, Washer, Dryer |
| Architectural Style | Westcoast, Other |
| Constructed Date | 1971 |
| Cooling Type | Air Conditioned |
| Fireplace Present | Yes |
| Fireplace Total | 1 |
| Heating Fuel | Electric, Natural Gas, Propane, Wood |
| Heating Type | Forced Air, Heat Pump |
| Size Interior | 2035 Sqft |
| Total Finished Area | 2035 Sqft |
| Type | House |
Land
| Acreage | Yes |
| Size Irregular | 1.09 |
| Size Total | 1.09 Ac |
| Size Total Text | 1.09 Ac |
| Zoning Description | Sfd |
| Zoning Type | Residential |
Rooms
| Level | Type | Length | Width | Dimensions |
|---|---|---|---|---|
| Second Level | Studio | 30' x 30' | ||
| Main Level | Den | 10' x 10' | ||
| Main Level | Bedroom | 11' x 10' | ||
| Main Level | Bathroom | 4-Piece | ||
| Main Level | Storage | 10' x 8' | ||
| Main Level | Primary Bedroom | 14' x 13' | ||
| Main Level | Kitchen | 12' x 10' | ||
| Main Level | Patio | 17' x 17' | ||
| Main Level | Dining Room | 14' x 10' | ||
| Main Level | Living Room | 18' x 16' | ||
| Main Level | Entrance | 15' x 10' |
https://www.realtor.ca/real-estate/28241029/665-latoria-rd-colwood-olympic-view

107-2360 Beacon Ave
Sidney, British Columbia V8L 1X3
(250) 656-3486
(778) 426-8214
Interested?
Contact us for more information



