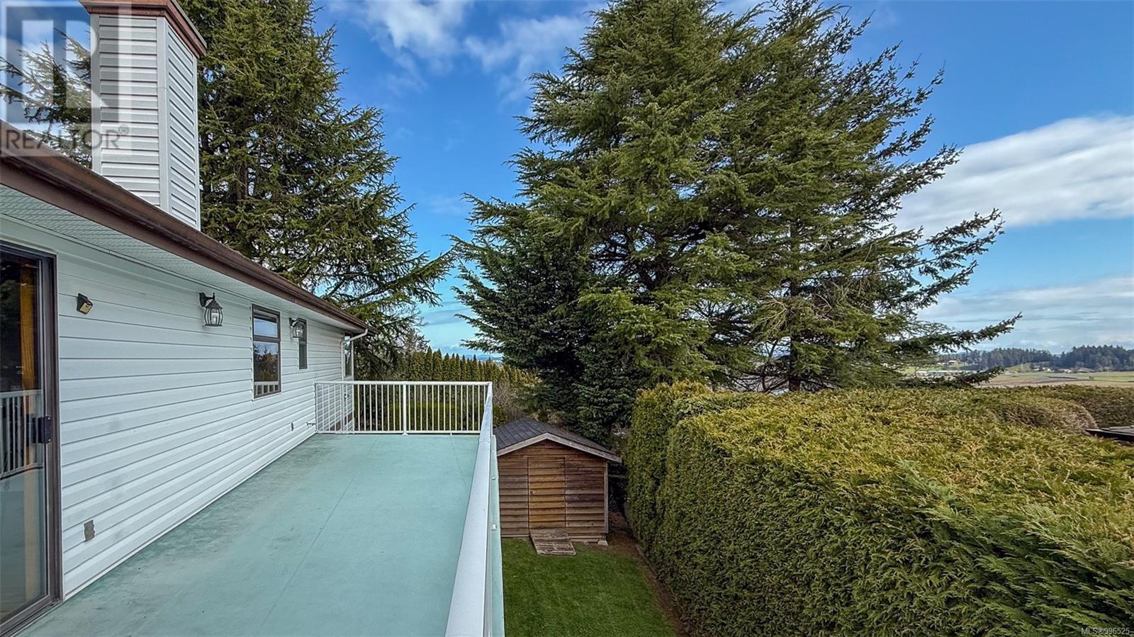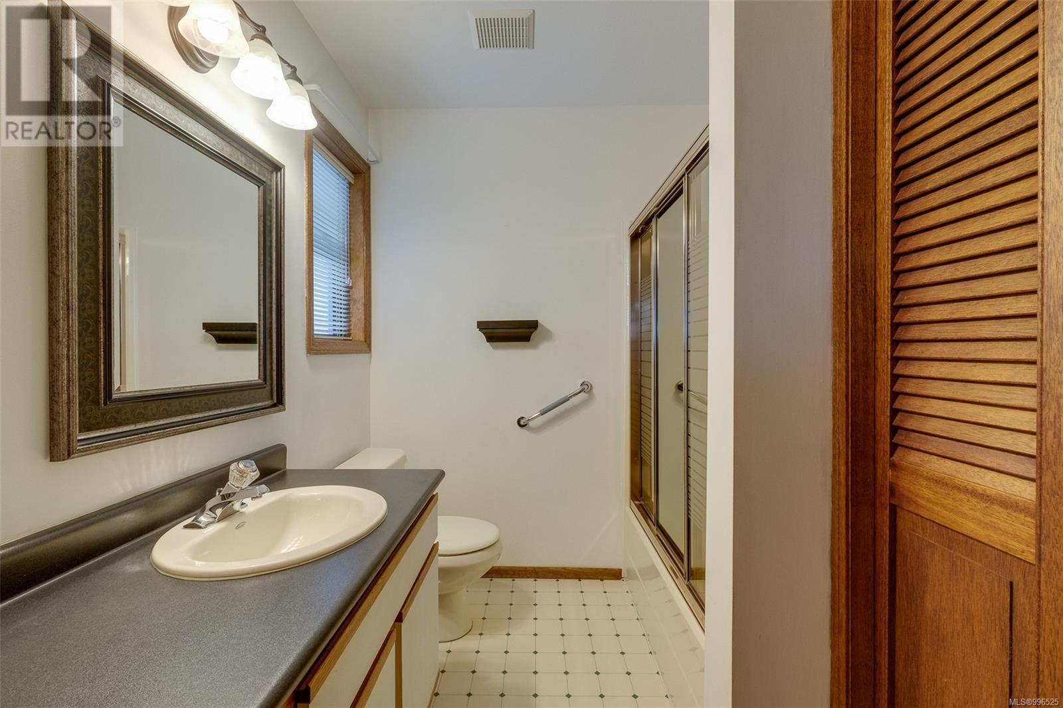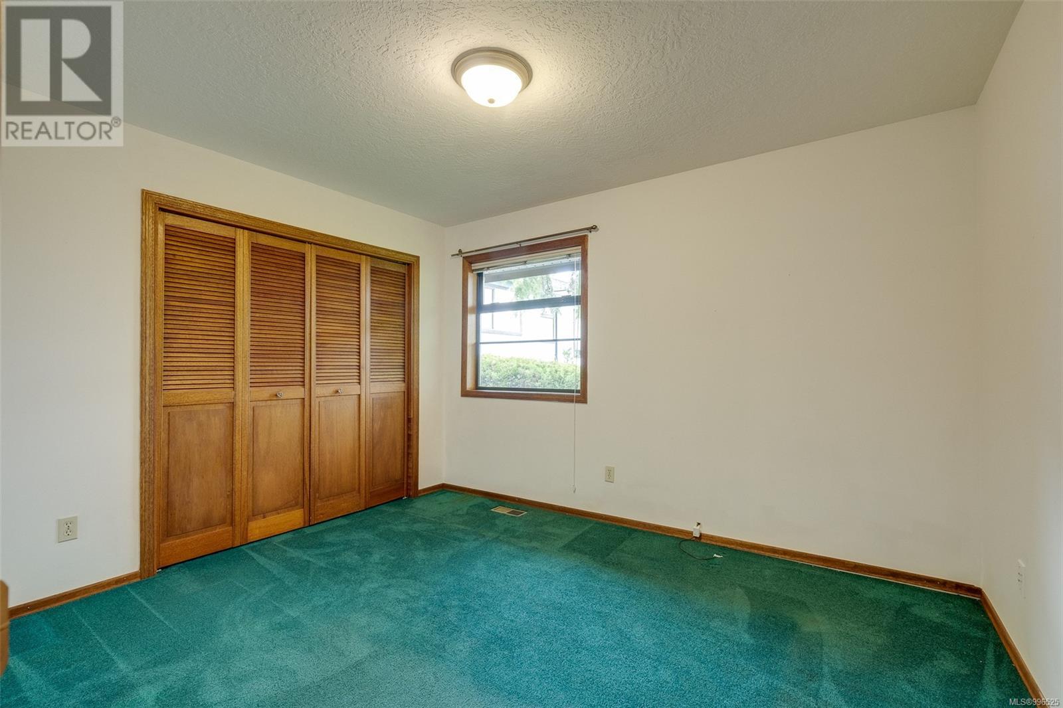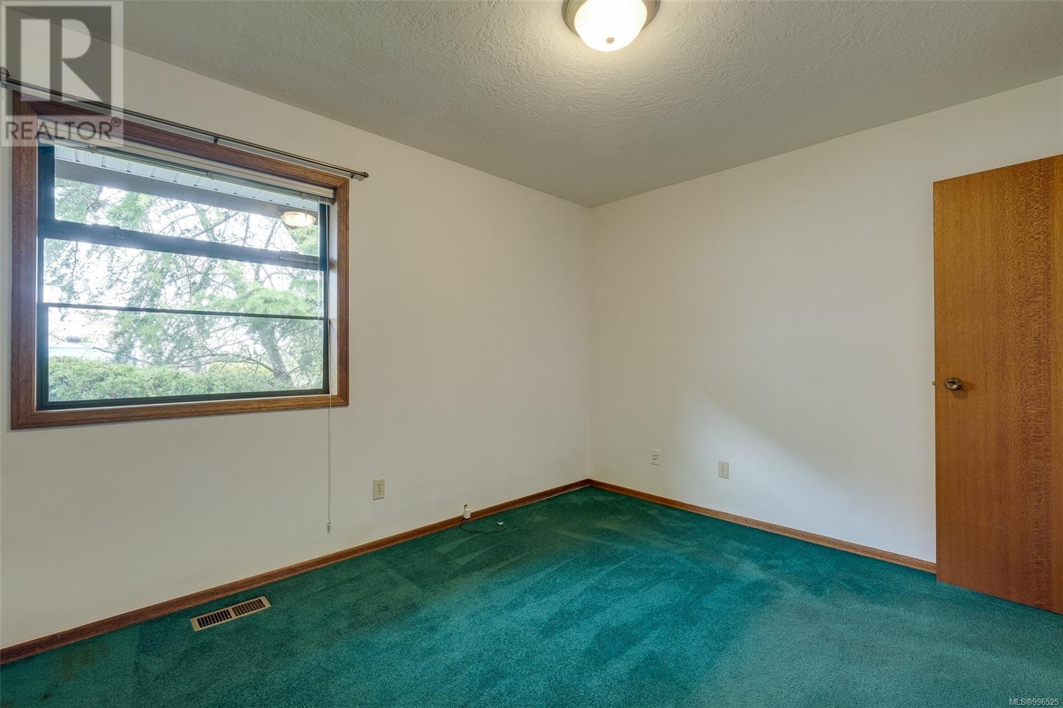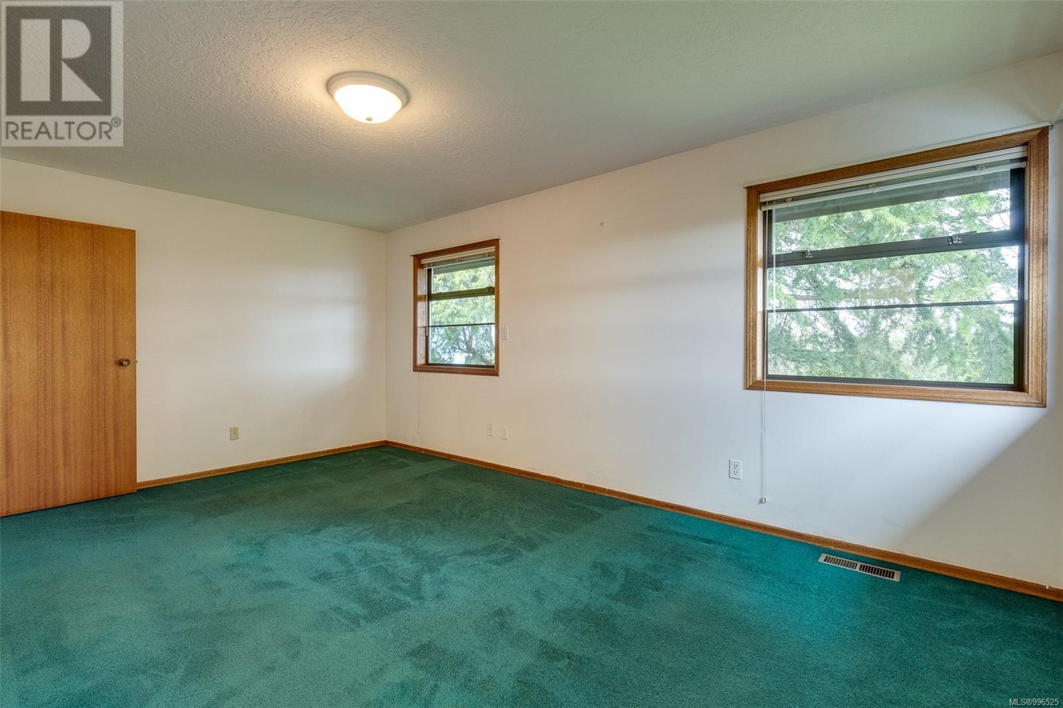6649 Tamany Dr Central Saanich, British Columbia V8Z 6Y9
$1,225,000
OPEN HOUSE SAT & SUN 2-4. family-friendly neighbourhood. Enjoy main-level living with three comfortable bedrooms, including a generous primary suite with a walk-in closet and 4-piece ensuite. The functional layout features a bright kitchen with eating area, formal dining room, family room, and a cozy living room with a fireplace. Step onto the large deck to take in peaceful valley and mountain views. The full-height lower level offers a fourth bedroom, full bathroom, and a large recreation room—ideal for guests, extended family, or future suite potential. With a double car garage, laundry room, two crawlspaces for storage, and a beautifully landscaped yard with a garden shed, this home offers space, comfort, and versatility just minutes from parks, schools, and everyday amenities. (id:29647)
Property Details
| MLS® Number | 996525 |
| Property Type | Single Family |
| Neigbourhood | Tanner |
| Features | Curb & Gutter, Corner Site, Irregular Lot Size |
| Parking Space Total | 4 |
| Plan | Vip41348 |
| Structure | Patio(s) |
| View Type | Mountain View, Valley View |
Building
| Bathroom Total | 3 |
| Bedrooms Total | 4 |
| Constructed Date | 1987 |
| Cooling Type | None |
| Fireplace Present | Yes |
| Fireplace Total | 2 |
| Heating Fuel | Electric, Wood |
| Heating Type | Forced Air |
| Size Interior | 3877 Sqft |
| Total Finished Area | 2850 Sqft |
| Type | House |
Land
| Acreage | No |
| Size Irregular | 8874 |
| Size Total | 8874 Sqft |
| Size Total Text | 8874 Sqft |
| Zoning Type | Residential |
Rooms
| Level | Type | Length | Width | Dimensions |
|---|---|---|---|---|
| Lower Level | Patio | 35 ft | 12 ft | 35 ft x 12 ft |
| Lower Level | Bathroom | 3-Piece | ||
| Lower Level | Bedroom | 13 ft | 15 ft | 13 ft x 15 ft |
| Lower Level | Recreation Room | 32 ft | 15 ft | 32 ft x 15 ft |
| Main Level | Balcony | 34 ft | 11 ft | 34 ft x 11 ft |
| Main Level | Laundry Room | 7 ft | 11 ft | 7 ft x 11 ft |
| Main Level | Bathroom | 4-Piece | ||
| Main Level | Bedroom | 10 ft | 12 ft | 10 ft x 12 ft |
| Main Level | Bedroom | 9 ft | 14 ft | 9 ft x 14 ft |
| Main Level | Ensuite | 4-Piece | ||
| Main Level | Primary Bedroom | 12 ft | 7 ft | 12 ft x 7 ft |
| Main Level | Dining Room | 12 ft | 12 ft | 12 ft x 12 ft |
| Main Level | Eating Area | 12 ft | 8 ft | 12 ft x 8 ft |
| Main Level | Kitchen | 12 ft | 10 ft | 12 ft x 10 ft |
| Main Level | Family Room | 13 ft | 16 ft | 13 ft x 16 ft |
| Main Level | Living Room | 14 ft | 18 ft | 14 ft x 18 ft |
| Main Level | Entrance | 7 ft | 12 ft | 7 ft x 12 ft |
| Other | Storage | 8 ft | 10 ft | 8 ft x 10 ft |
https://www.realtor.ca/real-estate/28216189/6649-tamany-dr-central-saanich-tanner
301-3450 Uptown Boulevard
Victoria, British Columbia V8Z 0B9
(833) 817-6506
www.exprealty.ca/
301-3450 Uptown Boulevard
Victoria, British Columbia V8Z 0B9
(833) 817-6506
www.exprealty.ca/
301-3450 Uptown Boulevard
Victoria, British Columbia V8Z 0B9
(833) 817-6506
www.exprealty.ca/
Interested?
Contact us for more information


















