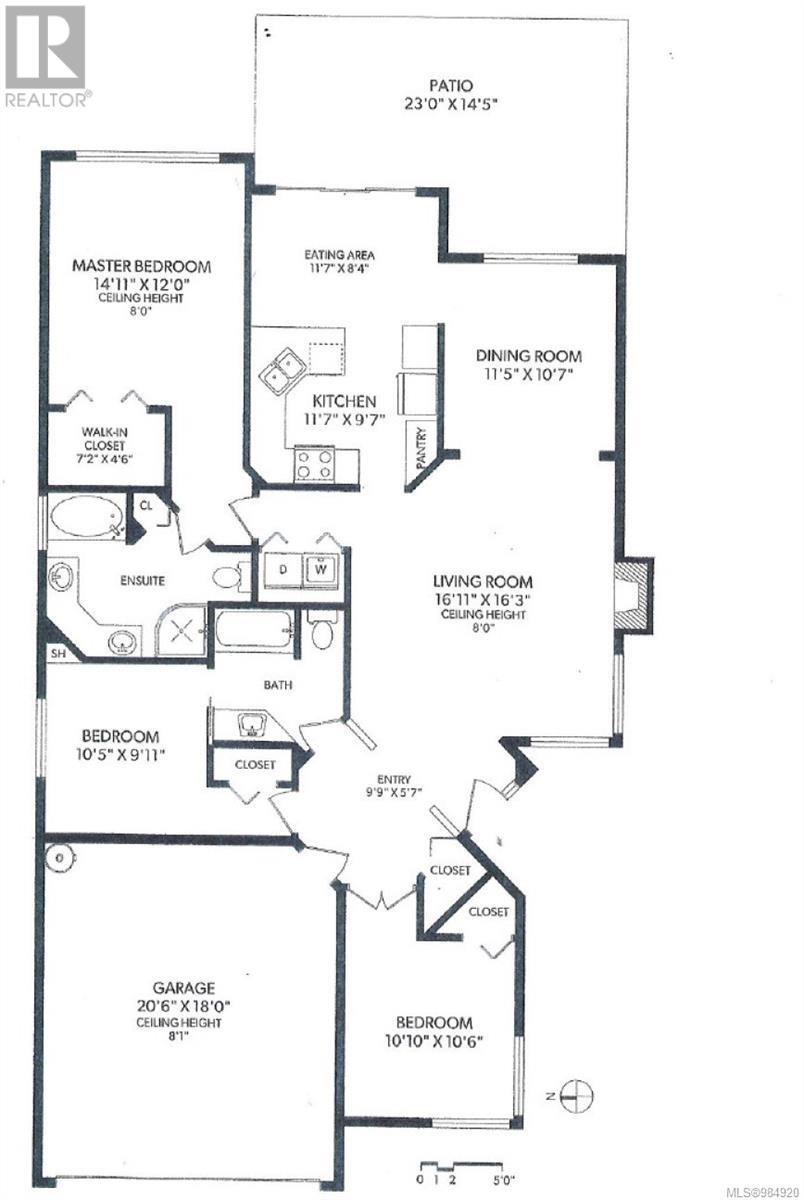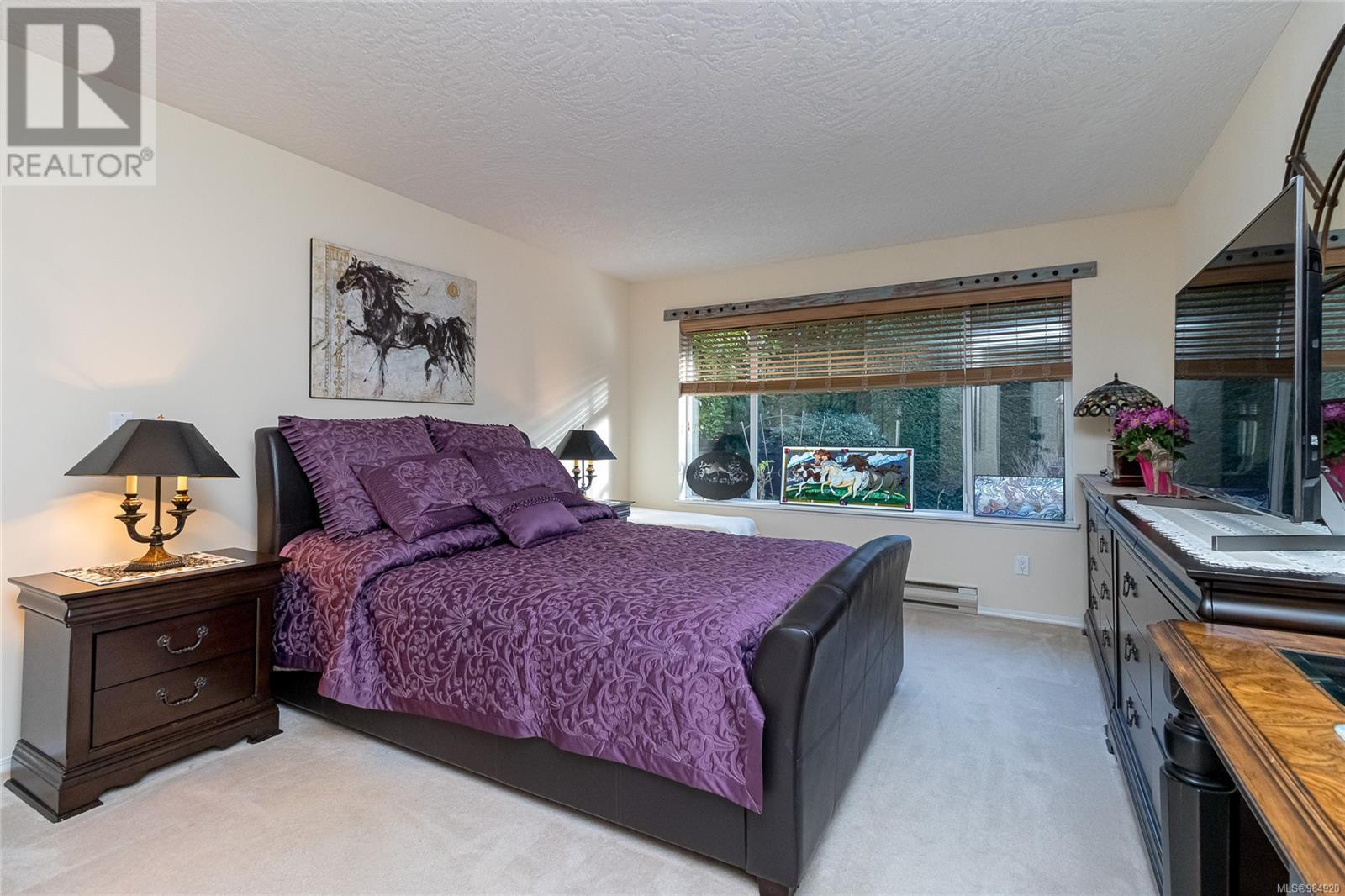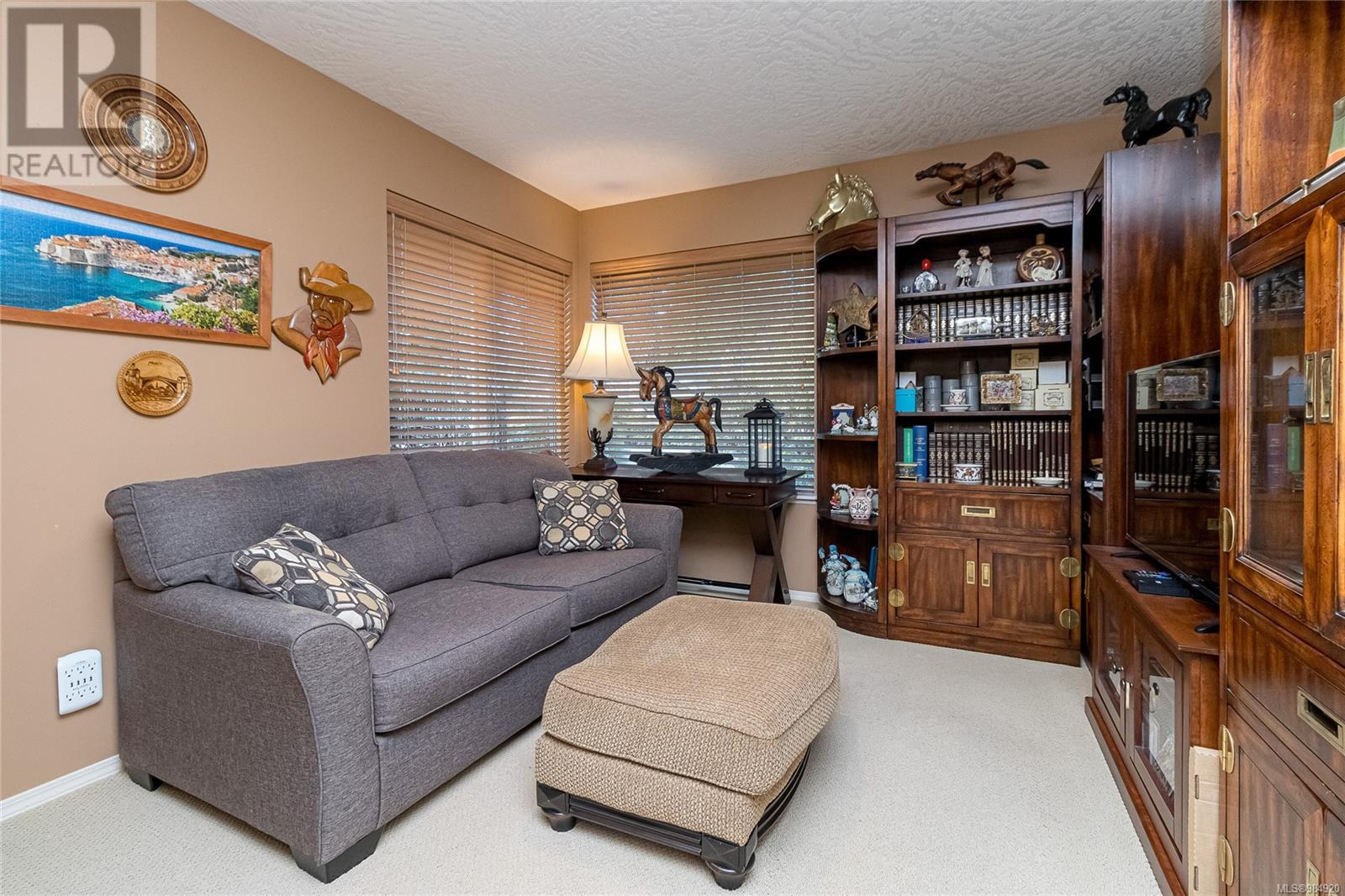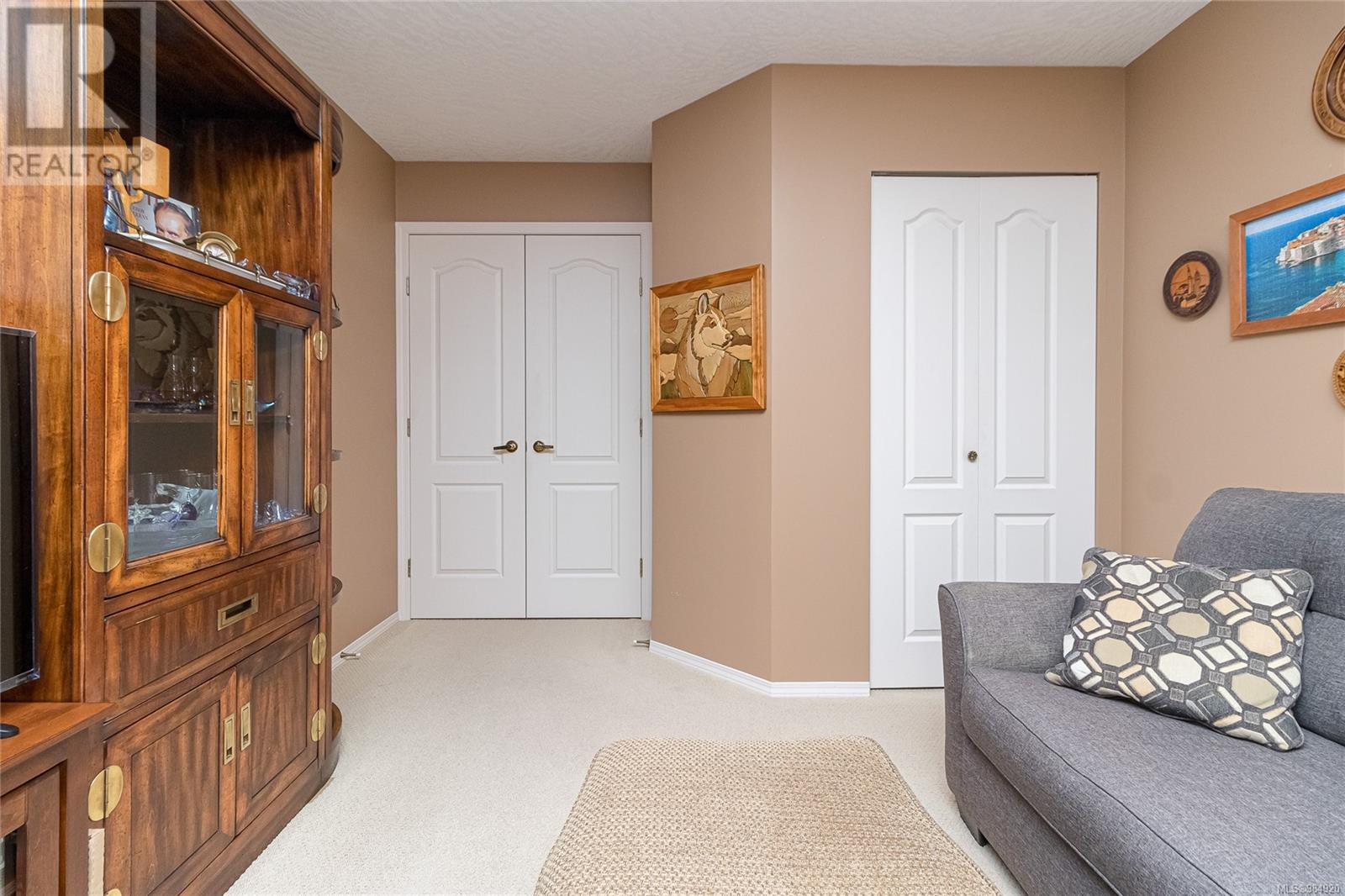664 Pine Ridge Dr Cobble Hill, British Columbia V8H 0K8
$875,000Maintenance,
$482 Monthly
Maintenance,
$482 MonthlyDiscover your ideal retreat for retirement! This nearly 1,600 sq.ft. rancher offers 3 spacious bedrooms and 2 large bathrooms, designed for comfort and ease. The open, flowing floor plan is bright and inviting, with recent updates including fresh interior paint, sleek newer blinds, and a modernized kitchen featuring stainless steel appliances, updated cupboards, counters, updated main bath easy entry shower and flooring. Cozy up by the natural gas fireplace in the large living room or unwind in the luxurious master ensuite with its own shower, soaker tub, and dual sinks. The level yard boasts low-maintenance landscaping, an enclosed backyard perfect for your pet, and a quiet, no-through road setting ideal for peaceful strolls. Two car garage with attic storage. Just a short walk to the village center, golf course, and marina, this vibrant seaside gated community, Arbutus Ridge, Victoria a short drive away, and offers over 30 social clubs to keep you as active as you desire. (id:29647)
Property Details
| MLS® Number | 984920 |
| Property Type | Single Family |
| Neigbourhood | Cobble Hill |
| Community Features | Pets Allowed With Restrictions, Age Restrictions |
| Features | Cul-de-sac, Level Lot, Other, Golf Course/parkland, Marine Oriented, Gated Community |
| Parking Space Total | 2 |
| Plan | Vis1601 |
Building
| Bathroom Total | 2 |
| Bedrooms Total | 3 |
| Architectural Style | Westcoast |
| Constructed Date | 1992 |
| Cooling Type | None |
| Fireplace Present | Yes |
| Fireplace Total | 1 |
| Heating Fuel | Electric, Natural Gas |
| Heating Type | Baseboard Heaters |
| Size Interior | 1983 Sqft |
| Total Finished Area | 1595 Sqft |
| Type | House |
Parking
| Garage |
Land
| Acreage | No |
| Size Irregular | 5953 |
| Size Total | 5953 Sqft |
| Size Total Text | 5953 Sqft |
| Zoning Description | Cd1 |
| Zoning Type | Residential |
Rooms
| Level | Type | Length | Width | Dimensions |
|---|---|---|---|---|
| Main Level | Primary Bedroom | 15 ft | 12 ft | 15 ft x 12 ft |
| Main Level | Living Room | 17 ft | 17 ft x Measurements not available | |
| Main Level | Kitchen | 11'7 x 9'7 | ||
| Main Level | Entrance | 9'9 x 5'7 | ||
| Main Level | Ensuite | 5-Piece | ||
| Main Level | Dining Nook | 11'7 x 8'4 | ||
| Main Level | Dining Room | 11'5 x 10'7 | ||
| Main Level | Bedroom | 10 ft | Measurements not available x 10 ft | |
| Main Level | Bedroom | 10'10 x 10'6 | ||
| Main Level | Bathroom | 4-Piece |
https://www.realtor.ca/real-estate/27820676/664-pine-ridge-dr-cobble-hill-cobble-hill

301-1321 Blanshard St
Victoria, British Columbia V8W 0B6
(250) 480-3000
1 (866) 232-1101
www.fairrealty.com/
Interested?
Contact us for more information

























