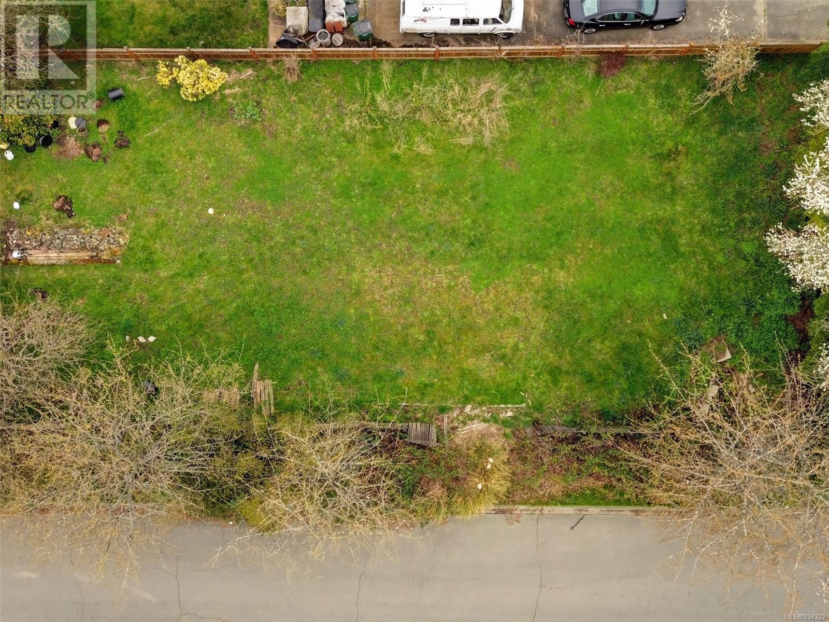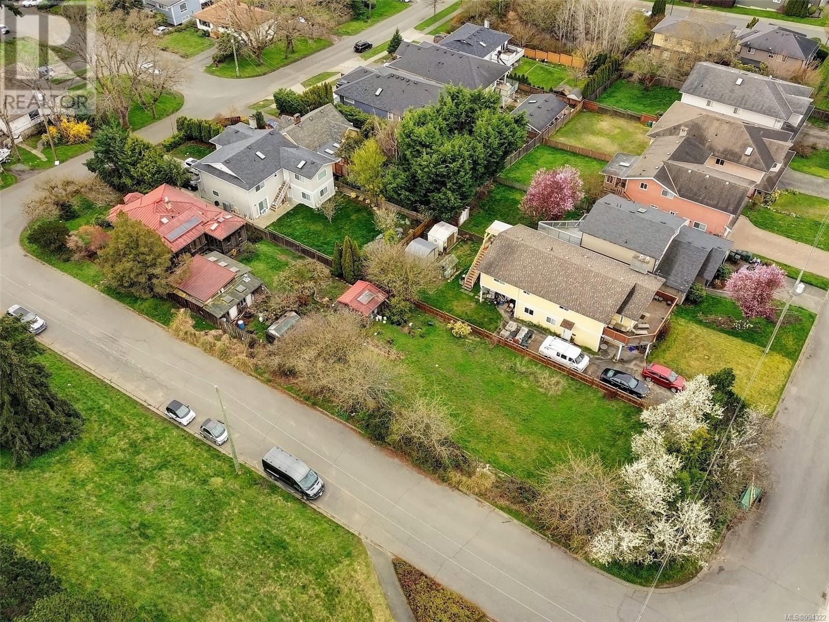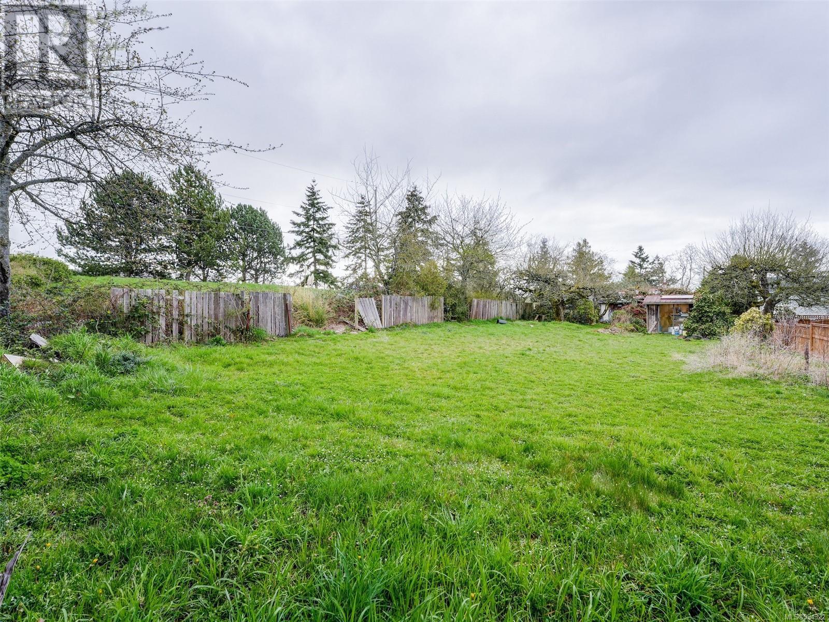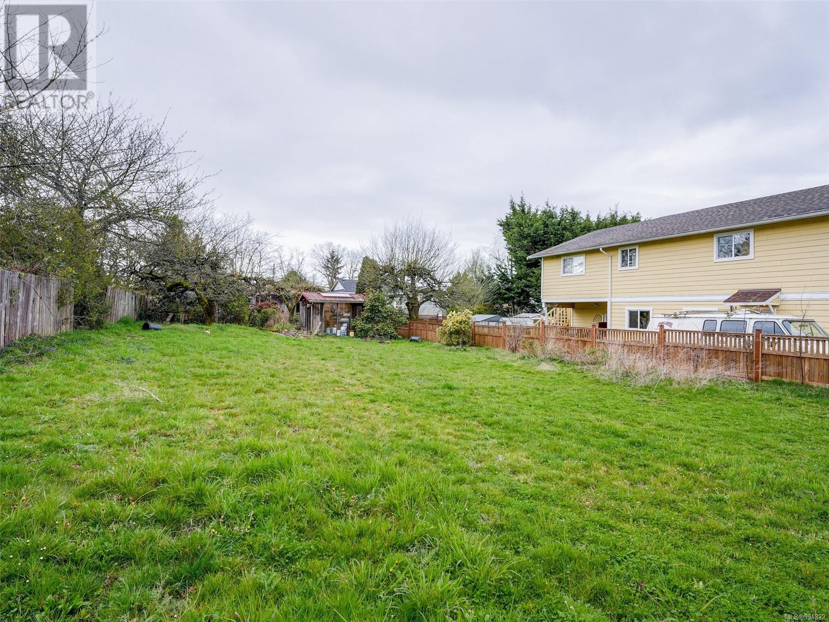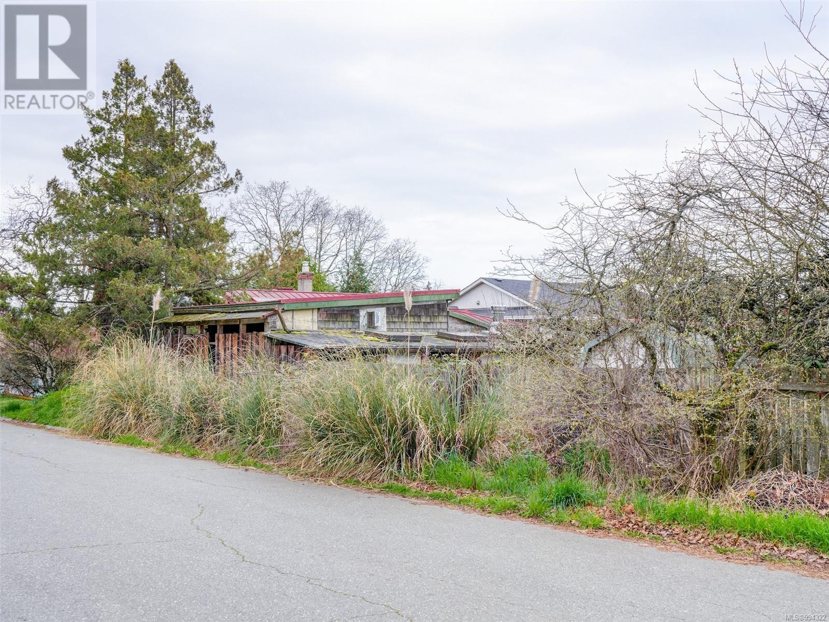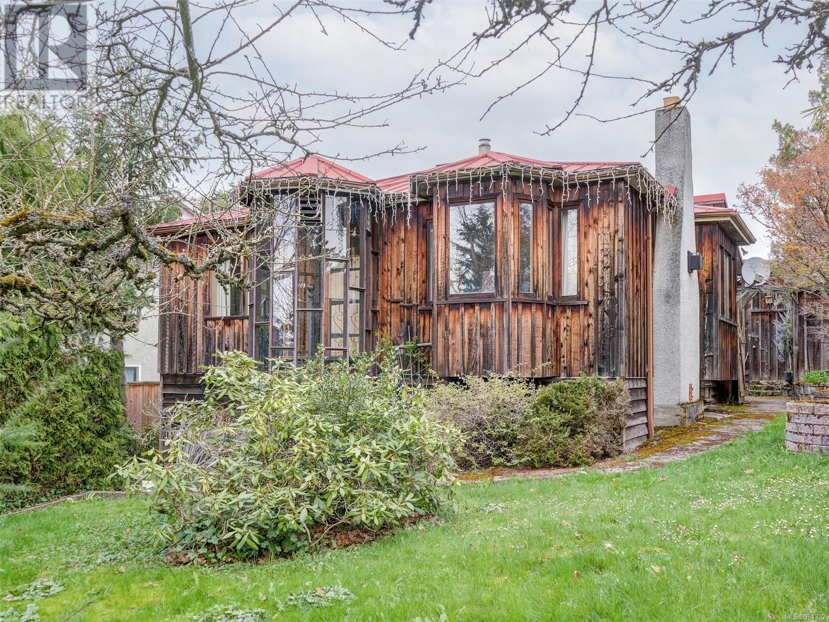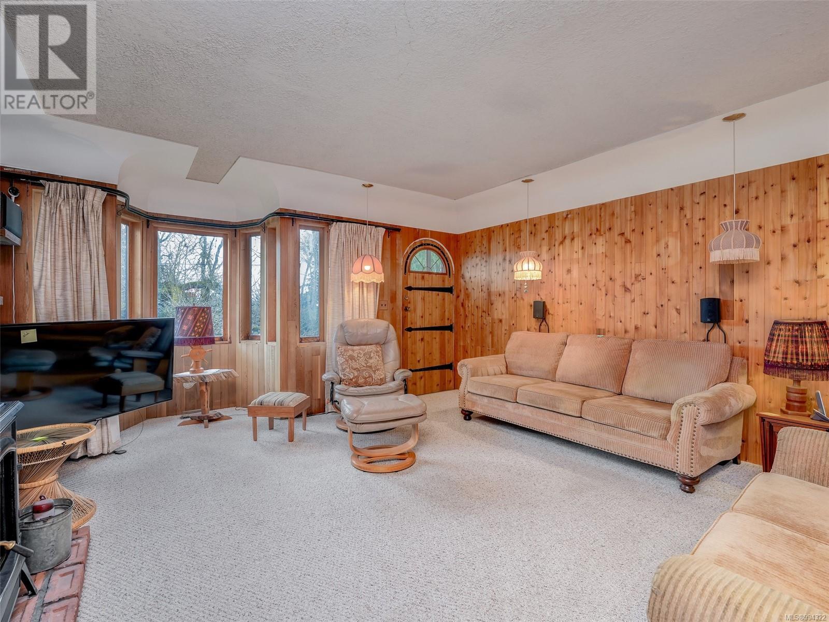664 Kenneth St Saanich, British Columbia V8Z 2B9
$1,200,000
*ATTENTION DEVELOPERS* Originally 2 lots, has three paved street frontages, previously amalgamated, so two complete services still exist. 2022 a Saanich PLA back to 2 lots, house on one, has been approved (info available) yet far more opportunities exist with the 358 ft of road frontage! New BC Gov't SSMUH Initiatives may allow Fourplex, Row-Homes, Two Duplex Units or ? Get creative & provide Saanich with some well needed housing! This level property has the original home with a its rear detached workshops. The house offers rental, holding or resale opportunities while plans are formulated yet holds no value overall. The Hess Road original lot is open, cleared & includes the greenhouse on it. Both being ''Sold As is Where is''. With distant views of the Sooke Hills, Olympic Mtns & full sky exposure this is a sunny location with several fruit & flowering boulevard trees. Across the street from Pacific Christian School, near Glanford Park & Middle Schools, Christmas Hill & Swan Lake. (id:29647)
Property Details
| MLS® Number | 994322 |
| Property Type | Single Family |
| Neigbourhood | Glanford |
| Features | Central Location, Cul-de-sac, Curb & Gutter, Level Lot, Corner Site, Other, Rectangular |
| Parking Space Total | 2 |
| Plan | Vip1477 |
| Structure | Shed, Workshop |
| View Type | Mountain View |
Building
| Bathroom Total | 1 |
| Bedrooms Total | 2 |
| Appliances | Refrigerator, Stove, Washer, Dryer |
| Architectural Style | Character, Westcoast, Other |
| Constructed Date | 1947 |
| Cooling Type | None |
| Fireplace Present | No |
| Heating Fuel | Natural Gas |
| Heating Type | Forced Air |
| Size Interior | 2300 Sqft |
| Total Finished Area | 1603 Sqft |
| Type | House |
Parking
| Stall |
Land
| Access Type | Road Access |
| Acreage | No |
| Size Irregular | 12900 |
| Size Total | 12900 Sqft |
| Size Total Text | 12900 Sqft |
| Zoning Description | Rs-6 |
| Zoning Type | Residential |
Rooms
| Level | Type | Length | Width | Dimensions |
|---|---|---|---|---|
| Lower Level | Wine Cellar | 12 ft | 10 ft | 12 ft x 10 ft |
| Lower Level | Unfinished Room | 24 ft | 14 ft | 24 ft x 14 ft |
| Lower Level | Wine Cellar | 6 ft | 5 ft | 6 ft x 5 ft |
| Lower Level | Wine Cellar | 7 ft | 7 ft | 7 ft x 7 ft |
| Lower Level | Wine Cellar | 6 ft | 6 ft | 6 ft x 6 ft |
| Lower Level | Wine Cellar | 8 ft | 7 ft | 8 ft x 7 ft |
| Lower Level | Den | 13 ft | 12 ft | 13 ft x 12 ft |
| Lower Level | Primary Bedroom | 12 ft | 12 ft | 12 ft x 12 ft |
| Main Level | Laundry Room | 8 ft | 5 ft | 8 ft x 5 ft |
| Main Level | Sunroom | 12 ft | 10 ft | 12 ft x 10 ft |
| Main Level | Family Room | 15 ft | 9 ft | 15 ft x 9 ft |
| Main Level | Bedroom | 10 ft | 8 ft | 10 ft x 8 ft |
| Main Level | Bathroom | 3-Piece | ||
| Main Level | Kitchen | 13 ft | 12 ft | 13 ft x 12 ft |
| Main Level | Living Room | 15 ft | 15 ft | 15 ft x 15 ft |
| Other | Storage | 10 ft | 6 ft | 10 ft x 6 ft |
| Other | Workshop | 26 ft | 20 ft | 26 ft x 20 ft |
https://www.realtor.ca/real-estate/28124498/664-kenneth-st-saanich-glanford

4440 Chatterton Way
Victoria, British Columbia V8X 5J2
(250) 744-3301
(800) 663-2121
(250) 744-3904
www.remax-camosun-victoria-bc.com/
Interested?
Contact us for more information







