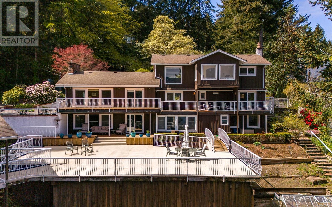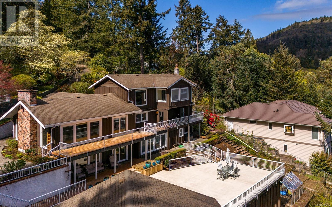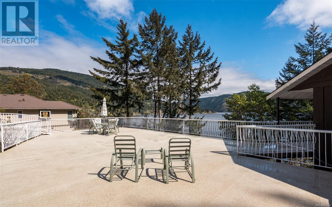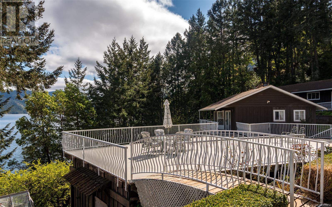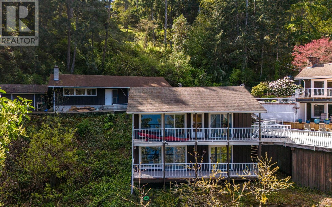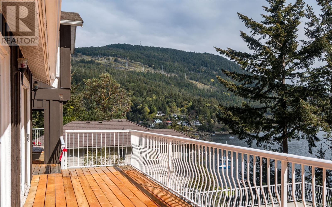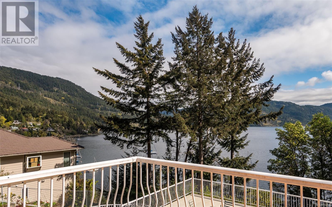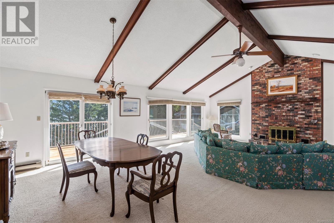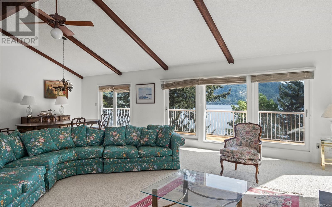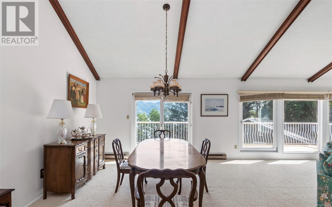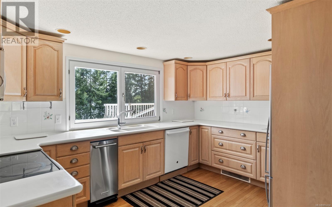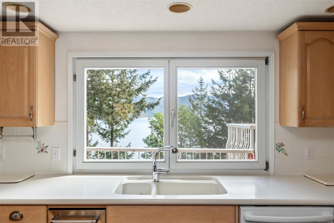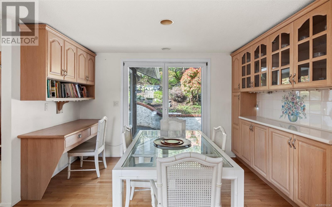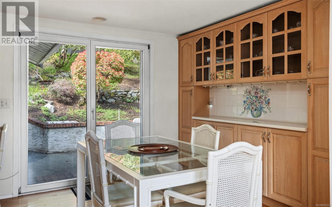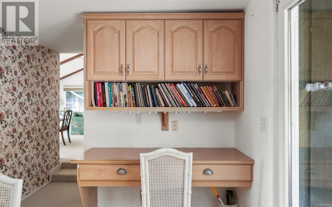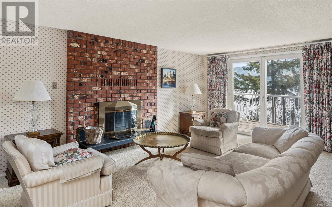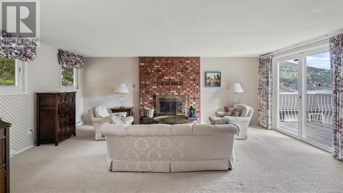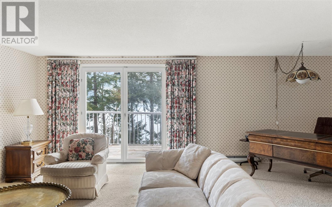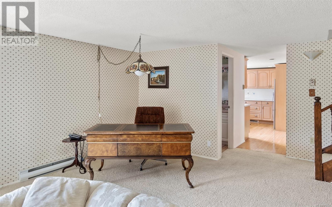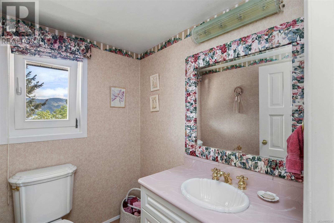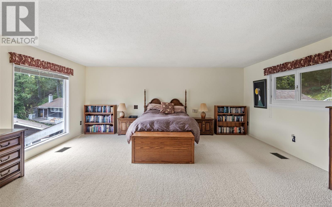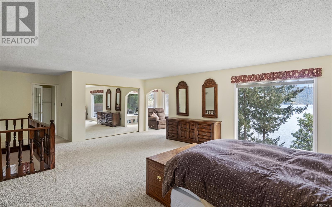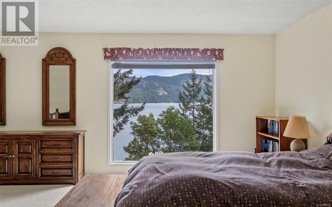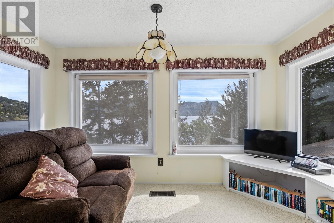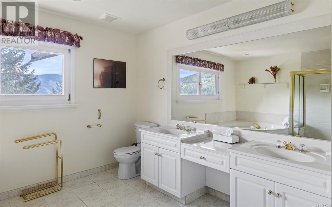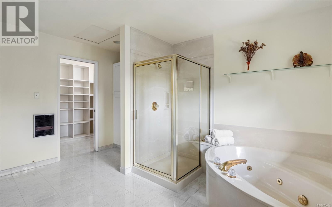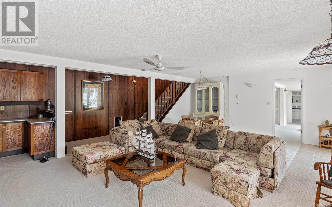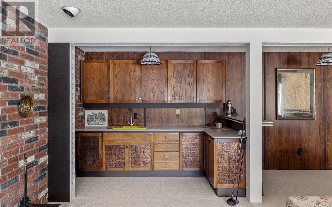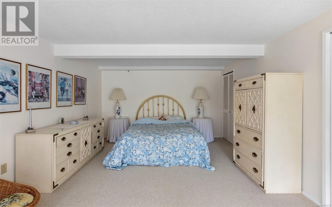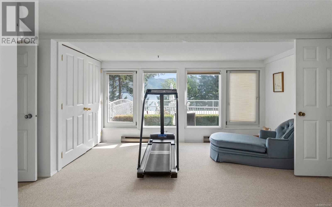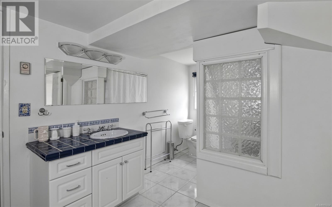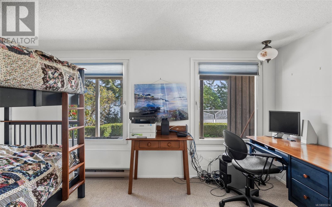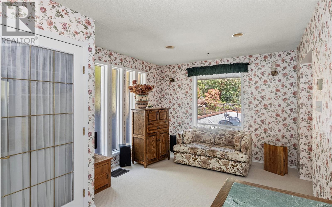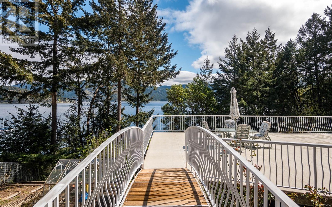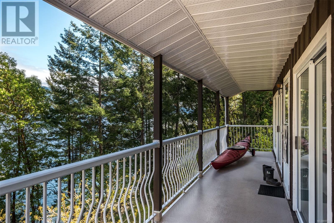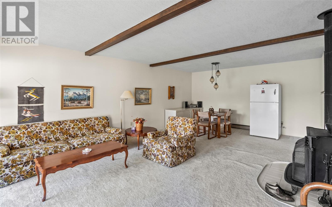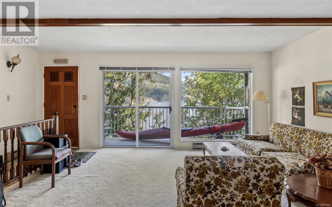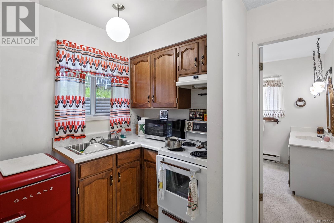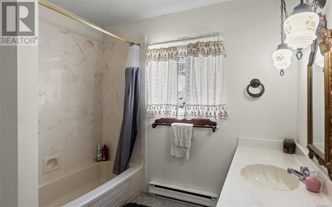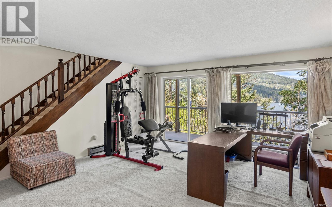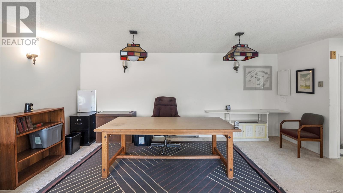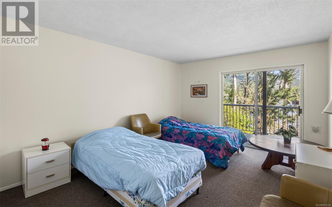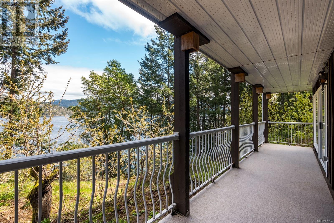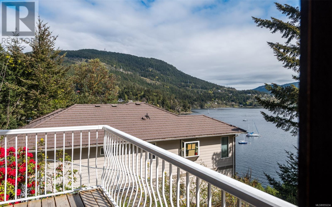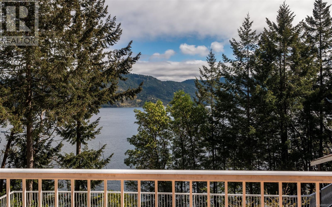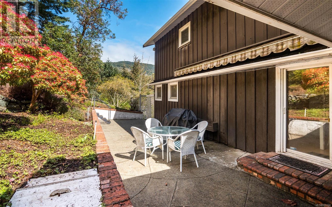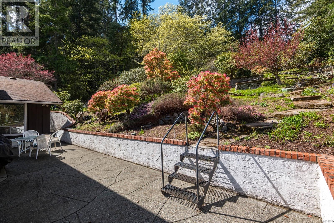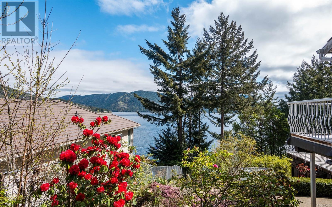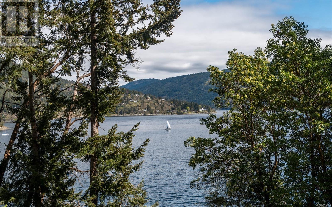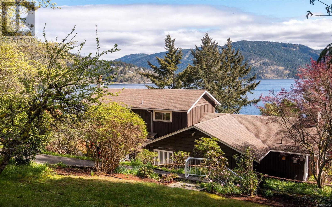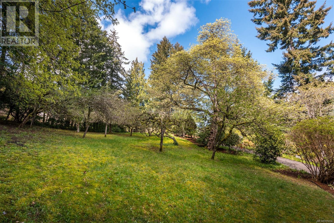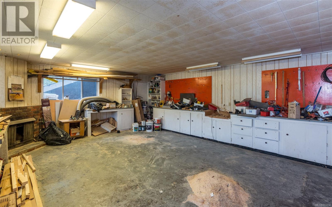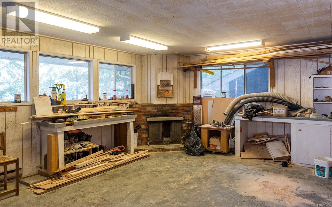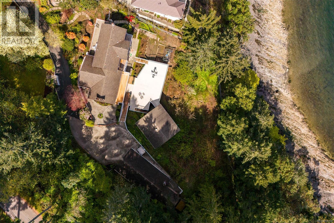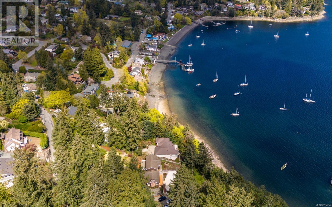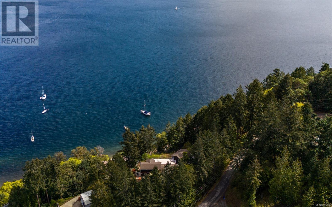6633 Chisholm Trail Duncan, British Columbia V9L 5X9
$2,399,000
Exceptional multigenerational Oceanfront Estate situated in the spectacular Maple Bay community! This gated offering boasts 1.68 acres of private & peaceful waterfront living while presenting options for all! A large 4363 sf, 3Bed & 3Bath custom main home will surely impress. A beautiful great room w/stunning 13' vaulted ceilings accented w/a warm wood burning FP greets you & draws you out to the stunning Ocean, Mtn & Salt Spring Island views! The main offers a cozy kitchen & FR w/access out to one of your many patios. Upstairs find an exquisite Primary Suite w/ensuite, walk-in & a ''Eagles Nest'' sitting area to enjoy the oceanfront action! Downstairs find a large rec room w/2 beds. Spend countless hours outside on your 1300 sf patio that will excite any buyer. A BONUS SECOND 1552 sf, 2Bed/2Bath home is perfect for teens, in-laws or extra income. Add your finishing touches to truly create the gated estate you've always wanted. Extras: powered workshop, garage, fruit trees & greenhouse! (id:29647)
Property Details
| MLS® Number | 955234 |
| Property Type | Single Family |
| Neigbourhood | East Duncan |
| Features | Park Setting, Private Setting, Rocky, Sloping, Other, Marine Oriented |
| Parking Space Total | 4 |
| Plan | Vip31303 |
| Structure | Greenhouse, Shed, Workshop, Patio(s), Patio(s), Patio(s), Patio(s), Patio(s), Patio(s) |
| View Type | Mountain View, Ocean View |
| Water Front Type | Waterfront On Ocean |
Building
| Bathroom Total | 5 |
| Bedrooms Total | 5 |
| Constructed Date | 1951 |
| Cooling Type | None |
| Fireplace Present | Yes |
| Fireplace Total | 4 |
| Heating Fuel | Electric, Wood |
| Heating Type | Baseboard Heaters |
| Size Interior | 11623 Sqft |
| Total Finished Area | 5915 Sqft |
| Type | House |
Land
| Acreage | Yes |
| Size Irregular | 1.68 |
| Size Total | 1.68 Ac |
| Size Total Text | 1.68 Ac |
| Zoning Type | Residential |
Rooms
| Level | Type | Length | Width | Dimensions |
|---|---|---|---|---|
| Second Level | Ensuite | 5-Piece | ||
| Second Level | Sitting Room | 13 ft | 7 ft | 13 ft x 7 ft |
| Second Level | Primary Bedroom | 16 ft | 19 ft | 16 ft x 19 ft |
| Lower Level | Patio | 28 ft | 7 ft | 28 ft x 7 ft |
| Lower Level | Patio | 40 ft | 7 ft | 40 ft x 7 ft |
| Lower Level | Patio | 14 ft | 6 ft | 14 ft x 6 ft |
| Lower Level | Bedroom | 14 ft | 10 ft | 14 ft x 10 ft |
| Lower Level | Bathroom | 4-Piece | ||
| Lower Level | Bedroom | 14 ft | 25 ft | 14 ft x 25 ft |
| Lower Level | Recreation Room | 28 ft | 22 ft | 28 ft x 22 ft |
| Main Level | Patio | 42 ft | 12 ft | 42 ft x 12 ft |
| Main Level | Patio | 12 ft | 11 ft | 12 ft x 11 ft |
| Main Level | Patio | 20 ft | 27 ft | 20 ft x 27 ft |
| Main Level | Living Room | 19 ft | 23 ft | 19 ft x 23 ft |
| Main Level | Dining Room | 10 ft | 18 ft | 10 ft x 18 ft |
| Main Level | Bathroom | 2-Piece | ||
| Main Level | Family Room | 20 ft | 19 ft | 20 ft x 19 ft |
| Main Level | Kitchen | 13 ft | 10 ft | 13 ft x 10 ft |
| Main Level | Eating Area | 12 ft | 9 ft | 12 ft x 9 ft |
| Main Level | Entrance | 24 ft | 8 ft | 24 ft x 8 ft |
| Other | Workshop | 26 ft | 19 ft | 26 ft x 19 ft |
| Other | Family Room | 16 ft | 23 ft | 16 ft x 23 ft |
| Other | Bathroom | 2-Piece | ||
| Other | Bedroom | 12 ft | 14 ft | 12 ft x 14 ft |
| Other | Primary Bedroom | 12 ft | 14 ft | 12 ft x 14 ft |
| Other | Bathroom | 4-Piece | ||
| Other | Kitchen | 7 ft | 5 ft | 7 ft x 5 ft |
| Other | Dining Room | 16 ft | 9 ft | 16 ft x 9 ft |
| Other | Living Room | 14 ft | 15 ft | 14 ft x 15 ft |
https://www.realtor.ca/real-estate/26758917/6633-chisholm-trail-duncan-east-duncan

150-805 Cloverdale Ave
Victoria, British Columbia V8X 2S9
(250) 384-8124
(800) 665-5303
(250) 380-6355
www.pembertonholmes.com/

150-805 Cloverdale Ave
Victoria, British Columbia V8X 2S9
(250) 384-8124
(800) 665-5303
(250) 380-6355
www.pembertonholmes.com/

150-805 Cloverdale Ave
Victoria, British Columbia V8X 2S9
(250) 384-8124
(800) 665-5303
(250) 380-6355
www.pembertonholmes.com/
Interested?
Contact us for more information


