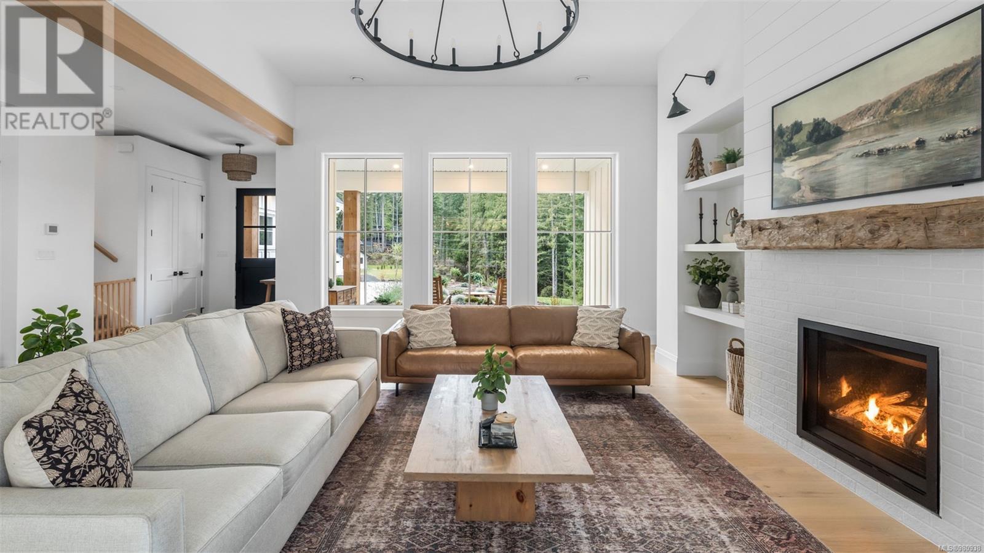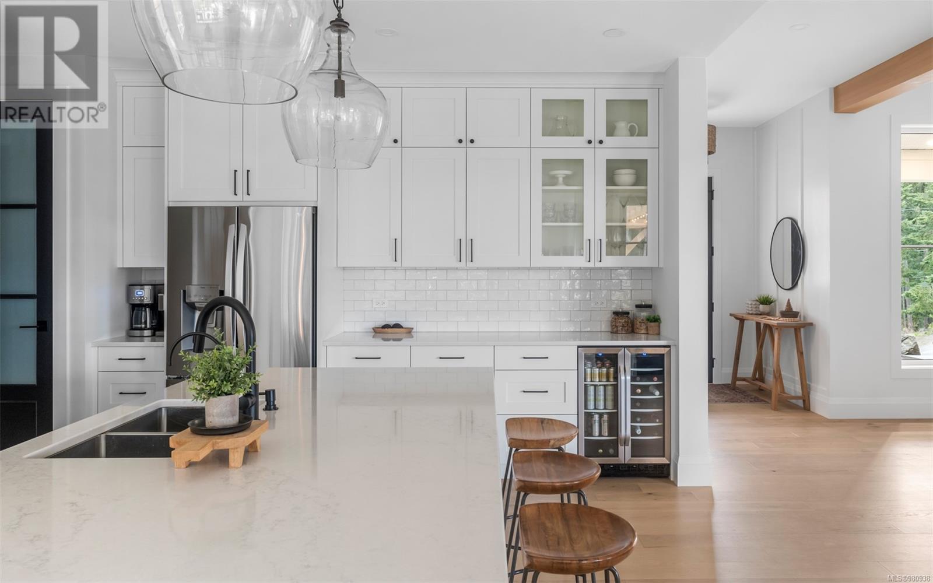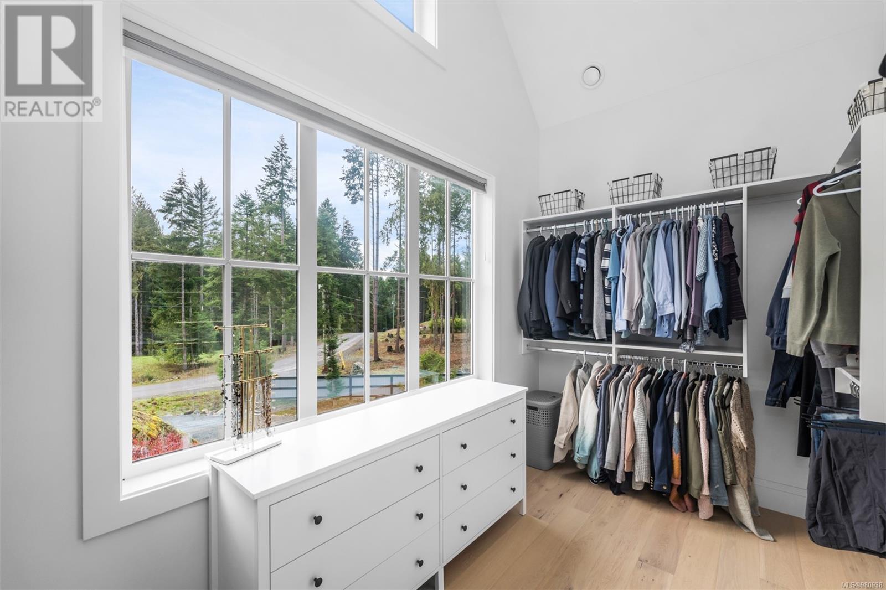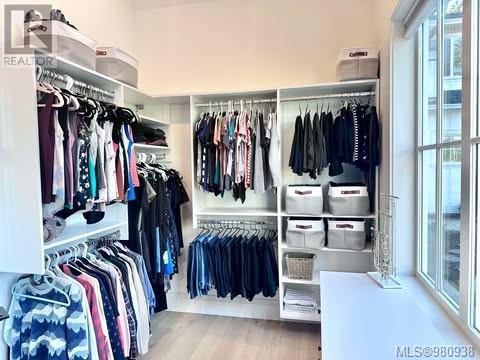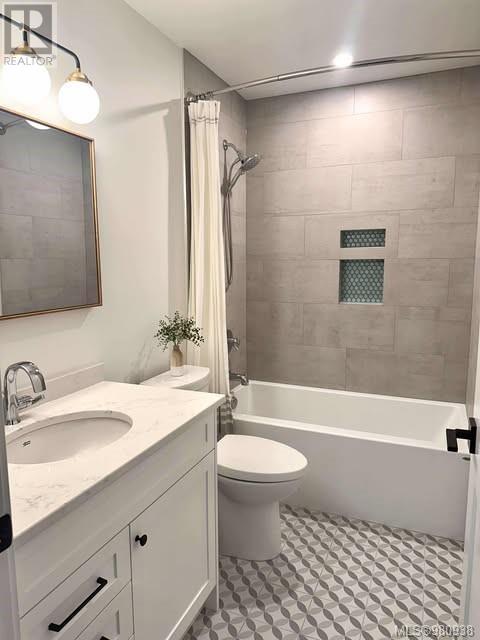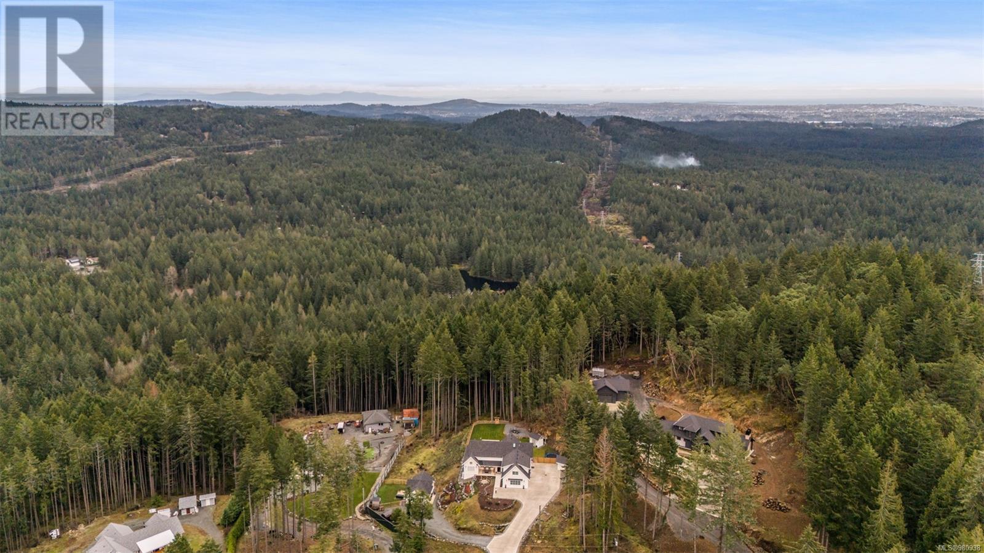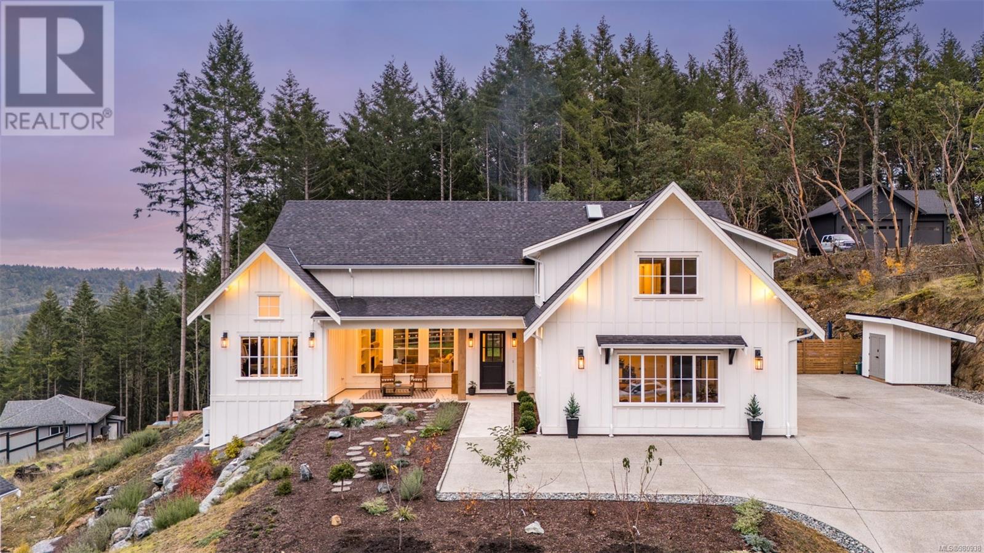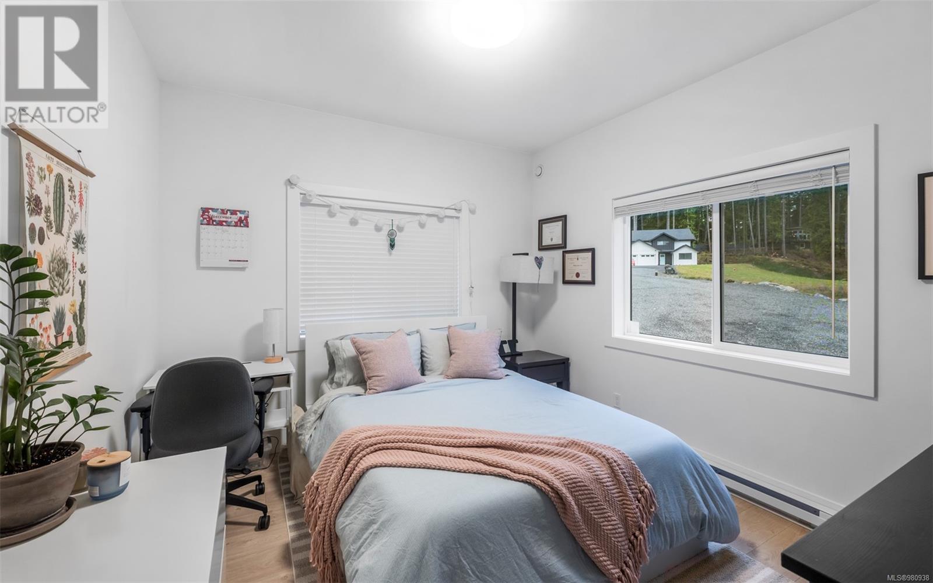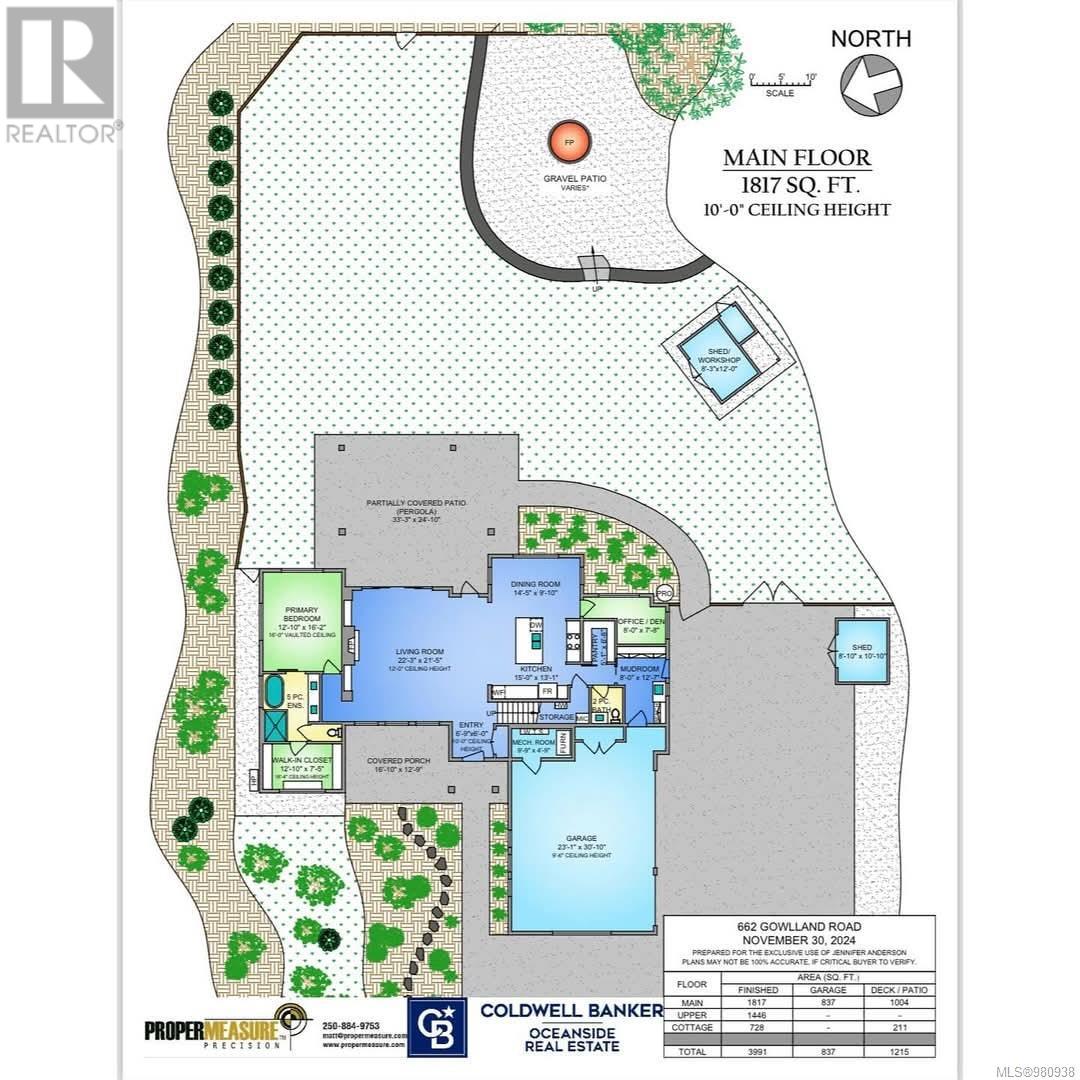662 Gowlland Rd Highlands, British Columbia V9B 6G5
$2,249,000
Nestled in the Highlands, this custom modern farmhouse is where timeless charm meets contemporary luxury. The 2.5-acre property features private forest space with room to expand & protected green space beyond. A separate detached 1-bedroom cottage sits on the lower property with a fenced yard, shed, & parking. The 2022-built main residence boasts an open layout with 5 beds, 4 baths & an office. The primary suite, tucked away on the main level, features a cathedral ceiling, oversized windows, ensuite & walk-in closet. The living room boasts 12ft ceilings & a gas fireplace. The main level includes a mudroom with cubbies, 2 pantries, powder room & office. The upper floor includes 4 additional beds, two full baths, laundry & rec room. Enjoy two covered patios to soak up the sunrise-to-sunset ambiance. The backyard oasis features a huge patio with a propane-plumbed fire pit, pergola, wood burning fire pit area, & two sheds. The 3-car garage includes a 240-volt outlet for EV charging. (id:29647)
Property Details
| MLS® Number | 980938 |
| Property Type | Single Family |
| Neigbourhood | Western Highlands |
| Features | Private Setting, Wooded Area, Irregular Lot Size, Rocky, Other |
| Parking Space Total | 10 |
| Plan | Epp62447 |
| Structure | Shed, Patio(s), Patio(s) |
Building
| Bathroom Total | 5 |
| Bedrooms Total | 6 |
| Constructed Date | 2022 |
| Cooling Type | Air Conditioned |
| Fireplace Present | Yes |
| Fireplace Total | 1 |
| Heating Type | Baseboard Heaters, Heat Pump |
| Size Interior | 6043 Sqft |
| Total Finished Area | 3991 Sqft |
| Type | House |
Parking
| Garage |
Land
| Access Type | Road Access |
| Acreage | Yes |
| Size Irregular | 2.5 |
| Size Total | 2.5 Ac |
| Size Total Text | 2.5 Ac |
| Zoning Type | Residential |
Rooms
| Level | Type | Length | Width | Dimensions |
|---|---|---|---|---|
| Second Level | Attic (finished) | 6'10 x 11'1 | ||
| Second Level | Bathroom | 5-Piece | ||
| Second Level | Family Room | 23'1 x 16'6 | ||
| Second Level | Bathroom | 4-Piece | ||
| Second Level | Bedroom | 10'10 x 16'5 | ||
| Second Level | Bedroom | 10'1 x 16'1 | ||
| Second Level | Bedroom | 11'1 x 11'3 | ||
| Second Level | Laundry Room | 5'5 x 8'0 | ||
| Second Level | Bedroom | 14'5 x 10'0 | ||
| Main Level | Patio | 16'10 x 12'9 | ||
| Main Level | Patio | 33'3 x 24'10 | ||
| Main Level | Utility Room | 9'9 x 4'9 | ||
| Main Level | Office | 8'0 x 7'8 | ||
| Main Level | Entrance | 6'9 x 6'0 | ||
| Main Level | Bathroom | 2-Piece | ||
| Main Level | Mud Room | 8'0 x 12'7 | ||
| Main Level | Pantry | 5'1 x 6'6 | ||
| Main Level | Kitchen | 15'0 x 13'1 | ||
| Main Level | Dining Room | 14'5 x 9'10 | ||
| Main Level | Living Room | 22'3 x 21'5 | ||
| Main Level | Ensuite | 5-Piece | ||
| Main Level | Primary Bedroom | 12'10 x 16'2 | ||
| Auxiliary Building | Other | 15'10 x 13'4 | ||
| Auxiliary Building | Living Room | 18'10 x 11'8 | ||
| Auxiliary Building | Kitchen | 11'3 x 8'8 | ||
| Auxiliary Building | Dining Room | 7'5 x 8'8 | ||
| Auxiliary Building | Bathroom | 4-Piece | ||
| Auxiliary Building | Bedroom | 11'0 x 11'9 |
https://www.realtor.ca/real-estate/27718875/662-gowlland-rd-highlands-western-highlands

3194 Douglas St
Victoria, British Columbia V8Z 3K6
(250) 383-1500
(250) 383-1533
Interested?
Contact us for more information







