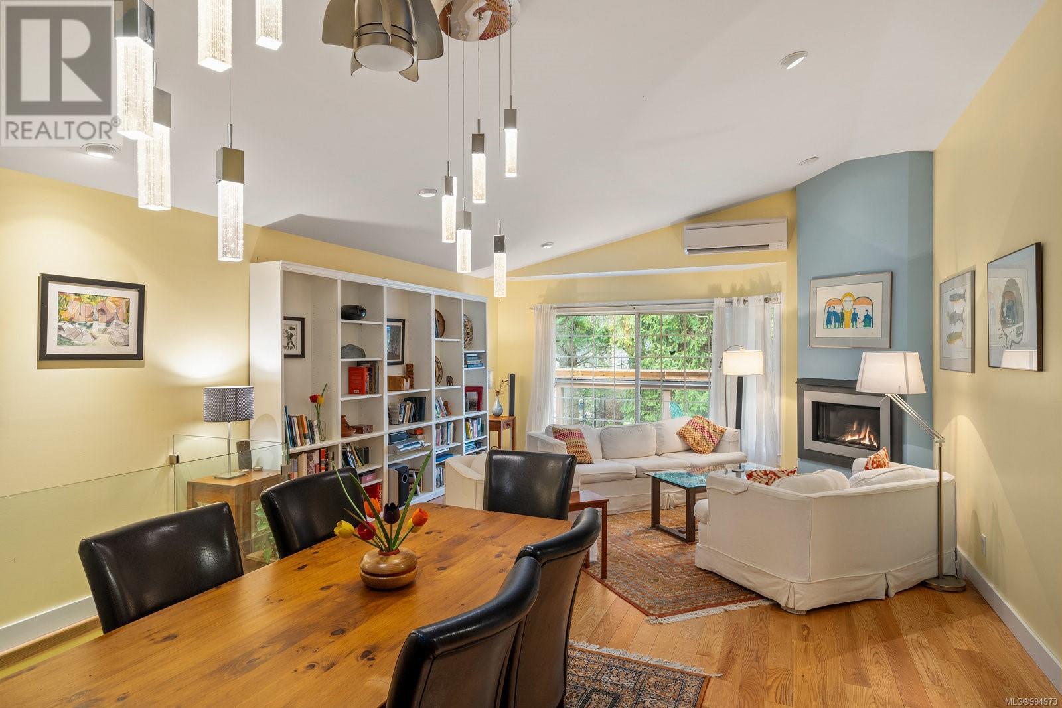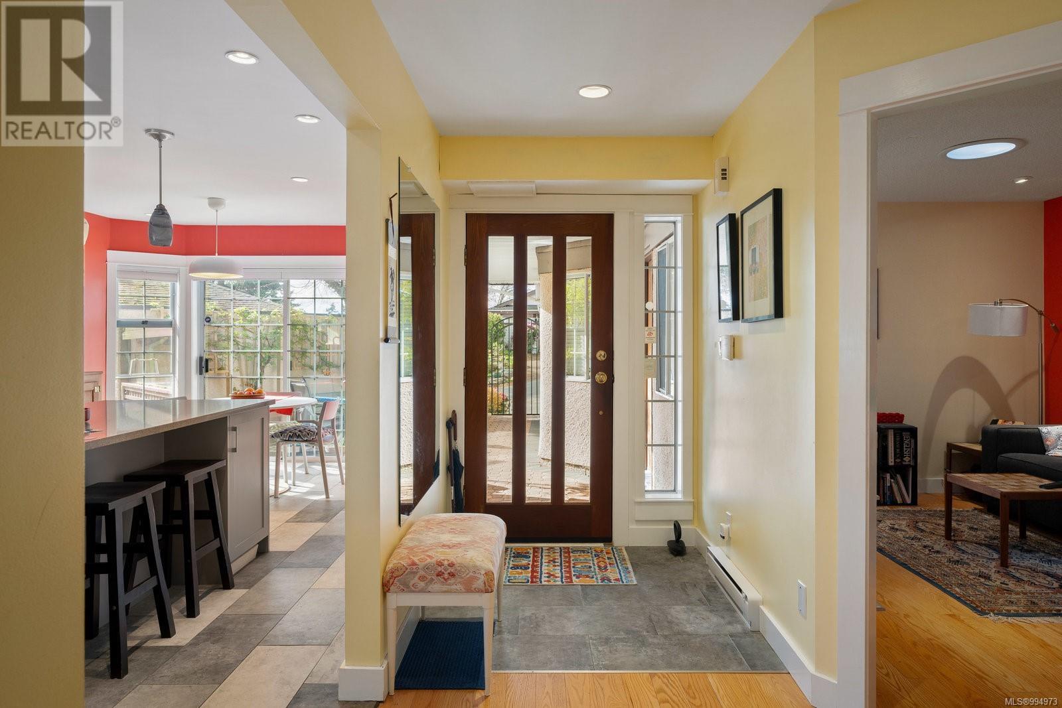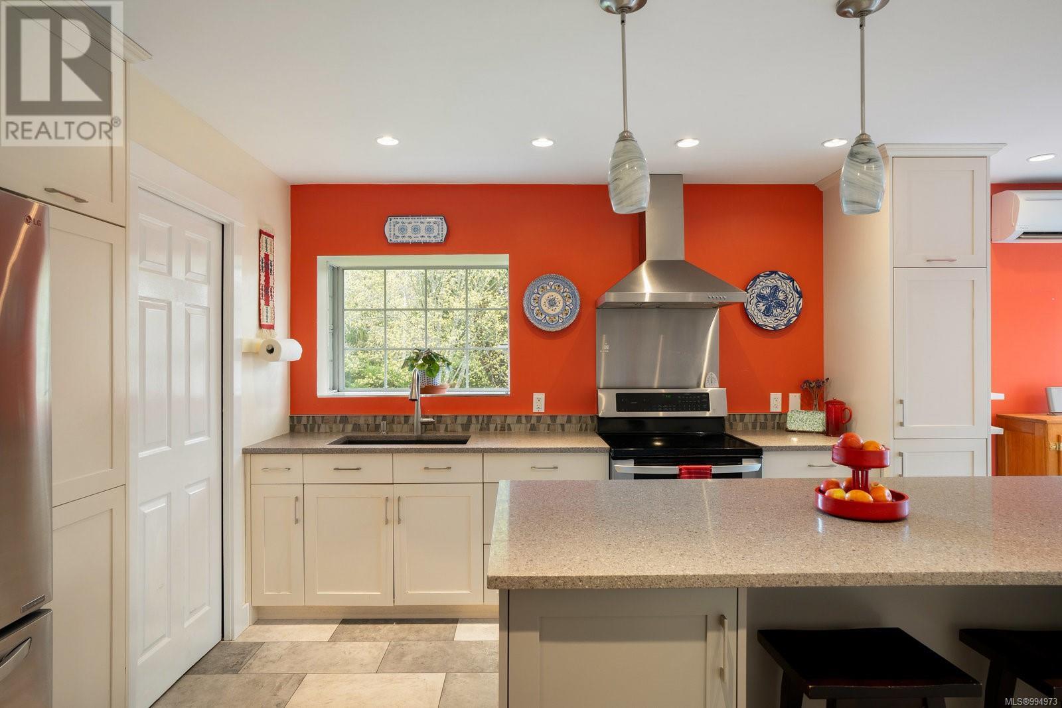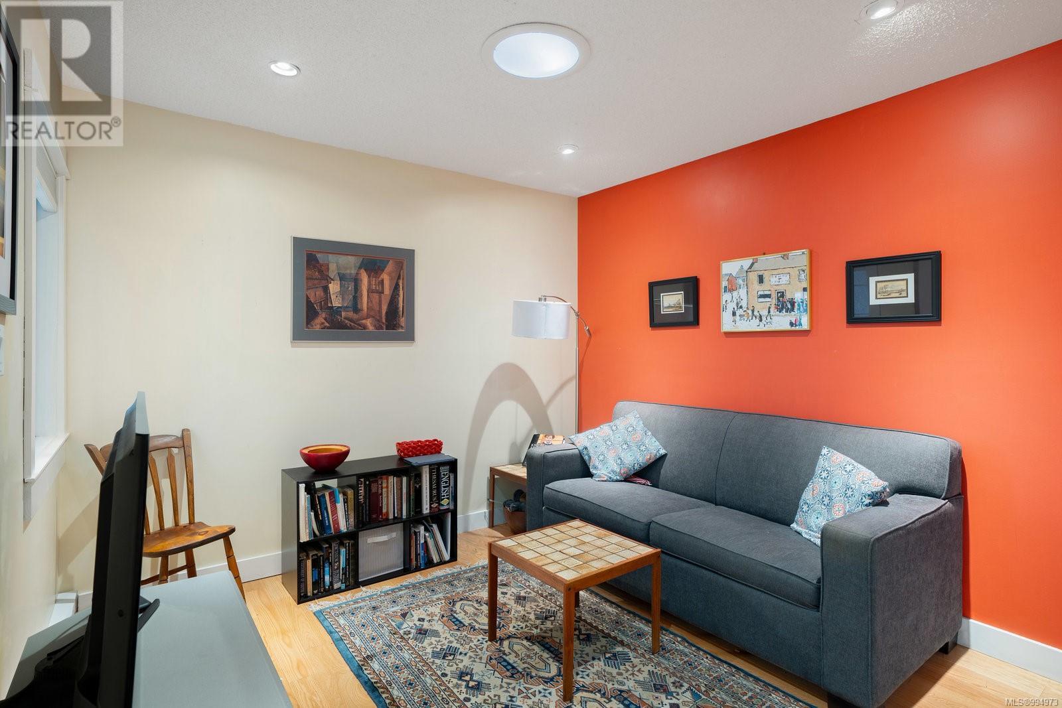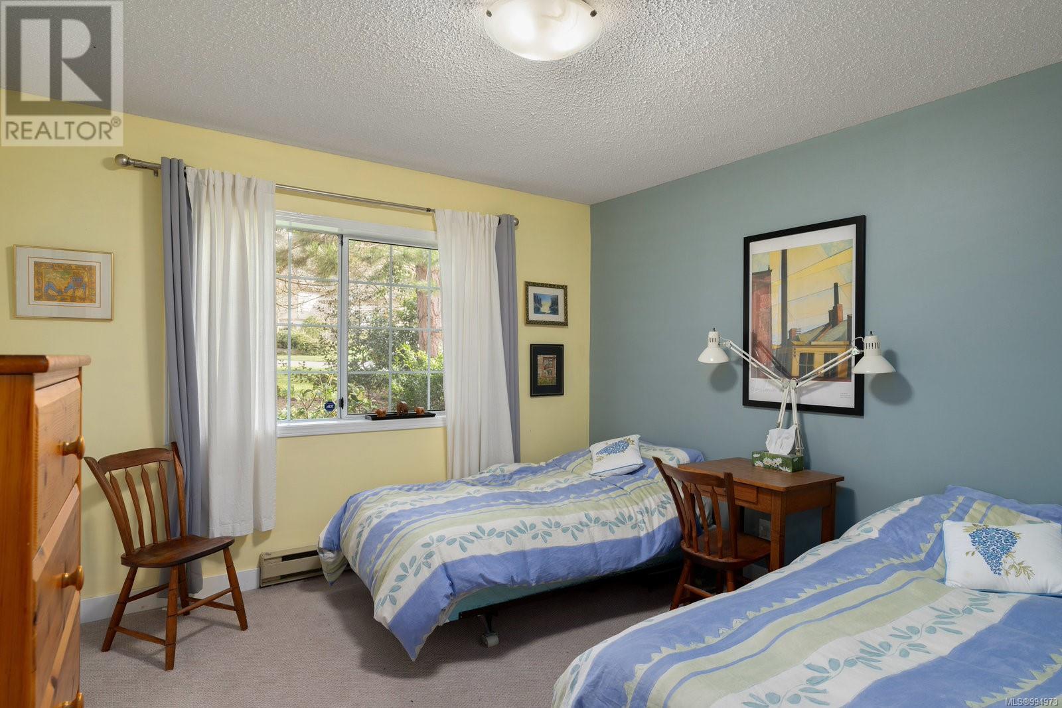66 901 Kentwood Lane Saanich, British Columbia V8Y 2Z1
$985,000Maintenance,
$560 Monthly
Maintenance,
$560 MonthlyWelcome to this beautifully updated home in a vibrant 55+ community! Thoughtfully renovated with comfort in mind, this spacious layout features a bright kitchen with heated tile floors, a cozy living space with propane fireplace, and a main floor primary bedroom complete with walk-in closet and ensuite. A second bedroom and a full bath are also conveniently located on the main level. Downstairs offers incredible flexibility with two more bedrooms, a full bath, workshop, storage, and a handy kitchen nook - ideal for guests, hobbies, or extended family. Stay comfortable year-round with a heat pump and enjoy the ease of a single car garage. Centrally located near all amenities, this well run strata offers an array of amenities including a pool, hot tub, sauna, clubhouse with full kitchen, billiards room, library, and RV/boat parking. (id:29647)
Property Details
| MLS® Number | 994973 |
| Property Type | Single Family |
| Neigbourhood | Broadmead |
| Community Name | Falcon Ridge Estates |
| Community Features | Pets Allowed, Age Restrictions |
| Parking Space Total | 2 |
| Plan | Vis1581 |
| Structure | Patio(s), Patio(s) |
Building
| Bathroom Total | 3 |
| Bedrooms Total | 4 |
| Constructed Date | 1987 |
| Cooling Type | Air Conditioned |
| Fireplace Present | Yes |
| Fireplace Total | 1 |
| Heating Fuel | Electric, Other |
| Heating Type | Baseboard Heaters, Heat Pump |
| Size Interior | 2587 Sqft |
| Total Finished Area | 2056 Sqft |
| Type | Row / Townhouse |
Land
| Acreage | No |
| Size Irregular | 2130 |
| Size Total | 2130 Sqft |
| Size Total Text | 2130 Sqft |
| Zoning Type | Multi-family |
Rooms
| Level | Type | Length | Width | Dimensions |
|---|---|---|---|---|
| Lower Level | Workshop | 11 ft | 23 ft | 11 ft x 23 ft |
| Lower Level | Patio | 8 ft | 7 ft | 8 ft x 7 ft |
| Lower Level | Bathroom | 4-Piece | ||
| Lower Level | Bedroom | 11 ft | 11 ft | 11 ft x 11 ft |
| Lower Level | Bedroom | 13 ft | 11 ft | 13 ft x 11 ft |
| Lower Level | Kitchen | 11 ft | 8 ft | 11 ft x 8 ft |
| Lower Level | Family Room | 15 ft | 14 ft | 15 ft x 14 ft |
| Main Level | Patio | 20 ft | 16 ft | 20 ft x 16 ft |
| Main Level | Laundry Room | 5 ft | 5 ft | 5 ft x 5 ft |
| Main Level | Bathroom | 3-Piece | ||
| Main Level | Bedroom | 10 ft | 10 ft | 10 ft x 10 ft |
| Main Level | Ensuite | 3-Piece | ||
| Main Level | Primary Bedroom | 11 ft | 15 ft | 11 ft x 15 ft |
| Main Level | Living Room | 16 ft | 16 ft | 16 ft x 16 ft |
| Main Level | Dining Room | 12 ft | 11 ft | 12 ft x 11 ft |
| Main Level | Dining Nook | 9 ft | 9 ft | 9 ft x 9 ft |
| Main Level | Kitchen | 11 ft | 12 ft | 11 ft x 12 ft |
| Main Level | Entrance | 5 ft | 6 ft | 5 ft x 6 ft |
https://www.realtor.ca/real-estate/28156982/66-901-kentwood-lane-saanich-broadmead

4440 Chatterton Way
Victoria, British Columbia V8X 5J2
(250) 744-3301
(800) 663-2121
(250) 744-3904
www.remax-camosun-victoria-bc.com/

4440 Chatterton Way
Victoria, British Columbia V8X 5J2
(250) 744-3301
(800) 663-2121
(250) 744-3904
www.remax-camosun-victoria-bc.com/

4440 Chatterton Way
Victoria, British Columbia V8X 5J2
(250) 744-3301
(800) 663-2121
(250) 744-3904
www.remax-camosun-victoria-bc.com/
Interested?
Contact us for more information




