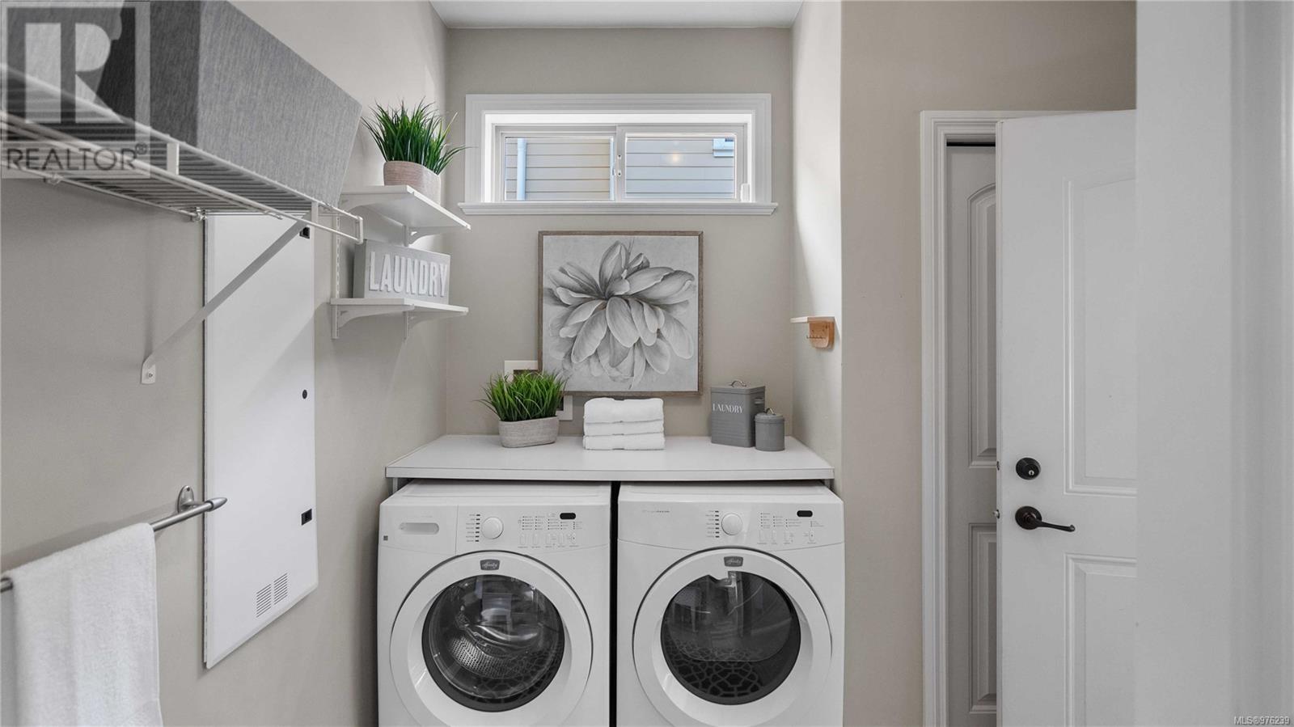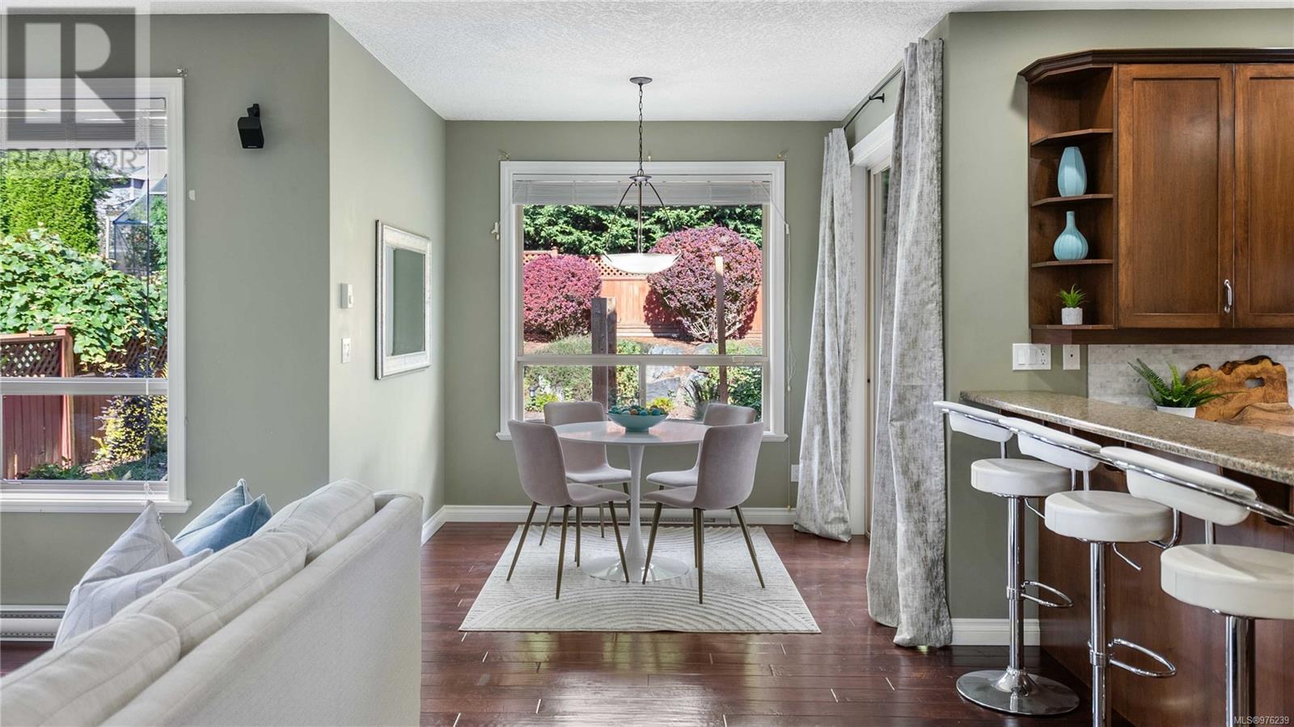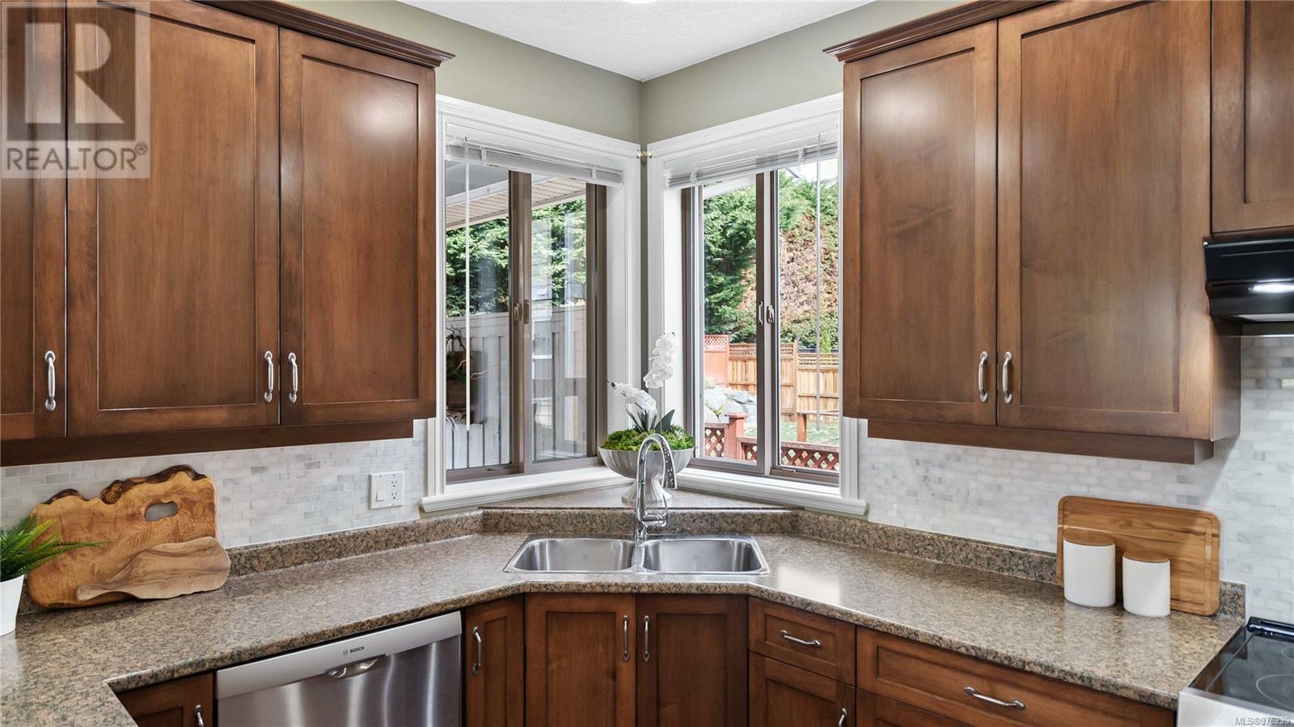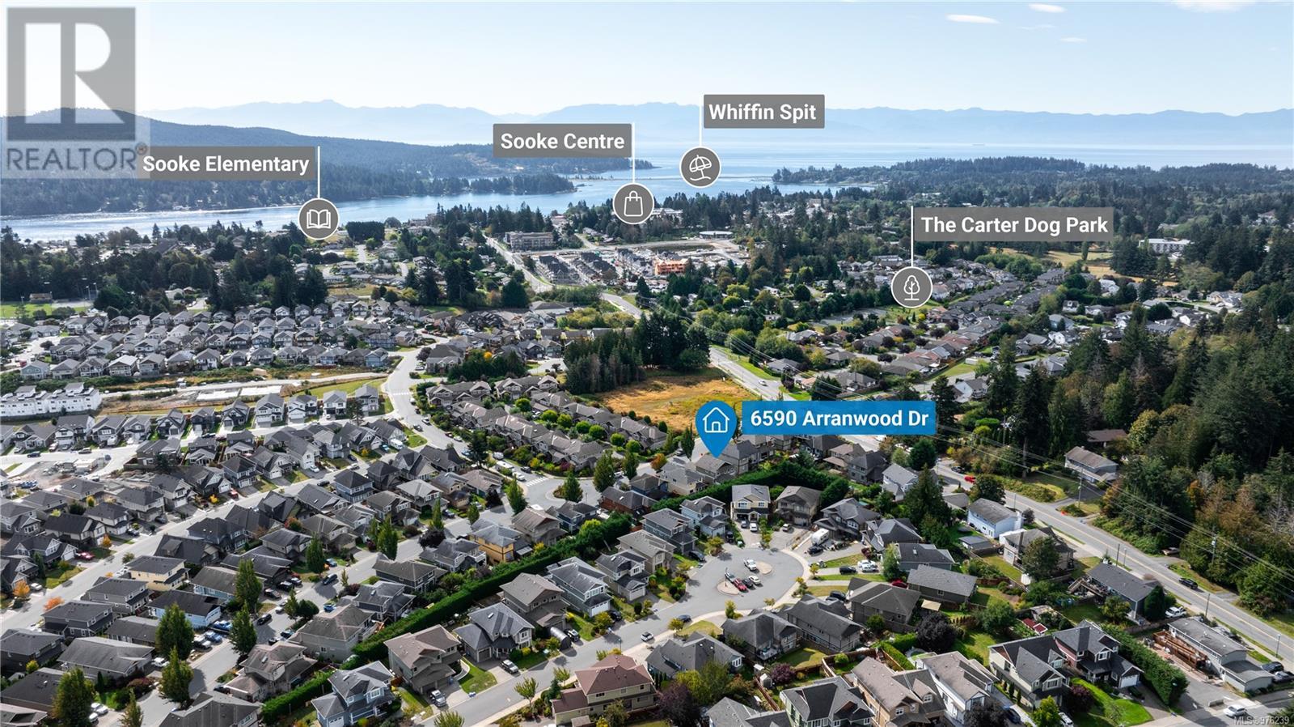6590 Arranwood Dr Sooke, British Columbia V9Z 0W4
$824,000
6590 Arranwood Dr is a very spacious 3-bedroom, 3-bathroom family home on one of the larger lots in the neighborhood. Centrally located in Sooke on a quiet street that is home to many young families and is just a short walk from the elementary and middle schools. Sooke has so much to offer, and now that the secret is out, this community has seen incredible growth. This is a very social community and right on nature’s doorstep. It offers some of the best fishing, mountain biking, hiking, kayaking and whale watching on the southern part of Vancouver Island. Western Foods and the Sooke Country Market are both within a 3-minute drive to easily meet your shopping needs. This convenient location needs to be seen in person to fully appreciate everything it has to offer. I would highly recommend booking a private showing with your realtor. If you are from out of town, please check out our second, much more detailed video to see the entire house and property. (id:29647)
Property Details
| MLS® Number | 976239 |
| Property Type | Single Family |
| Neigbourhood | Broomhill |
| Features | Central Location, Private Setting, Other |
| Parking Space Total | 4 |
| Structure | Patio(s) |
| View Type | Valley View |
Building
| Bathroom Total | 3 |
| Bedrooms Total | 3 |
| Appliances | Refrigerator, Stove, Washer, Dryer |
| Constructed Date | 2007 |
| Cooling Type | None |
| Fireplace Present | Yes |
| Fireplace Total | 1 |
| Heating Fuel | Electric, Natural Gas |
| Heating Type | Baseboard Heaters |
| Size Interior | 2049 Sqft |
| Total Finished Area | 2049 Sqft |
| Type | House |
Land
| Access Type | Road Access |
| Acreage | No |
| Size Irregular | 5401 |
| Size Total | 5401 Sqft |
| Size Total Text | 5401 Sqft |
| Zoning Type | Residential |
Rooms
| Level | Type | Length | Width | Dimensions |
|---|---|---|---|---|
| Second Level | Bedroom | 12 ft | 11 ft | 12 ft x 11 ft |
| Second Level | Bathroom | 4-Piece | ||
| Second Level | Ensuite | 4-Piece | ||
| Second Level | Primary Bedroom | 18 ft | 11 ft | 18 ft x 11 ft |
| Second Level | Bedroom | 12 ft | 11 ft | 12 ft x 11 ft |
| Lower Level | Storage | 8 ft | 7 ft | 8 ft x 7 ft |
| Lower Level | Storage | 28 ft | 4 ft | 28 ft x 4 ft |
| Lower Level | Storage | 28 ft | 11 ft | 28 ft x 11 ft |
| Lower Level | Storage | 28 ft | 14 ft | 28 ft x 14 ft |
| Main Level | Laundry Room | 8 ft | 9 ft | 8 ft x 9 ft |
| Main Level | Bathroom | 2-Piece | ||
| Main Level | Pantry | 4 ft | 4 ft | 4 ft x 4 ft |
| Main Level | Kitchen | 10 ft | 16 ft | 10 ft x 16 ft |
| Main Level | Patio | 12 ft | 16 ft | 12 ft x 16 ft |
| Main Level | Dining Room | 8 ft | 8 ft | 8 ft x 8 ft |
| Main Level | Living Room | 18 ft | 16 ft | 18 ft x 16 ft |
| Main Level | Office | 12 ft | 15 ft | 12 ft x 15 ft |
| Main Level | Entrance | 7 ft | 3 ft | 7 ft x 3 ft |
https://www.realtor.ca/real-estate/27443413/6590-arranwood-dr-sooke-broomhill

110 - 4460 Chatterton Way
Victoria, British Columbia V8X 5J2
(250) 477-5353
(800) 461-5353
(250) 477-3328
www.rlpvictoria.com/
Interested?
Contact us for more information













































