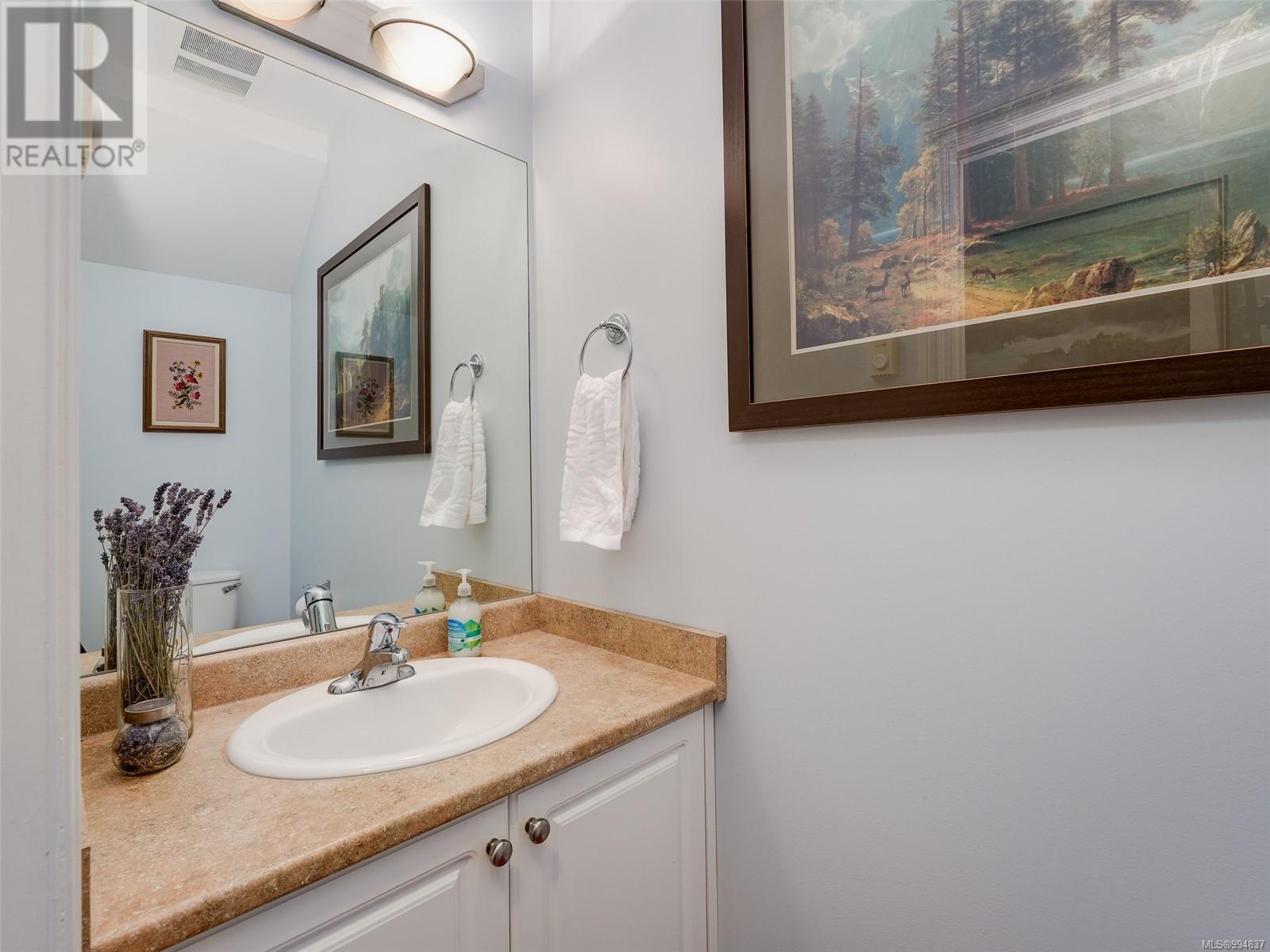6577 Felderhof Rd Sooke, British Columbia V9Z 0V8
$849,000
**Open House Saturday May 17th 11am - 1pm** Welcome to this beautiful 4 bedroom, 3 bathroom with den family home with many quality features. The moment you enter prepare to be welcomed by a bright & spacious floor plan which flows to your back deck overlooking your private, fenced south-facing backyard perfect for hot tubbing & enjoying the gorgeous mountain views! Inside you will enjoy open kitchen to the living/dining area with gas fireplace, quartz counter-tops, top of the line appliances and quality cabinetry throughout. Upstairs features an impressive primary bedroom with vaulted ceilings, two walk-in closets and 4-piece ensuite. There are 3 additional generous bedrooms, a 4 piece bathroom, large laundry room & gorgeous views. Extra features include a two car garage, hot tub, pond, low maintenance landscaping and located in a central area close to all amenities, parks and schools. Don't miss the opportunity to call this place home and book your private viewing. (id:29647)
Open House
This property has open houses!
11:00 am
Ends at:1:00 pm
Come and visit this beautiful 4 bed/3 bath plus den home in a family friendly neighbourhood. Open floor plan with quality finishes including quartz countertops, laminate floors and gas fireplace. This home comes complete with two car garage, hot tub, lots of extra storage and fully fenced south facing backyard with mountain views.
Property Details
| MLS® Number | 994837 |
| Property Type | Single Family |
| Neigbourhood | Broomhill |
| Features | Other |
| Parking Space Total | 2 |
| Structure | Patio(s) |
| View Type | Mountain View |
Building
| Bathroom Total | 3 |
| Bedrooms Total | 4 |
| Constructed Date | 2006 |
| Cooling Type | None |
| Fireplace Present | Yes |
| Fireplace Total | 1 |
| Heating Fuel | Electric, Natural Gas |
| Heating Type | Baseboard Heaters |
| Size Interior | 3156 Sqft |
| Total Finished Area | 2217 Sqft |
| Type | House |
Land
| Acreage | No |
| Size Irregular | 5640 |
| Size Total | 5640 Sqft |
| Size Total Text | 5640 Sqft |
| Zoning Type | Residential |
Rooms
| Level | Type | Length | Width | Dimensions |
|---|---|---|---|---|
| Second Level | Bedroom | 11'10 x 10'8 | ||
| Second Level | Bedroom | 10'4 x 10'2 | ||
| Second Level | Bathroom | 4-Piece | ||
| Second Level | Bedroom | 13'8 x 11'1 | ||
| Second Level | Laundry Room | 9'11 x 6'0 | ||
| Second Level | Ensuite | 4-Piece | ||
| Second Level | Primary Bedroom | 14'9 x 12'11 | ||
| Main Level | Porch | 17'2 x 5'2 | ||
| Main Level | Dining Room | 9'5 x 8'6 | ||
| Main Level | Living Room | 14'7 x 13'6 | ||
| Main Level | Bathroom | 2-Piece | ||
| Main Level | Patio | 18'1 x 13'4 | ||
| Main Level | Kitchen | 12'8 x 10'11 | ||
| Main Level | Den | 11'5 x 10'0 | ||
| Main Level | Entrance | 6'6 x 7'2 |
https://www.realtor.ca/real-estate/28145295/6577-felderhof-rd-sooke-broomhill

110 - 4460 Chatterton Way
Victoria, British Columbia V8X 5J2
(250) 477-5353
(800) 461-5353
(250) 477-3328
www.rlpvictoria.com/
Interested?
Contact us for more information




























