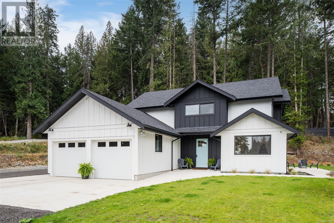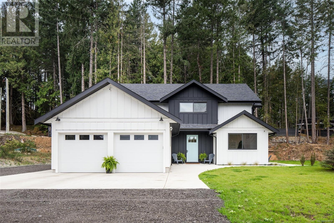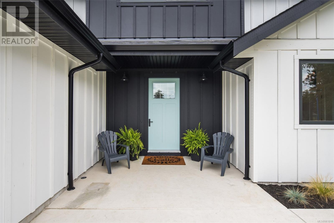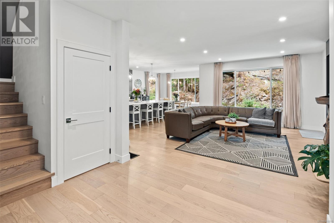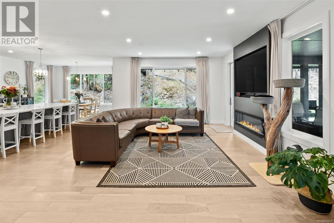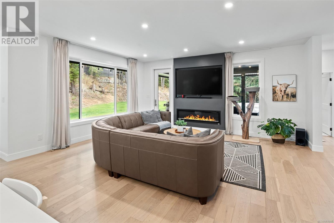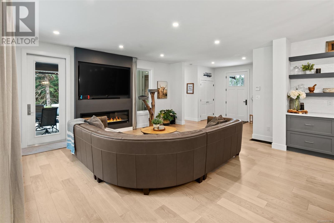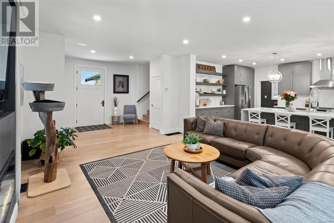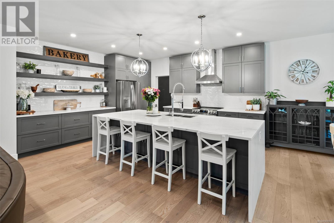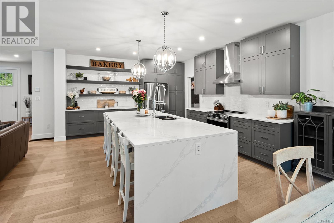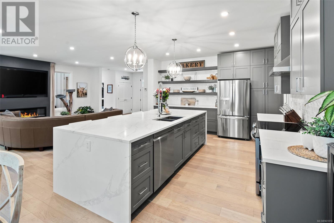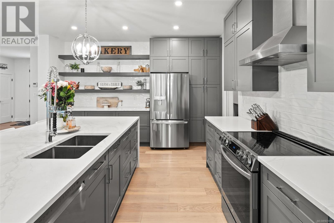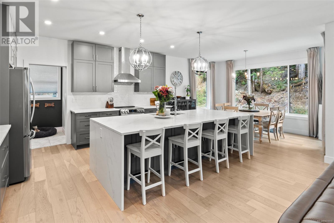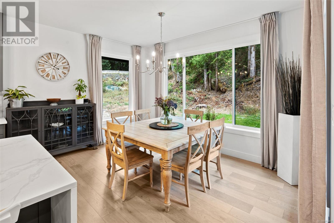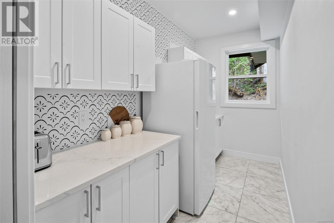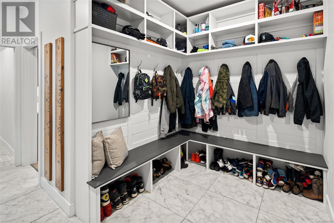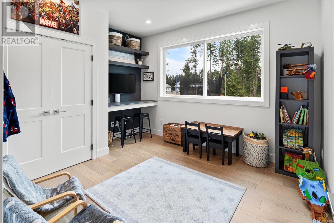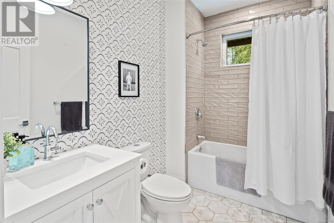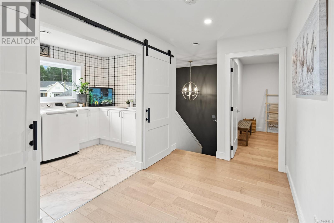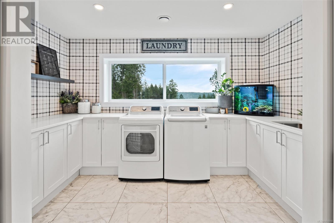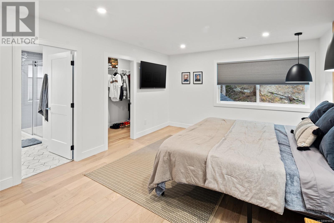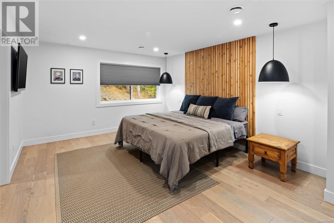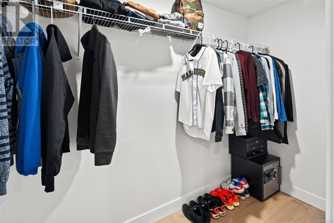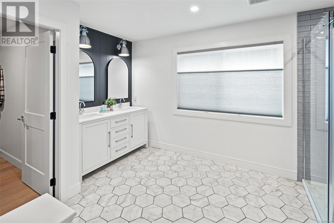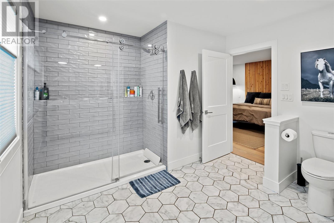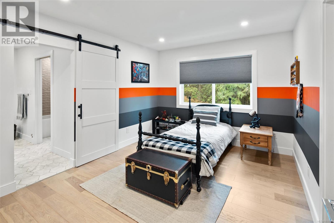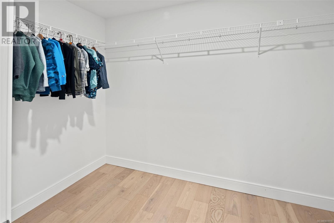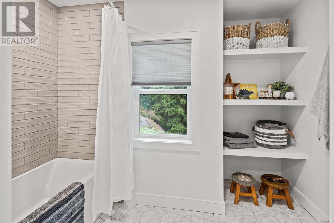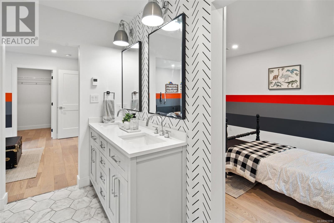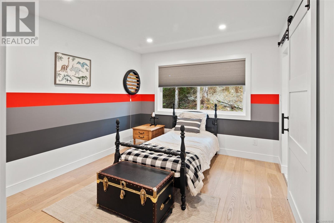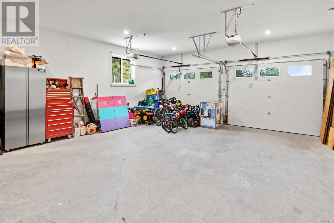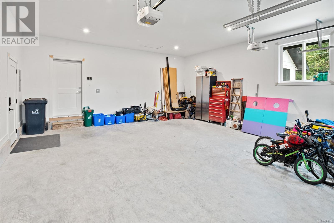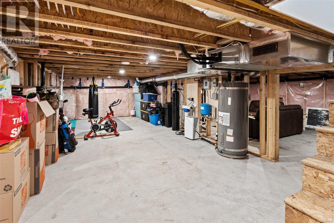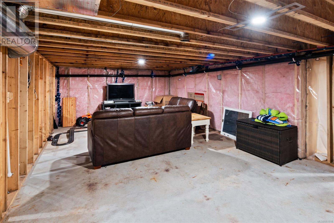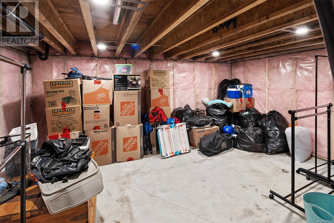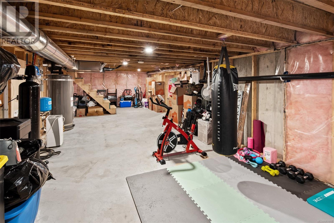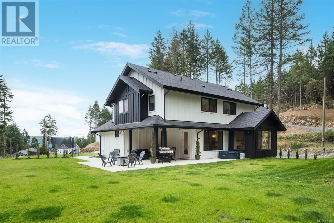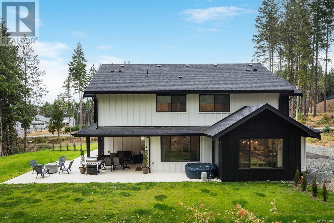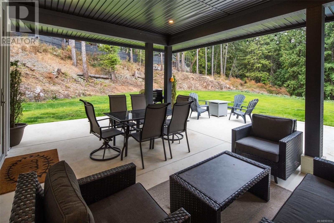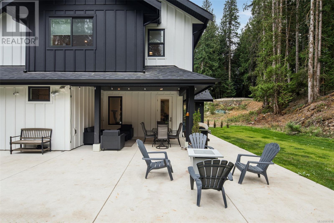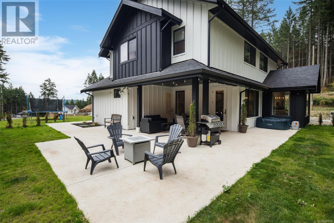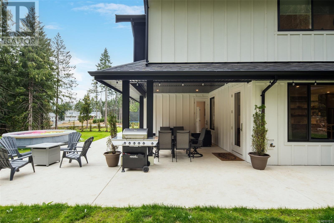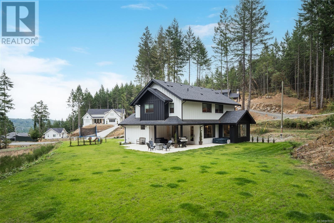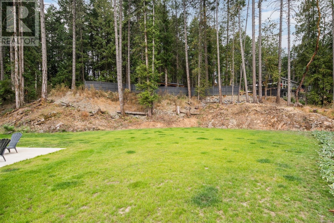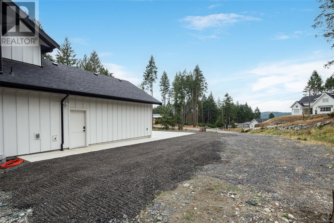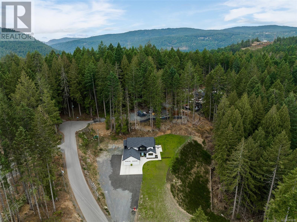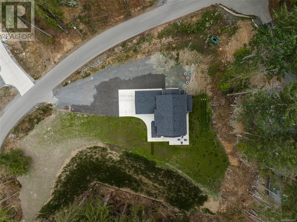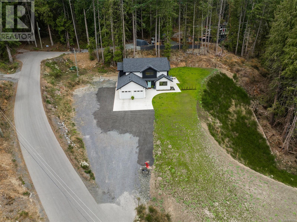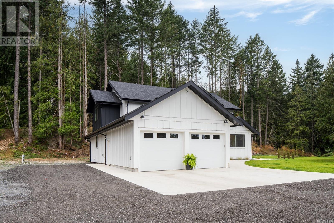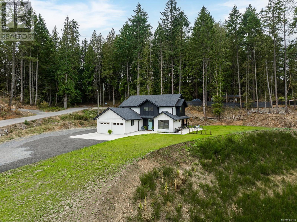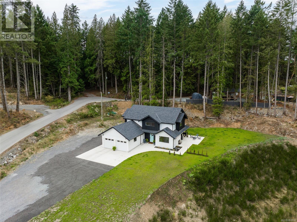657 Gowlland Rd Highlands, British Columbia V9B 6R9
$1,499,000
Discover the perfect family home in Highland Estates. This newly built 4-bedroom, 3-bathroom home on 3.5 acres offers unparalleled comfort and convenience, only 10 minutes from Millstream Village. The expansive kitchen features quartz countertops, a 10’ centre island, and a spacious walk-in pantry, connecting seamlessly to a large mudroom with built-ins. Generous open-concept living area with access to outdoor living space with a covered patio and a versatile bedroom and full bathroom, perfect for guests or your home office. Upstairs, you'll find the primary suite with a large ensuite bathroom and his & her walk-in closets. Two additional bedrooms with a Jack & Jill bathroom and a dreamy laundry room with views of the surrounding area complete the upper level. This property caters to your every need, featuring an unfinished 6’6” crawl space and a double garage. Experience the space and amenities you desire. Your dream home awaits – don't miss this opportunity! (id:29647)
Property Details
| MLS® Number | 961818 |
| Property Type | Single Family |
| Neigbourhood | Western Highlands |
| Features | Acreage, Cul-de-sac, Private Setting, Wooded Area, Irregular Lot Size, Rocky, Sloping, Other |
| Parking Space Total | 10 |
| Plan | Epp62447 |
| Structure | Patio(s) |
| View Type | Valley View |
Building
| Bathroom Total | 3 |
| Bedrooms Total | 4 |
| Constructed Date | 2022 |
| Cooling Type | Central Air Conditioning |
| Fireplace Present | Yes |
| Fireplace Total | 1 |
| Heating Fuel | Other |
| Heating Type | Heat Pump |
| Size Interior | 5670 Sqft |
| Total Finished Area | 2698 Sqft |
| Type | House |
Land
| Access Type | Road Access |
| Acreage | Yes |
| Size Irregular | 3.48 |
| Size Total | 3.48 Ac |
| Size Total Text | 3.48 Ac |
| Zoning Type | Residential |
Rooms
| Level | Type | Length | Width | Dimensions |
|---|---|---|---|---|
| Second Level | Bedroom | 13 ft | Measurements not available x 13 ft | |
| Second Level | Laundry Room | 8' x 13' | ||
| Second Level | Bathroom | 10' x 5' | ||
| Second Level | Bedroom | 15' x 11' | ||
| Second Level | Bathroom | 14' x 11' | ||
| Second Level | Primary Bedroom | 19' x 13' | ||
| Main Level | Porch | 9' x 13' | ||
| Main Level | Patio | 24' x 25' | ||
| Main Level | Bedroom | 11' x 13' | ||
| Main Level | Bathroom | 6' x 9' | ||
| Main Level | Mud Room | 14' x 13' | ||
| Main Level | Pantry | 12' x 6' | ||
| Main Level | Dining Room | 11' x 14' | ||
| Main Level | Living Room | 18' x 15' | ||
| Main Level | Kitchen | 16' x 14' |
https://www.realtor.ca/real-estate/26808019/657-gowlland-rd-highlands-western-highlands

150-805 Cloverdale Ave
Victoria, British Columbia V8X 2S9
(250) 384-8124
(800) 665-5303
(250) 380-6355
www.pembertonholmes.com/
Interested?
Contact us for more information


