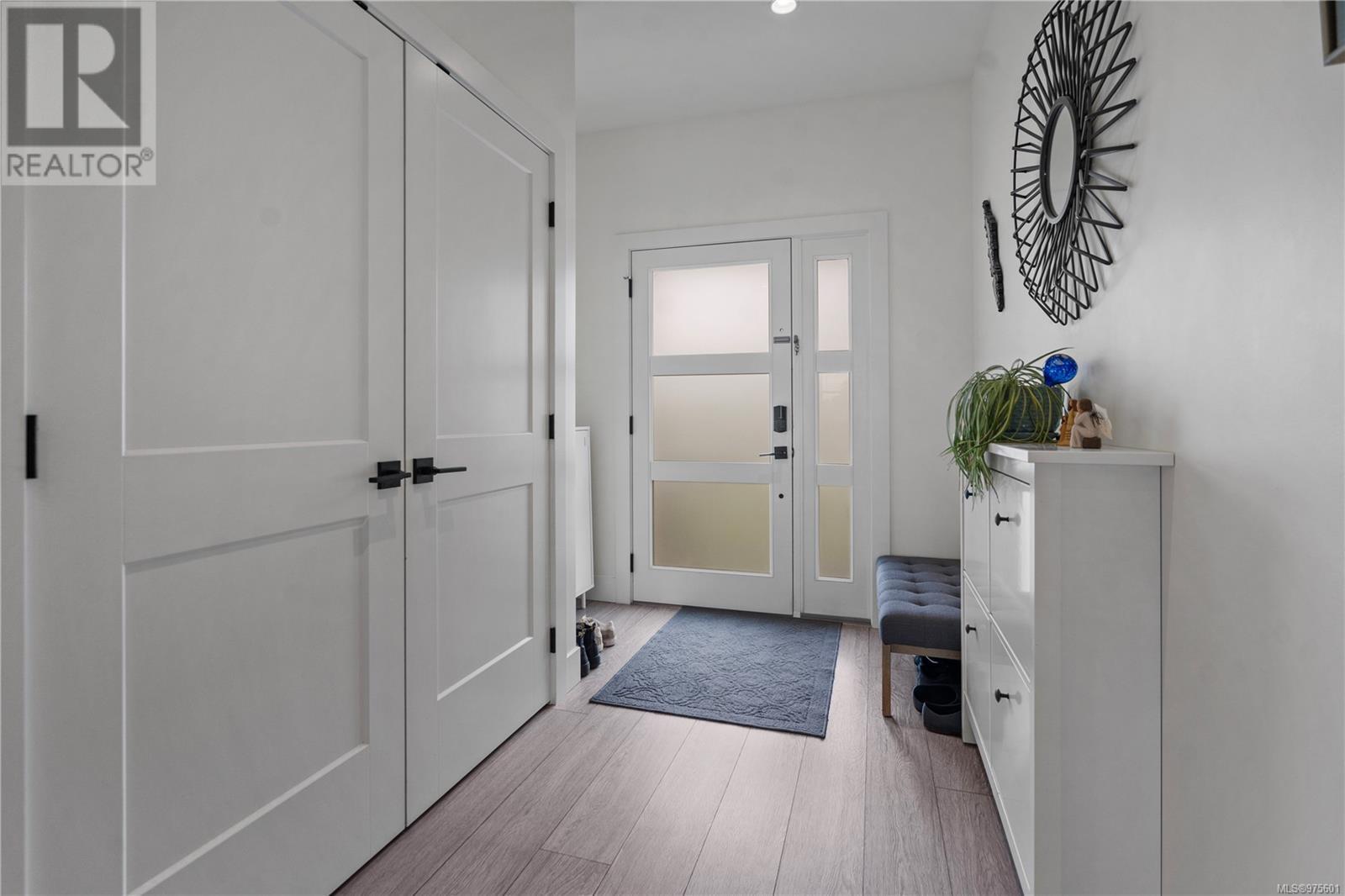6561 Felderhof Rd Sooke, British Columbia V9Z 0V8
$1,049,900
Discover this 2019-built, 3,130 sq ft home featuring a 'Primary Bedroom on the Main' and a legal 1-bedroom suite, all set on a sunny south-facing lot with mountain views. The main floor showcases an open-concept living area, including a luxurious primary suite with ensuite + 2 additional bedrooms. The kitchen boasts quartz countertops & high-end stainless steel appliances, including a gas range. Enjoy a spacious dining & living area, leading to a huge, private sunny deck. Downstairs you'll find a large 1 bed legal suite, two more rooms, media room & extra bathroom. Perfect for families and those seeking a mortgage helper! Benefit from energy-efficient gas HW & forced air heating, double garage, extra wide driveway, fenced landscaped yard with irrigation + separate pet area, & remaining Home Warranty. A short walk to Poirier Elementary, Journey Middle School, Woodland Park, & easy access to nearby trails, beaches, & sports facilities. Call today, and call this one home! (id:29647)
Property Details
| MLS® Number | 975601 |
| Property Type | Single Family |
| Neigbourhood | Broomhill |
| Features | Cul-de-sac, Other |
| Parking Space Total | 3 |
| Plan | Epp72189 |
| View Type | Mountain View, Valley View |
Building
| Bathroom Total | 4 |
| Bedrooms Total | 6 |
| Architectural Style | Other |
| Constructed Date | 2019 |
| Cooling Type | None |
| Fireplace Present | Yes |
| Fireplace Total | 1 |
| Heating Fuel | Electric, Natural Gas |
| Heating Type | Baseboard Heaters, Forced Air |
| Size Interior | 3552 Sqft |
| Total Finished Area | 3130 Sqft |
| Type | House |
Land
| Acreage | No |
| Size Irregular | 5747 |
| Size Total | 5747 Sqft |
| Size Total Text | 5747 Sqft |
| Zoning Description | R3 |
| Zoning Type | Residential |
Rooms
| Level | Type | Length | Width | Dimensions |
|---|---|---|---|---|
| Lower Level | Storage | 7 ft | 13 ft | 7 ft x 13 ft |
| Lower Level | Media | 15 ft | 16 ft | 15 ft x 16 ft |
| Lower Level | Bedroom | 12 ft | 11 ft | 12 ft x 11 ft |
| Lower Level | Kitchen | 17 ft | 20 ft | 17 ft x 20 ft |
| Lower Level | Bedroom | 11 ft | 9 ft | 11 ft x 9 ft |
| Lower Level | Bathroom | 4-Piece | ||
| Lower Level | Bedroom | 11 ft | 9 ft | 11 ft x 9 ft |
| Lower Level | Bathroom | 4-Piece | ||
| Main Level | Bedroom | 12 ft | 12 ft | 12 ft x 12 ft |
| Main Level | Bathroom | 4-Piece | ||
| Main Level | Bedroom | 12 ft | 13 ft | 12 ft x 13 ft |
| Main Level | Laundry Room | 8 ft | 6 ft | 8 ft x 6 ft |
| Main Level | Ensuite | 5-Piece | ||
| Main Level | Primary Bedroom | 19' x 12' | ||
| Main Level | Kitchen | 13' x 10' | ||
| Main Level | Dining Room | 13' x 10' | ||
| Main Level | Living Room | 18' x 14' | ||
| Main Level | Entrance | 11' x 23' |
https://www.realtor.ca/real-estate/27411996/6561-felderhof-rd-sooke-broomhill

4440 Chatterton Way
Victoria, British Columbia V8X 5J2
(250) 744-3301
(800) 663-2121
(250) 744-3904
www.remax-camosun-victoria-bc.com/
Interested?
Contact us for more information


















































