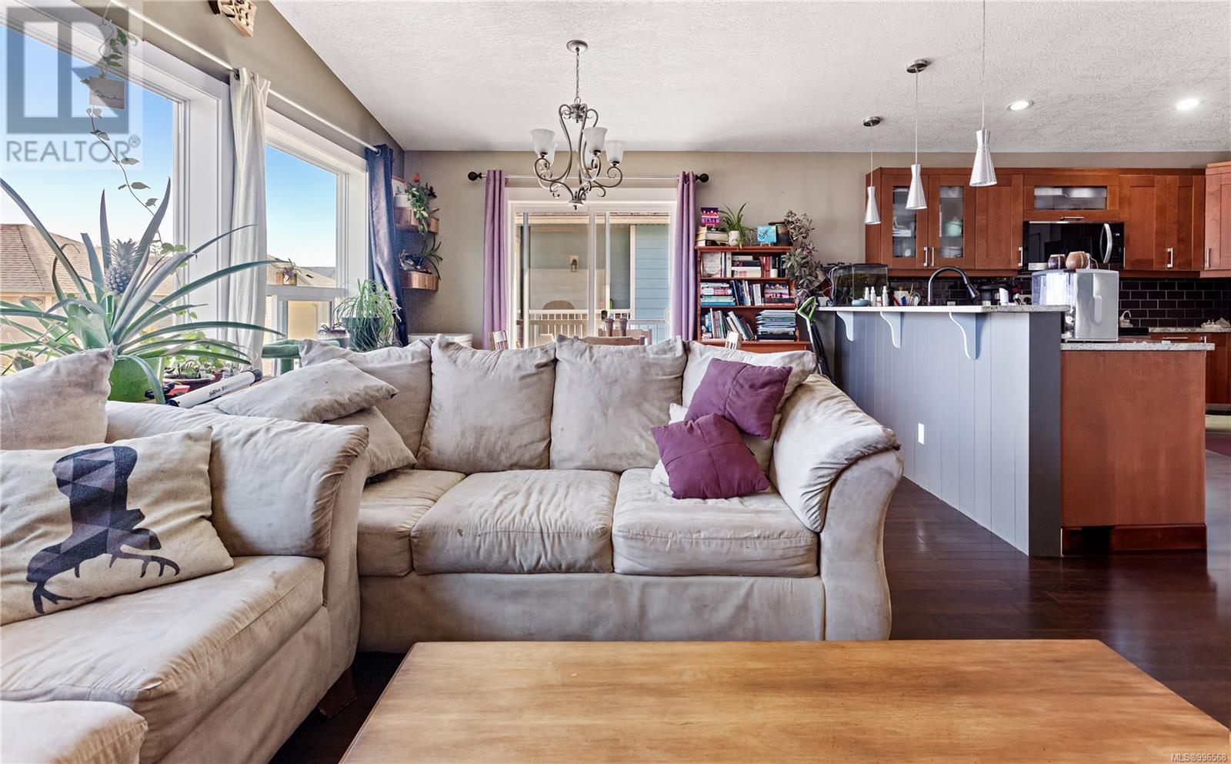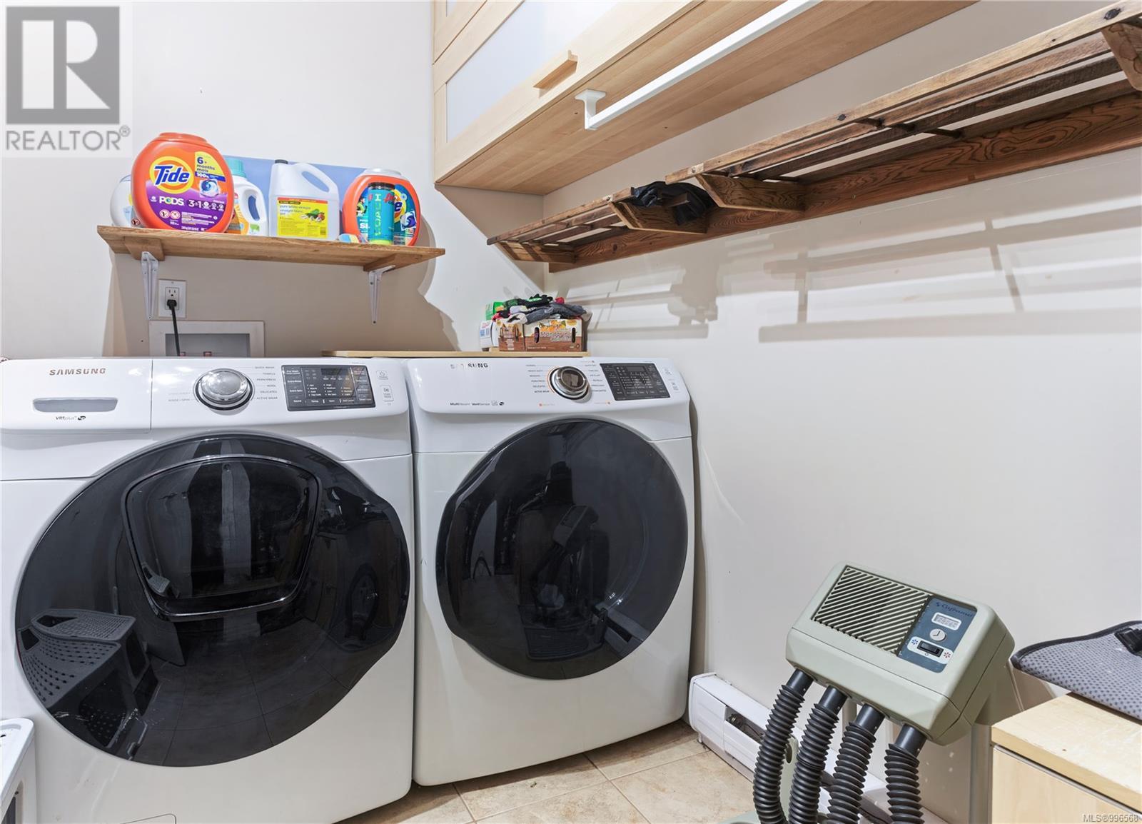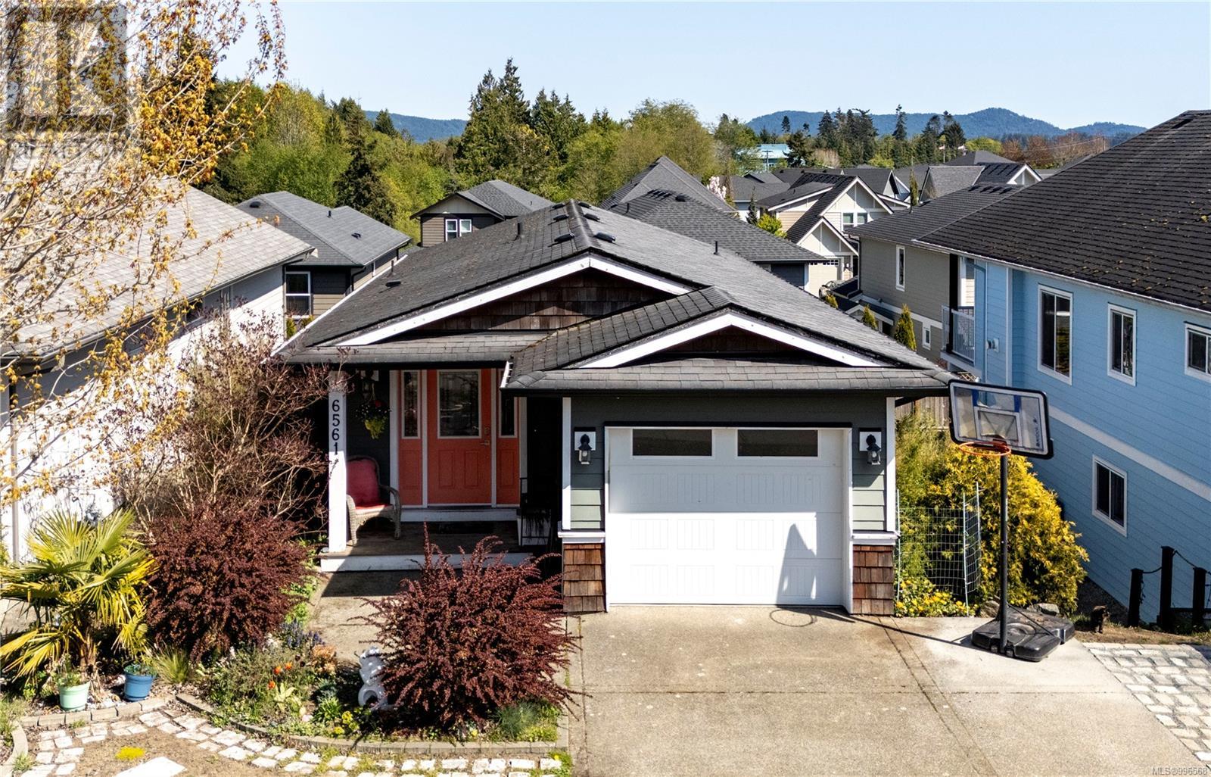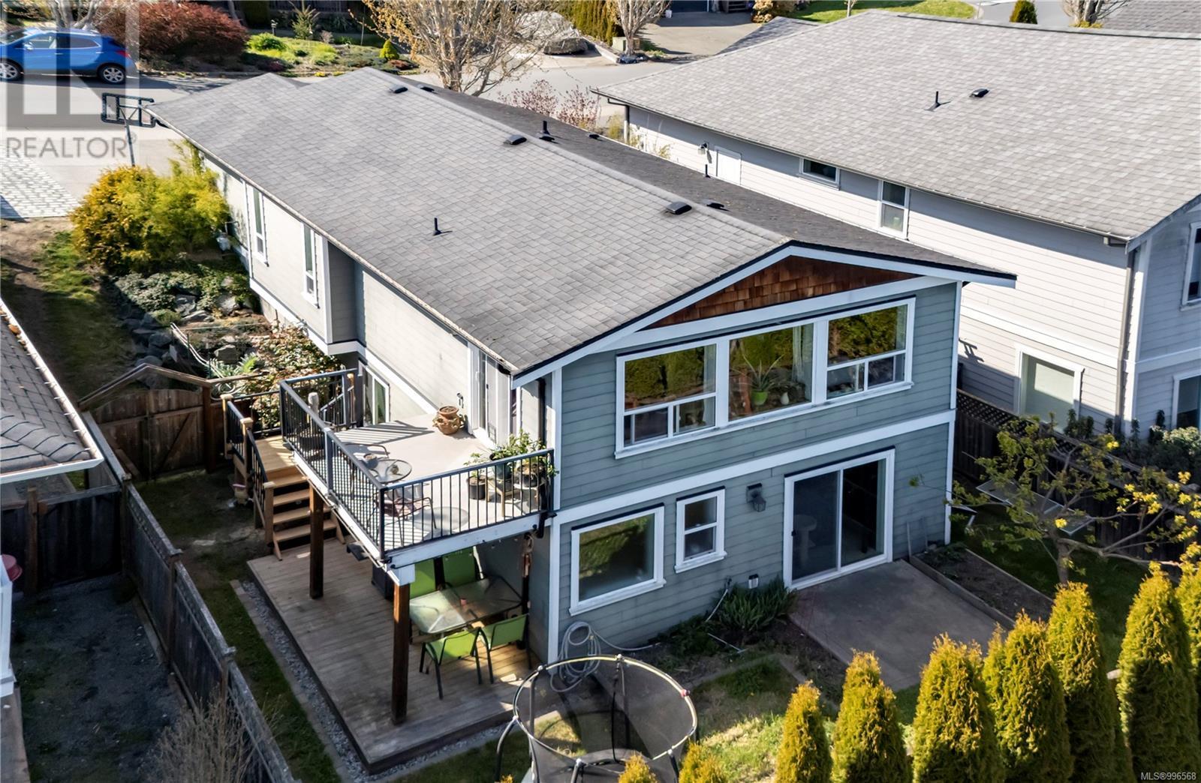6561 Arranwood Dr Sooke, British Columbia V9Z 0W4
$799,999
Welcome to this bright and beautifully maintained 3-bedroom, 3-bathroom home offering a level-entry layout with a walkout lower level in the heart of Sooke’s Woodland Creek community. Designed for modern living, the open concept floor plan is filled with natural light from oversized windows and vaulted ceilings, featuring bamboo hardwood floors and ceramic tile throughout. The stylish kitchen includes granite countertops, stainless steel appliances, a raised breakfast bar, tiled backsplash, and a spacious pantry. The primary suite is a serene retreat with a walk-in closet, deluxe ensuite with a soaker tub and separate shower, and direct access to a private backyard patio. A cozy gas fireplace, a large deck perfect for entertaining, and a versatile separate family room that could serve as a fourth bedroom, studio, or office add to the home’s appeal. Complete with granite counters in the bathrooms, a single-car garage, and professional landscaping, this property is located within walking distance to schools, Woodland Creek Park, and just a short drive to DeMamiel Creek and John Phillips Memorial Golf Courses. (id:29647)
Property Details
| MLS® Number | 996568 |
| Property Type | Single Family |
| Neigbourhood | Sooke Vill Core |
| Features | Private Setting, Irregular Lot Size, Sloping, Other |
| Parking Space Total | 3 |
| Plan | Vip83774 |
| Structure | Patio(s) |
Building
| Bathroom Total | 3 |
| Bedrooms Total | 3 |
| Architectural Style | Other |
| Constructed Date | 2010 |
| Cooling Type | None |
| Fireplace Present | Yes |
| Fireplace Total | 1 |
| Heating Fuel | Electric |
| Heating Type | Baseboard Heaters |
| Size Interior | 2380 Sqft |
| Total Finished Area | 1872 Sqft |
| Type | House |
Land
| Acreage | No |
| Size Irregular | 3920 |
| Size Total | 3920 Sqft |
| Size Total Text | 3920 Sqft |
| Zoning Type | Residential |
Rooms
| Level | Type | Length | Width | Dimensions |
|---|---|---|---|---|
| Lower Level | Patio | 8 ft | 8 ft | 8 ft x 8 ft |
| Lower Level | Laundry Room | 8 ft | 9 ft | 8 ft x 9 ft |
| Lower Level | Bathroom | 4-Piece | ||
| Lower Level | Bedroom | 11 ft | 10 ft | 11 ft x 10 ft |
| Lower Level | Bedroom | 11 ft | 9 ft | 11 ft x 9 ft |
| Lower Level | Ensuite | 4-Piece | ||
| Lower Level | Primary Bedroom | 13 ft | 15 ft | 13 ft x 15 ft |
| Main Level | Bathroom | 2-Piece | ||
| Main Level | Family Room | 13 ft | 13 ft | 13 ft x 13 ft |
| Main Level | Dining Room | 9 ft | 12 ft | 9 ft x 12 ft |
| Main Level | Kitchen | 9 ft | 12 ft | 9 ft x 12 ft |
| Main Level | Living Room | 12 ft | 23 ft | 12 ft x 23 ft |
| Main Level | Entrance | 10 ft | 9 ft | 10 ft x 9 ft |
https://www.realtor.ca/real-estate/28229276/6561-arranwood-dr-sooke-sooke-vill-core
301-3450 Uptown Boulevard
Victoria, British Columbia V8Z 0B9
(833) 817-6506
www.exprealty.ca/
301-3450 Uptown Boulevard
Victoria, British Columbia V8Z 0B9
(833) 817-6506
www.exprealty.ca/
301-3450 Uptown Boulevard
Victoria, British Columbia V8Z 0B9
(833) 817-6506
www.exprealty.ca/
Interested?
Contact us for more information







































