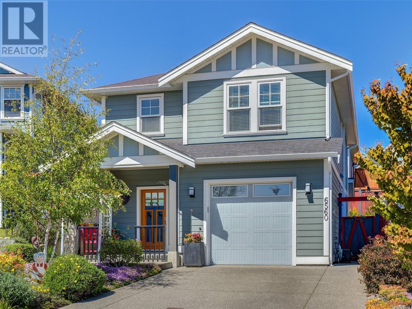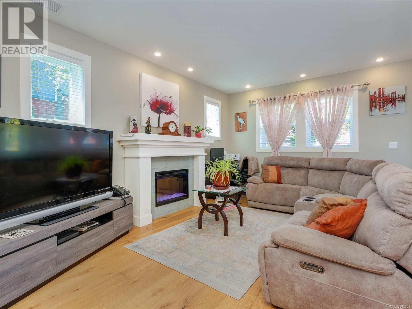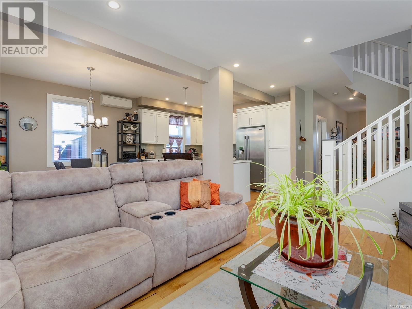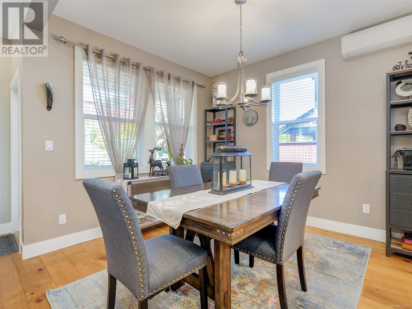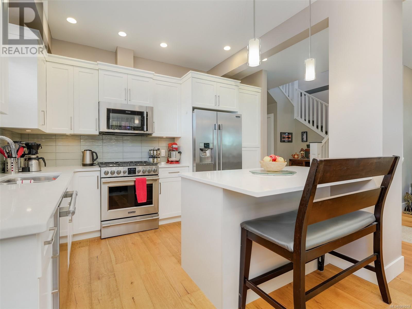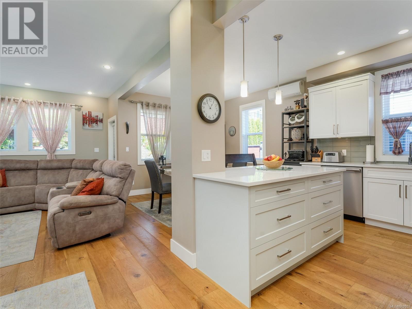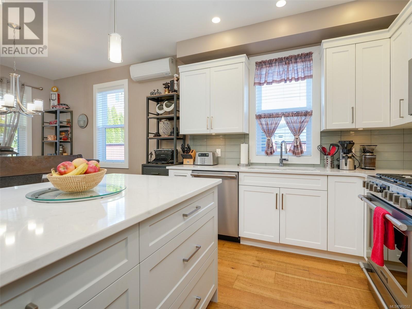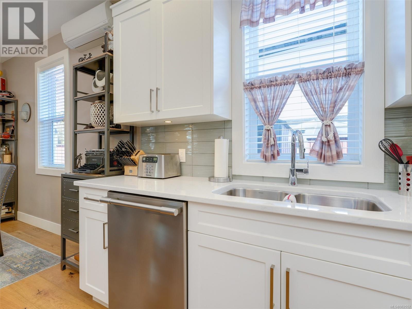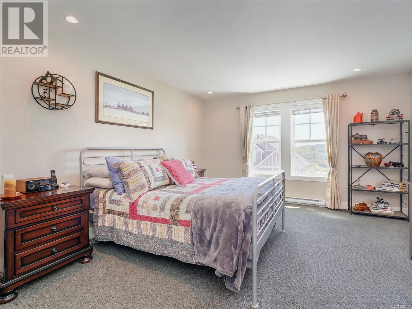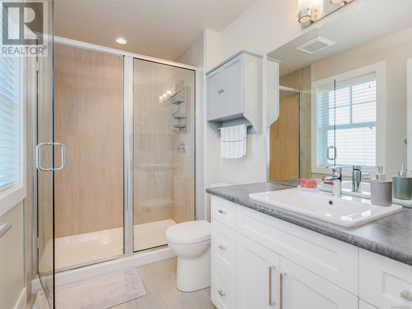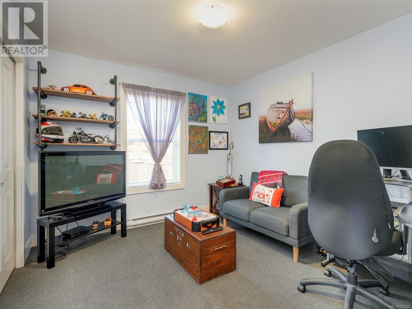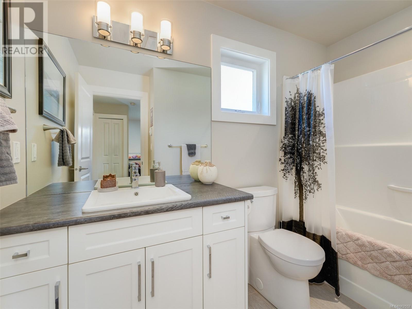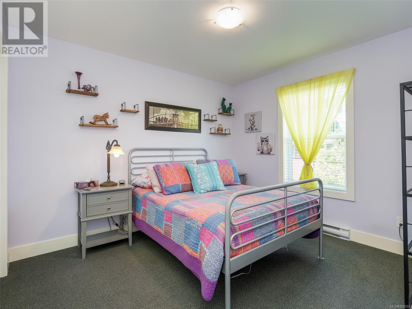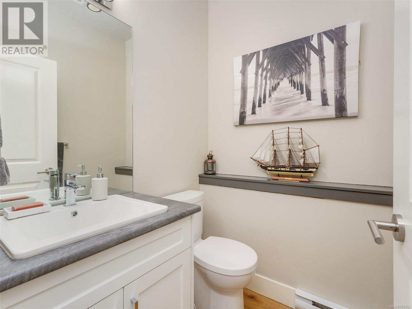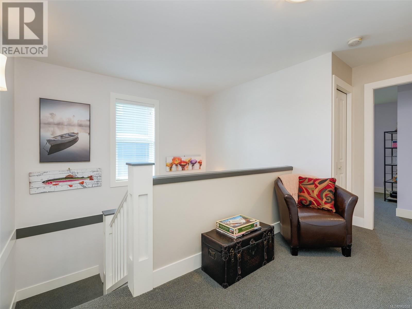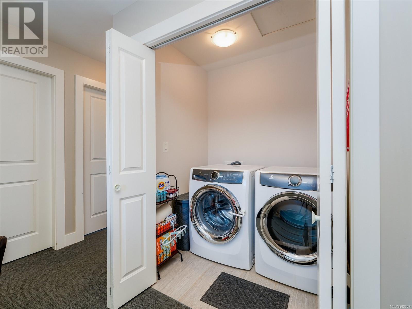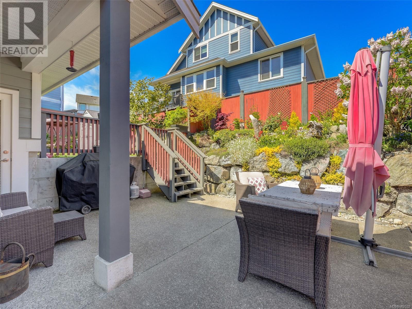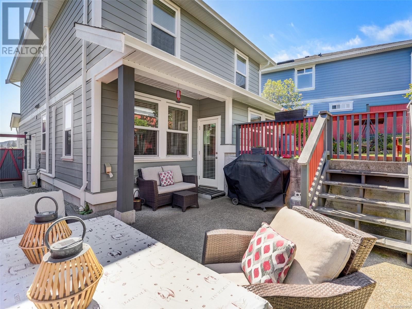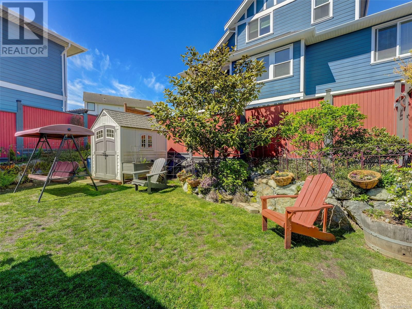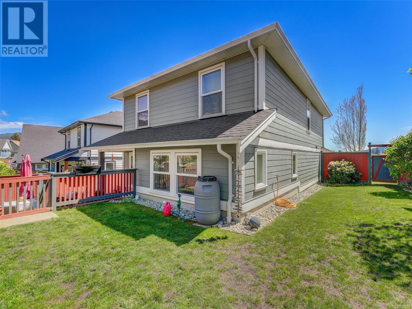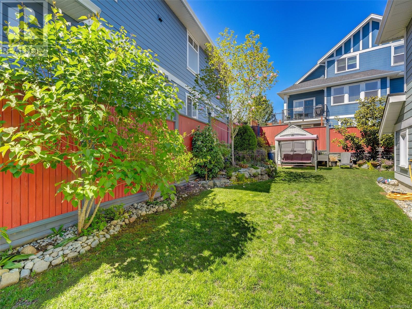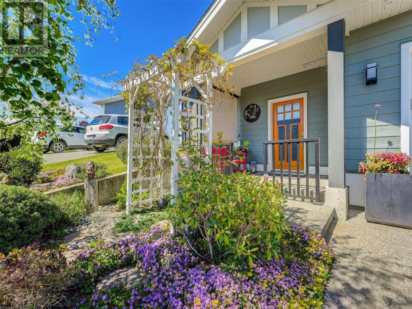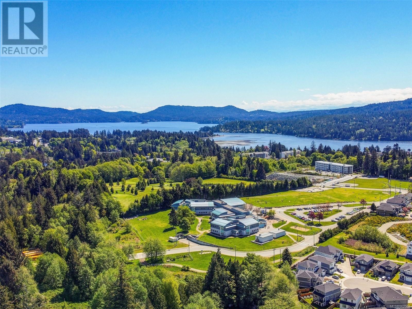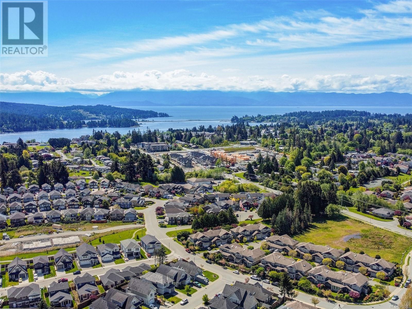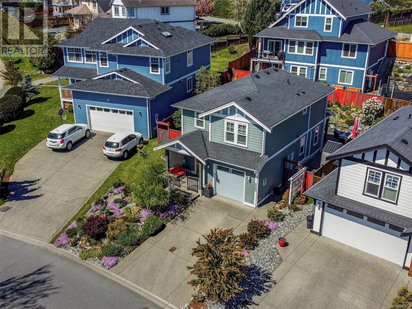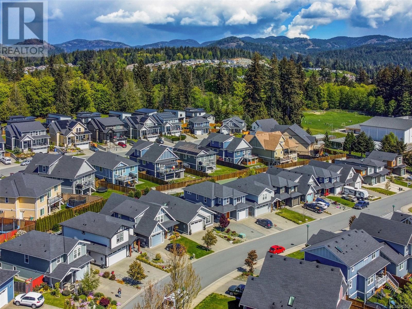6560 Arranwood Dr Sooke, British Columbia V9Z 0W3
$809,900
Picture Perfect. Just move into this meticulously maintained 3 bedroom, 3 bathroom 2017 built family home. The main floor offers open design living/dining/kitchen w/9ft ceilings, wide plank hardwood flooring & designer colours. Bright kitchen w/ white shaker cabinets, quartz counter tops, s/s appliances & gas stove. Living room features fireplace & access to private concrete patio area. Efficient heat pump A/C upgrade. In-line formal dining & 2pc powder room completes the main. Upstairs boasts 3 massive bdrms. Primary w/large walk-in & full ensuite. Smart upstairs laundry. Garage with loads of storage and parking. The property is stunning. Tiered green space with established gardens, trees and rockery. Landscaping is gorgeous - truly your own backyard oasis. Fully fenced for pets, children & privacy. Minutes walk to both Poirier Elementary school & Journey Middle school. Close to transit, amenities and parks. Warranty still in place! Make this beautiful house your new home today! (id:29647)
Property Details
| MLS® Number | 962552 |
| Property Type | Single Family |
| Neigbourhood | Sooke Vill Core |
| Features | Other |
| Parking Space Total | 2 |
| Plan | Epp35168 |
| Structure | Patio(s) |
Building
| Bathroom Total | 3 |
| Bedrooms Total | 3 |
| Architectural Style | Other |
| Constructed Date | 2017 |
| Cooling Type | Air Conditioned |
| Fireplace Present | Yes |
| Fireplace Total | 1 |
| Heating Fuel | Electric |
| Heating Type | Baseboard Heaters, Heat Pump |
| Size Interior | 1953 Sqft |
| Total Finished Area | 1674 Sqft |
| Type | House |
Land
| Access Type | Road Access |
| Acreage | No |
| Size Irregular | 4393 |
| Size Total | 4393 Sqft |
| Size Total Text | 4393 Sqft |
| Zoning Description | R3 |
| Zoning Type | Residential |
Rooms
| Level | Type | Length | Width | Dimensions |
|---|---|---|---|---|
| Second Level | Bedroom | 11' x 10' | ||
| Second Level | Bedroom | 11' x 10' | ||
| Second Level | Bathroom | 4-Piece | ||
| Second Level | Laundry Room | 6' x 5' | ||
| Second Level | Primary Bedroom | 17' x 13' | ||
| Second Level | Ensuite | 3-Piece | ||
| Main Level | Bathroom | 2-Piece | ||
| Main Level | Kitchen | 13' x 9' | ||
| Main Level | Dining Room | 11' x 11' | ||
| Main Level | Living Room | 17' x 12' | ||
| Main Level | Porch | 9' x 3' | ||
| Main Level | Patio | 18' x 16' | ||
| Main Level | Entrance | 7' x 5' |
https://www.realtor.ca/real-estate/26843569/6560-arranwood-dr-sooke-sooke-vill-core

6739 West Coast Rd, P.o. Box 369
Sooke, British Columbia V9Z 1G1
(250) 642-6361
(250) 642-3012
www.rlpvictoria.com/

6739 West Coast Rd, P.o. Box 369
Sooke, British Columbia V9Z 1G1
(250) 642-6361
(250) 642-3012
www.rlpvictoria.com/

6739 West Coast Rd, P.o. Box 369
Sooke, British Columbia V9Z 1G1
(250) 642-6361
(250) 642-3012
www.rlpvictoria.com/
Interested?
Contact us for more information


