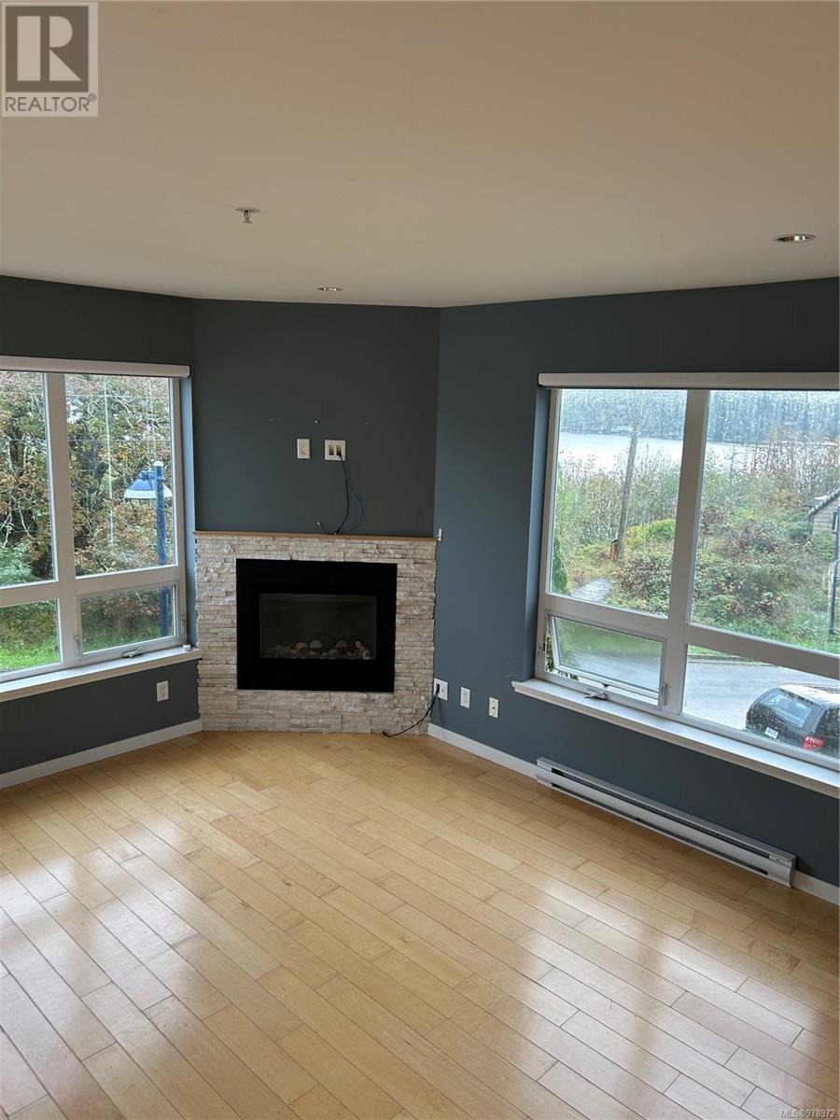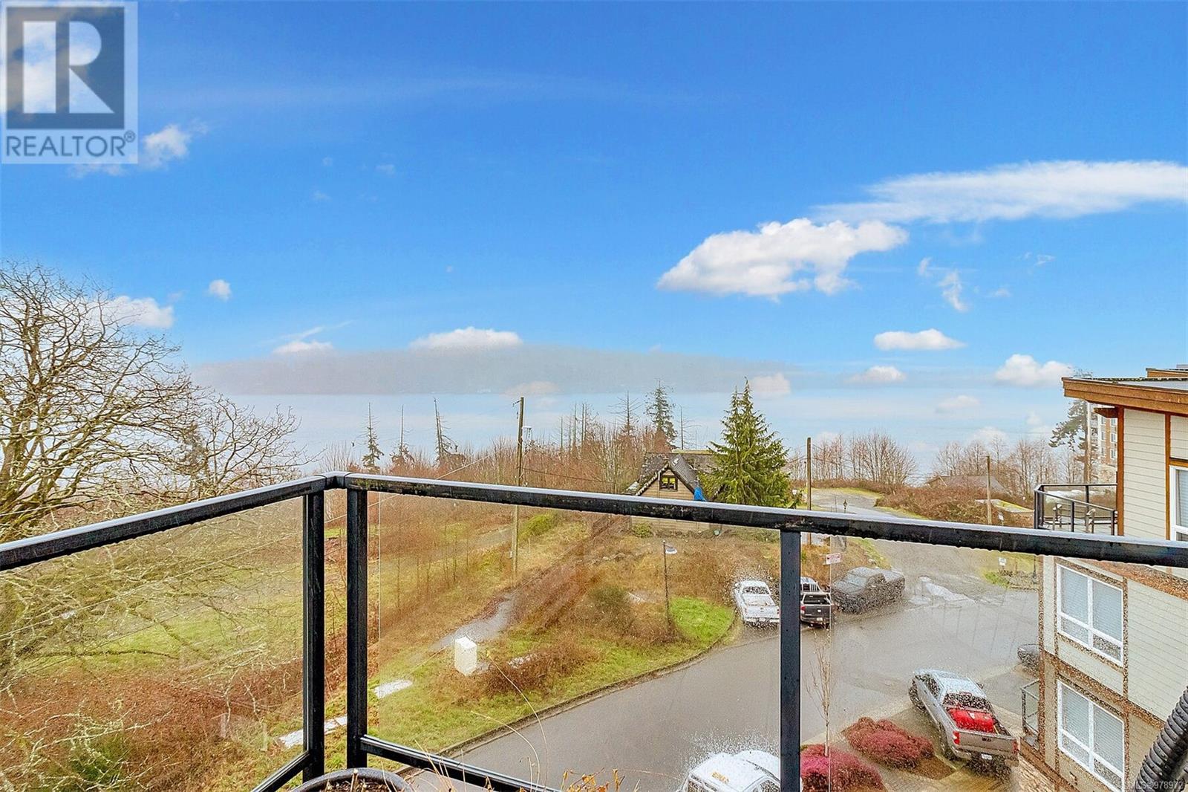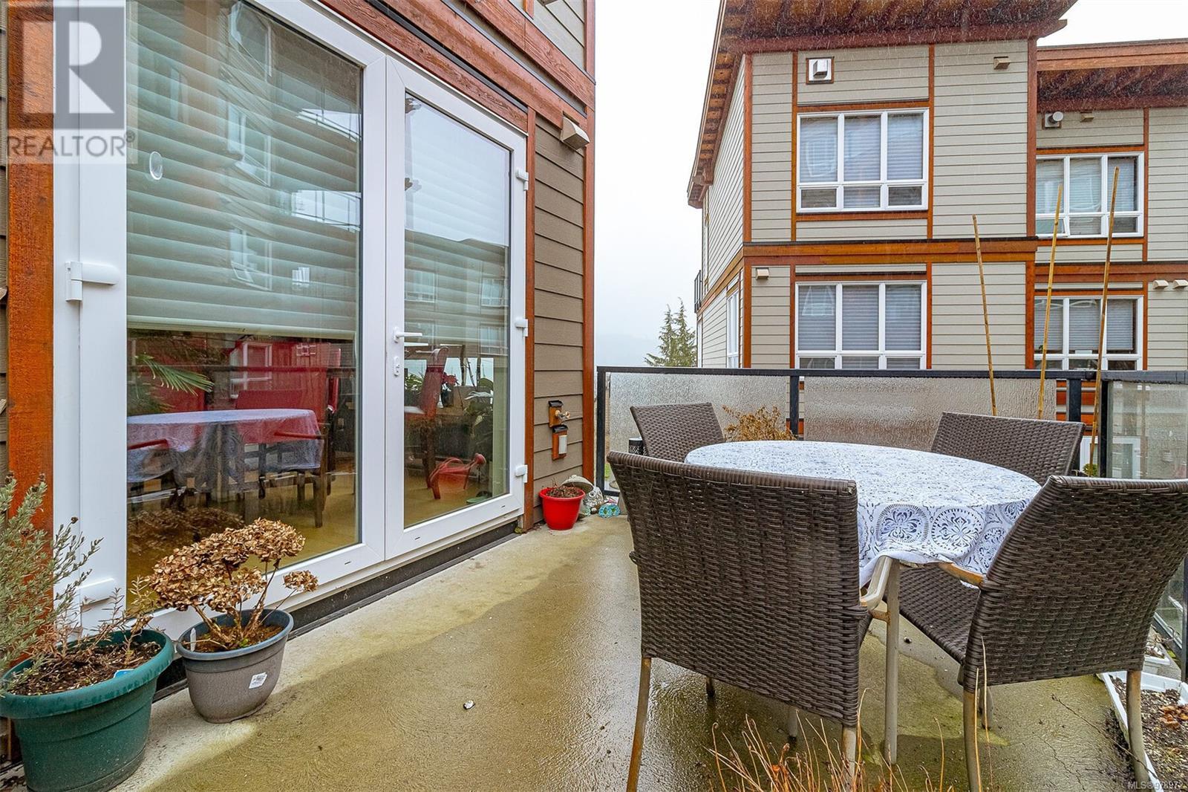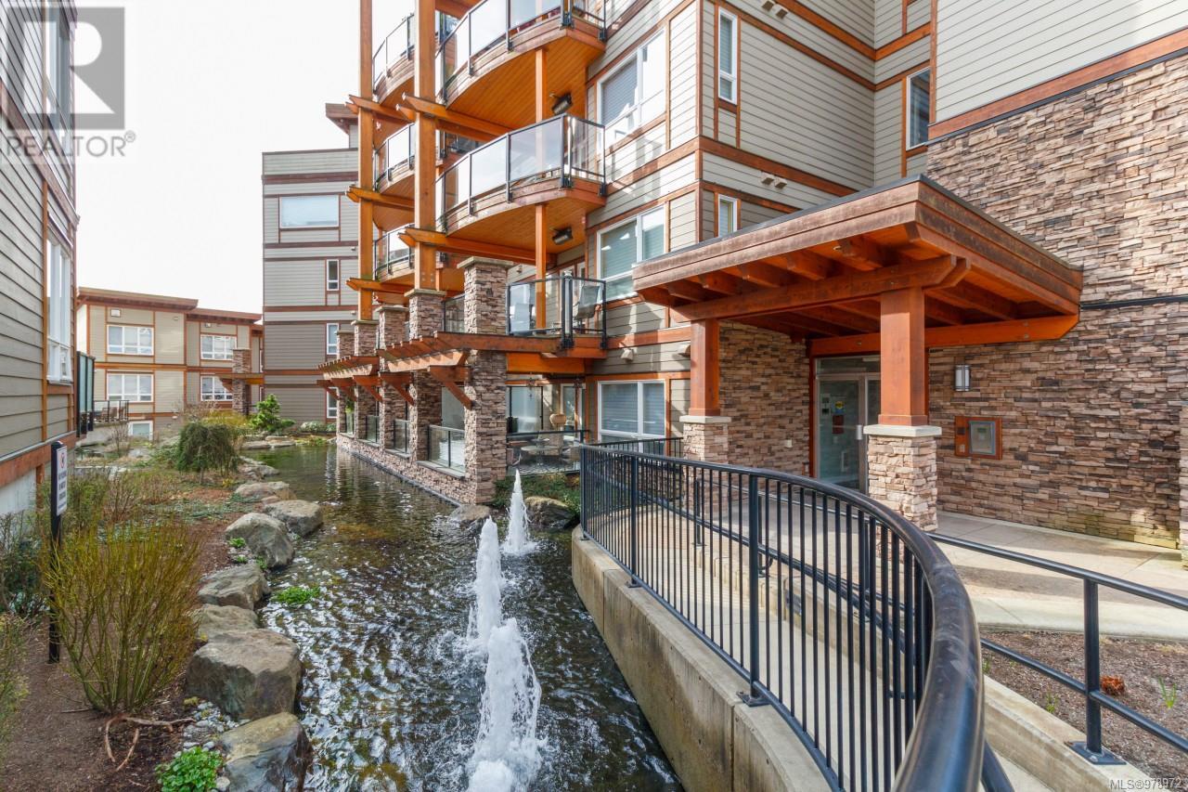6556 Goodmere Rd Sooke, British Columbia V9Z 0A7
$659,900Maintenance,
$413.83 Monthly
Maintenance,
$413.83 MonthlyO/H SUN OCT 20th 1-3pm. PRICED TO SELL & QUICK POSSESSION AVAILABLE! Stunning OCEAN VIEW 3 bed/2 bath Townhome. This spacious 1,899 sqft END Unit features Large windows offering spectacular OCEAN VIEWS from front and side windows & Balcony. Beautiful gourmet kitchen with large island & breakfast bar, wood cabinets, s/s appliances. Peaceful patio off dining with water feature. Relaxing place to enjoy a serene environment! Hardwood flooring & electronic Hunter Douglas blinds. Gas fireplace in Living Room for extra comfort. Main floor w/ open concept living.Upstairs find 2 bedrooms with walk-in closets, 4 piece bath and laundry. Top floor offers expansive master suite w/ Balcony to enjoy incredible ocean views, 2 way gas fireplace in master to spa like ensuite w/ soaker tub, glass shower & double sinks w/granite counters. Tandem garage w/ extra space for workshop or toys! Unrestricted rentals, kids & pets welcome. Walking distance to private marina, shopping, coffee shops, restaurants Transit nearby. Incredible opportunity for an Ocean View property. Act fast! (id:29647)
Open House
This property has open houses!
1:00 pm
Ends at:3:00 pm
Property Details
| MLS® Number | 978972 |
| Property Type | Single Family |
| Neigbourhood | Sooke Vill Core |
| Community Name | Navigators Pointe |
| Community Features | Pets Allowed With Restrictions, Family Oriented |
| Features | Central Location, Other, Marine Oriented |
| Parking Space Total | 3 |
| Plan | Eps621 |
| View Type | Ocean View |
Building
| Bathroom Total | 3 |
| Bedrooms Total | 3 |
| Constructed Date | 2011 |
| Cooling Type | None |
| Fireplace Present | Yes |
| Fireplace Total | 2 |
| Heating Fuel | Natural Gas, Other |
| Heating Type | Baseboard Heaters |
| Size Interior | 2379 Sqft |
| Total Finished Area | 1899 Sqft |
| Type | Row / Townhouse |
Land
| Access Type | Road Access |
| Acreage | No |
| Size Irregular | 2379 |
| Size Total | 2379 Sqft |
| Size Total Text | 2379 Sqft |
| Zoning Type | Residential |
Rooms
| Level | Type | Length | Width | Dimensions |
|---|---|---|---|---|
| Second Level | Kitchen | 14'2 x 11'2 | ||
| Second Level | Living Room | 14'7 x 14'10 | ||
| Second Level | Dining Room | 9'0 x 10'4 | ||
| Second Level | Bathroom | 4-Piece | ||
| Second Level | Bedroom | 14'10 x 14'0 | ||
| Second Level | Bedroom | 14'10 x 9'7 | ||
| Third Level | Ensuite | 5-Piece | ||
| Third Level | Primary Bedroom | 17'8 x 11'1 | ||
| Main Level | Balcony | 16'0 x 8'7 | ||
| Main Level | Bathroom | 2-Piece |
https://www.realtor.ca/real-estate/27560334/6556-goodmere-rd-sooke-sooke-vill-core

117-2854 Peatt Rd.
Victoria, British Columbia V9B 0W3
(250) 474-4800
(250) 474-7733
www.rlpvictoria.com/
Interested?
Contact us for more information












































