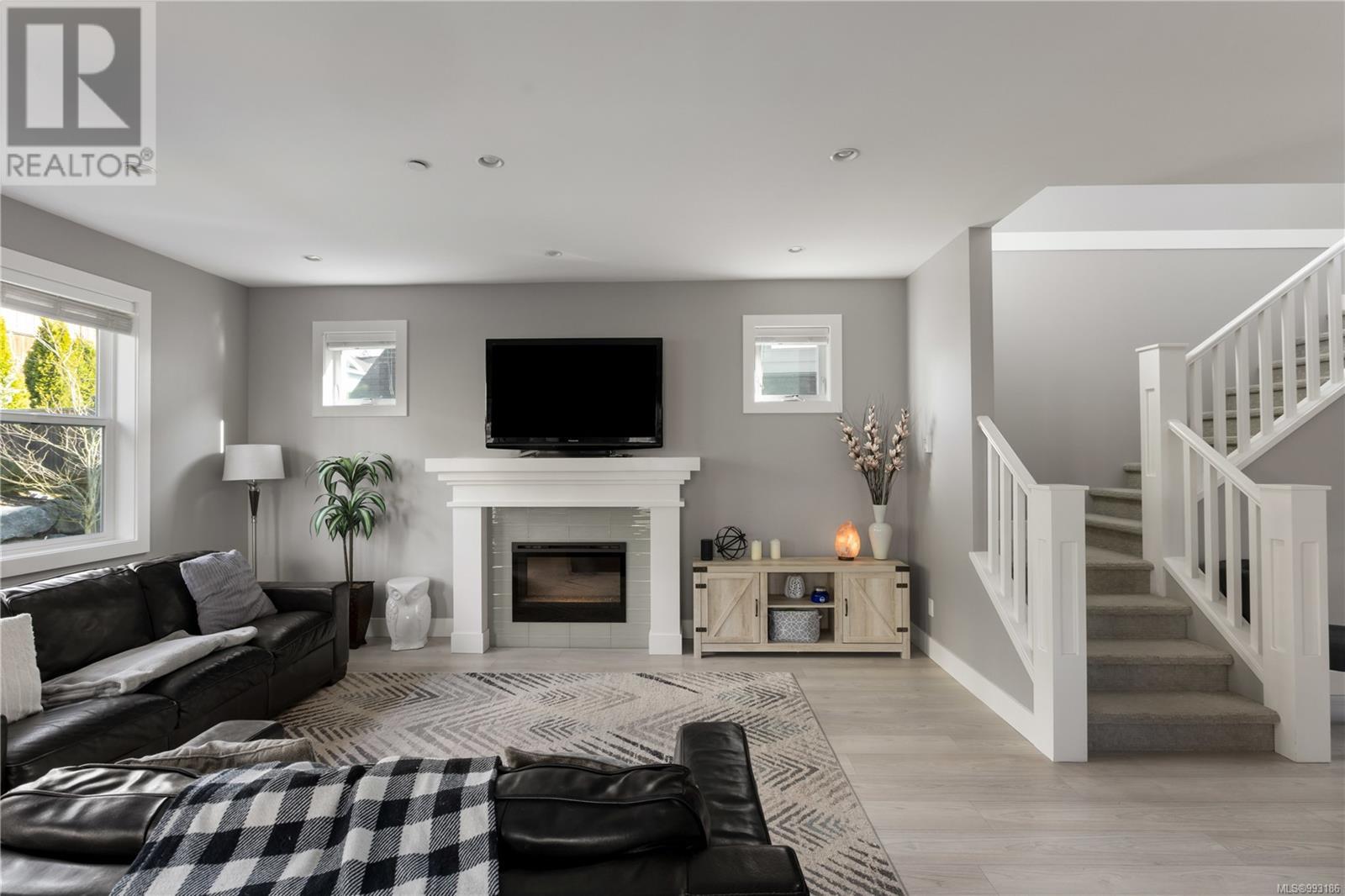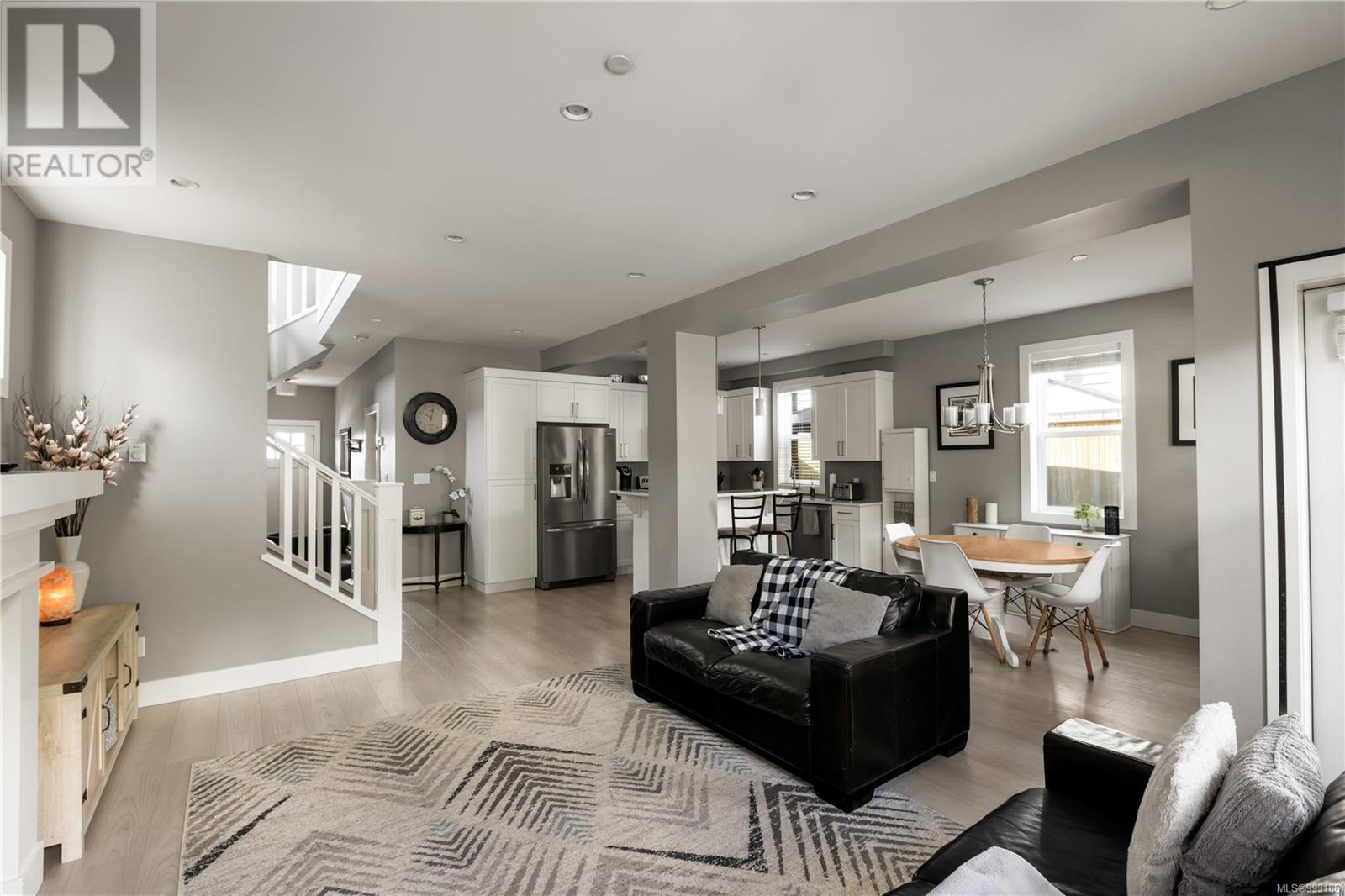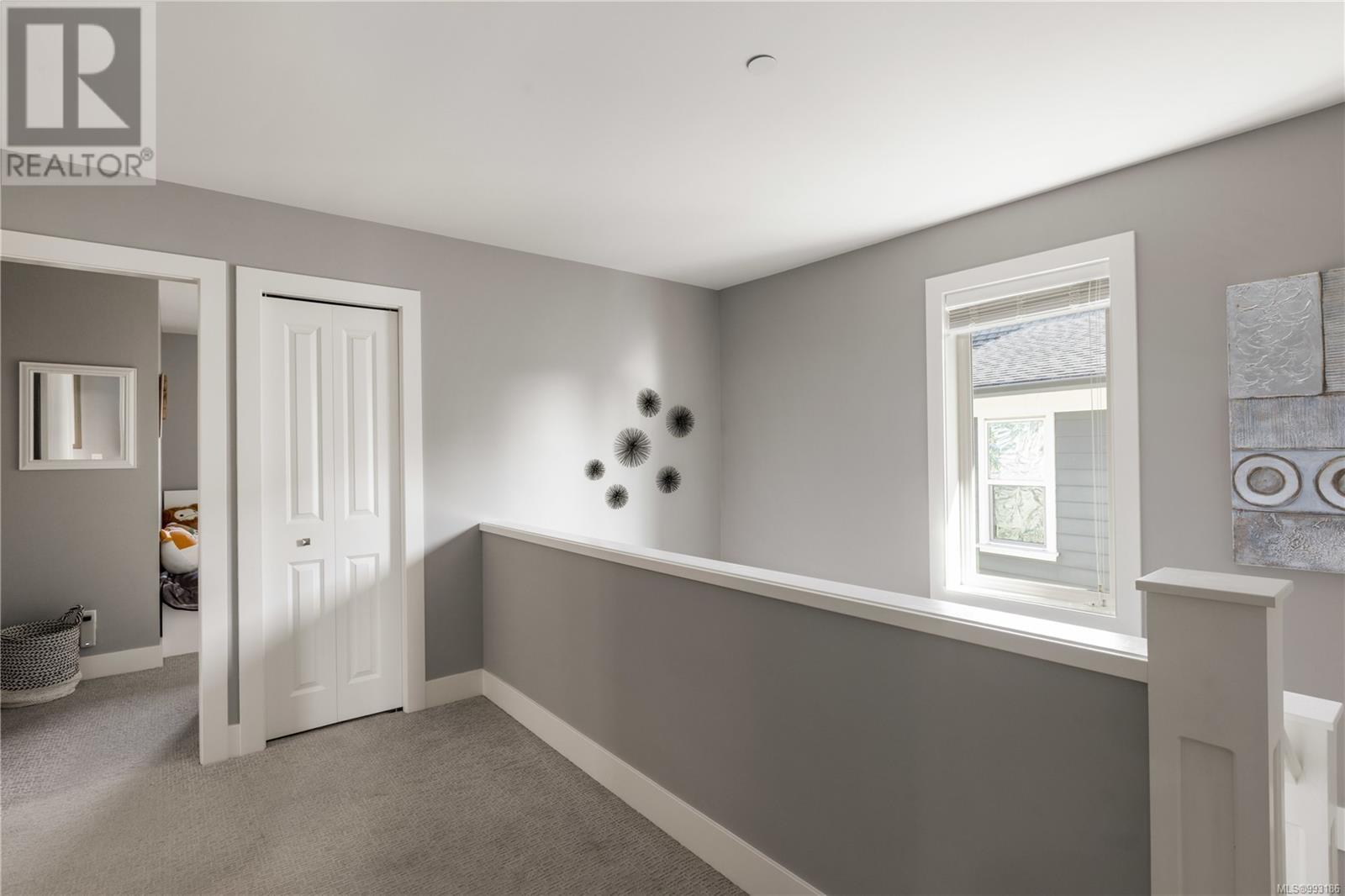6556 Arranwood Dr Sooke, British Columbia V9Z 0W3
$820,000
**Open House Sunday April 6th from 2-3:30pm** This picture-perfect 3-bedroom, 3-bathroom home in the desirable Woodland Creek neighbourhood is designed for comfortable family living. Enter the home to find a beautiful white kitchen featuring quartz countertops, plus a spacious living room overlooking the private yard. The upper level features a generous primary bedroom with a walk in closet plus an ensuite showcasing a beautifully tiled shower, along with two additional bedrooms, a full 4-piece main bathroom, and a convenient walk-in laundry room. Outside, the private, fully fenced backyard complete with a covered patio, mature pear trees, blueberries, and a strawberry patch. Additional highlights include a large crawl space for extra storage, a double car garage, and a prime location just minutes from the local elementary and middle school. Surrounded by nature, this home is the perfect blend of charm, functionality, and won't last long! (id:29647)
Open House
This property has open houses!
2:00 pm
Ends at:3:30 pm
Property Details
| MLS® Number | 993186 |
| Property Type | Single Family |
| Neigbourhood | Broomhill |
| Features | Other, Marine Oriented |
| Parking Space Total | 2 |
| Plan | Epp35168 |
| Structure | Patio(s) |
Building
| Bathroom Total | 3 |
| Bedrooms Total | 3 |
| Architectural Style | Other |
| Constructed Date | 2017 |
| Cooling Type | None |
| Fireplace Present | Yes |
| Fireplace Total | 1 |
| Heating Fuel | Electric |
| Heating Type | Baseboard Heaters |
| Size Interior | 2112 Sqft |
| Total Finished Area | 1701 Sqft |
| Type | House |
Land
| Acreage | No |
| Size Irregular | 3813 |
| Size Total | 3813 Sqft |
| Size Total Text | 3813 Sqft |
| Zoning Type | Residential |
Rooms
| Level | Type | Length | Width | Dimensions |
|---|---|---|---|---|
| Second Level | Ensuite | 3-Piece | ||
| Second Level | Bathroom | 4-Piece | ||
| Second Level | Laundry Room | 6'0 x 5'7 | ||
| Second Level | Bedroom | 10'5 x 10'3 | ||
| Second Level | Bedroom | 12'9 x 9'8 | ||
| Second Level | Primary Bedroom | 17'8 x 13'0 | ||
| Main Level | Patio | 10'0 x 9'8 | ||
| Main Level | Bathroom | 2-Piece | ||
| Main Level | Dining Room | 11'1 x 10'0 | ||
| Main Level | Living Room | 16'9 x 13'0 | ||
| Main Level | Kitchen | 15'5 x 9'4 | ||
| Main Level | Entrance | 5'5 x 5'1 |
https://www.realtor.ca/real-estate/28114013/6556-arranwood-dr-sooke-broomhill

101-960 Yates St
Victoria, British Columbia V8V 3M3
(778) 265-5552
Interested?
Contact us for more information






























