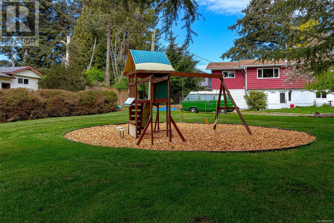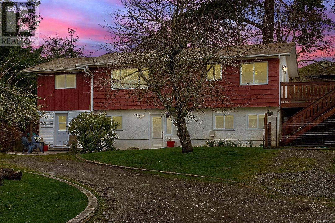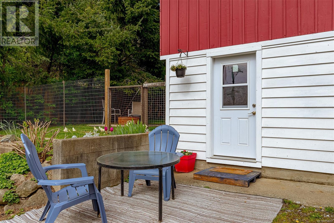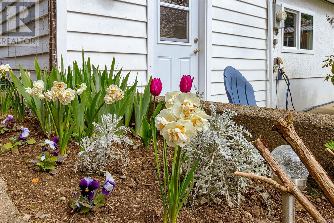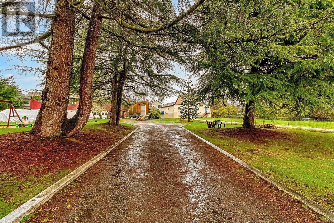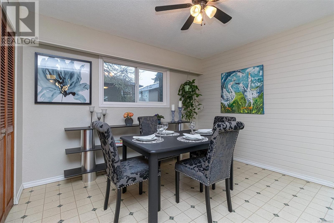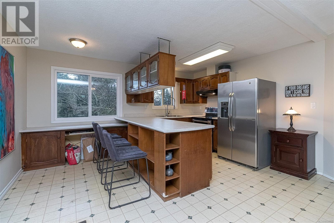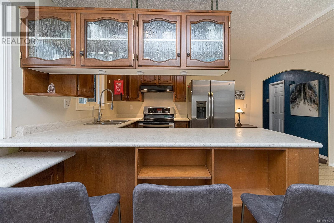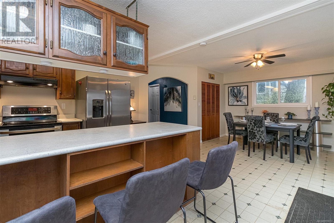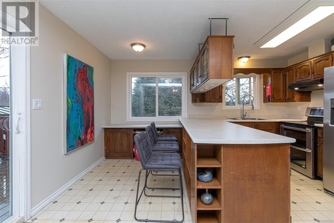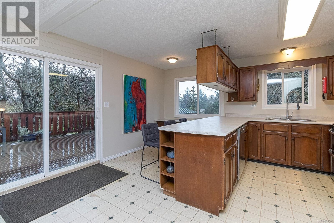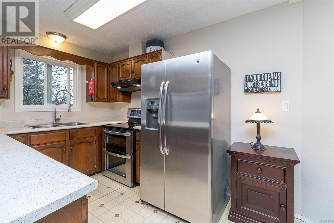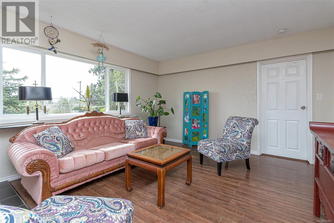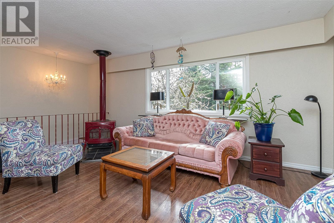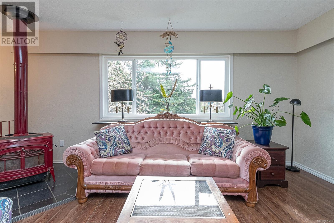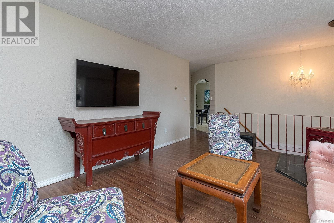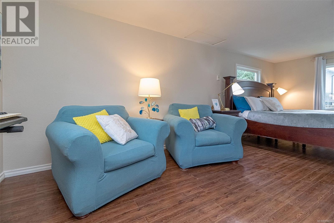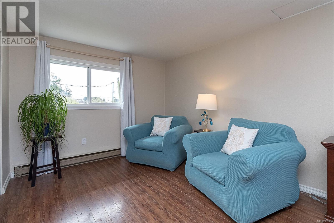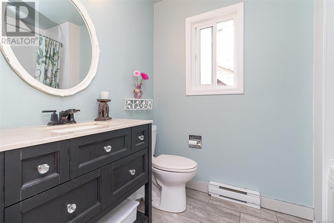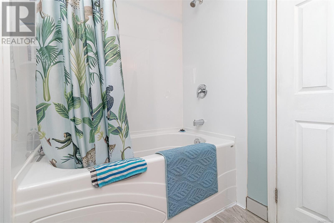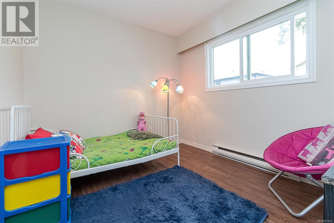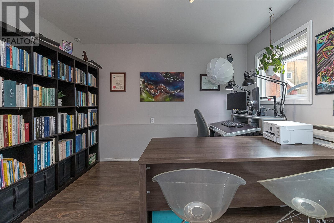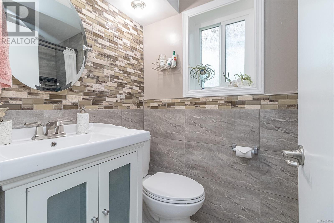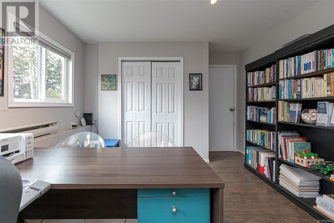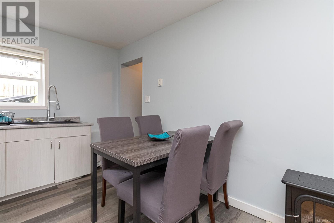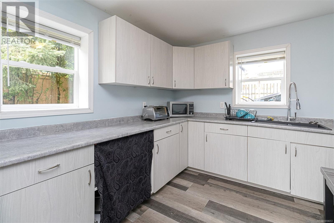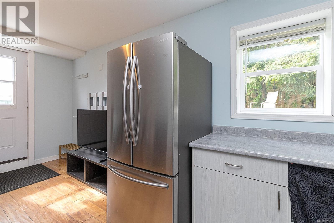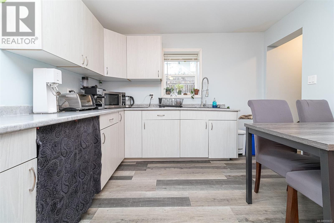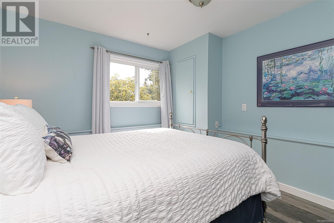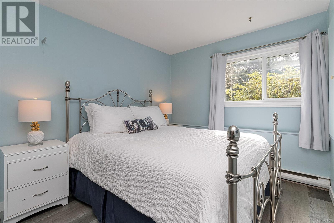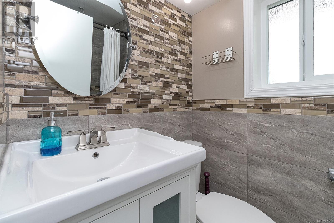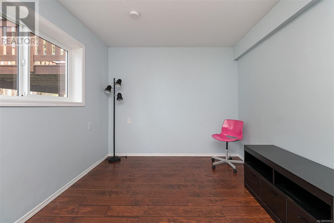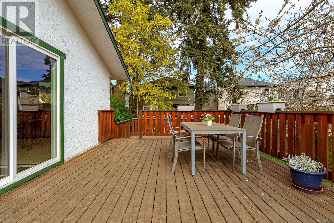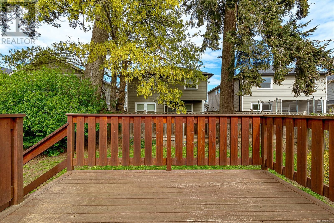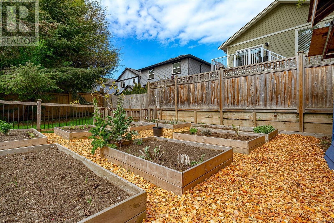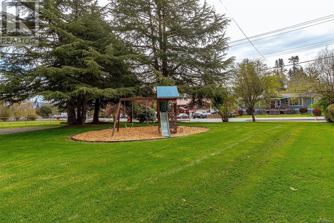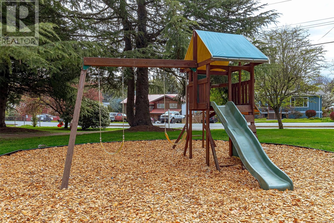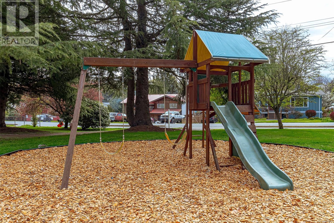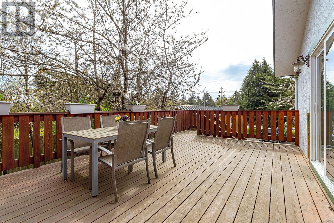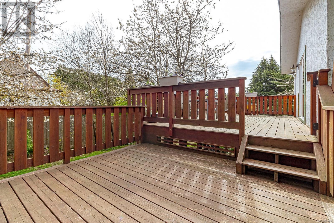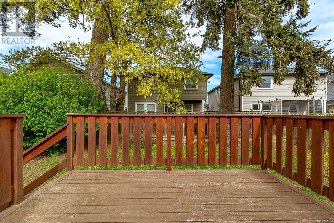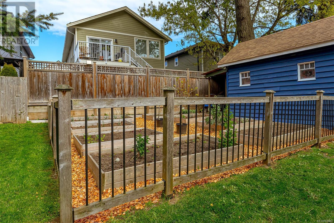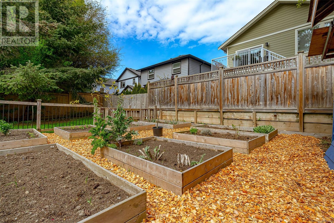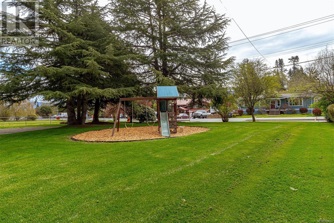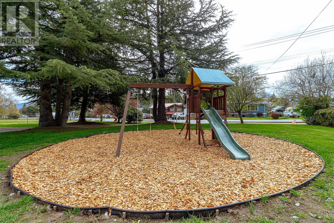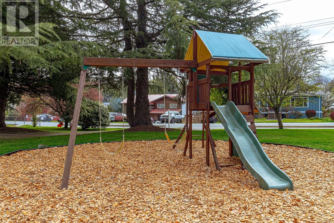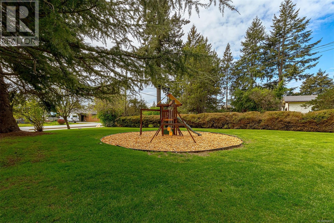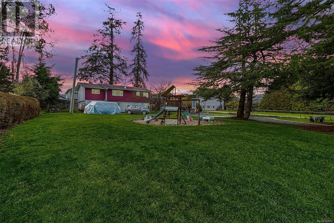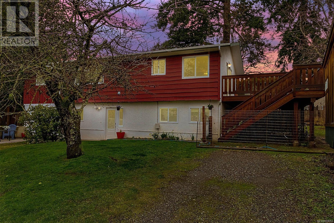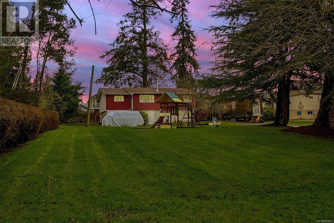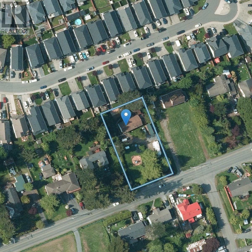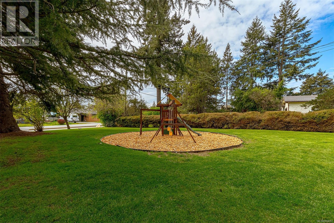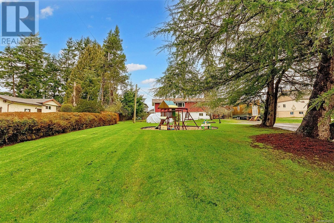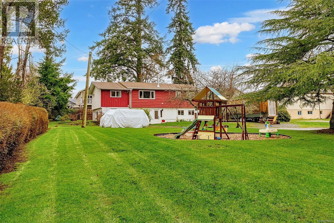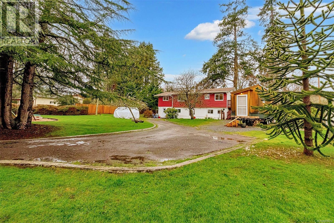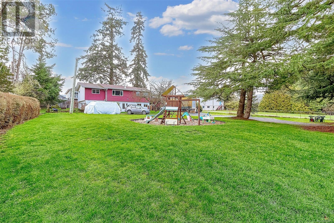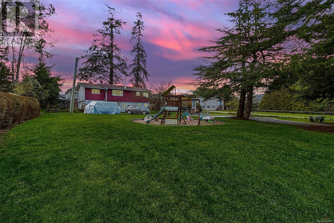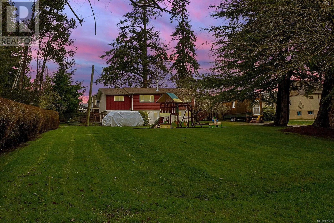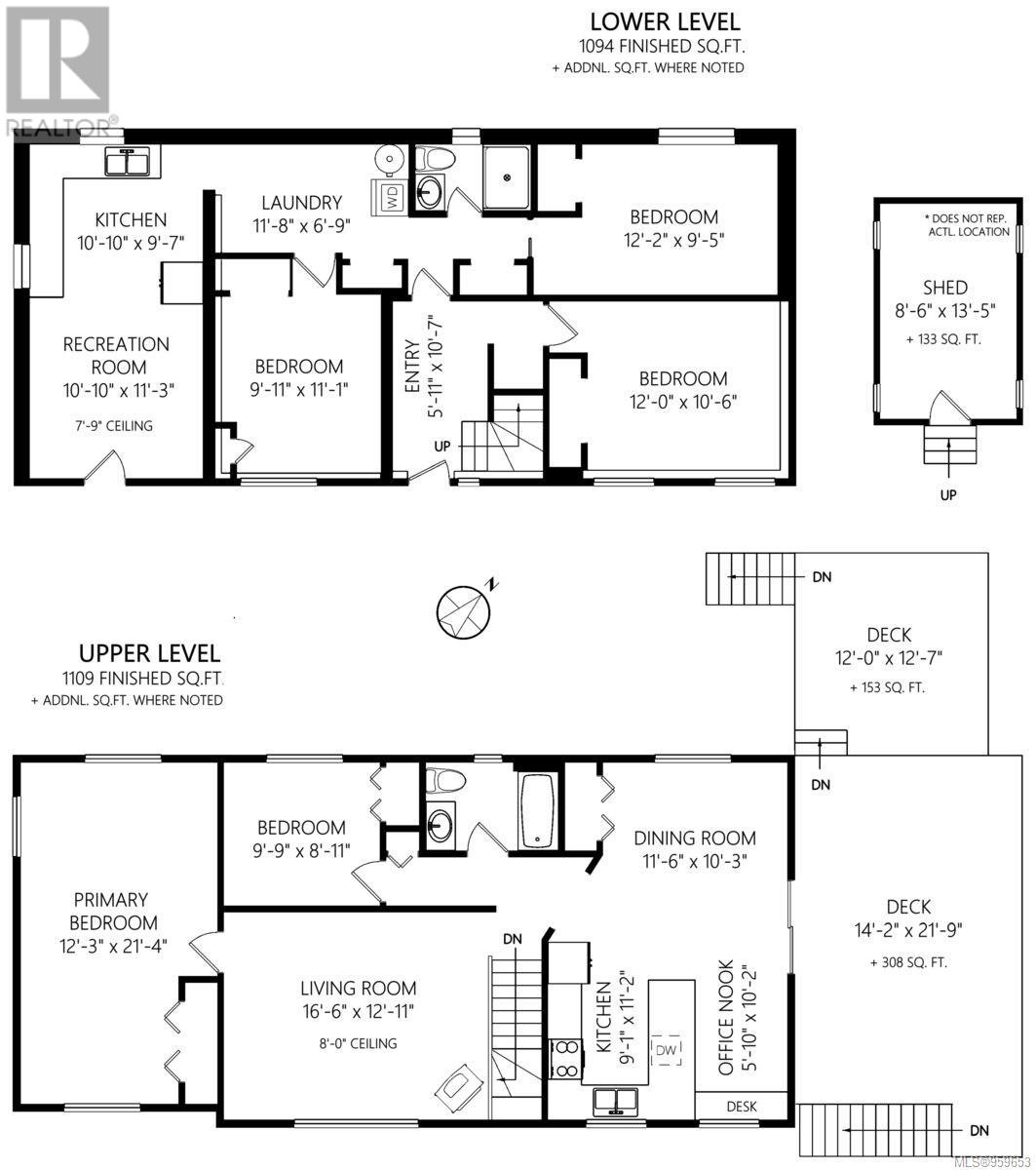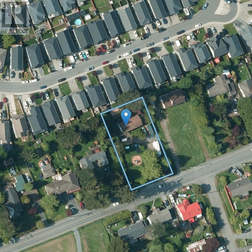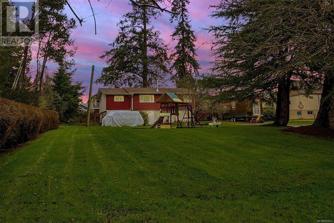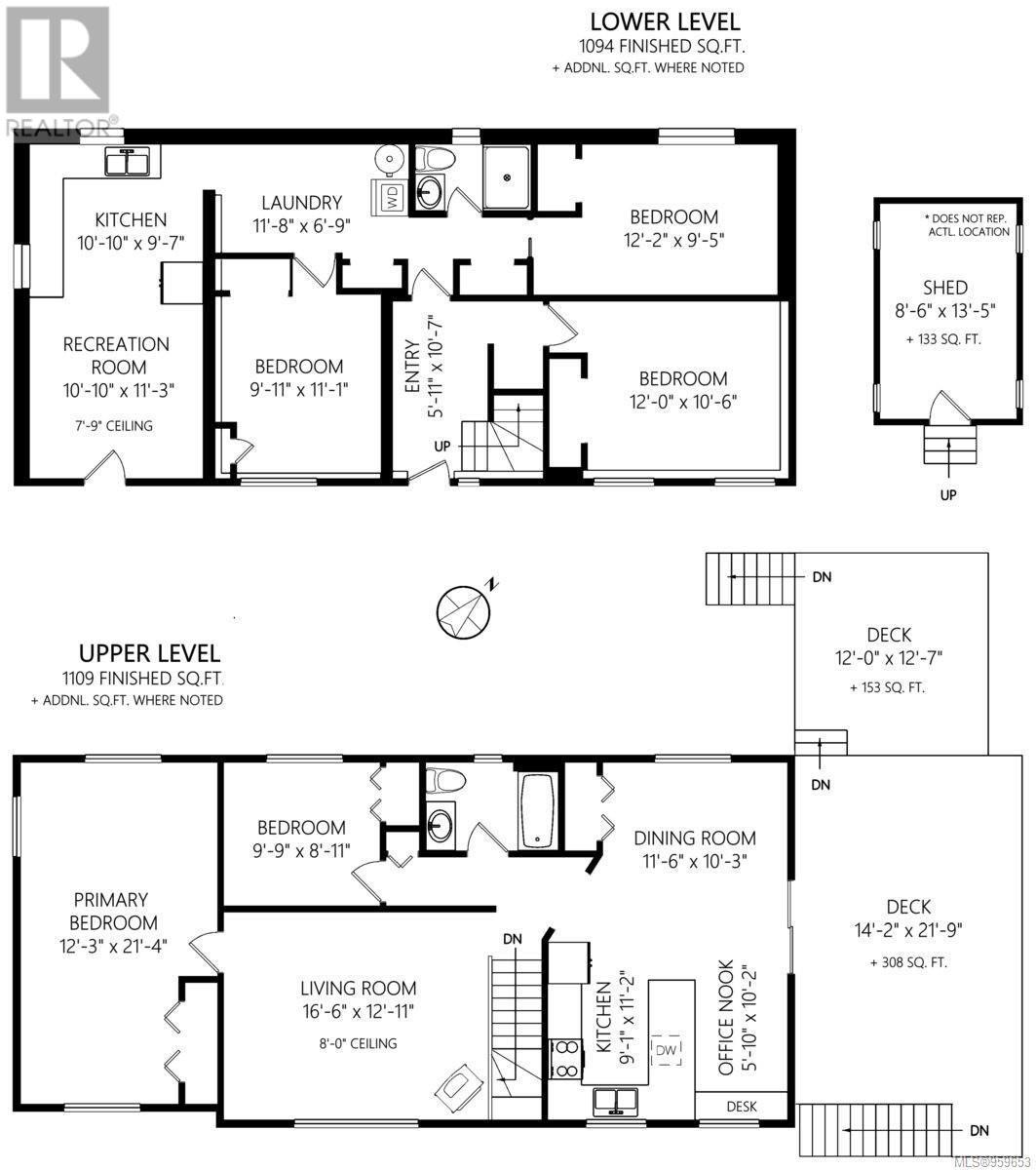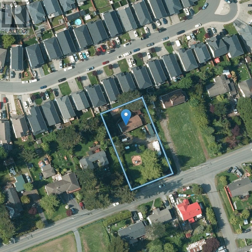6550 Throup Rd Sooke, British Columbia V9Z 0W6
$930,000
Beautifully updated 4-5 bedroom, 2 bathroom with suite & home office set up. Cozy living room with mountain views & lovely outlook from every window. Large, recently refreshed country kitchen with newer appliances, breakfast bar & patio doors to a huge 2-tiered deck. Gigantic Primary Bedroom w/closet organizer & full sitting area too. Thirty-year roof about half way through its life. Other updates include recent flooring, thermo windows, interior paint throughout, upgraded electrical, sewer connection, and some plumbing updates too. Two-bedroom, self-contained suite on the lower level. Large, level, sunny, south-facing half acre lot w/fruit trees, raised garden beds, partial fenced yard, playground in front & firepit sitting area. Detached, wired workshop plus bonus rental pad created for tiny home tenants on site. Steps to everything downtown Sooke plus parks, ocean, transit, schools etc. An outstanding value & OCP has this as a great opportunity for multi units too. Ask us about current development potential of this place! (id:29647)
Property Details
| MLS® Number | 959653 |
| Property Type | Single Family |
| Neigbourhood | Broomhill |
| Features | Level Lot, Park Setting, Private Setting, Southern Exposure, Wooded Area, Irregular Lot Size, Partially Cleared, Other |
| Parking Space Total | 8 |
| Plan | Vip7365 |
| Structure | Greenhouse, Shed, Workshop |
| View Type | Mountain View |
Building
| Bathroom Total | 2 |
| Bedrooms Total | 5 |
| Architectural Style | Character, Westcoast |
| Constructed Date | 1976 |
| Cooling Type | None |
| Fireplace Present | Yes |
| Fireplace Total | 1 |
| Heating Fuel | Electric, Wood |
| Heating Type | Baseboard Heaters |
| Size Interior | 2203 Sqft |
| Total Finished Area | 2203 Sqft |
| Type | House |
Land
| Access Type | Road Access |
| Acreage | No |
| Size Irregular | 0.5 |
| Size Total | 0.5 Ac |
| Size Total Text | 0.5 Ac |
| Zoning Description | R1 |
| Zoning Type | Residential |
Rooms
| Level | Type | Length | Width | Dimensions |
|---|---|---|---|---|
| Lower Level | Bedroom | 12' x 11' | ||
| Lower Level | Bedroom | 12' x 10' | ||
| Lower Level | Laundry Room | 12' x 7' | ||
| Lower Level | Bedroom | 11' x 10' | ||
| Lower Level | Bathroom | 3-Piece | ||
| Lower Level | Storage | 13' x 9' | ||
| Lower Level | Kitchen | 11' x 10' | ||
| Lower Level | Entrance | 11' x 6' | ||
| Main Level | Bedroom | 10' x 9' | ||
| Main Level | Bathroom | 4-Piece | ||
| Main Level | Primary Bedroom | 21' x 12' | ||
| Main Level | Dining Room | 12' x 10' | ||
| Main Level | Living Room | 17' x 13' |
https://www.realtor.ca/real-estate/26728065/6550-throup-rd-sooke-broomhill

103-4400 Chatterton Way
Victoria, British Columbia V8X 5J2
(250) 479-3333
(250) 479-3565
www.sutton.com/

103-4400 Chatterton Way
Victoria, British Columbia V8X 5J2
(250) 479-3333
(250) 479-3565
www.sutton.com/
Interested?
Contact us for more information


