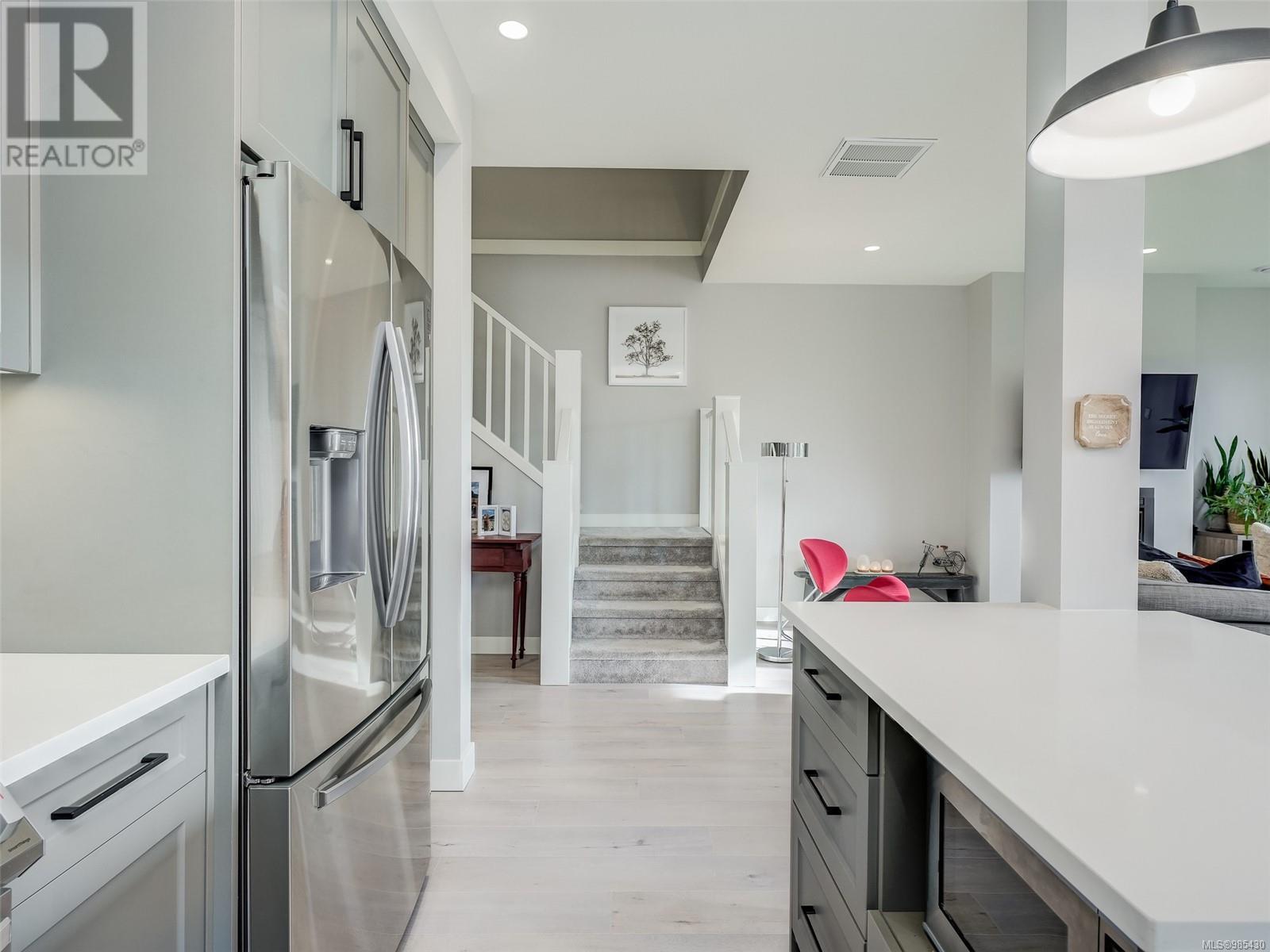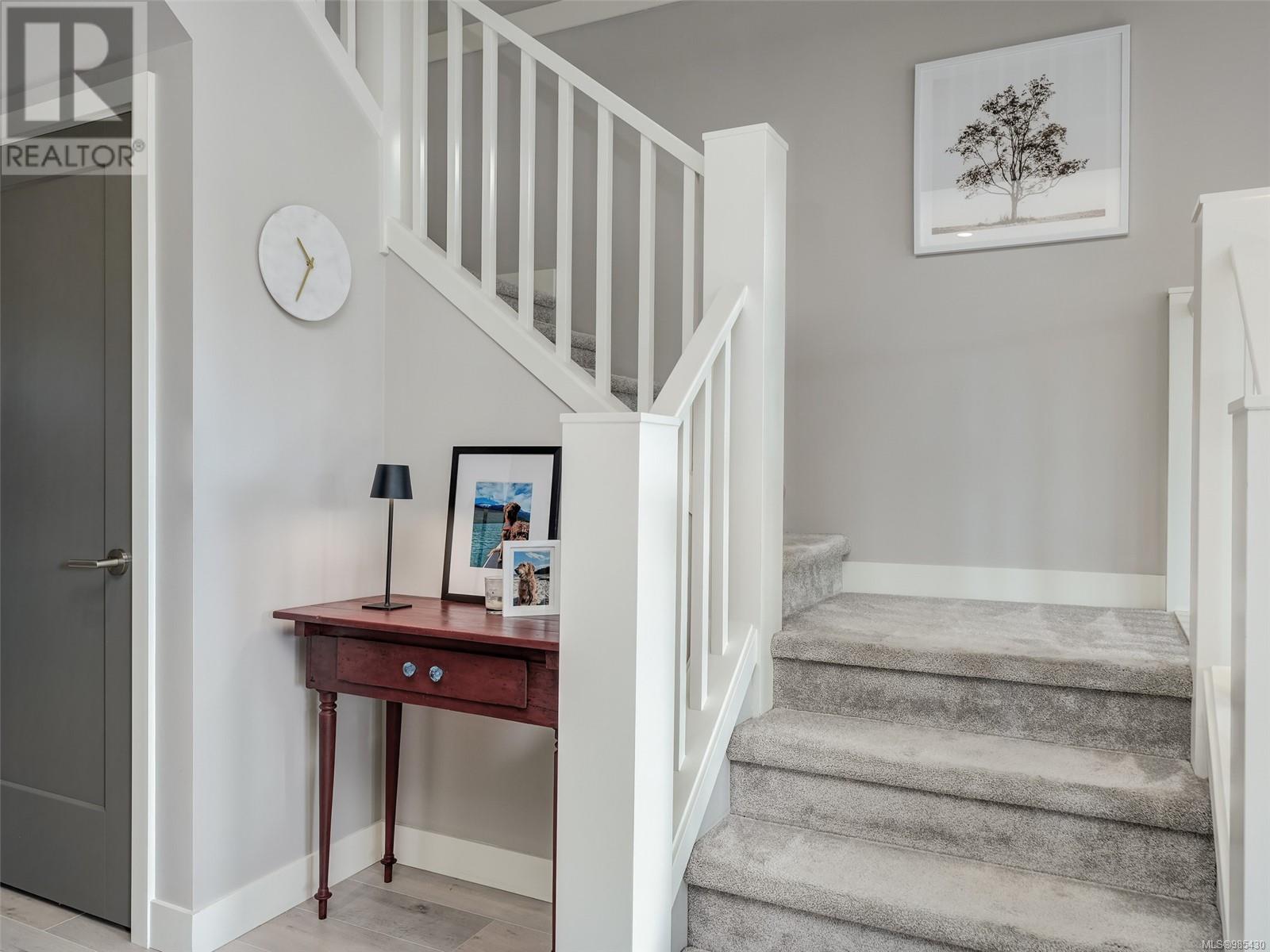6549 Noblewood Pl Sooke, British Columbia V9Z 0W3
$849,900
BETTER than NEW w/NO GST! Move right into this 2022-built gem meticulously cared for by the original owners. Spanning nearly 1,700sf, this bright & modern haven boasts 3BR & 3BA; an ideal canvas for growing family or empty nesters alike. The bright, modern interior showcases a gourmet kitchen w/quartz counters, herringbone tile splash, & gas range. Ducted heat pump system provides efficient heating & cooling, & cozy nat.gas fireplace sets the tone in the living room. Over height 9' ceilings & wall of windows enhance the open-concept living. Dining leads to private, low-maintenance, fully fenced yard space backing onto parkland w/walking trail. Upstairs find masterful layout w/3 bedrooms, including the primary suite w/mountain glimpses & bright ensuite w/in-floor heat. This spotless home radiates warmth & comfort w/pride of ownership evident. Parking is a breeze w/space for 2 vehicles & single garage. HWonDemand & 4' crawl w/easy access. Freehold property - no strata fees! Welcome home. (id:29647)
Property Details
| MLS® Number | 985430 |
| Property Type | Single Family |
| Neigbourhood | Sooke Vill Core |
| Features | Cul-de-sac, Curb & Gutter, Level Lot, Other |
| Parking Space Total | 2 |
| Plan | Epp98172 |
| Structure | Patio(s) |
Building
| Bathroom Total | 3 |
| Bedrooms Total | 3 |
| Architectural Style | Westcoast, Other |
| Constructed Date | 2022 |
| Cooling Type | Air Conditioned, Central Air Conditioning |
| Fireplace Present | Yes |
| Fireplace Total | 1 |
| Heating Fuel | Electric, Other |
| Heating Type | Heat Pump |
| Size Interior | 1682 Sqft |
| Total Finished Area | 1682 Sqft |
| Type | House |
Land
| Access Type | Road Access |
| Acreage | No |
| Size Irregular | 3798 |
| Size Total | 3798 Sqft |
| Size Total Text | 3798 Sqft |
| Zoning Description | R3 |
| Zoning Type | Residential |
Rooms
| Level | Type | Length | Width | Dimensions |
|---|---|---|---|---|
| Second Level | Laundry Room | 3' x 6' | ||
| Second Level | Ensuite | 3-Piece | ||
| Second Level | Primary Bedroom | 17' x 13' | ||
| Second Level | Bedroom | 11' x 10' | ||
| Second Level | Bedroom | 11' x 10' | ||
| Second Level | Bathroom | 4-Piece | ||
| Main Level | Entrance | 7' x 6' | ||
| Main Level | Patio | 11' x 10' | ||
| Main Level | Bathroom | 2-Piece | ||
| Main Level | Living Room | 18' x 13' | ||
| Main Level | Dining Room | 12' x 10' | ||
| Main Level | Kitchen | 13' x 9' |
https://www.realtor.ca/real-estate/27841122/6549-noblewood-pl-sooke-sooke-vill-core

6739 West Coast Rd, P.o. Box 369
Sooke, British Columbia V9Z 1G1
(250) 642-6361
(250) 642-3012
www.rlpvictoria.com/

6739 West Coast Rd, P.o. Box 369
Sooke, British Columbia V9Z 1G1
(250) 642-6361
(250) 642-3012
www.rlpvictoria.com/

6739 West Coast Rd, P.o. Box 369
Sooke, British Columbia V9Z 1G1
(250) 642-6361
(250) 642-3012
www.rlpvictoria.com/
Interested?
Contact us for more information






























