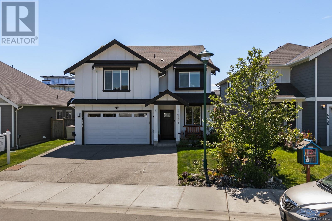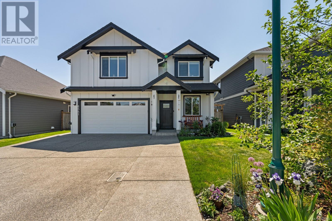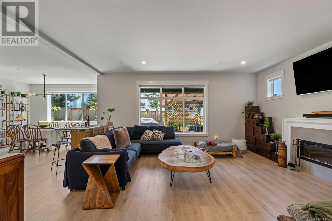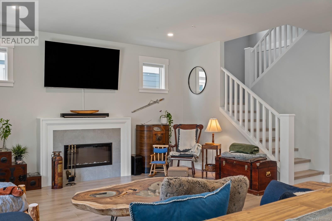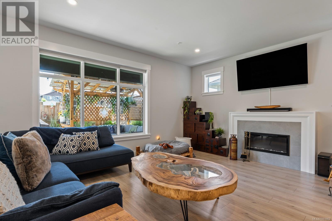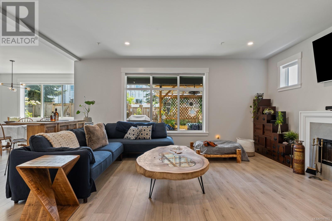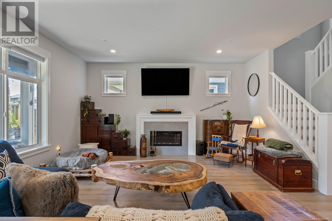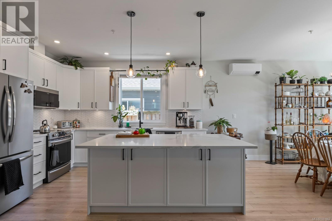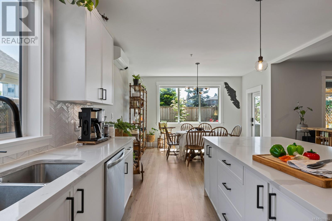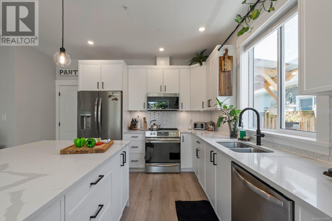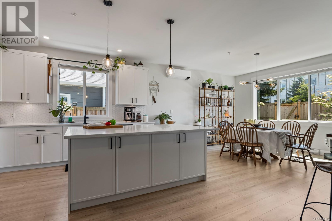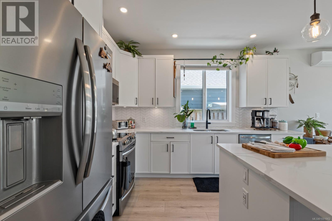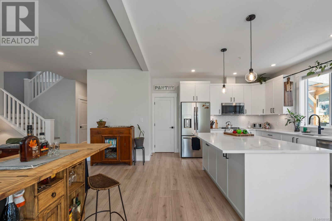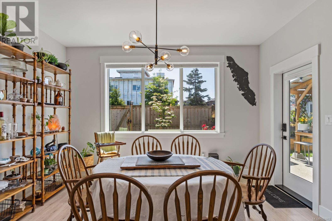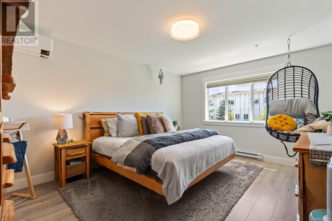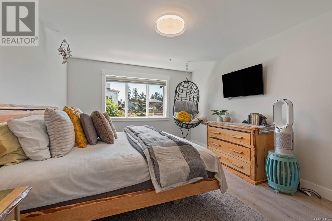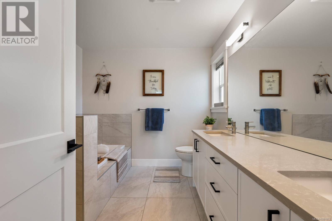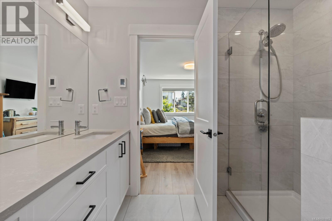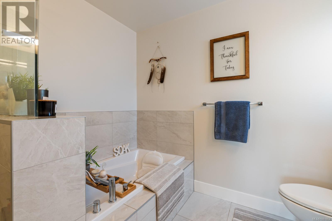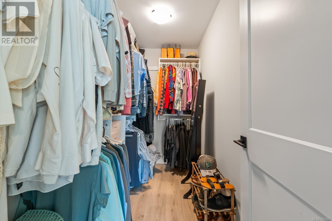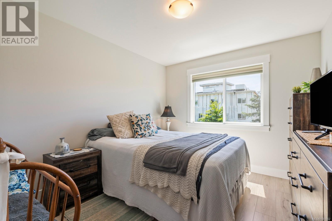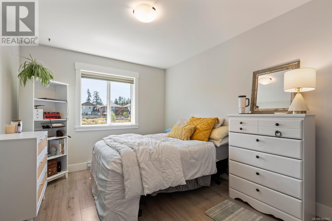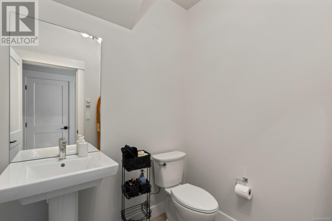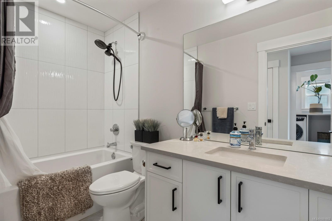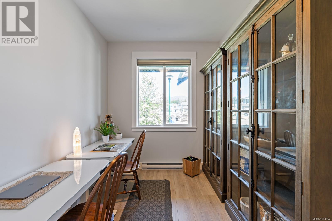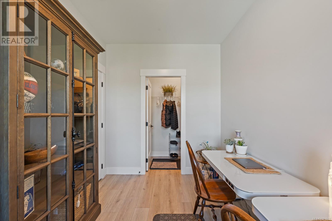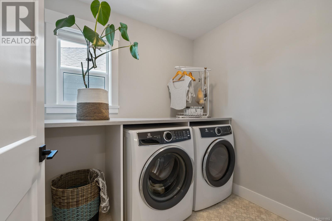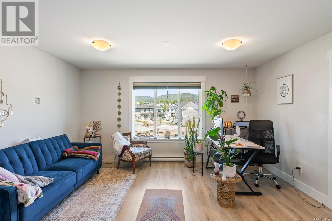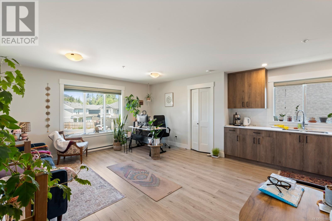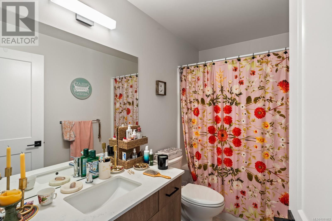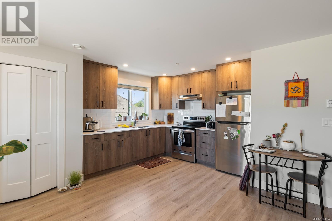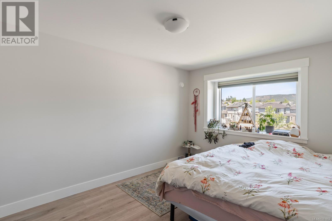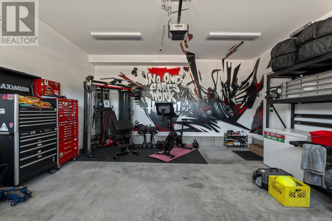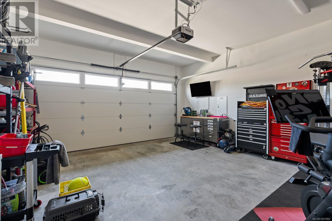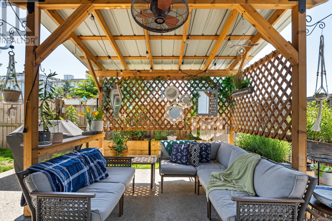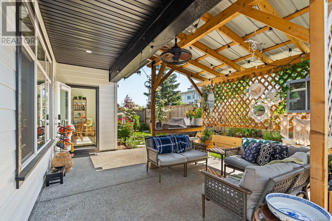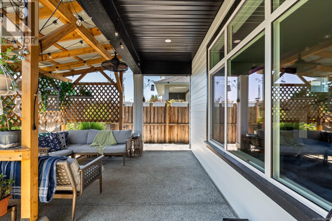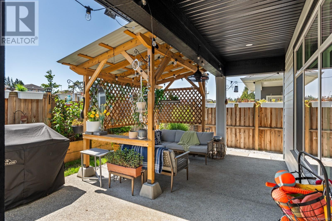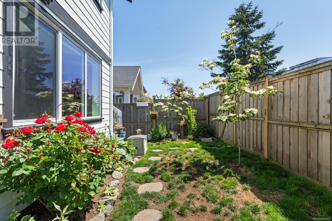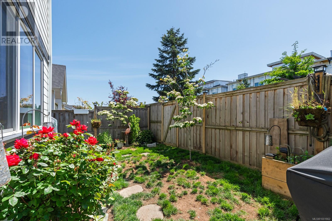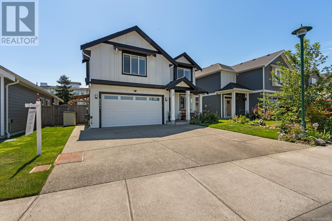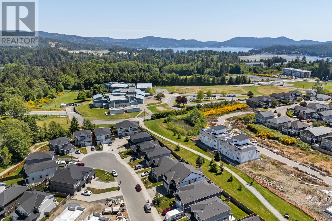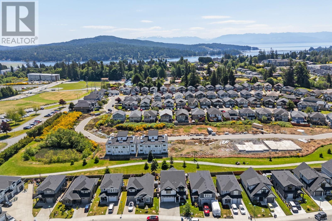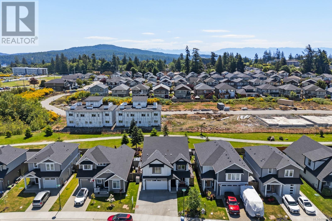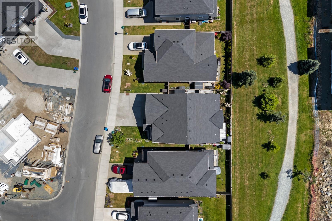6541 Noblewood Pl Sooke, British Columbia V9Z 0W3
$1,199,900
Situated on a quiet cul-de-sac in a family-oriented neighbourhood in Sooke, welcome to 6541 Noblewood Pl. Spanning 2,651 sq ft of living space with 5 BED & 4 BATH – including a 1 BED suite, this home is equipped for all of your needs. Inspired interiors with designer and high-quality finishes. The. main floor features 9 ft tall ceilings, oversized windows that flood the home with tons of natural light while vinyl wood flooring is carried throughout. The sleek kitchen features high-end SS appliances, custom slim shaker cabinetry with ample room for storage, quartz countertops and island and under cabinet LED. Retreat to the primary with walk-in closet and spa-like ensuite, complete with double vanity and free-standing tub and shower. 2 additional bedrooms with generous sized closets, 4 pc bathroom and laundry room complete the upper floor. You are just minutes from amazing schools (all levels), parks & trails, amenities, grocery & shopping – perfect for families! (id:29647)
Property Details
| MLS® Number | 1001862 |
| Property Type | Single Family |
| Neigbourhood | Sooke Vill Core |
| Features | Cul-de-sac, Other |
| Parking Space Total | 3 |
| Plan | Epp106165 |
Building
| Bathroom Total | 4 |
| Bedrooms Total | 5 |
| Constructed Date | 2022 |
| Cooling Type | Air Conditioned |
| Fireplace Present | Yes |
| Fireplace Total | 1 |
| Heating Fuel | Electric |
| Heating Type | Heat Pump |
| Size Interior | 3076 Sqft |
| Total Finished Area | 2651 Sqft |
| Type | House |
Land
| Acreage | No |
| Size Irregular | 3778 |
| Size Total | 3778 Sqft |
| Size Total Text | 3778 Sqft |
| Zoning Description | R3 |
| Zoning Type | Residential |
Rooms
| Level | Type | Length | Width | Dimensions |
|---|---|---|---|---|
| Second Level | Bathroom | 4-Piece | ||
| Second Level | Bedroom | 10 ft | 13 ft | 10 ft x 13 ft |
| Second Level | Primary Bedroom | 11 ft | 16 ft | 11 ft x 16 ft |
| Second Level | Laundry Room | 6 ft | 5 ft | 6 ft x 5 ft |
| Second Level | Bedroom | 10 ft | 12 ft | 10 ft x 12 ft |
| Second Level | Bedroom | 10 ft | 10 ft | 10 ft x 10 ft |
| Second Level | Bathroom | 4-Piece | ||
| Second Level | Ensuite | 5-Piece | ||
| Main Level | Bathroom | 2-Piece | ||
| Main Level | Bedroom | 8 ft | 11 ft | 8 ft x 11 ft |
| Main Level | Living Room | 19 ft | 16 ft | 19 ft x 16 ft |
| Main Level | Dining Room | 13 ft | 13 ft | 13 ft x 13 ft |
| Main Level | Kitchen | 13 ft | 12 ft | 13 ft x 12 ft |
https://www.realtor.ca/real-estate/28395530/6541-noblewood-pl-sooke-sooke-vill-core

137-1325 Bear Mountain Parkway, Victoria Bc, V9b 6t2
Victoria, British Columbia V9B 6T2
(778) 433-8885
Interested?
Contact us for more information


