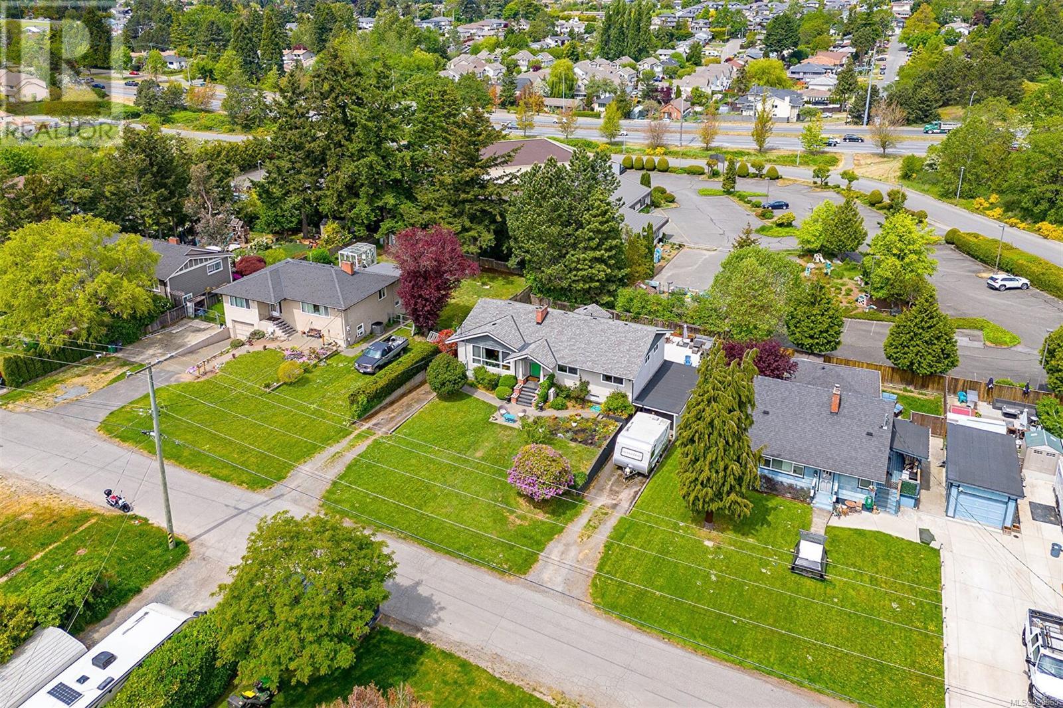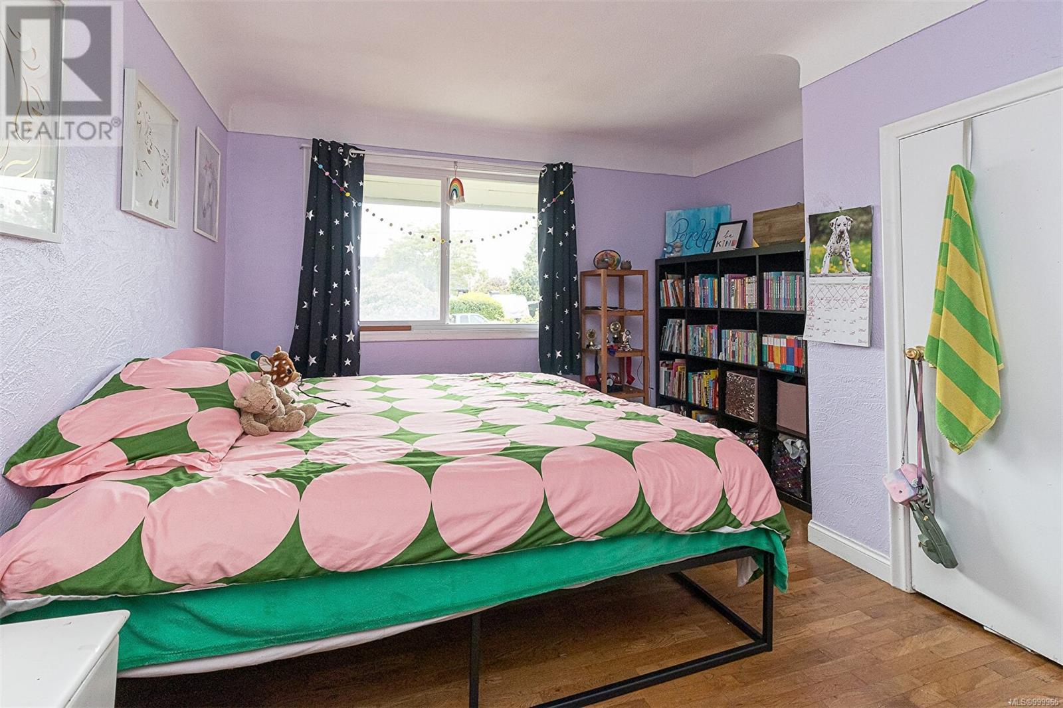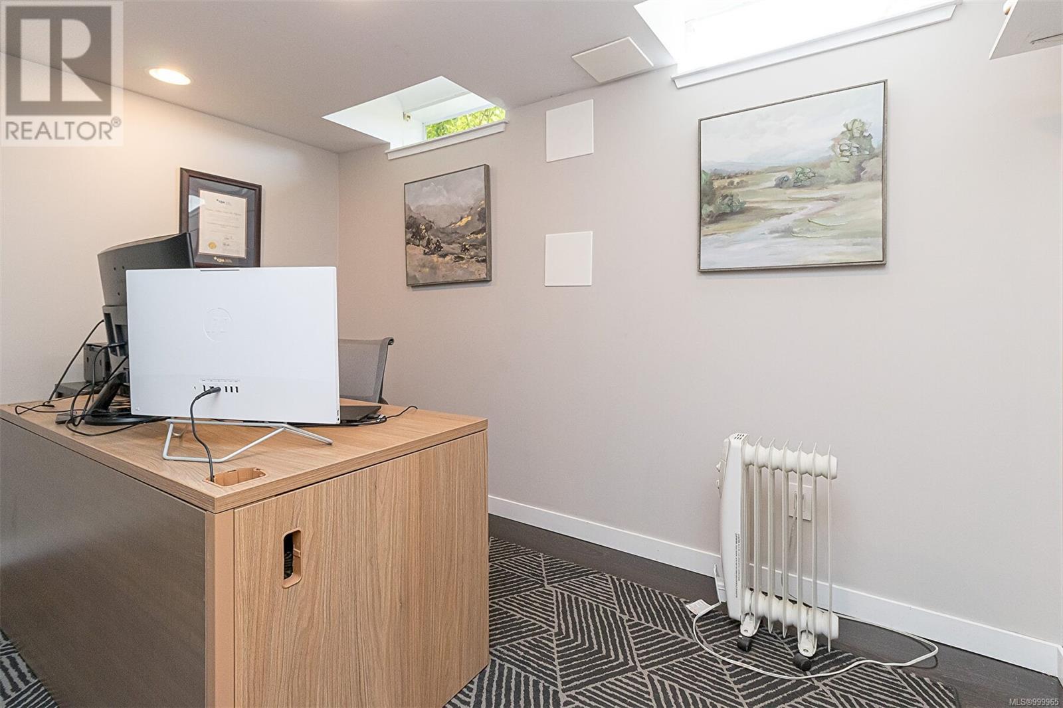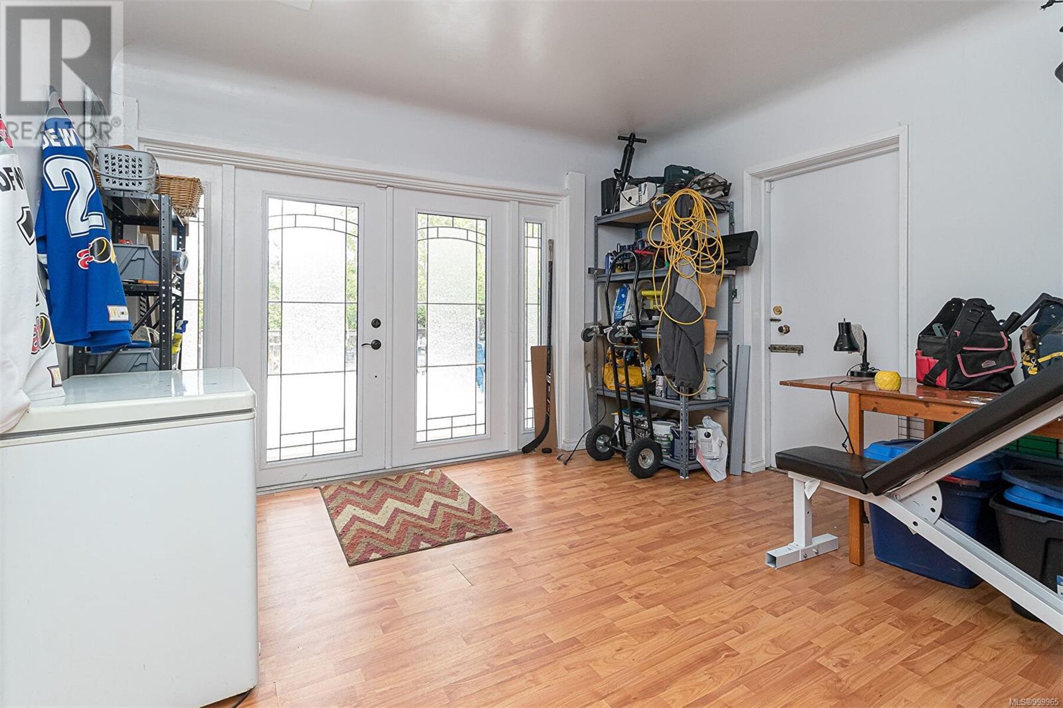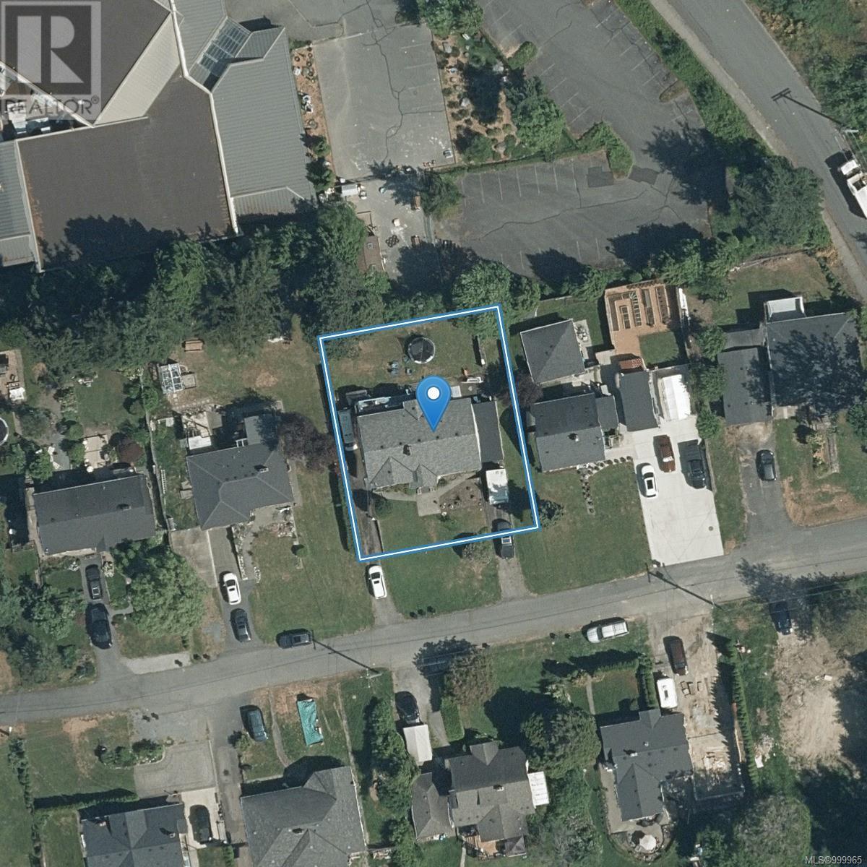654 Canterbury Rd Saanich, British Columbia V8Z 1Z7
$1,099,900
Stylishly updated 1959 character home nestled on a quiet, family-friendly street in the heart of Saanich. The main level features a bright open-concept living and dining area with hardwood floors and coved ceilings, flowing into a beautifully updated kitchen with modern finishes, stainless steel appliances, and abundant counter space. Downstairs, you'll find an office space that could be used as an extra bedroom, rec room, laundry area, and plenty of storage, along with an income suite featuring a full kitchen, and spacious living area. Step outside and be amazed by the showstopping backyard – a tiered deck leads to a massive patio with multiple lounging and dining zones, a fire pit area and mature landscaping that provides privacy and beauty year-round. It’s a true outdoor oasis perfect for entertaining, relaxing, or letting the kids play. (id:29647)
Property Details
| MLS® Number | 999965 |
| Property Type | Single Family |
| Neigbourhood | Tillicum |
| Parking Space Total | 6 |
| Plan | Vip59733 |
Building
| Bathroom Total | 2 |
| Bedrooms Total | 3 |
| Constructed Date | 1959 |
| Cooling Type | Air Conditioned |
| Fireplace Present | Yes |
| Fireplace Total | 2 |
| Heating Type | Heat Pump |
| Size Interior | 2728 Sqft |
| Total Finished Area | 2711 Sqft |
| Type | House |
Parking
| Carport |
Land
| Acreage | No |
| Size Irregular | 8282 |
| Size Total | 8282 Sqft |
| Size Total Text | 8282 Sqft |
| Zoning Type | Residential |
Rooms
| Level | Type | Length | Width | Dimensions |
|---|---|---|---|---|
| Lower Level | Dining Room | 11 ft | 11 ft | 11 ft x 11 ft |
| Lower Level | Entrance | 8 ft | 4 ft | 8 ft x 4 ft |
| Lower Level | Living Room | 19 ft | 17 ft | 19 ft x 17 ft |
| Lower Level | Kitchen | 11 ft | 14 ft | 11 ft x 14 ft |
| Lower Level | Storage | 6 ft | 7 ft | 6 ft x 7 ft |
| Lower Level | Bathroom | 4-Piece | ||
| Lower Level | Recreation Room | 16 ft | 12 ft | 16 ft x 12 ft |
| Lower Level | Office | 11 ft | 12 ft | 11 ft x 12 ft |
| Lower Level | Laundry Room | 8 ft | 11 ft | 8 ft x 11 ft |
| Lower Level | Den | 12 ft | 13 ft | 12 ft x 13 ft |
| Main Level | Bedroom | 10 ft | 10 ft | 10 ft x 10 ft |
| Main Level | Bedroom | 11 ft | 14 ft | 11 ft x 14 ft |
| Main Level | Primary Bedroom | 12 ft | 12 ft | 12 ft x 12 ft |
| Main Level | Bathroom | 4-Piece | ||
| Main Level | Kitchen | 15 ft | 12 ft | 15 ft x 12 ft |
| Main Level | Dining Room | 9 ft | 12 ft | 9 ft x 12 ft |
| Main Level | Living Room | 19 ft | 16 ft | 19 ft x 16 ft |
| Main Level | Entrance | 4 ft | 14 ft | 4 ft x 14 ft |
https://www.realtor.ca/real-estate/28328122/654-canterbury-rd-saanich-tillicum

#202-3795 Carey Rd
Victoria, British Columbia V8Z 6T8
(250) 477-7291
(800) 668-2272
(250) 477-3161
www.dfh.ca/
Interested?
Contact us for more information



