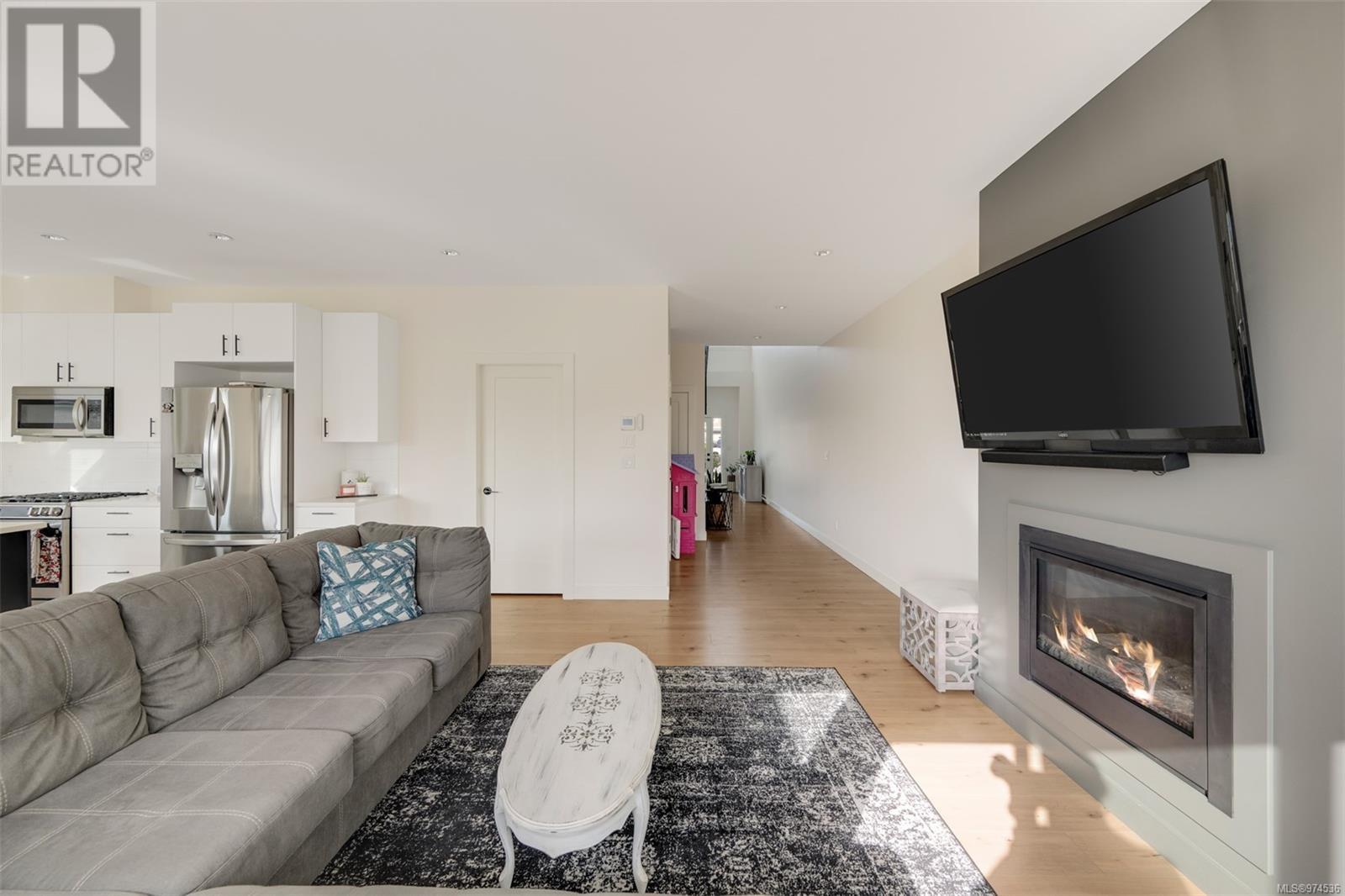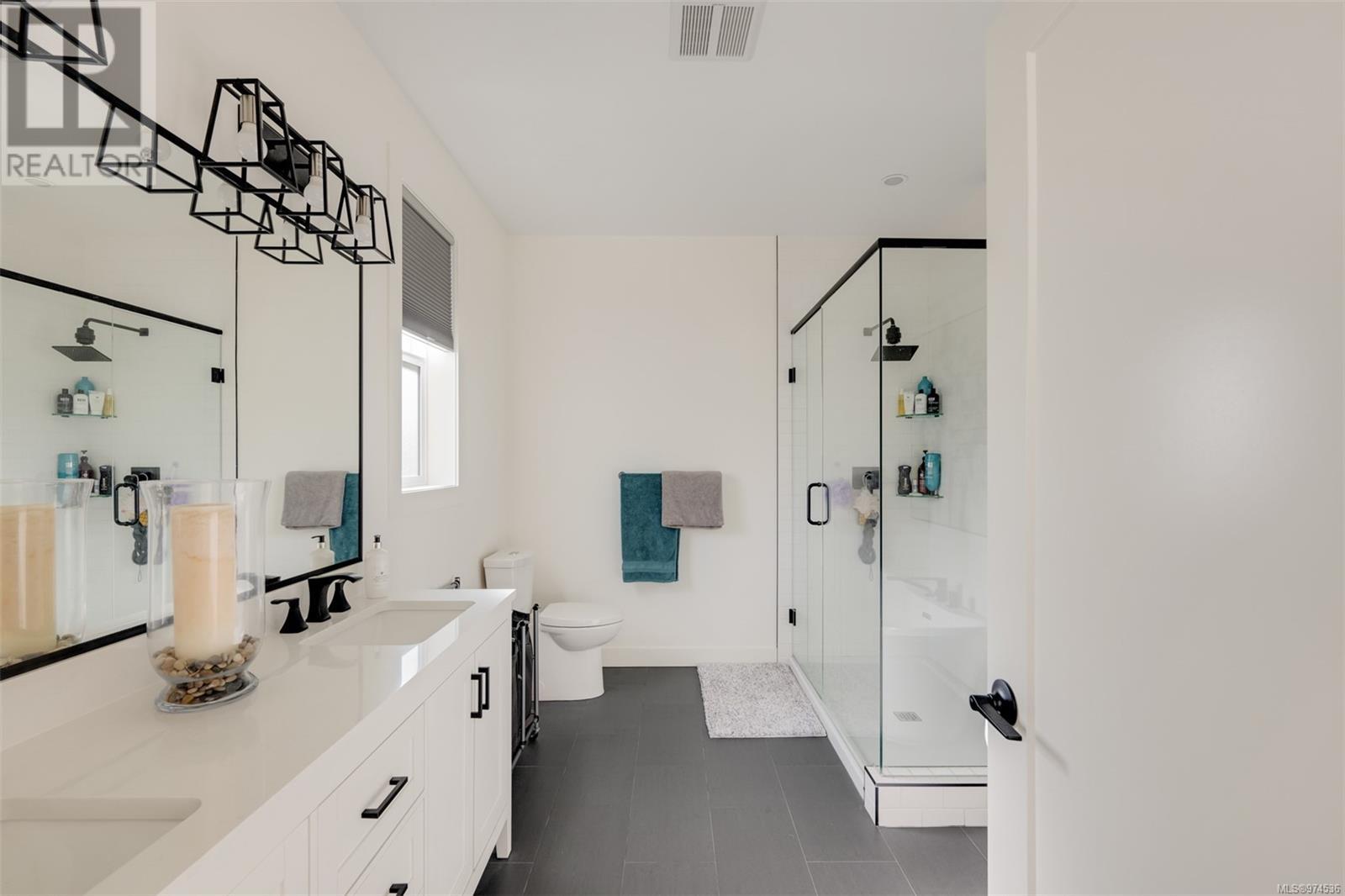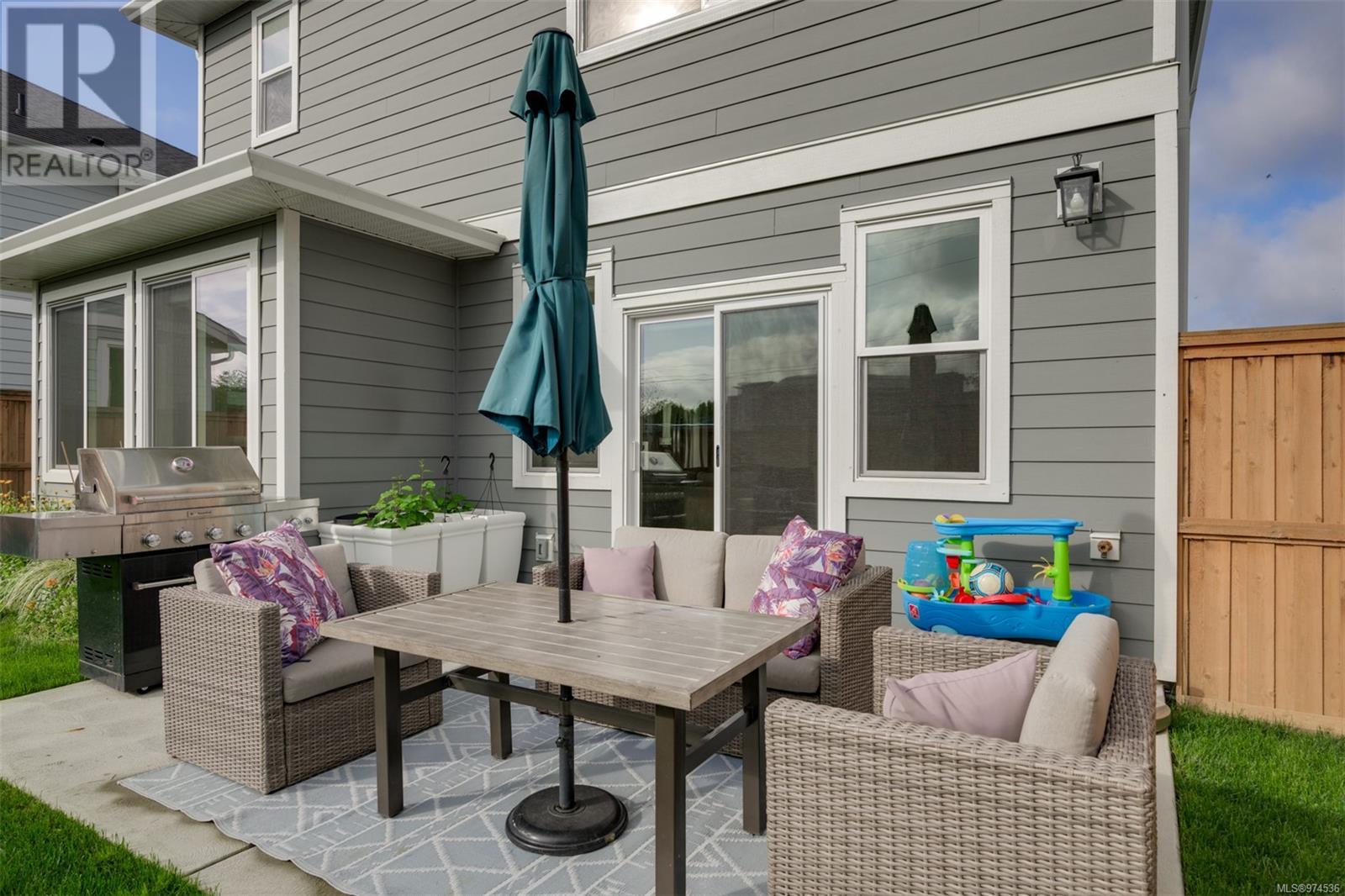6517 Noblewood Pl Sooke, British Columbia V9Z 0W3
$1,099,900
Discover your dream home in the highly sought-after Woodland Creek neighborhood. This stunning like new home is nestled at the end of a peaceful cul-de-sac, offering privacy and a serene backdrop of Woodland Creek Park. Upon entering, you’ll be greeted by a vaulted foyer that leads to a spacious, open-concept living area. The main floor features a cozy gas fireplace, a modern kitchen with quartz countertops, a pantry, and a separate dining space. A powder room and a versatile den complete the main level, perfect for work or study. Upstairs, the home boasts four generously sized bedrooms, including a luxurious primary suite with a walk-in closet and a beautifully appointed ensuite. The upper level also includes a convenient laundry room and a second full bathroom with double sinks, ideal for family living. Additional highlights of this property include a double garage, hot water on demand, and an energy-efficient electric heat pump. Located in Sooke, this home offers the charm of small-town living with easy access to the amenities and shopping of the Westshore. Surrounded by parks, lush rainforests, and the ocean, this location is perfect for embracing the West Coast lifestyle. Enjoy Peace of mind with remainder of the home warranty. QUICK POSSESSION POSSIBLE! (id:29647)
Property Details
| MLS® Number | 974536 |
| Property Type | Single Family |
| Neigbourhood | Sooke Vill Core |
| Features | Cul-de-sac |
| Parking Space Total | 4 |
| Plan | Epp106165 |
Building
| Bathroom Total | 3 |
| Bedrooms Total | 4 |
| Constructed Date | 2022 |
| Cooling Type | Fully Air Conditioned |
| Fireplace Present | Yes |
| Fireplace Total | 1 |
| Heating Fuel | Natural Gas |
| Heating Type | Baseboard Heaters, Forced Air, Heat Pump |
| Size Interior | 2695 Sqft |
| Total Finished Area | 2280 Sqft |
| Type | House |
Land
| Acreage | No |
| Size Irregular | 3972 |
| Size Total | 3972 Sqft |
| Size Total Text | 3972 Sqft |
| Zoning Type | Residential |
Rooms
| Level | Type | Length | Width | Dimensions |
|---|---|---|---|---|
| Second Level | Laundry Room | 8 ft | 6 ft | 8 ft x 6 ft |
| Second Level | Bathroom | 5-Piece | ||
| Second Level | Bedroom | 11 ft | 10 ft | 11 ft x 10 ft |
| Second Level | Bedroom | 12 ft | 10 ft | 12 ft x 10 ft |
| Second Level | Bedroom | 12 ft | 10 ft | 12 ft x 10 ft |
| Second Level | Ensuite | 5-Piece | ||
| Second Level | Primary Bedroom | 16 ft | 14 ft | 16 ft x 14 ft |
| Main Level | Bathroom | 2-Piece | ||
| Main Level | Pantry | 5 ft | 5 ft | 5 ft x 5 ft |
| Main Level | Den | 9 ft | 8 ft | 9 ft x 8 ft |
| Main Level | Dining Room | 12 ft | 10 ft | 12 ft x 10 ft |
| Main Level | Kitchen | 12 ft | 13 ft | 12 ft x 13 ft |
| Main Level | Living Room | 16 ft | 17 ft | 16 ft x 17 ft |
| Main Level | Entrance | 9 ft | 9 ft | 9 ft x 9 ft |
https://www.realtor.ca/real-estate/27351716/6517-noblewood-pl-sooke-sooke-vill-core

200-535 Yates Street
Victoria, British Columbia V8W 2Z6
1 (888) 828-8447
Interested?
Contact us for more information

















































