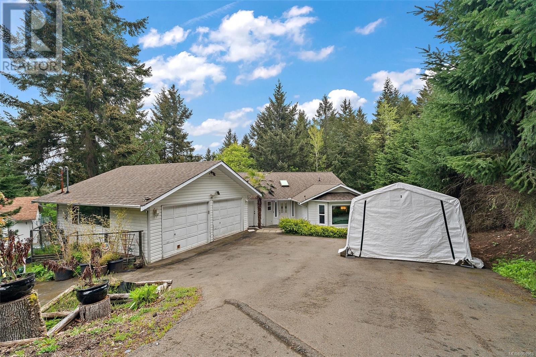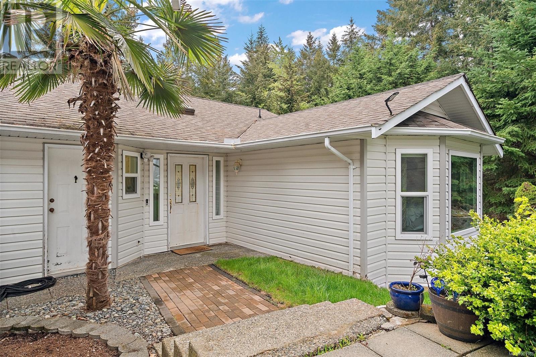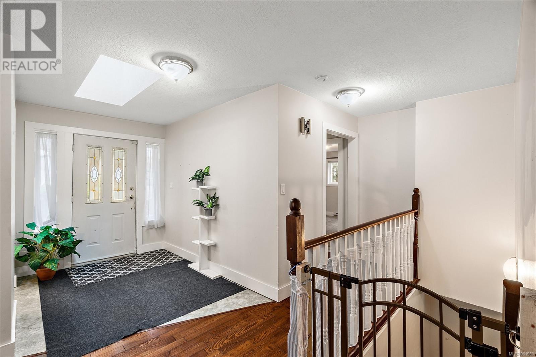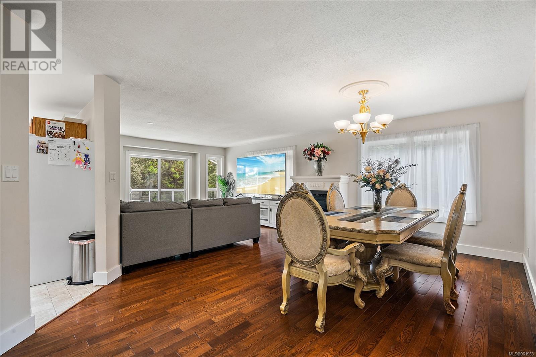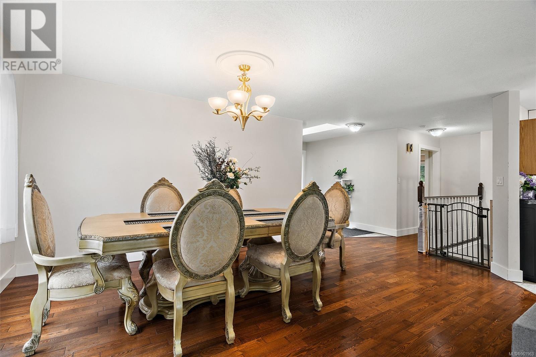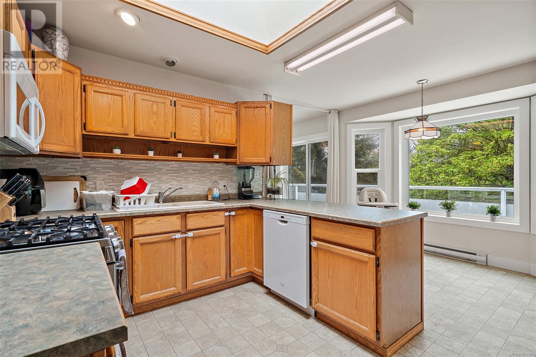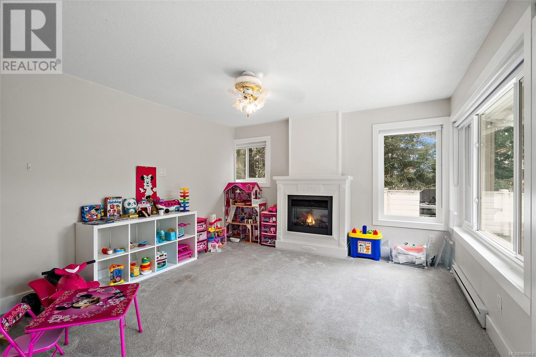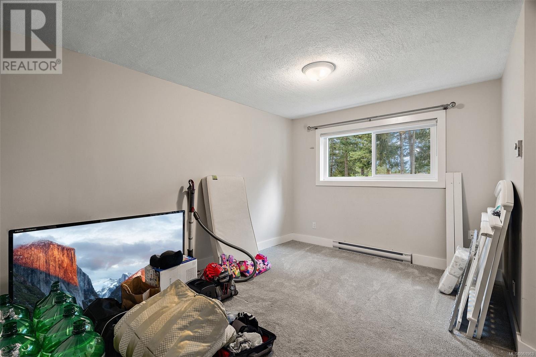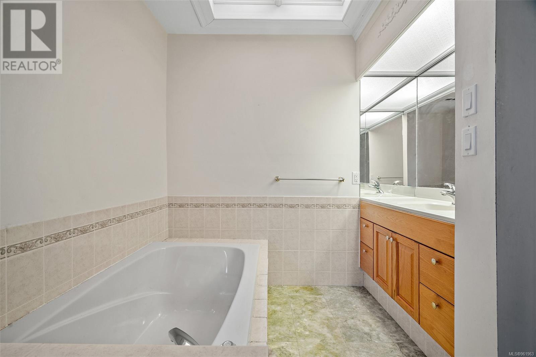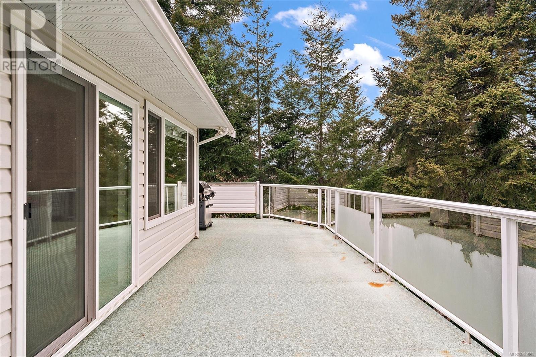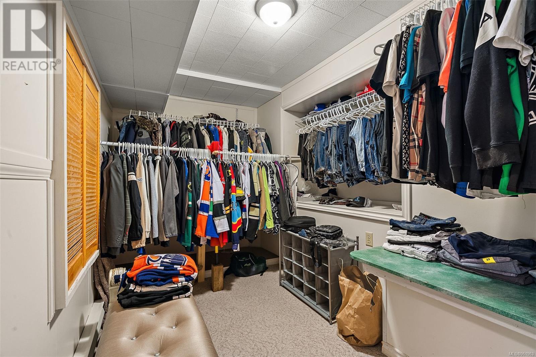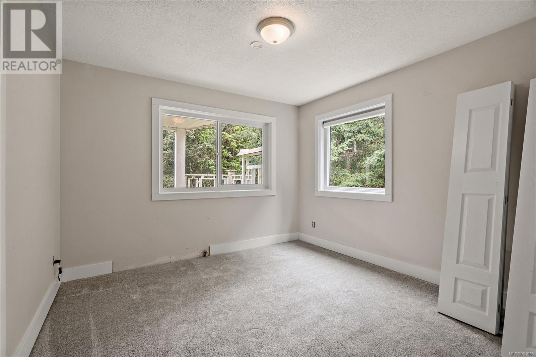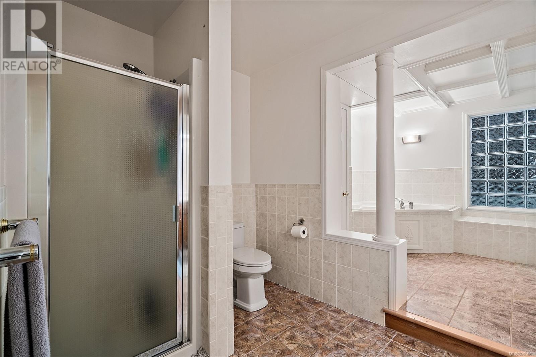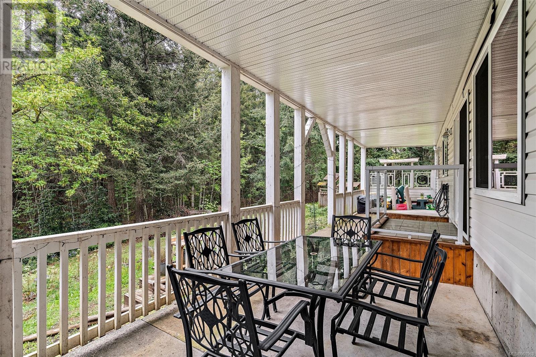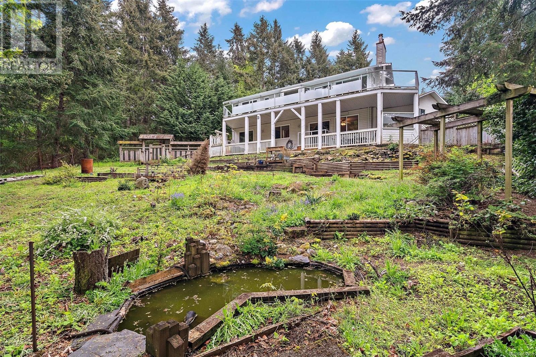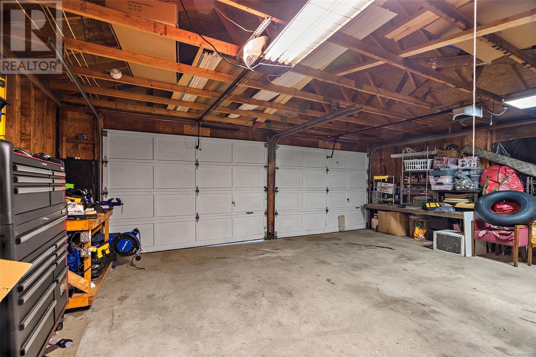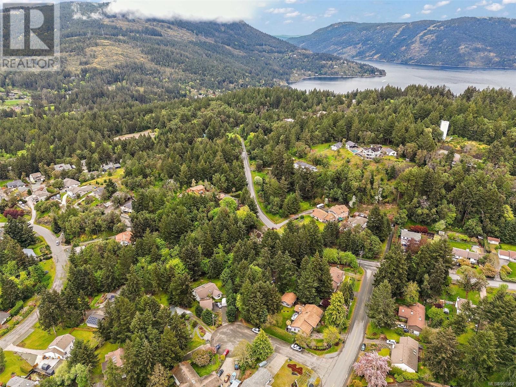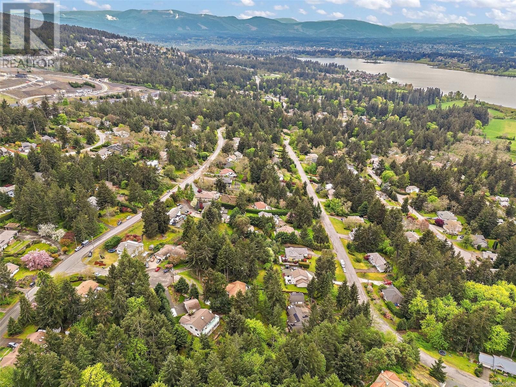6495 Burnett Pl Duncan, British Columbia V9L 5R7
$799,000
Welcome to your peaceful retreat on nearly half an acre in desirable Maple Bay. Situated at the end of a quiet cul-de-sac offering ultimate peace and privacy. This spacious 4-bedroom, 3-bathroom home is filled with natural light. On the main level, you will find a spacious open concept living and dining area with a cozy fireplace and engineered hardwood floors that extend out to an expansive deck, perfect for outdoor entertaining. The main level also includes 2 bedrooms and 2 bathrooms, with the primary suite featuring a 3-piece ensuite. The kitchen and eating nook flow into the family room, creating a comfortable and inviting space for gatherings. The lower level offers 2 additional bedrooms, ample storage space, a 4-piece bathroom and large walk-out patio providing flexibility and functionality. Double garage, plenty of parking space and large lawns surrounding the home offer endless potential for outdoor enjoyment and landscaping. Schedule your viewing today! (id:29647)
Property Details
| MLS® Number | 961963 |
| Property Type | Single Family |
| Neigbourhood | East Duncan |
| Features | Cul-de-sac, Other |
| Parking Space Total | 4 |
| View Type | Mountain View |
Building
| Bathroom Total | 3 |
| Bedrooms Total | 4 |
| Constructed Date | 1990 |
| Cooling Type | None |
| Fireplace Present | Yes |
| Fireplace Total | 3 |
| Heating Fuel | Electric |
| Heating Type | Baseboard Heaters |
| Size Interior | 3220 Sqft |
| Total Finished Area | 2919 Sqft |
| Type | House |
Land
| Acreage | No |
| Size Irregular | 19297 |
| Size Total | 19297 Sqft |
| Size Total Text | 19297 Sqft |
| Zoning Description | R1 |
| Zoning Type | Residential |
Rooms
| Level | Type | Length | Width | Dimensions |
|---|---|---|---|---|
| Lower Level | Storage | 8'8 x 8'5 | ||
| Lower Level | Office | 11'5 x 6'9 | ||
| Lower Level | Storage | 16'3 x 6'9 | ||
| Lower Level | Living Room | 15'11 x 14'8 | ||
| Lower Level | Bedroom | 11'10 x 11'4 | ||
| Lower Level | Bedroom | 10'4 x 11'4 | ||
| Lower Level | Bathroom | 4-Piece | ||
| Main Level | Ensuite | 3-Piece | ||
| Main Level | Primary Bedroom | 13'1 x 10'0 | ||
| Main Level | Living Room | 15'11 x 14'8 | ||
| Main Level | Laundry Room | 6'4 x 7'7 | ||
| Main Level | Kitchen | 16'8 x 12'0 | ||
| Main Level | Family Room | 14'0 x 12'8 | ||
| Main Level | Entrance | 7'1 x 6'8 | ||
| Main Level | Storage | 8'2 x 4'8 | ||
| Main Level | Dining Room | 14'3 x 13'6 | ||
| Main Level | Bedroom | 15'3 x 13'6 | ||
| Main Level | Bathroom | 3-Piece |
https://www.realtor.ca/real-estate/26816331/6495-burnett-pl-duncan-east-duncan

3194 Douglas St
Victoria, British Columbia V8Z 3K6
(250) 383-1500
(250) 383-1533
Interested?
Contact us for more information


