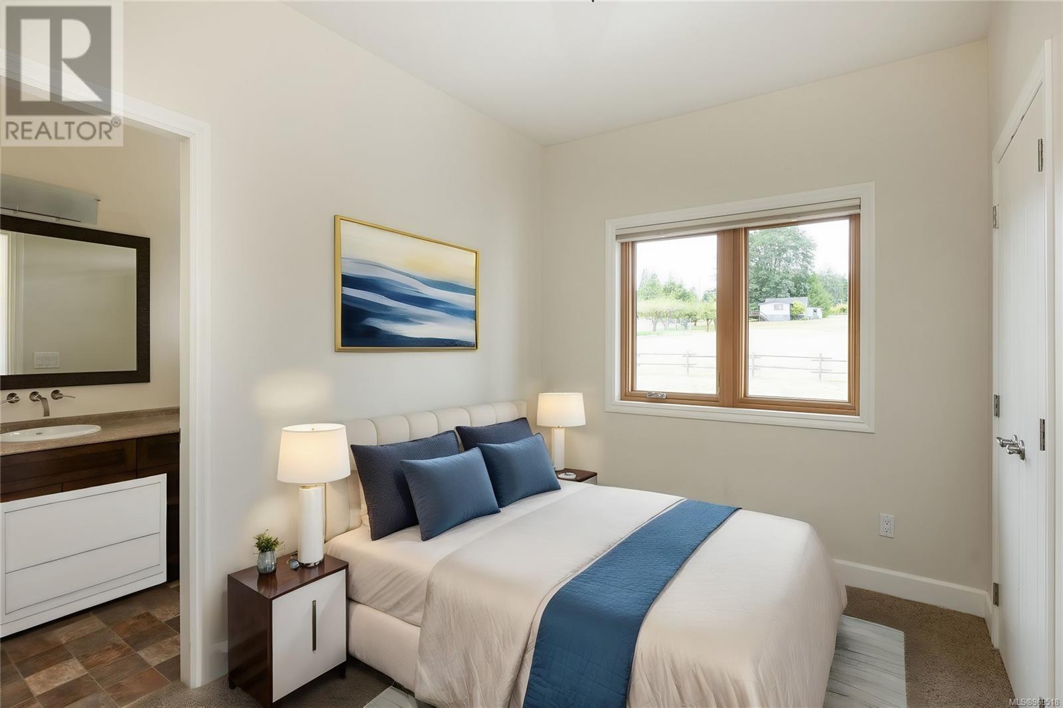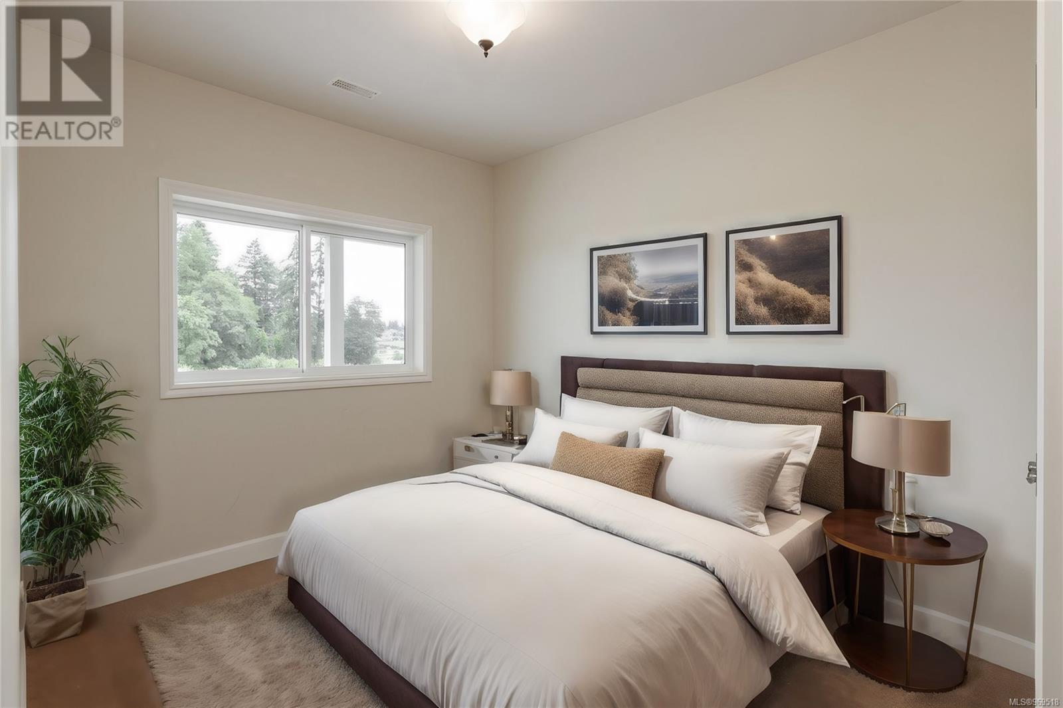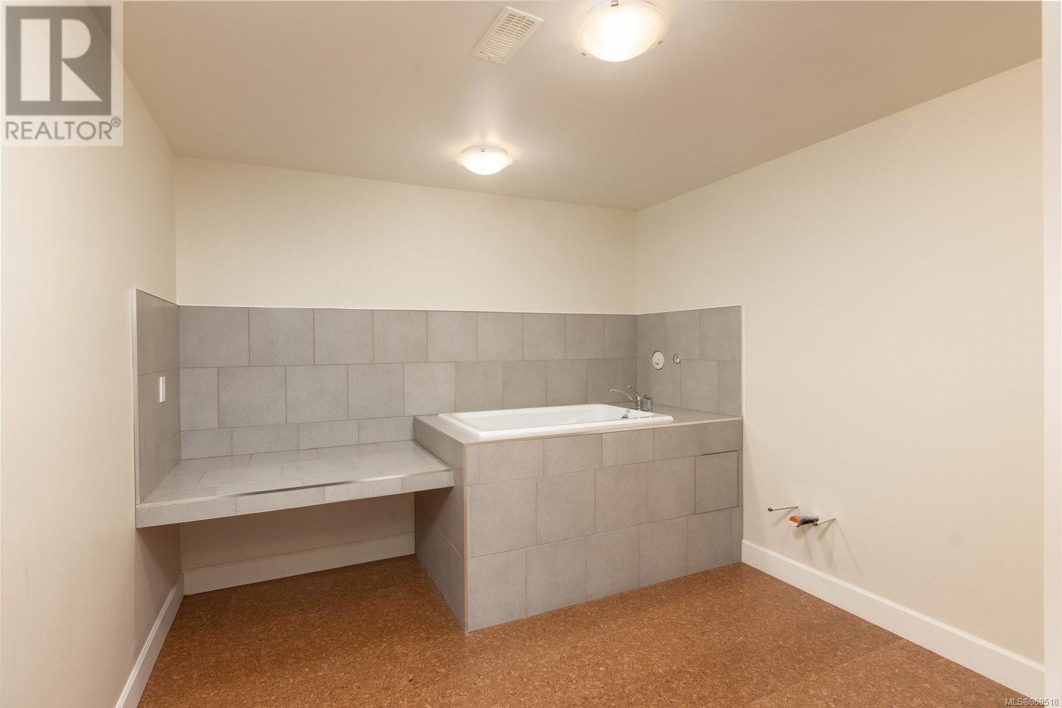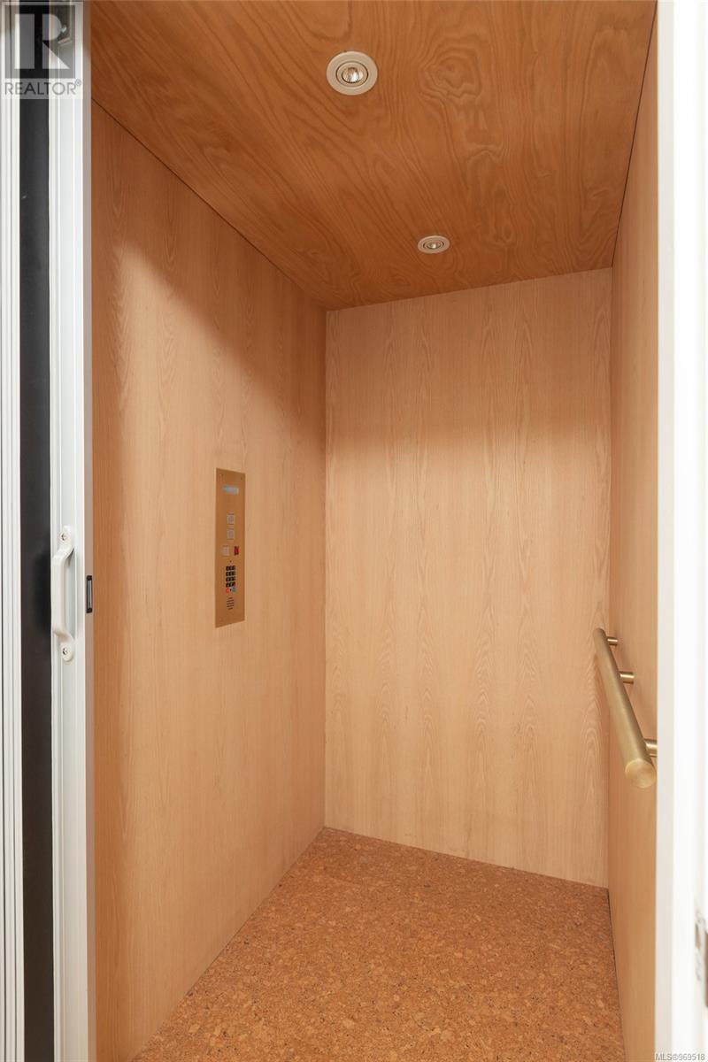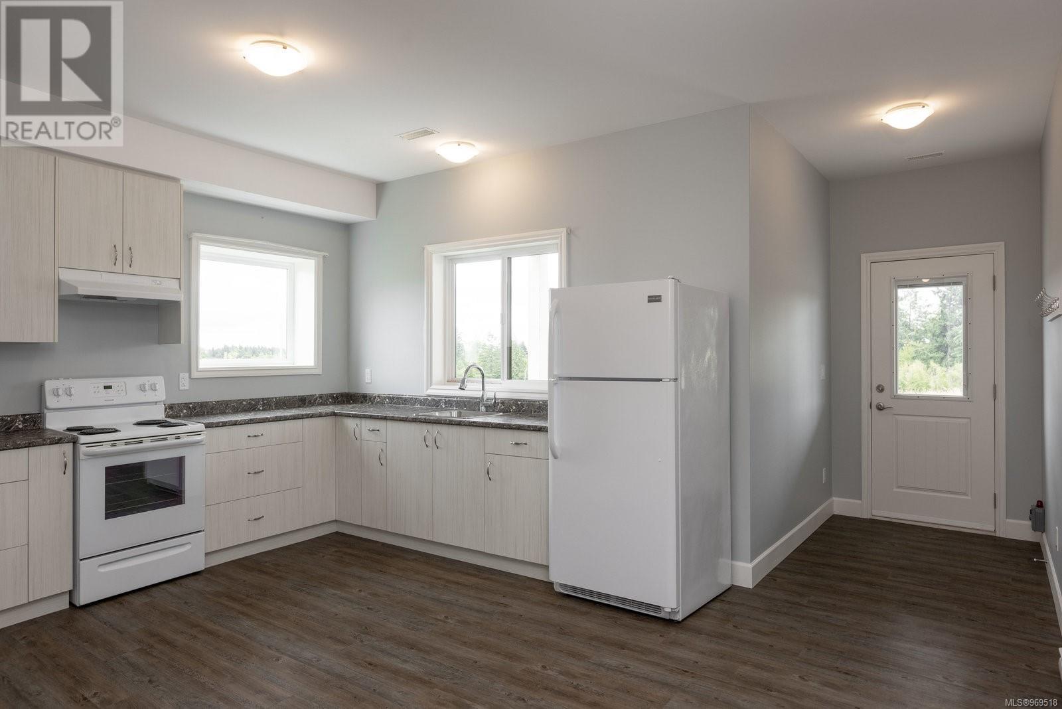6485 Oldfield Rd Central Saanich, British Columbia V8M 1X8
$3,800,000
Discover 6485 Oldfield, a rare gem in the picturesque Oldfield Valley. This exceptional 9.85-acre estate offers a custom built 2012 rancher with a spacious lower level with triple car garage. The main floor boasts an open floor plan with large windows framing stunning views of the property. Exquisite kitchen, with double islands & a walk in pantry, primary bdrm with 5 piece ensuite & walk in closet, second bedroom with its own bathroom. An office, laundry room, 2-piece bath, and an elevator complete the main floor. The lower level adds another bedroom with a full bath, a dog washing area, & an in-law suite. At the front of the property, a 3 bdrm heritage cottage offers charm & additional accommodation. A detached shop with 2pce bath adds further utility. With its expansive acreage, modern amenities, & prime location, 6485 Oldfield is an unparalleled opportunity to own a piece of paradise. This property can also be sold together with the neighbouring 13acre estate at 6505 Oldfield Rd. (id:29647)
Property Details
| MLS® Number | 969518 |
| Property Type | Single Family |
| Neigbourhood | Oldfield |
| Features | Acreage, Other |
| Parking Space Total | 10 |
| Structure | Workshop |
| View Type | Valley View |
Building
| Bathroom Total | 7 |
| Bedrooms Total | 7 |
| Constructed Date | 2012 |
| Cooling Type | Air Conditioned |
| Fireplace Present | Yes |
| Fireplace Total | 1 |
| Heating Fuel | Electric, Natural Gas, Other |
| Heating Type | Baseboard Heaters, Forced Air, Heat Pump |
| Size Interior | 7011 Sqft |
| Total Finished Area | 5145 Sqft |
| Type | House |
Land
| Acreage | Yes |
| Size Irregular | 9.85 |
| Size Total | 9.85 Ac |
| Size Total Text | 9.85 Ac |
| Zoning Type | Agricultural |
Rooms
| Level | Type | Length | Width | Dimensions |
|---|---|---|---|---|
| Lower Level | Utility Room | 16 ft | 5 ft | 16 ft x 5 ft |
| Lower Level | Other | 13 ft | 10 ft | 13 ft x 10 ft |
| Lower Level | Bathroom | 4-Piece | ||
| Lower Level | Bedroom | 10 ft | 14 ft | 10 ft x 14 ft |
| Main Level | Ensuite | 4-Piece | ||
| Main Level | Primary Bedroom | 13 ft | 16 ft | 13 ft x 16 ft |
| Main Level | Laundry Room | 5 ft | 11 ft | 5 ft x 11 ft |
| Main Level | Bathroom | 4-Piece | ||
| Main Level | Bedroom | 9 ft | 11 ft | 9 ft x 11 ft |
| Main Level | Bathroom | 2-Piece | ||
| Main Level | Den | 13 ft | 7 ft | 13 ft x 7 ft |
| Main Level | Living Room | 26 ft | 23 ft | 26 ft x 23 ft |
| Main Level | Pantry | 8 ft | 12 ft | 8 ft x 12 ft |
| Main Level | Dining Room | 15 ft | 9 ft | 15 ft x 9 ft |
| Main Level | Kitchen | 16 ft | 14 ft | 16 ft x 14 ft |
| Main Level | Entrance | 10 ft | 8 ft | 10 ft x 8 ft |
| Other | Bathroom | 2-Piece | ||
| Other | Storage | 10 ft | 17 ft | 10 ft x 17 ft |
| Other | Laundry Room | 6 ft | 7 ft | 6 ft x 7 ft |
| Auxiliary Building | Bedroom | 12 ft | 13 ft | 12 ft x 13 ft |
| Auxiliary Building | Bedroom | 11 ft | 11 ft | 11 ft x 11 ft |
| Auxiliary Building | Bedroom | 12 ft | 10 ft | 12 ft x 10 ft |
| Auxiliary Building | Living Room | 14 ft | 13 ft | 14 ft x 13 ft |
| Auxiliary Building | Kitchen | 16 ft | 11 ft | 16 ft x 11 ft |
https://www.realtor.ca/real-estate/27128443/6485-oldfield-rd-central-saanich-oldfield

4440 Chatterton Way
Victoria, British Columbia V8X 5J2
(250) 744-3301
(800) 663-2121
(250) 744-3904
www.remax-camosun-victoria-bc.com/

4440 Chatterton Way
Victoria, British Columbia V8X 5J2
(250) 744-3301
(800) 663-2121
(250) 744-3904
www.remax-camosun-victoria-bc.com/

4440 Chatterton Way
Victoria, British Columbia V8X 5J2
(250) 744-3301
(800) 663-2121
(250) 744-3904
www.remax-camosun-victoria-bc.com/
Interested?
Contact us for more information























