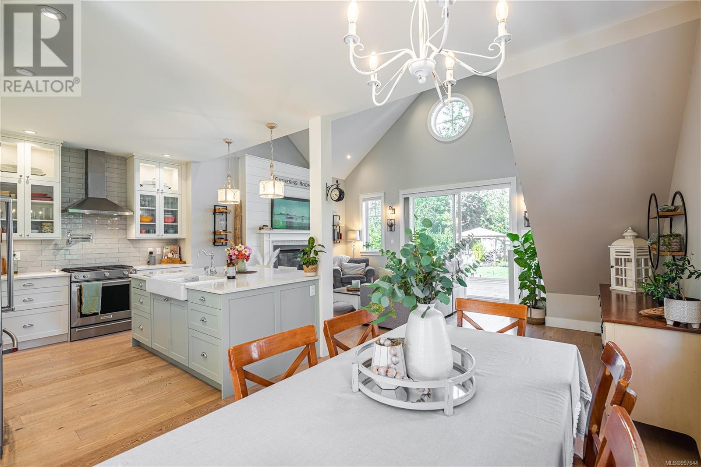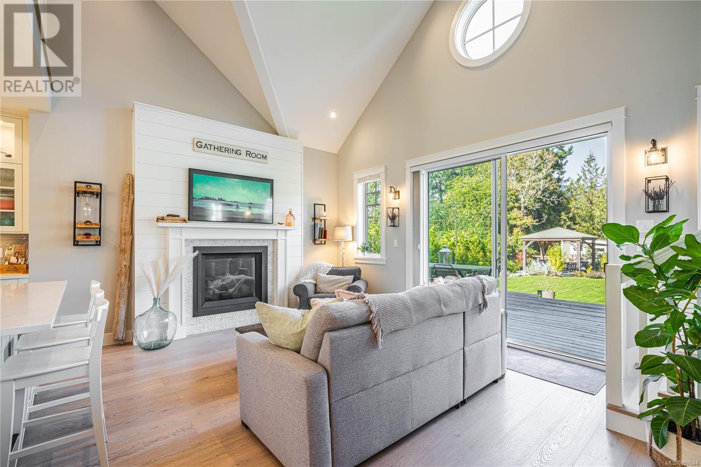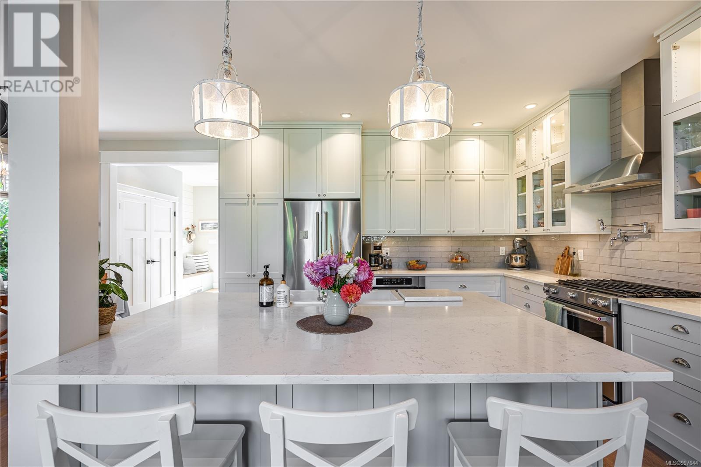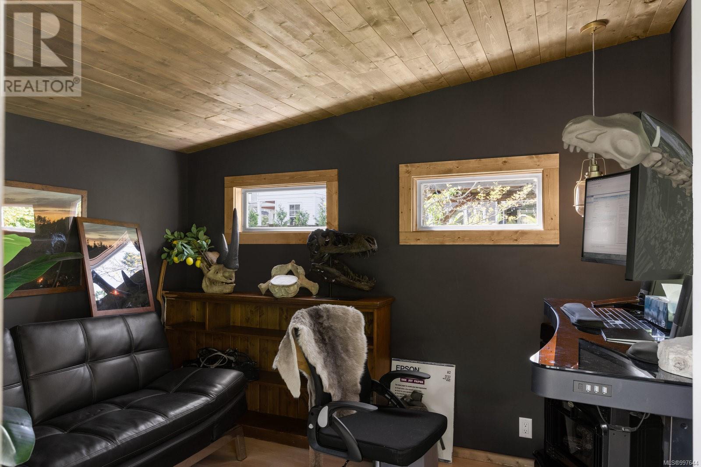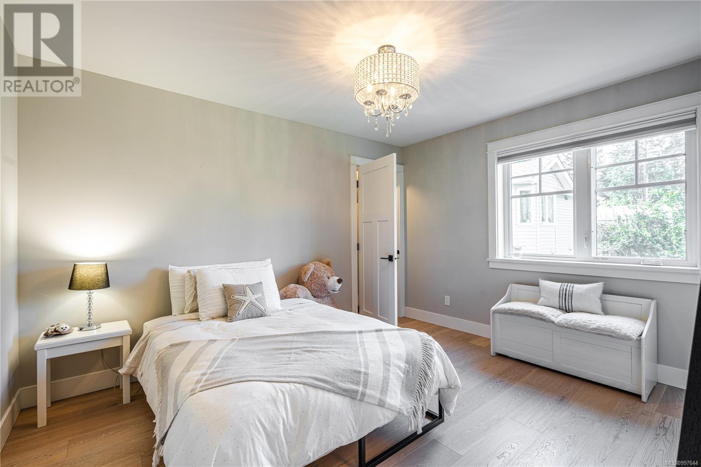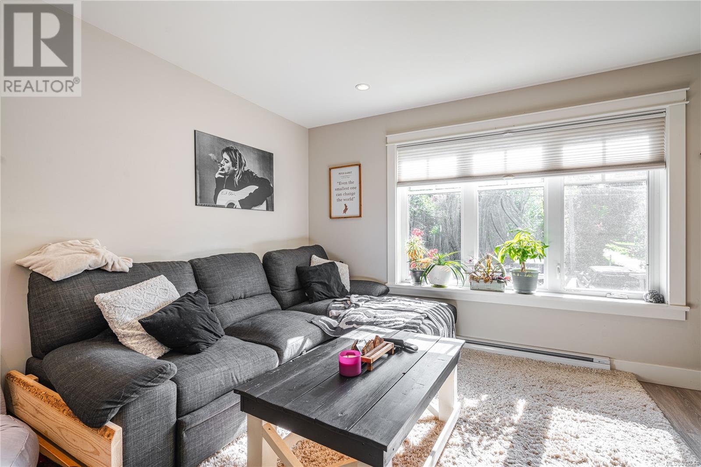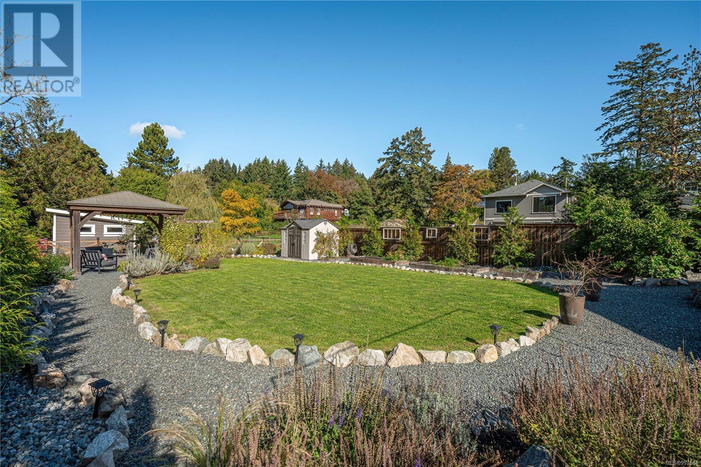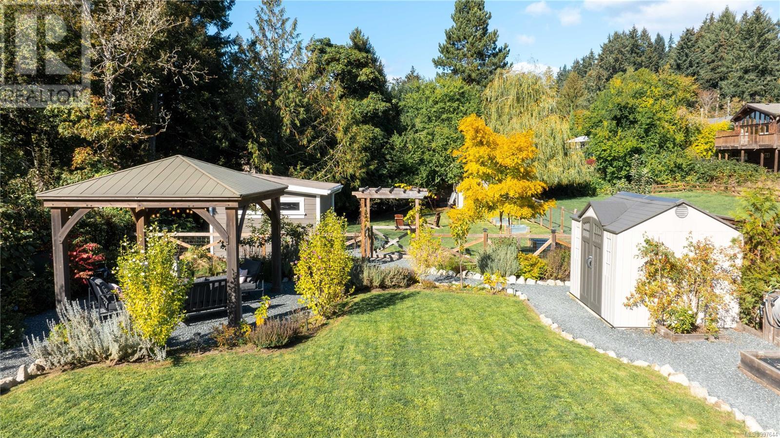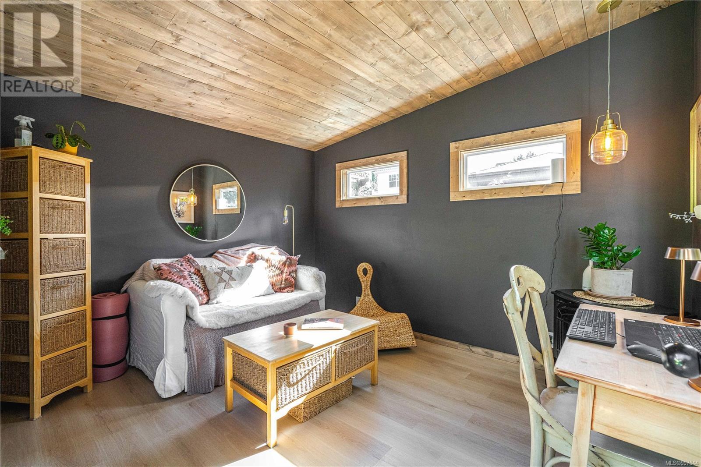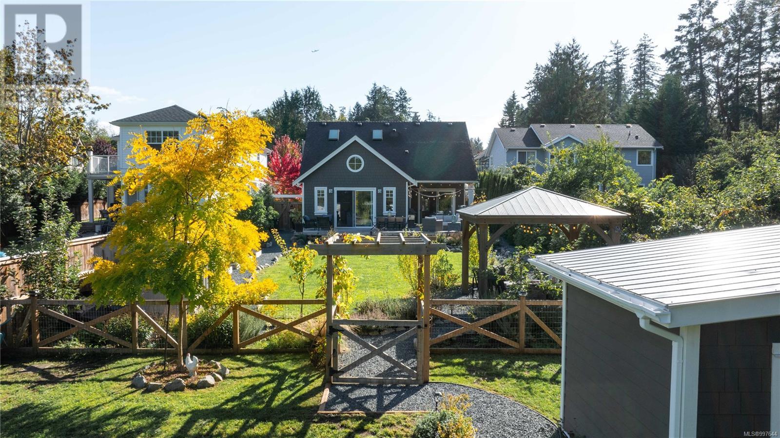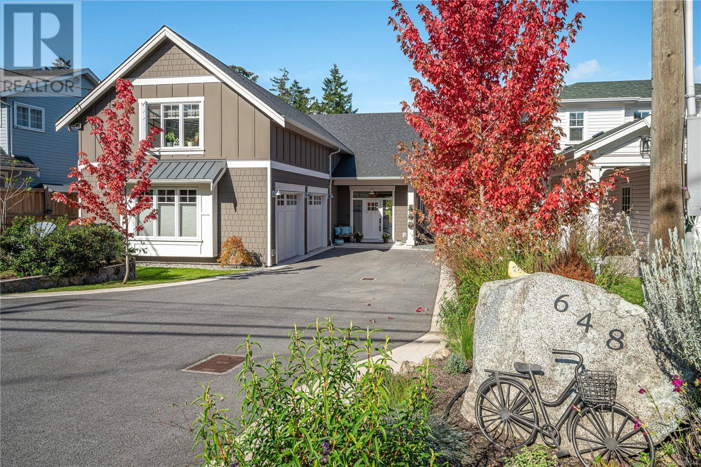648 Birch Rd North Saanich, British Columbia V8L 5S2
$1,849,900
Welcome to 648 Birch Rd, a custom 2019 executive home on a sunny 0.3-acre lot in sought-after Deep Cove. Designed for flexible family living, this home includes a legal 1-bedroom suite with private entrance, parking, laundry, and storage—ideal for extended family or rental income. The main level boasts a vaulted great room, a sleek kitchen with large island, and sliding glass doors opening to a cedar deck and fenced backyard. The primary suite offers a walk-in closet, 4-piece ensuite, and direct access to a 6-person hot tub. Upstairs are two bedrooms, each with walk-in closets, sharing a 5-piece bath. The double garage is pre-wired for EV, and the electric forced-air furnace is roughed-in for a heat pump. Outdoor highlights include a detached studio, gazebo with fire pit, and lush landscaping with fruit trees—perfect for relaxing or entertaining. A rare find in a peaceful, family-friendly neighbourhood. (id:29647)
Property Details
| MLS® Number | 997644 |
| Property Type | Single Family |
| Neigbourhood | Deep Cove |
| Features | Level Lot, Other, Rectangular |
| Parking Space Total | 8 |
| Plan | Vip1833 |
| Structure | Shed |
Building
| Bathroom Total | 4 |
| Bedrooms Total | 4 |
| Constructed Date | 2019 |
| Cooling Type | None |
| Fireplace Present | Yes |
| Fireplace Total | 1 |
| Heating Fuel | Electric |
| Heating Type | Baseboard Heaters, Forced Air |
| Size Interior | 4389 Sqft |
| Total Finished Area | 2681 Sqft |
| Type | House |
Land
| Acreage | No |
| Size Irregular | 13939 |
| Size Total | 13939 Sqft |
| Size Total Text | 13939 Sqft |
| Zoning Description | R-2 |
| Zoning Type | Residential |
Rooms
| Level | Type | Length | Width | Dimensions |
|---|---|---|---|---|
| Second Level | Storage | 38 ft | 3 ft | 38 ft x 3 ft |
| Second Level | Bedroom | 13 ft | 10 ft | 13 ft x 10 ft |
| Second Level | Bathroom | 10 ft | 8 ft | 10 ft x 8 ft |
| Second Level | Bedroom | 13 ft | 10 ft | 13 ft x 10 ft |
| Main Level | Entrance | 9 ft | 7 ft | 9 ft x 7 ft |
| Main Level | Ensuite | 12 ft | 5 ft | 12 ft x 5 ft |
| Main Level | Primary Bedroom | 14 ft | 12 ft | 14 ft x 12 ft |
| Main Level | Laundry Room | 11 ft | 9 ft | 11 ft x 9 ft |
| Main Level | Bathroom | 5 ft | 5 ft | 5 ft x 5 ft |
| Main Level | Living Room | 20 ft | 14 ft | 20 ft x 14 ft |
| Main Level | Kitchen | 14 ft | 10 ft | 14 ft x 10 ft |
| Main Level | Dining Room | 10 ft | 8 ft | 10 ft x 8 ft |
| Main Level | Entrance | 13 ft | 8 ft | 13 ft x 8 ft |
| Other | Studio | 11 ft | 10 ft | 11 ft x 10 ft |
| Auxiliary Building | Other | 10 ft | 8 ft | 10 ft x 8 ft |
| Auxiliary Building | Other | 10 ft | 8 ft | 10 ft x 8 ft |
https://www.realtor.ca/real-estate/28260951/648-birch-rd-north-saanich-deep-cove

4440 Chatterton Way
Victoria, British Columbia V8X 5J2
(250) 744-3301
(800) 663-2121
(250) 744-3904
www.remax-camosun-victoria-bc.com/

4440 Chatterton Way
Victoria, British Columbia V8X 5J2
(250) 744-3301
(800) 663-2121
(250) 744-3904
www.remax-camosun-victoria-bc.com/

4440 Chatterton Way
Victoria, British Columbia V8X 5J2
(250) 744-3301
(800) 663-2121
(250) 744-3904
www.remax-camosun-victoria-bc.com/
Interested?
Contact us for more information







