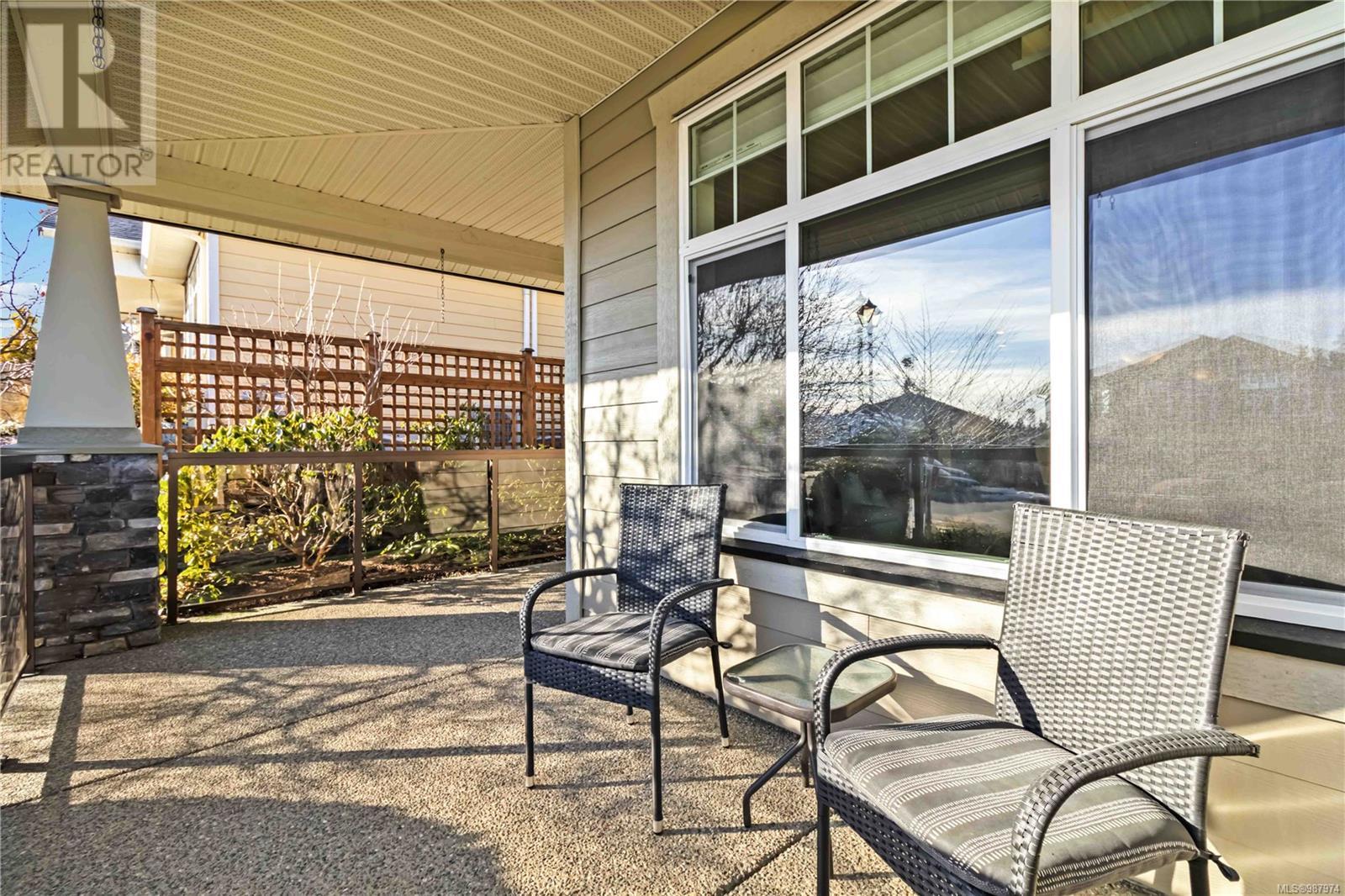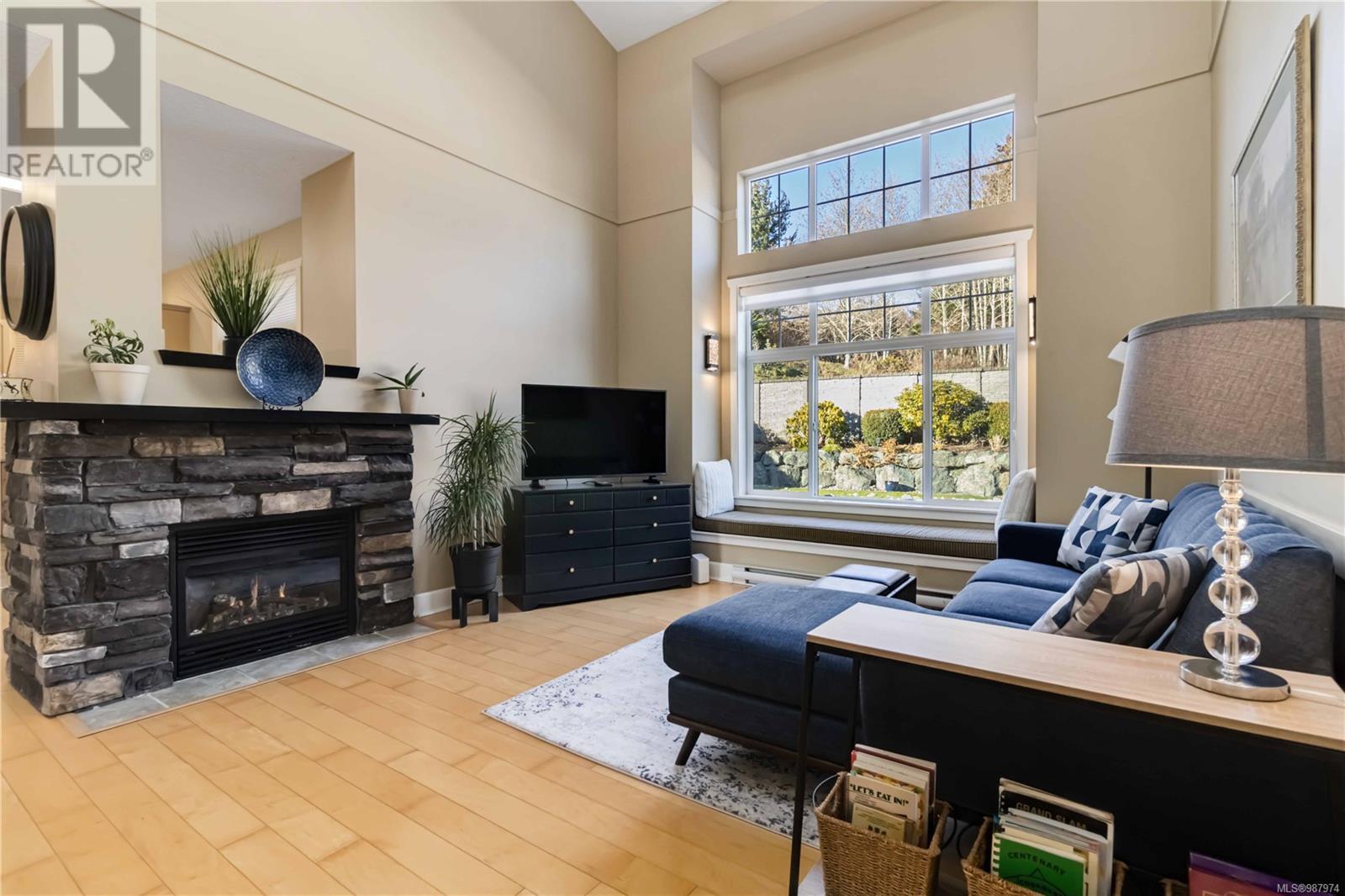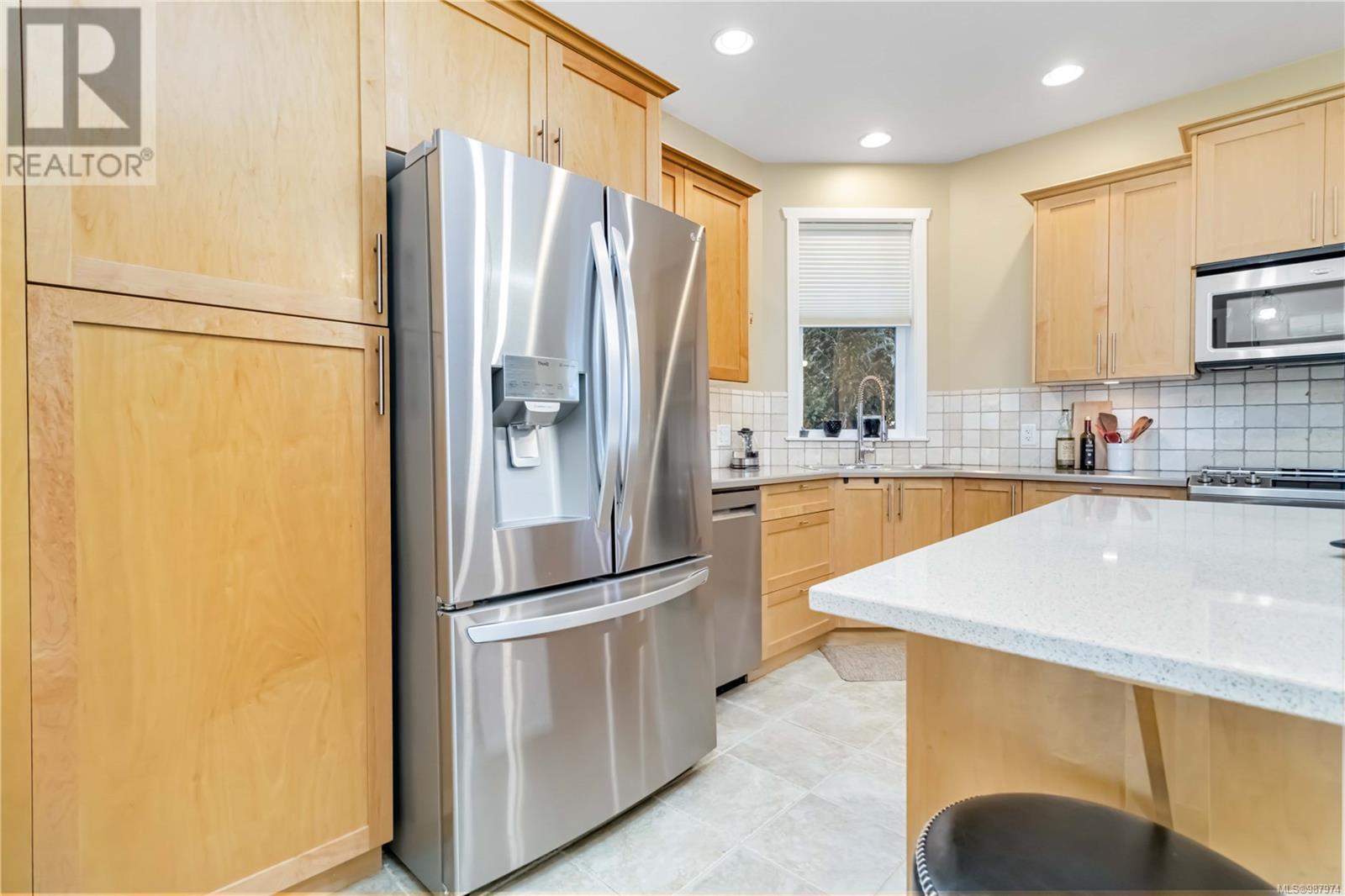6442 Willowpark Way Sooke, British Columbia V9Z 1J9
$975,000
Step into elegance and comfort in this stunning home, where thoughtful upgrades meet modern convenience. Striking 18’ vaulted ceilings create a bright, airy feel, complemented by heated tile floors in the kitchen and ensuite. The newly painted interior and newer stainless steel appliances add a fresh, contemporary touch. Enjoy effortless living with hot water on demand, a vacuum flow system, and a convenient Kitchen Vac Pak. Outside, a beautifully lit gazebo with a gas fire table and stylish wicker chairs sets the stage for unforgettable gatherings, while the gas BBQ ensures easy entertaining. The gated front veranda with glass panels enhances curb appeal, leading to a professionally landscaped yard with vibrant flowers, shrubs, and an irrigation system. A fully finished garage with 220V power is EV charger-ready, and a 10' x 12' powered garden shed provides extra storage. With wiring for a hot tub and a dedicated pad, this home is truly move-in ready! (id:29647)
Property Details
| MLS® Number | 987974 |
| Property Type | Single Family |
| Neigbourhood | Sunriver |
| Features | Central Location, Other |
| Parking Space Total | 3 |
| Plan | Vip83653 |
| Structure | Shed |
| View Type | Mountain View |
Building
| Bathroom Total | 3 |
| Bedrooms Total | 3 |
| Architectural Style | Westcoast |
| Constructed Date | 2008 |
| Cooling Type | None |
| Fireplace Present | Yes |
| Fireplace Total | 1 |
| Heating Fuel | Electric |
| Heating Type | Baseboard Heaters, Heat Recovery Ventilation (hrv) |
| Size Interior | 2533 Sqft |
| Total Finished Area | 2167 Sqft |
| Type | House |
Land
| Access Type | Road Access |
| Acreage | No |
| Size Irregular | 7844 |
| Size Total | 7844 Sqft |
| Size Total Text | 7844 Sqft |
| Zoning Type | Residential |
Rooms
| Level | Type | Length | Width | Dimensions |
|---|---|---|---|---|
| Second Level | Bathroom | 4-Piece | ||
| Second Level | Sitting Room | 9'1 x 19'6 | ||
| Second Level | Bedroom | 14'8 x 11'3 | ||
| Second Level | Bedroom | 14'11 x 10'5 | ||
| Main Level | Ensuite | 4-Piece | ||
| Main Level | Bathroom | 2-Piece | ||
| Main Level | Primary Bedroom | 14'1 x 12'7 | ||
| Main Level | Laundry Room | 5'6 x 6'10 | ||
| Main Level | Family Room | 16'2 x 13'0 | ||
| Main Level | Dining Nook | 11'5 x 9'9 | ||
| Main Level | Kitchen | 13'0 x 10'5 | ||
| Main Level | Dining Room | 8'0 x 19'6 | ||
| Main Level | Living Room | 15'8 x 19'4 |
https://www.realtor.ca/real-estate/27914162/6442-willowpark-way-sooke-sunriver

101-2015 Shields Rd, P.o. Box 431
Sooke, British Columbia V9Z 1G1
(250) 642-6480
(250) 410-0254
www.remax-camosun-victoria-bc.com/
Interested?
Contact us for more information




















































