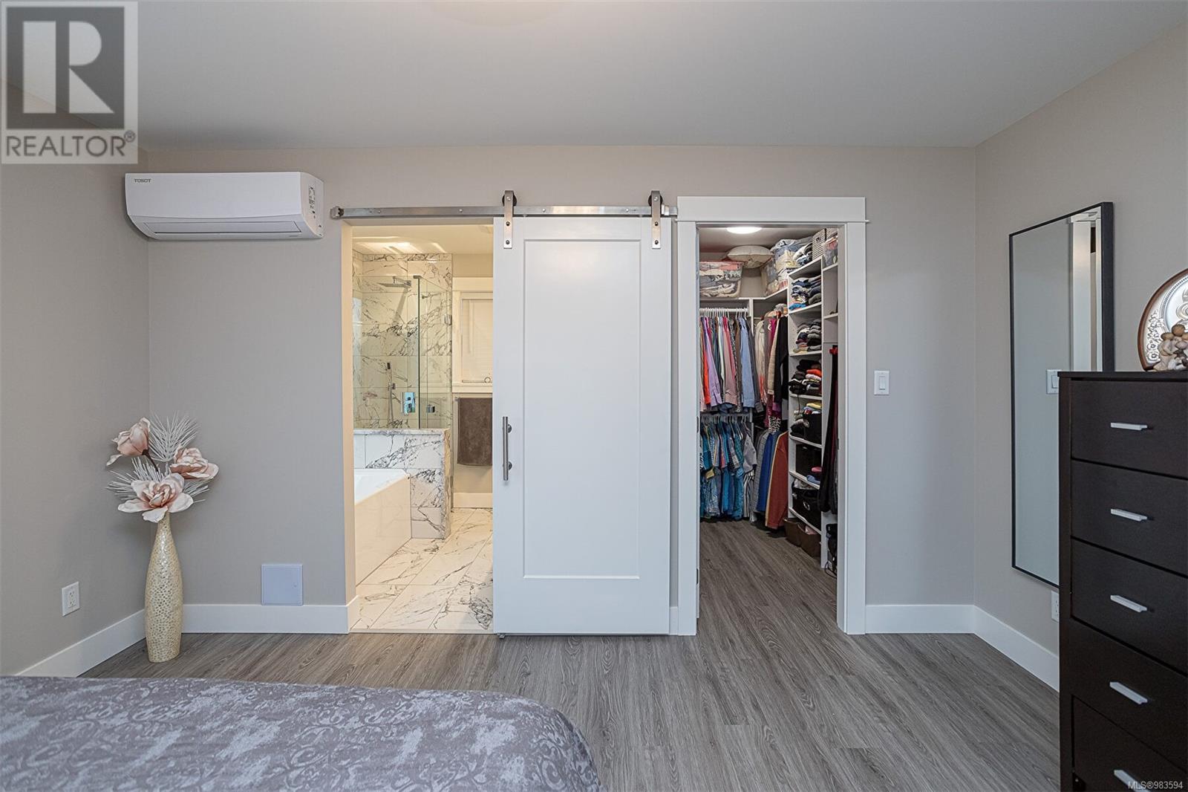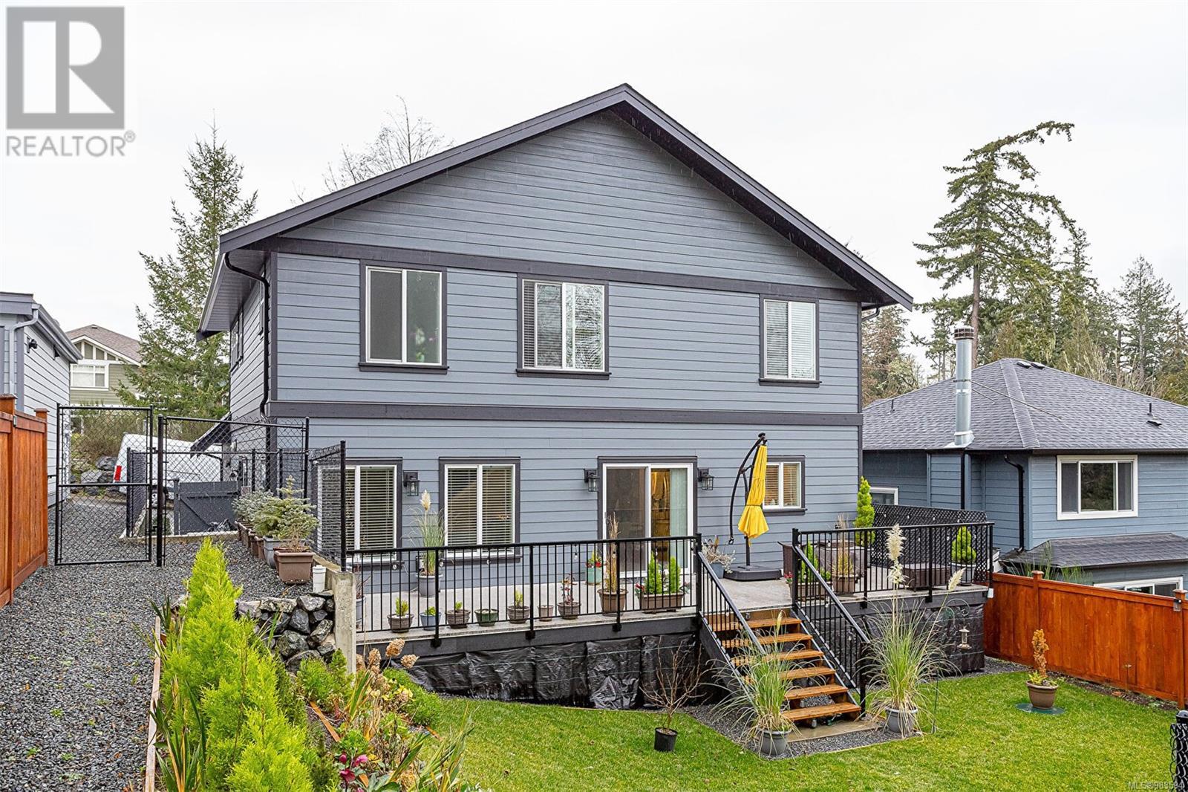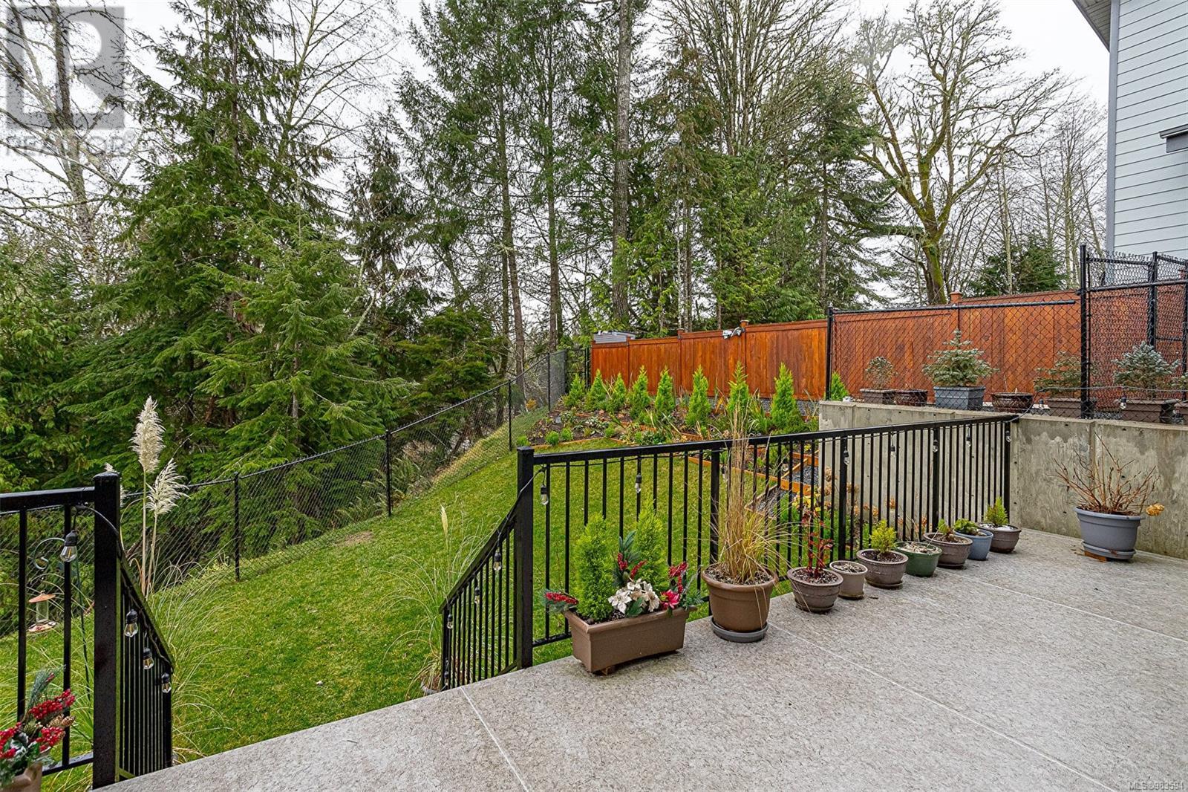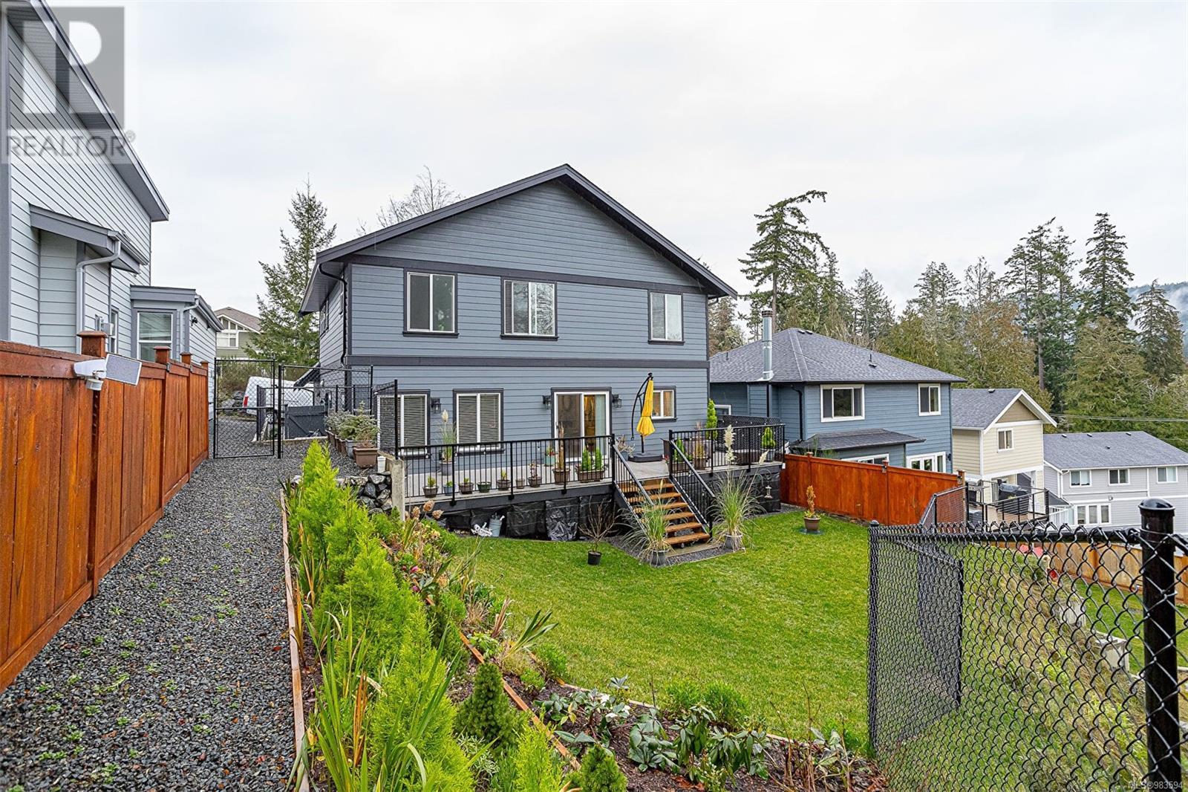6427 Hopkins Crt Sooke, British Columbia V9Z 1P6
$1,149,900Maintenance,
$176 Monthly
Maintenance,
$176 MonthlyNo GST! 2023 built home with a great layout! Bonus-separately metered ONE-BEDROOM SUITE ABOVE THE GARAGE. Main living features 3 beds + a Den/Office. The ground level has a large kitchen with stainless steel appliances, gas range & an island that is open to the dining room and living room with patio doors leading to a large deck and fenced yard perfect for entertaining, or kids and pets. Upstairs includes a spacious master bedroom, a large walk-in closet, an ensuite with a soaker tub, a separate shower with a heated base, and heated bathroom tile floors. Two additional bedrooms and a 4 piece bathroom. You will notice the attention to detail and high-end finishing throughout. Hot water on demand. Double garage. Short walk to Seaparc Recreation Centre, close to trails by Sooke River, shopping and Bus route. The Strata fee is $176/mo covers all water usage, sewer, and snow removal from the road. The suite brought in $1700/mo, which can pay for $300,000+/- of the mortgage. New Home Warranty. re Strata, seller is willing to cover fees on a good offer for approx 2 years (id:29647)
Property Details
| MLS® Number | 983594 |
| Property Type | Single Family |
| Neigbourhood | Sunriver |
| Community Features | Pets Allowed, Family Oriented |
| Features | Central Location, Cul-de-sac, Other |
| Parking Space Total | 3 |
| Plan | Eps5929 |
| Structure | Patio(s) |
| View Type | Mountain View |
Building
| Bathroom Total | 4 |
| Bedrooms Total | 4 |
| Constructed Date | 2023 |
| Cooling Type | Air Conditioned |
| Fireplace Present | Yes |
| Fireplace Total | 1 |
| Heating Fuel | Electric, Natural Gas |
| Heating Type | Heat Pump |
| Size Interior | 2992 Sqft |
| Total Finished Area | 2194 Sqft |
| Type | House |
Land
| Acreage | No |
| Size Irregular | 6458 |
| Size Total | 6458 Sqft |
| Size Total Text | 6458 Sqft |
| Zoning Type | Residential |
Rooms
| Level | Type | Length | Width | Dimensions |
|---|---|---|---|---|
| Second Level | Bedroom | 10 ft | 10 ft | 10 ft x 10 ft |
| Second Level | Bathroom | 4-Piece | ||
| Second Level | Bedroom | 10' x 10' | ||
| Second Level | Ensuite | 5-Piece | ||
| Second Level | Primary Bedroom | 13' x 14' | ||
| Main Level | Living Room | 18' x 14' | ||
| Main Level | Dining Room | 14' x 14' | ||
| Main Level | Den | 9' x 10' | ||
| Main Level | Kitchen | 11' x 14' | ||
| Main Level | Bathroom | 2-Piece | ||
| Main Level | Entrance | 5' x 11' | ||
| Main Level | Patio | 15' x 9' |
https://www.realtor.ca/real-estate/27762730/6427-hopkins-crt-sooke-sunriver

(250) 940-3133
(250) 590-8004

(250) 940-3133
(250) 590-8004
Interested?
Contact us for more information




















































