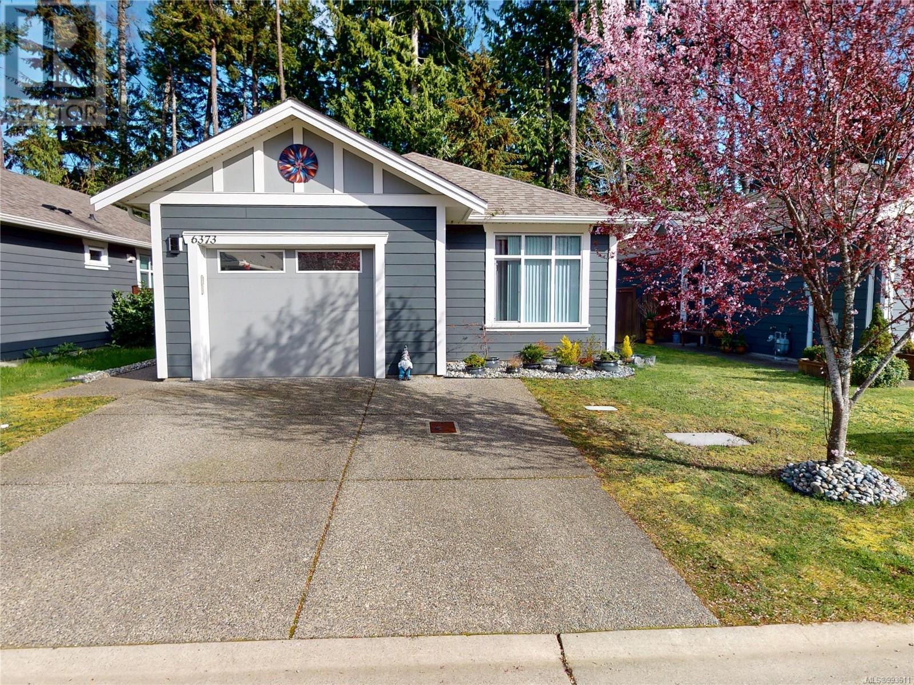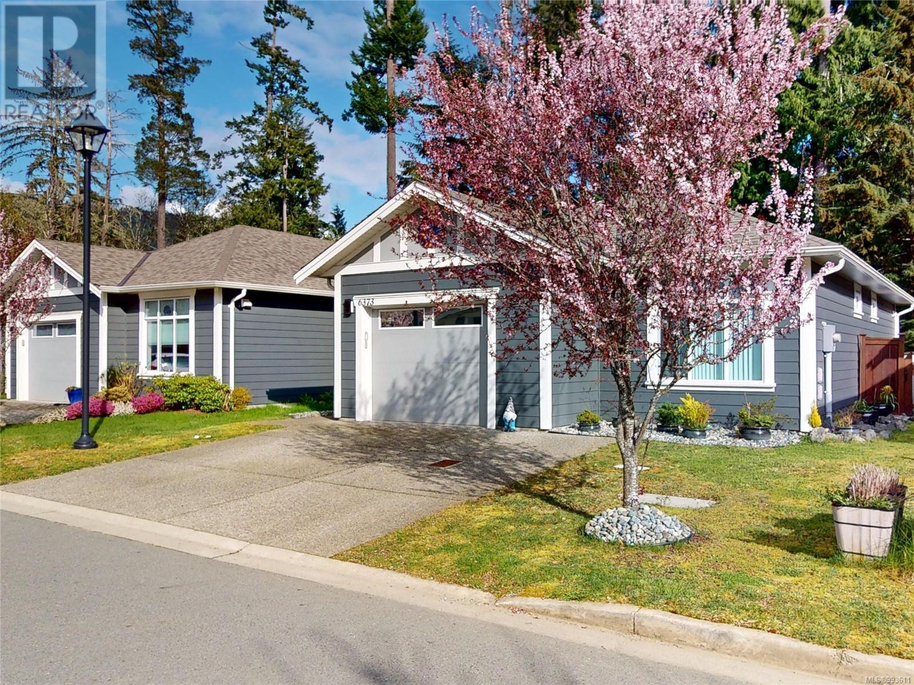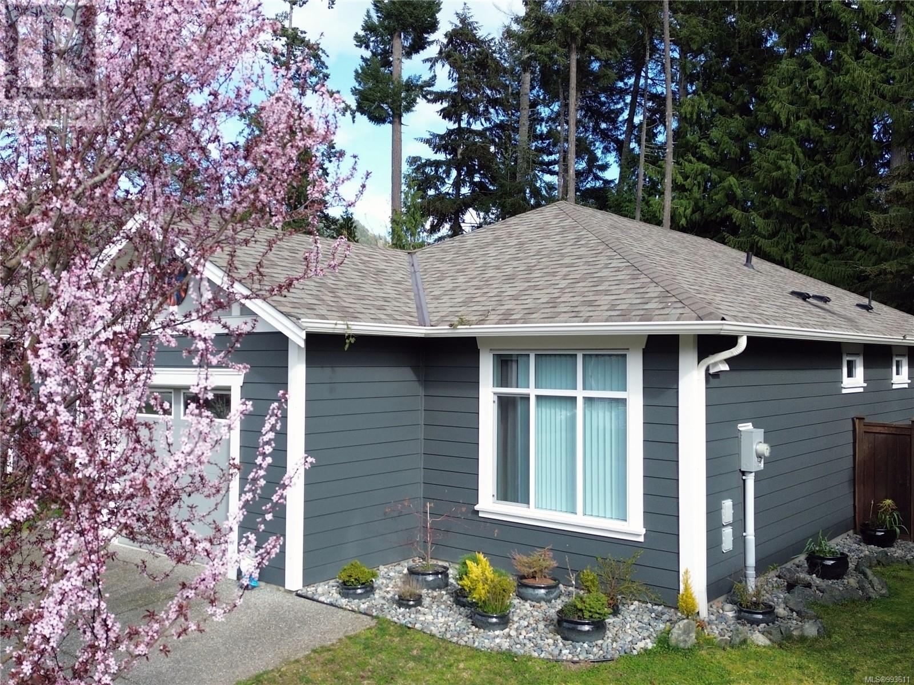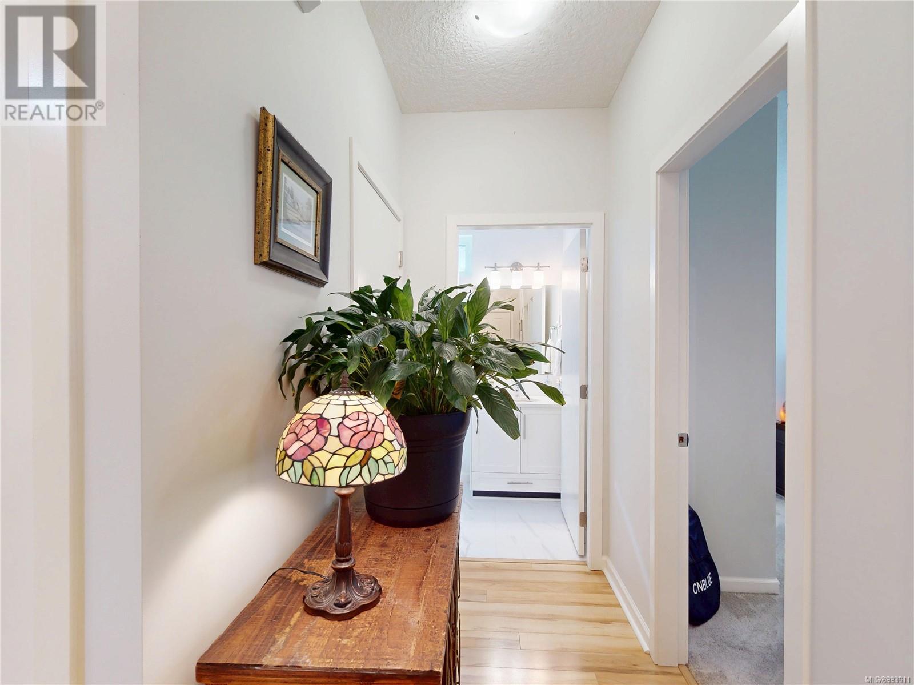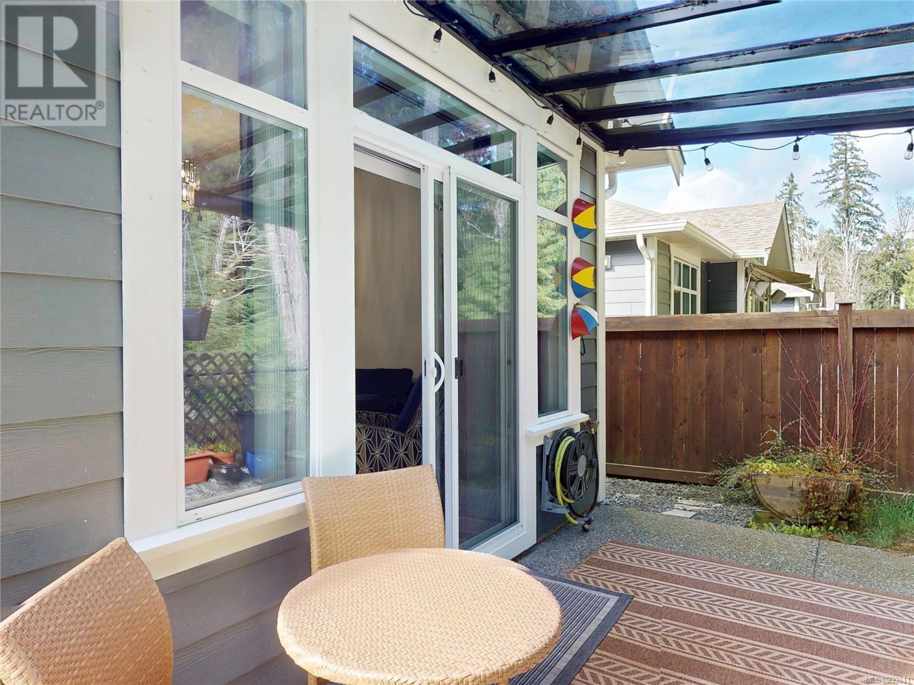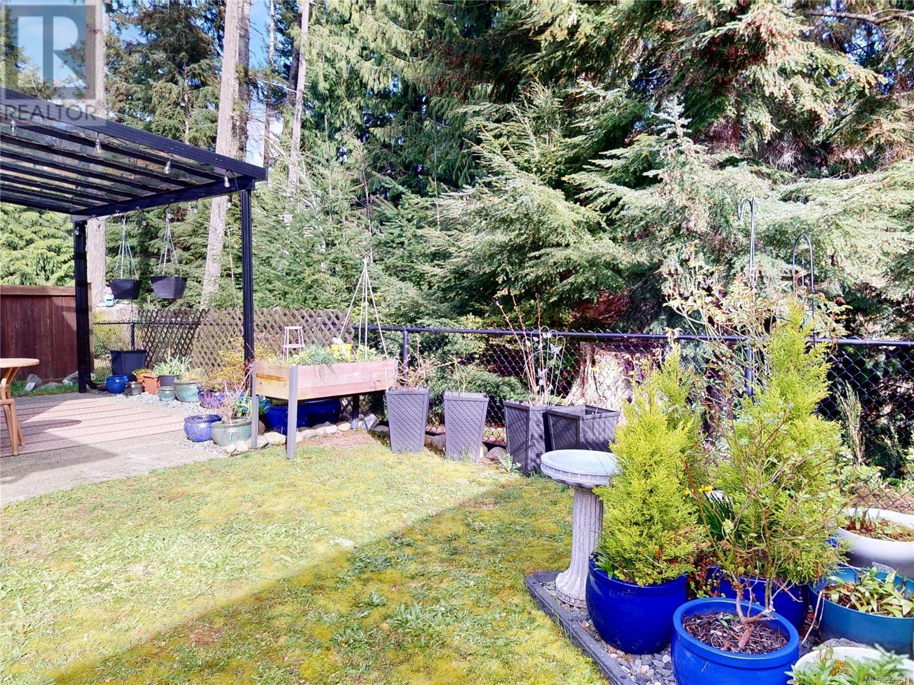6373 Shambrook Dr Sooke, British Columbia V9Z 1N9
$594,900Maintenance,
$681.95 Monthly
Maintenance,
$681.95 MonthlyYou'll just love this nearly 1,100 sq.ft patio-style home features 2 Bedroom & 2 Bath. Open-concept plan with 9' ceilings & laminate floors throughout main living. Shaker style kitchen quartz counters & island, stainless appliances, & tile back splash. Custom lighting fixtures throughout! In-line dining is bright & airy. Spacious living room w/slider to private concrete patio w/covered canopy & protected parklands beyond. Fully fenced & manicured yard space with gardens, lounge space & storage. Generous primary bedroom w/walk-in closet & 3-piece ensuite w/walk-in shower. Second bedroom is well proportioned, & 3-piece main bath. Both beds with newer carpet! 3' crawl, oversize single garage & parking for 2. Pride of ownership is evident! Strata Common Clubhouse for social events & get togethers. Walking distance to parks, trails & Seaparc Leisure Center. One-level living at its finest making it perfect for those downsizing or retirees - don't delay! (id:29647)
Property Details
| MLS® Number | 993611 |
| Property Type | Single Family |
| Neigbourhood | Sunriver |
| Community Features | Pets Allowed With Restrictions, Family Oriented |
| Features | Cul-de-sac, Level Lot, Park Setting, Irregular Lot Size, Other |
| Parking Space Total | 2 |
| Plan | Eps3475 |
| Structure | Patio(s) |
Building
| Bathroom Total | 2 |
| Bedrooms Total | 2 |
| Architectural Style | Westcoast, Other |
| Constructed Date | 2017 |
| Cooling Type | None |
| Fireplace Present | No |
| Heating Fuel | Electric, Natural Gas |
| Heating Type | Baseboard Heaters, Other |
| Size Interior | 1372 Sqft |
| Total Finished Area | 1078 Sqft |
| Type | House |
Land
| Acreage | No |
| Size Irregular | 4852 |
| Size Total | 4852 Sqft |
| Size Total Text | 4852 Sqft |
| Zoning Description | Cd2-e |
| Zoning Type | Residential |
Rooms
| Level | Type | Length | Width | Dimensions |
|---|---|---|---|---|
| Main Level | Laundry Room | 3' x 3' | ||
| Main Level | Bathroom | 3-Piece | ||
| Main Level | Bedroom | 13' x 11' | ||
| Main Level | Ensuite | 3-Piece | ||
| Main Level | Primary Bedroom | 13' x 12' | ||
| Main Level | Kitchen | 13' x 9' | ||
| Main Level | Dining Room | 13' x 9' | ||
| Main Level | Living Room | 15' x 13' | ||
| Main Level | Patio | 14' x 10' |
https://www.realtor.ca/real-estate/28121885/6373-shambrook-dr-sooke-sunriver

101-2015 Shields Rd, P.o. Box 431
Sooke, British Columbia V9Z 1G1
(250) 642-6480
(250) 410-0254
www.remax-camosun-victoria-bc.com/

101-2015 Shields Rd, P.o. Box 431
Sooke, British Columbia V9Z 1G1
(250) 642-6480
(250) 410-0254
www.remax-camosun-victoria-bc.com/
Interested?
Contact us for more information


