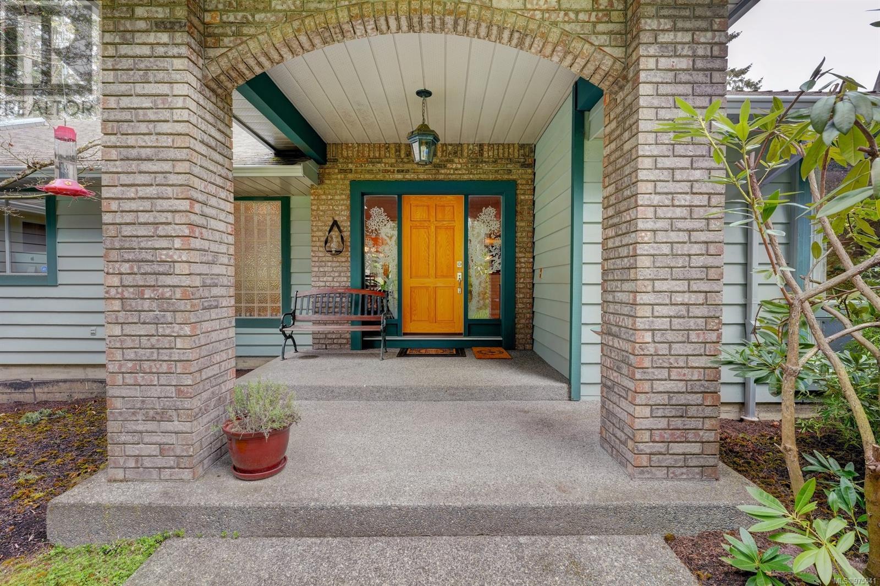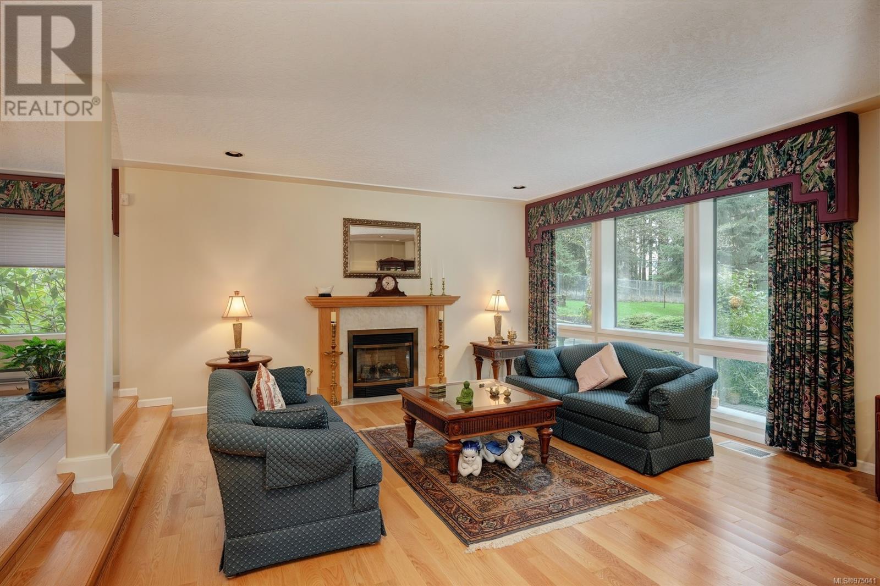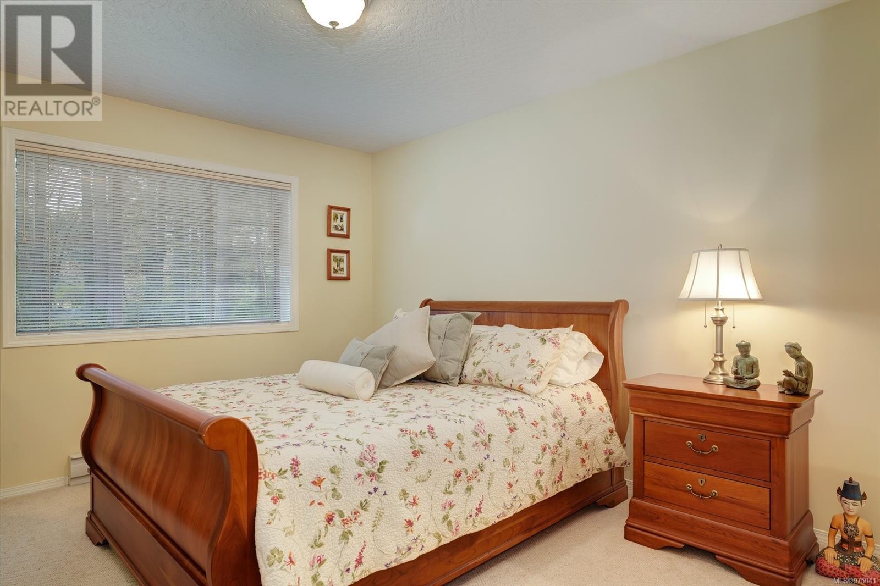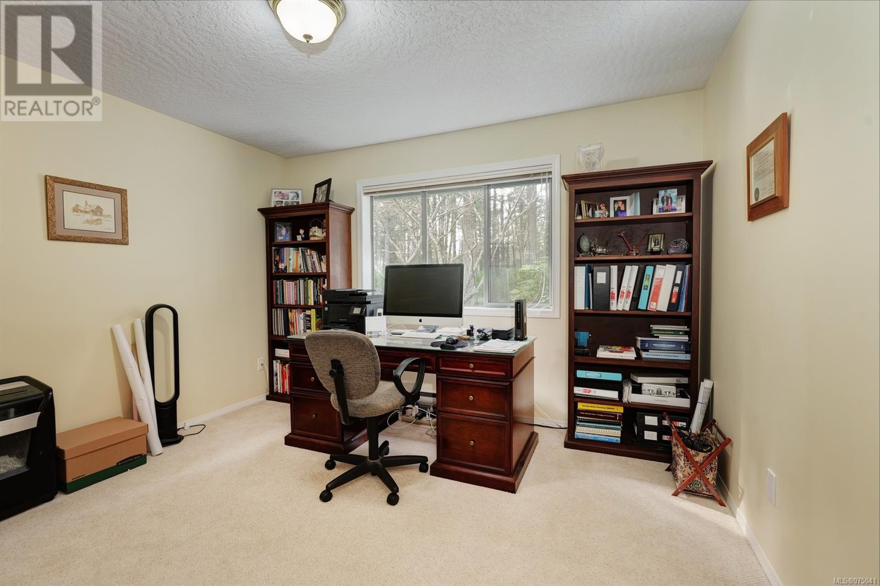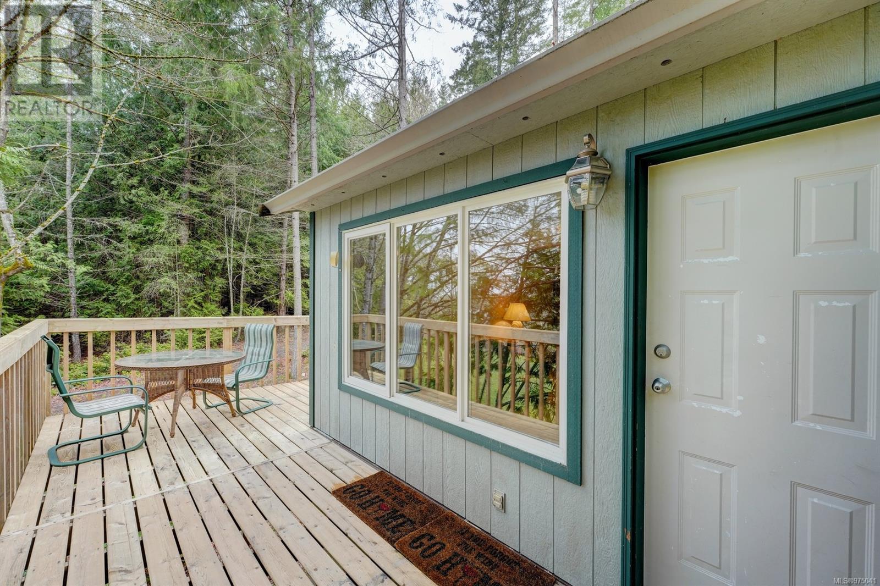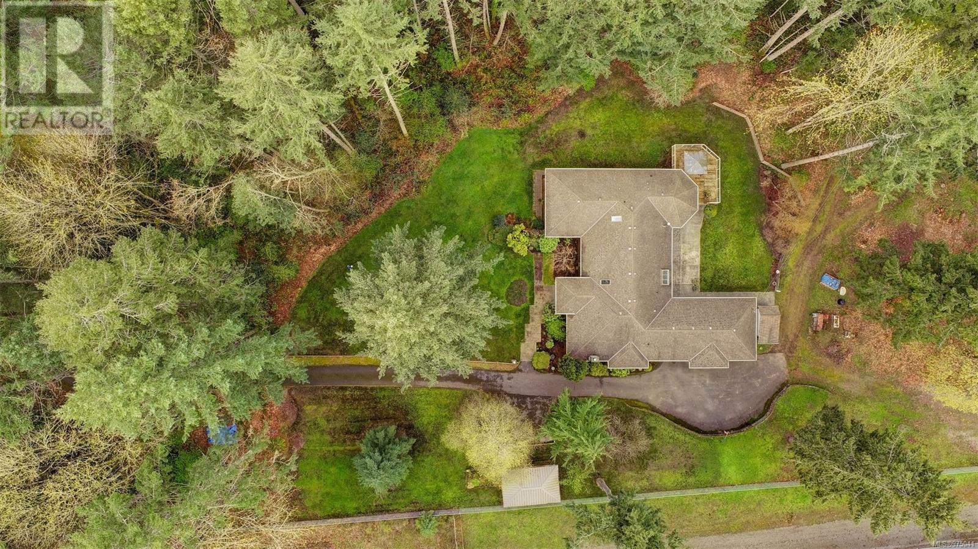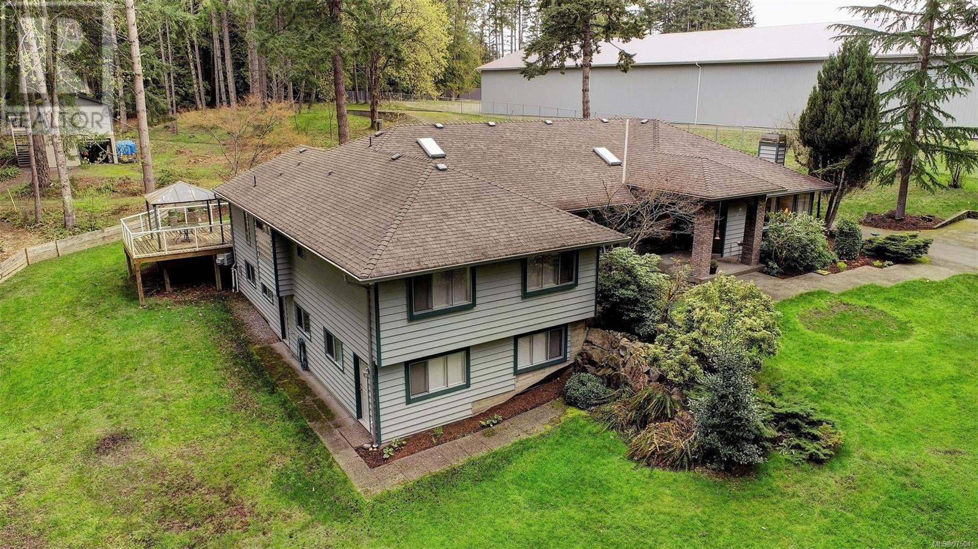6363 Old West Saanich Rd Central Saanich, British Columbia V8M 1W8
$2,499,000
CENTRAL SAANICH SERENITY. On this beautiful 5 acre property is a 5,185 sq ft rancher, on the main floor are 4 bedrooms including the sunken primary. Also on the main with oak hardwood floors is the sunken living room with a gas fireplace, dining room and a family room both off the gourmet kitchen which has a 4 burner gas stove in the granite topped island, TWO wall ovens, a wall microwave and the large Sub Zero fridge, also on the main are 2 and 1/2 bathrooms. Going down to the downstairs walk out you'll find another bedroom and full bathroom with a wine cellar, cold storage area, billiards room with table, media room with another gas fireplace, exercise room and a quite library and the large mechanical room. Attached to the main house is the 3 car garage. Also on the property is a large work shop and above that a 1 bed 1 bath fully furnished suite, it even has a poured cement foundation with power to it for a boat house or a building of your choosing. Come see this serene beautiful acreage soon. (id:29647)
Property Details
| MLS® Number | 975041 |
| Property Type | Single Family |
| Neigbourhood | Oldfield |
| Features | Curb & Gutter, Private Setting, Wooded Area, Partially Cleared |
| Parking Space Total | 8 |
| Structure | Shed, Patio(s), Patio(s), Patio(s) |
Building
| Bathroom Total | 5 |
| Bedrooms Total | 6 |
| Constructed Date | 1992 |
| Cooling Type | None |
| Fireplace Present | Yes |
| Fireplace Total | 2 |
| Heating Fuel | Electric |
| Heating Type | Baseboard Heaters |
| Size Interior | 5185 Sqft |
| Total Finished Area | 5026 Sqft |
| Type | House |
Parking
| Garage |
Land
| Acreage | Yes |
| Size Irregular | 5 |
| Size Total | 5 Ac |
| Size Total Text | 5 Ac |
| Zoning Type | Residential |
Rooms
| Level | Type | Length | Width | Dimensions |
|---|---|---|---|---|
| Lower Level | Wine Cellar | 7 ft | 7 ft x Measurements not available | |
| Lower Level | Bathroom | 4-Piece | ||
| Lower Level | Exercise Room | 16'9 x 12'3 | ||
| Lower Level | Media | 17'11 x 14'8 | ||
| Lower Level | Recreation Room | 18'8 x 13'9 | ||
| Lower Level | Bedroom | 16 ft | 16 ft x Measurements not available | |
| Lower Level | Library | 22'5 x 13'6 | ||
| Lower Level | Other | 38'8 x 31'7 | ||
| Main Level | Patio | 33'8 x 22'2 | ||
| Main Level | Patio | 11'1 x 5'10 | ||
| Main Level | Patio | 11'1 x 6'1 | ||
| Main Level | Entrance | 15'3 x 9'10 | ||
| Main Level | Living Room | 19'3 x 16'5 | ||
| Main Level | Dining Room | 14'4 x 13'5 | ||
| Main Level | Mud Room | 8 ft | 8 ft x Measurements not available | |
| Main Level | Kitchen | 14'10 x 14'5 | ||
| Main Level | Eating Area | 12'2 x 9'8 | ||
| Main Level | Family Room | 17'7 x 17'2 | ||
| Main Level | Primary Bedroom | 19 ft | 19 ft x Measurements not available | |
| Main Level | Bathroom | 2-Piece | ||
| Main Level | Ensuite | 3-Piece | ||
| Main Level | Bedroom | 12'1 x 11'2 | ||
| Main Level | Laundry Room | 11'4 x 6'9 | ||
| Main Level | Bathroom | 5-Piece | ||
| Main Level | Bedroom | 12'11 x 11'8 | ||
| Main Level | Bedroom | 11'9 x 10'11 | ||
| Other | Laundry Room | 13 ft | 6 ft | 13 ft x 6 ft |
| Other | Storage | 19'6 x 11'5 | ||
| Other | Workshop | 17 ft | Measurements not available x 17 ft | |
| Other | Bathroom | 4-Piece | ||
| Other | Bedroom | 11'9 x 11'1 | ||
| Other | Kitchen | 14'4 x 10'7 | ||
| Other | Living Room | 13 ft | Measurements not available x 13 ft |
https://www.realtor.ca/real-estate/27605643/6363-old-west-saanich-rd-central-saanich-oldfield

114-4480 West Saanich Rd
Victoria, British Columbia V8Z 3E9
(778) 297-3000
Interested?
Contact us for more information




