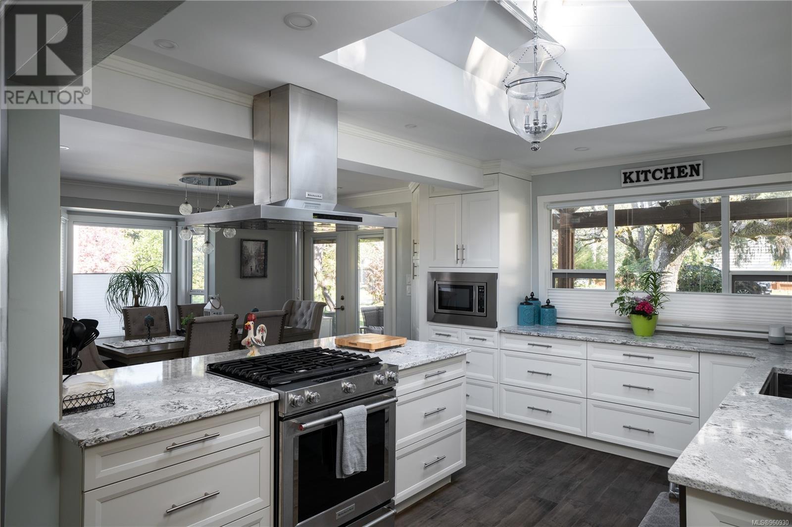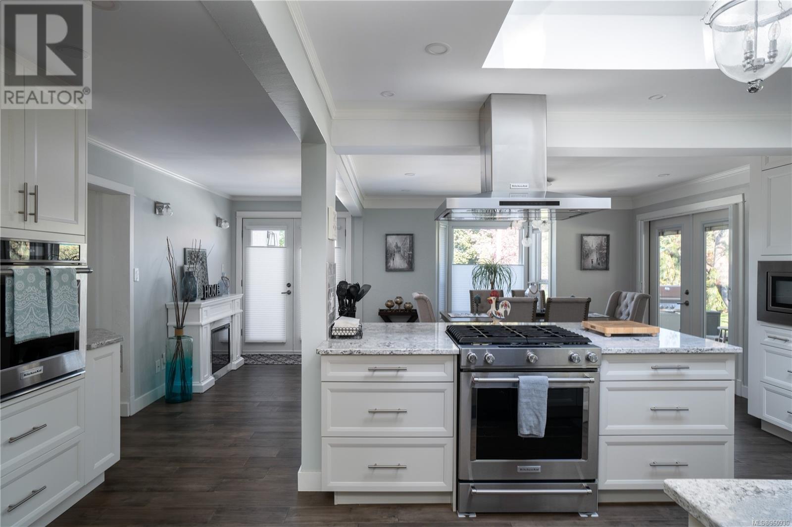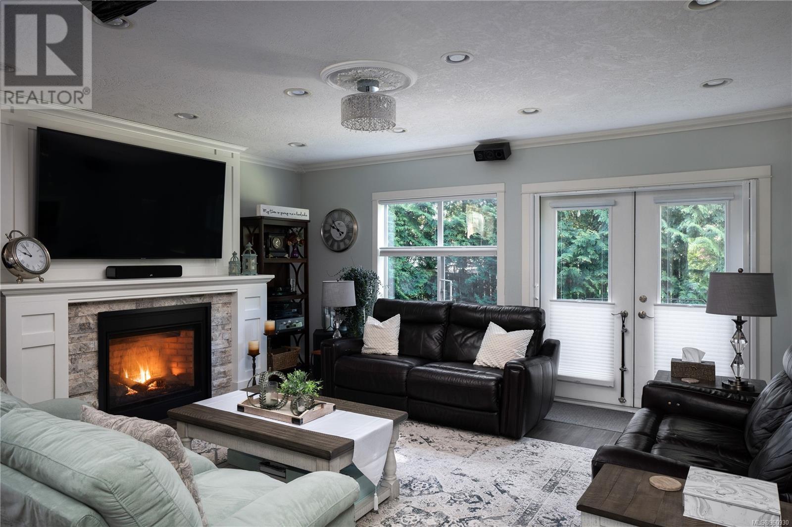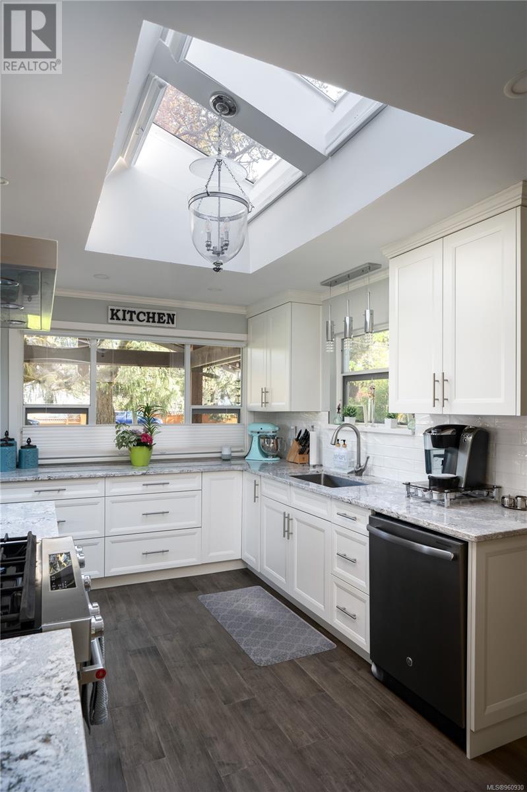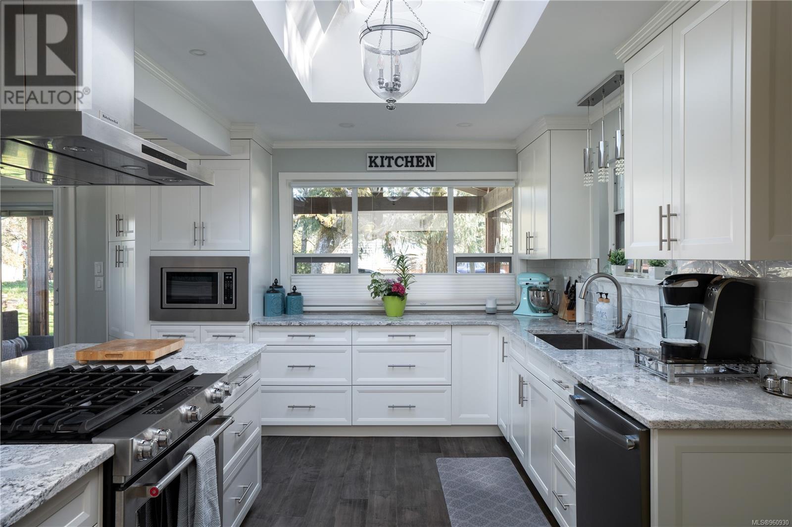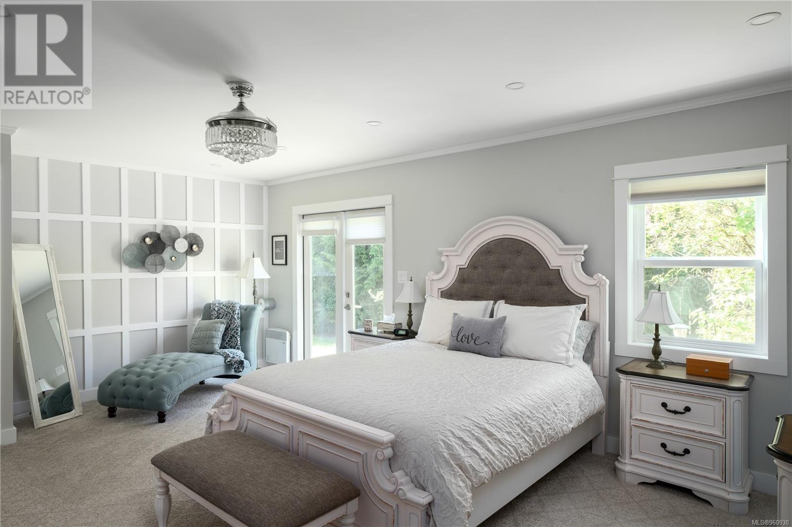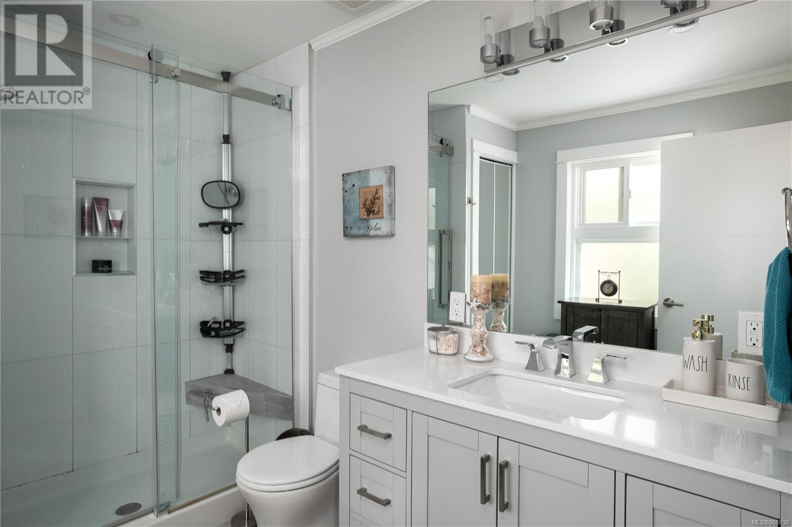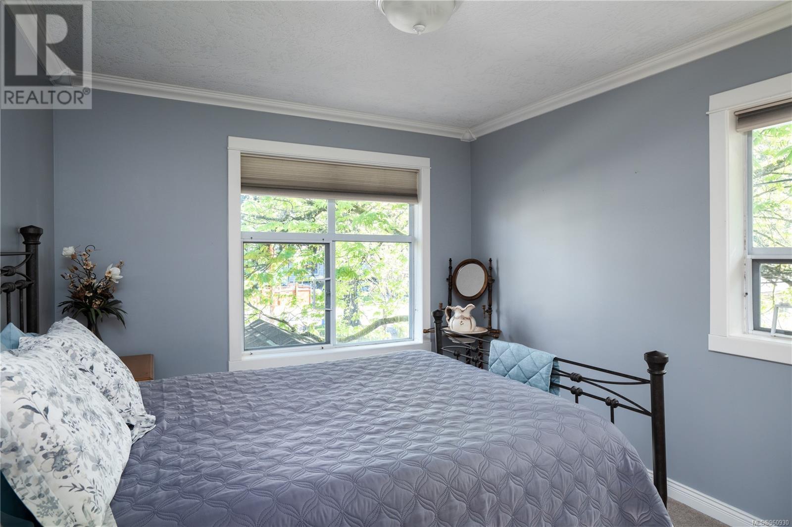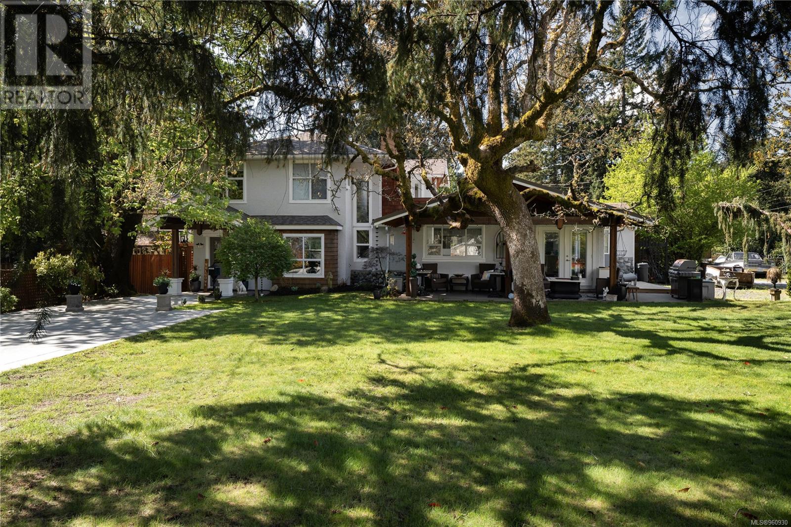635 Kildew Rd Colwood, British Columbia V9B 1Z6
$1,199,000
PRICE RECUDED!! Welcome to your dream home! This stunning 4-bedroom, 3-bathroom residence is located in the highly sought-after Hatley Park neighborhood. Boasting over 2,500 square feet of living space, plus large veranda and roof deck, this home combines classic charm with extensive modern updates. 1600 sq ft two level portion of home was built brand new in 2006 with a substantial update again in 2022. Brand new kitchen, brand new primary suite and full refresh throughout the main floor. The spacious open floor plan is perfect for entertaining and family gatherings. The large living room features a new gas fireplace and new lighting throughout the home. The newly renovated kitchen is a chef's delight, with new high end stainless steel appliances, gas stove top, quartz countertops, dual ovens, and ample cabinet space. The master suite offers a peaceful retreat with a walk-in closet and a luxurious ensuite bathroom with heated floors. Three additional bedrooms provide plenty of space for family or guests, and one can easily be used as a home office. Outside, you'll find a lush, large private yard with a covered patio and well-maintained landscaping—ideal for summer barbecues and relaxing evenings. The roof deck is a wonderful place to sunbathe or catch some evening sunsets! Enjoy the convenience of nearby parks, shopping, schools and dining options, as well as easy access to major roadways and public transportation. Don't miss out on this incredible opportunity to make this beautiful house your new home. (id:29647)
Property Details
| MLS® Number | 960930 |
| Property Type | Single Family |
| Neigbourhood | Hatley Park |
| Features | Level Lot, Other |
| Parking Space Total | 8 |
| Structure | Patio(s), Patio(s) |
Building
| Bathroom Total | 3 |
| Bedrooms Total | 4 |
| Constructed Date | 1948 |
| Cooling Type | See Remarks |
| Fireplace Present | Yes |
| Fireplace Total | 2 |
| Heating Fuel | Electric, Natural Gas |
| Heating Type | Baseboard Heaters |
| Size Interior | 3193 Sqft |
| Total Finished Area | 2533 Sqft |
| Type | House |
Land
| Access Type | Road Access |
| Acreage | No |
| Size Irregular | 9477 |
| Size Total | 9477 Sqft |
| Size Total Text | 9477 Sqft |
| Zoning Type | Residential |
Rooms
| Level | Type | Length | Width | Dimensions |
|---|---|---|---|---|
| Second Level | Patio | 15'6 x 17'1 | ||
| Second Level | Bathroom | 4-Piece | ||
| Second Level | Other | 9'0 x 8'8 | ||
| Second Level | Bedroom | 9'1 x 10'6 | ||
| Second Level | Bedroom | 9'9 x 11'5 | ||
| Second Level | Bedroom | 11'3 x 11'8 | ||
| Main Level | Bathroom | 2-Piece | ||
| Main Level | Ensuite | 3-Piece | ||
| Main Level | Patio | 30'0 x 10'0 | ||
| Main Level | Dining Room | 10'5 x 19'9 | ||
| Main Level | Kitchen | 10'7 x 13'4 | ||
| Main Level | Primary Bedroom | 19'4 x 14'3 | ||
| Main Level | Laundry Room | 7'8 x 8'8 | ||
| Main Level | Living Room | 18'6 x 20'6 | ||
| Main Level | Entrance | 12'1 x 4'6 |
https://www.realtor.ca/real-estate/26777379/635-kildew-rd-colwood-hatley-park

101-960 Yates St
Victoria, British Columbia V8V 3M3
(778) 265-5552
Interested?
Contact us for more information


