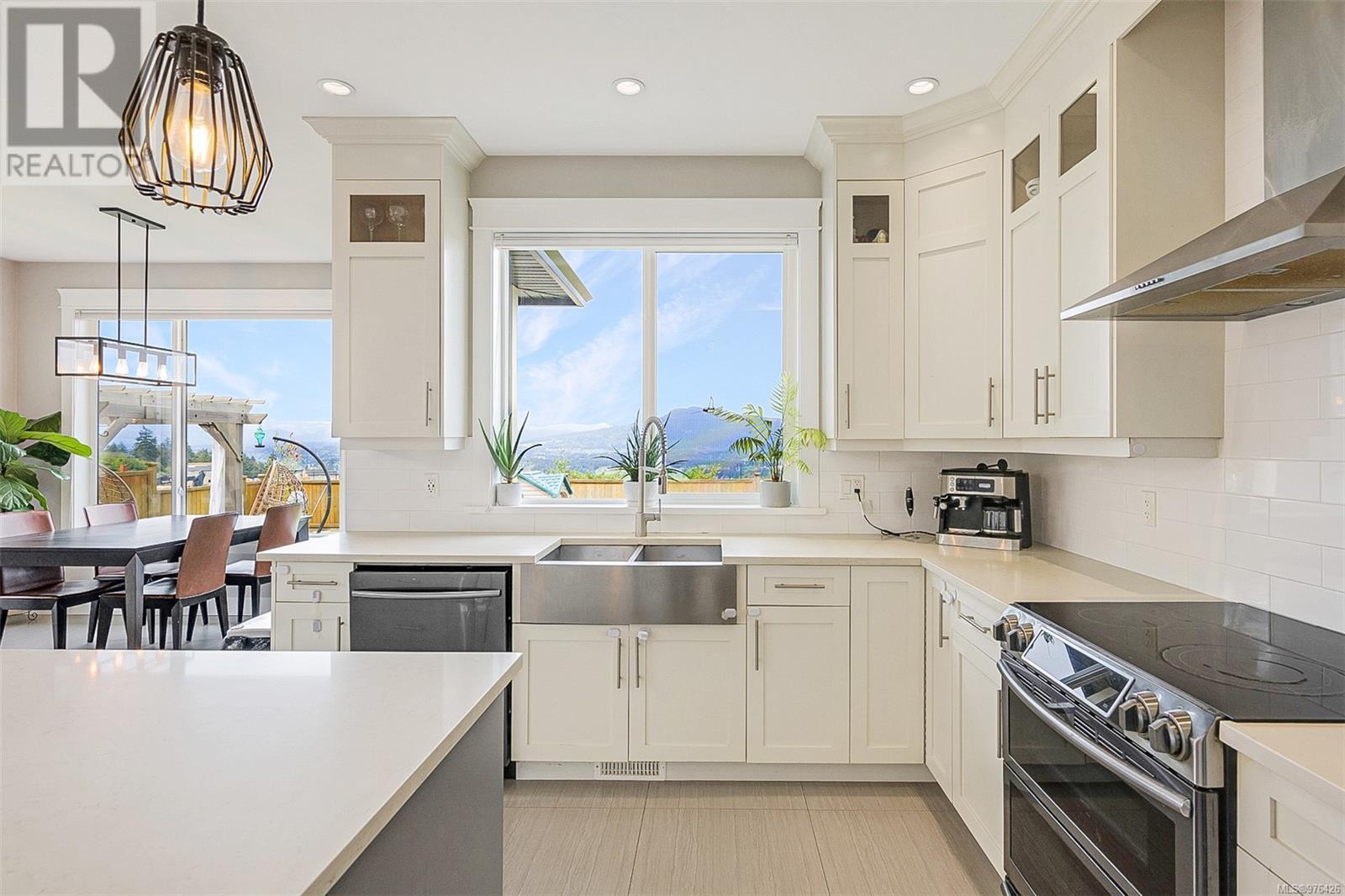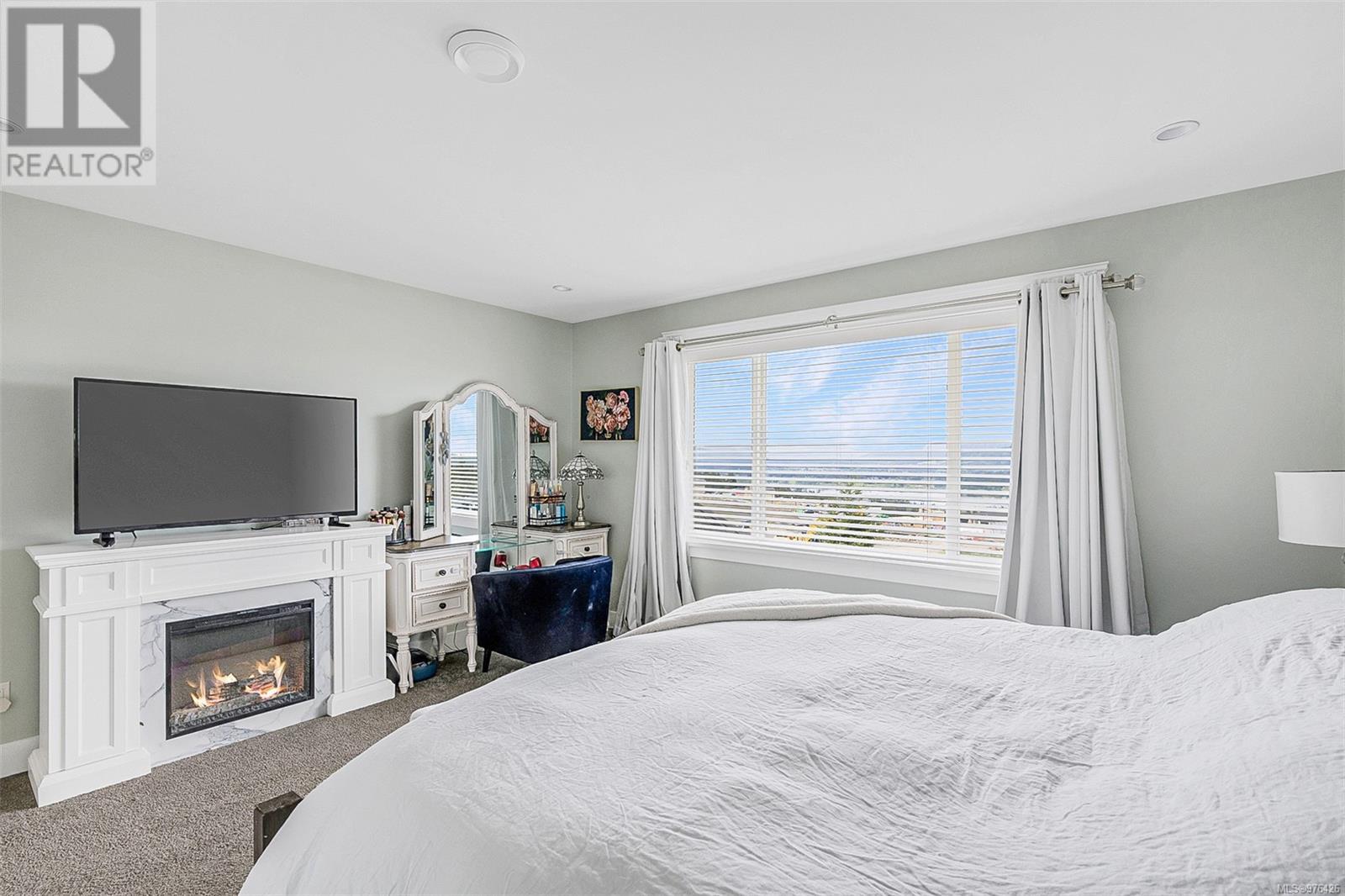6338 Nevilane Dr Duncan, British Columbia V9L 0G1
$999,900
Escape to Maple Bay and embrace serene living in this 2018-built Craftsman-style home with sweeping lake, mountain, and valley views. Perched on the view side of this sought-after street sits 6338 Nevilane Drive, a 2,270 s/f light-filled 3 or 4-bedroom, 3-bathroom home with a dramatic 17-ft. ceiling in the living room, a gourmet kitchen with quartz counters with an 8-ft island, and a covered patio that is perfect for outdoor gatherings. Upstairs, a luxurious primary bedroom awaits with stunning views, a walk-in closet, and a spa-like ensuite with a soaker tub and heated floors. The flat, fenced backyard offers a tranquil escape to relax and connect with nature; spend your evenings here watching the perfect sunsets. Discover the joys of Cowichan Valley living – from nearby trails and lakeside adventures to charming wineries and farm-to-table dining. With 3 large bedrooms, an office and a 3-car garage, there is abundant room for your family's needs. (id:29647)
Property Details
| MLS® Number | 976426 |
| Property Type | Single Family |
| Neigbourhood | East Duncan |
| Features | Level Lot, Other, Marine Oriented |
| Parking Space Total | 5 |
| Plan | Vip84388 |
| Structure | Patio(s) |
| View Type | Lake View, Mountain View |
Building
| Bathroom Total | 3 |
| Bedrooms Total | 3 |
| Appliances | Refrigerator, Stove, Washer, Dryer |
| Constructed Date | 2018 |
| Cooling Type | Fully Air Conditioned |
| Fireplace Present | Yes |
| Fireplace Total | 1 |
| Heating Fuel | Electric |
| Heating Type | Heat Pump |
| Size Interior | 3398 Sqft |
| Total Finished Area | 2270 Sqft |
| Type | House |
Land
| Access Type | Road Access |
| Acreage | No |
| Size Irregular | 7405 |
| Size Total | 7405 Sqft |
| Size Total Text | 7405 Sqft |
| Zoning Type | Residential |
Rooms
| Level | Type | Length | Width | Dimensions |
|---|---|---|---|---|
| Second Level | Bathroom | 5-Piece | ||
| Second Level | Bedroom | 12'3 x 10'0 | ||
| Second Level | Bedroom | 13'7 x 12'5 | ||
| Second Level | Ensuite | 5-Piece | ||
| Second Level | Primary Bedroom | 15'0 x 13'0 | ||
| Main Level | Patio | 15'0 x 25'0 | ||
| Main Level | Laundry Room | 8'5 x 8'4 | ||
| Main Level | Pantry | 5'0 x 3'0 | ||
| Main Level | Kitchen | 15'8 x 13'0 | ||
| Main Level | Bathroom | 2-Piece | ||
| Main Level | Living Room | 16'10 x 18'0 | ||
| Main Level | Den | 11'0 x 11'7 | ||
| Main Level | Entrance | 10'4 x 11'5 |
https://www.realtor.ca/real-estate/27441316/6338-nevilane-dr-duncan-east-duncan

2249 Oak Bay Ave
Victoria, British Columbia V8R 1G4
(778) 433-8885
Interested?
Contact us for more information



















































