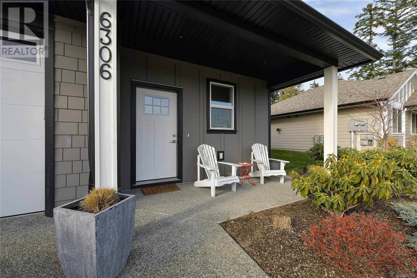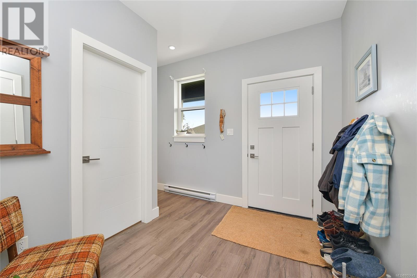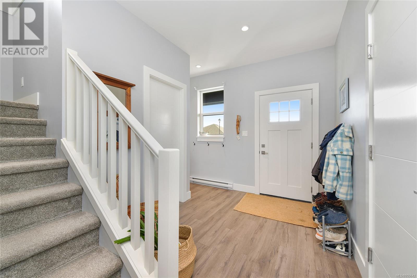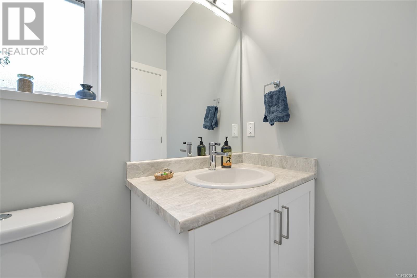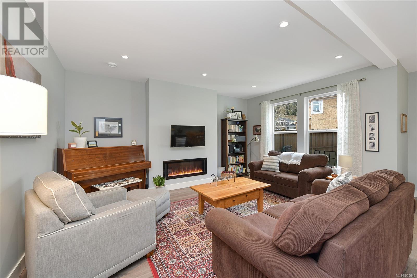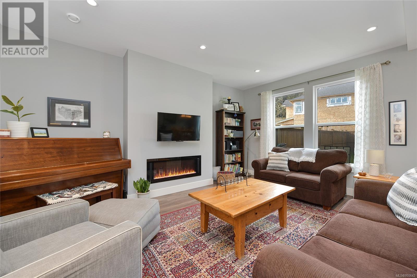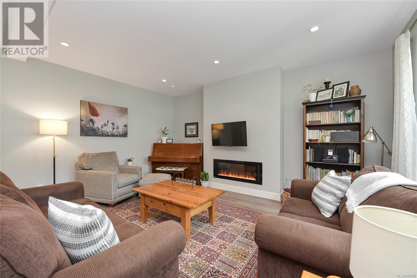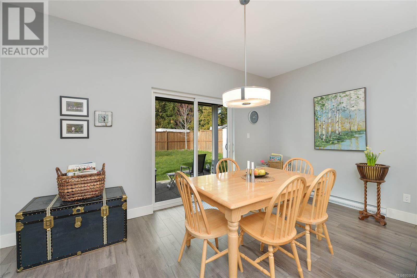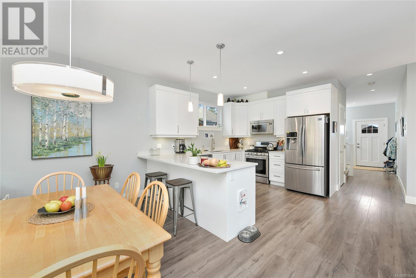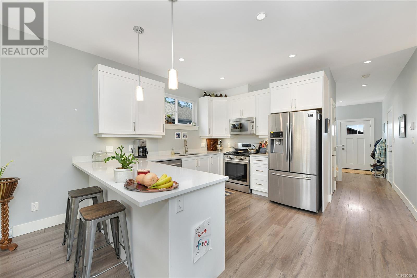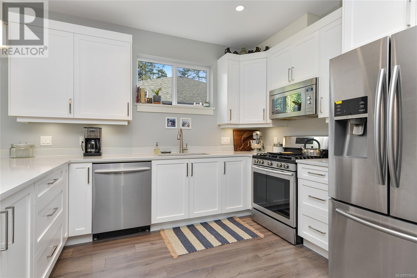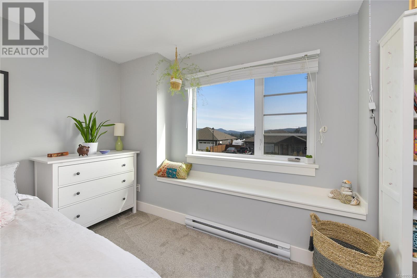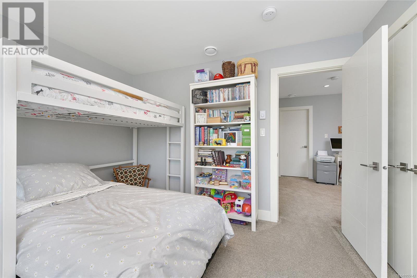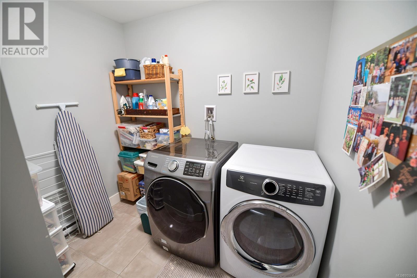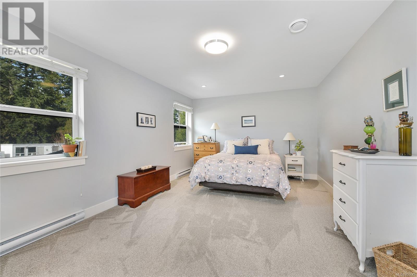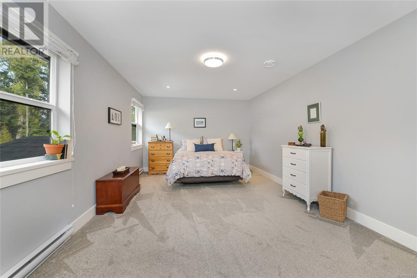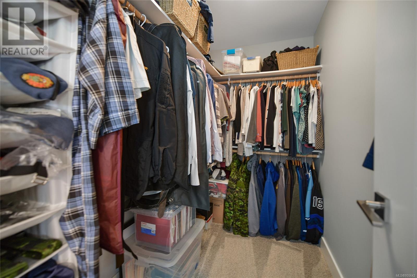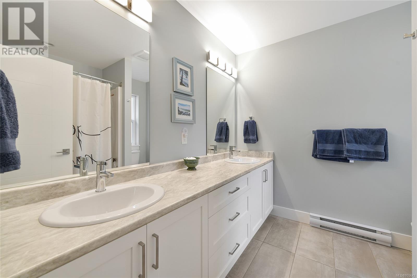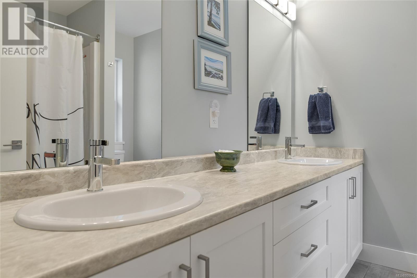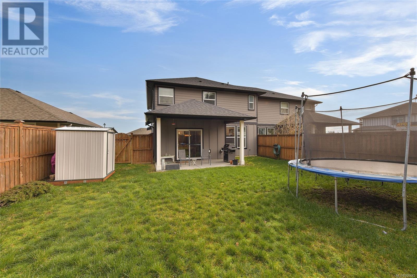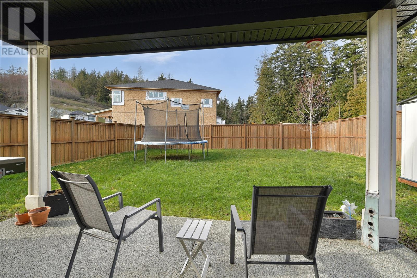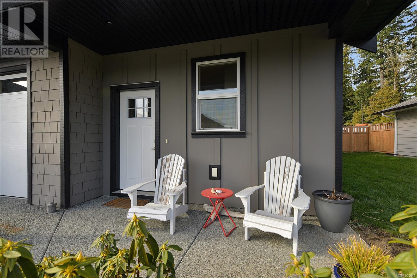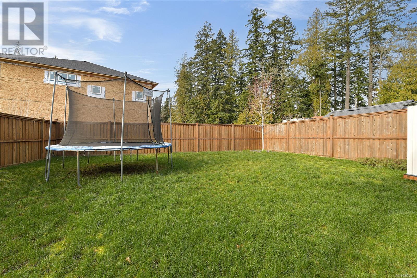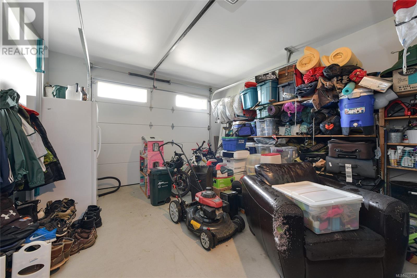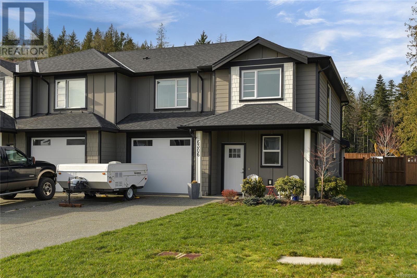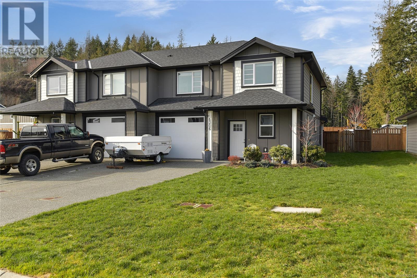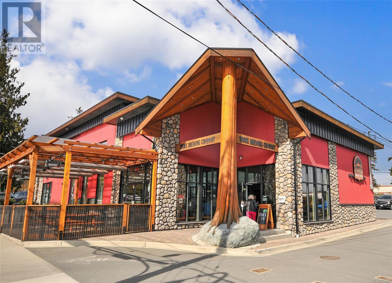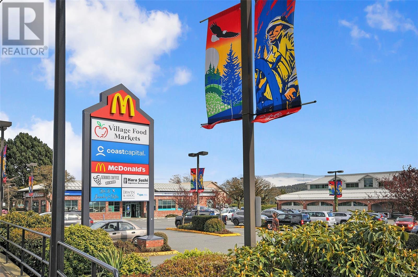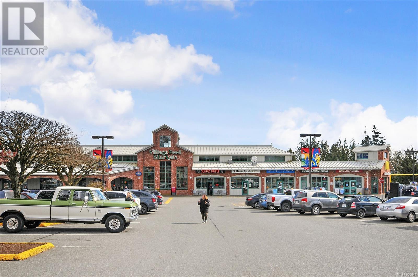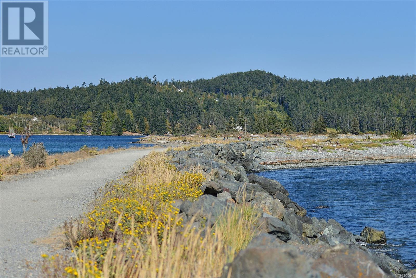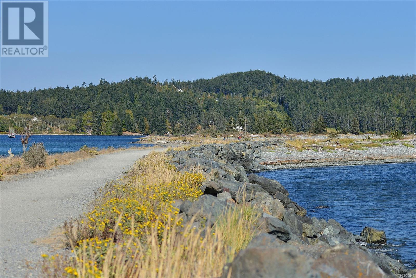6306 Riverstone Dr Sooke, British Columbia V9X 1N4
$724,900
Rarely can you find a half duplex with this size of lot & finished sqft! Meticulously maintained, this 3 bed, 3 bath home showcases a gorgeous open-concept kitchen & living area. Retreat to a generous master suite with 5pc ensuite & spacious walk-in. The top floor also includes 2 more generous sized bedrooms, 4pc bath & conveniently located top-floor laundry room. Enjoy your covered front/back patio, fully fenced private back yard & gas BBQ hookup for fun filled evenings with the family. Located on Sooke's east side, enjoy a commute free form the busy drive through the Sooke city centre to Victoria & explore nearby attractions like the Sooke Potholes & Galloping Goose Trail. With SEAPARC Rec Centre just down the hill & essential amenities like grocery stores, coffee shops & shopping centres right around the corner, this home offers convenience & comfort. This 6 year young home is still under structural warranty & has NO strata fee - Don't miss this opportunity to make it yours! Any inquires, email - brandon@virealestategroup.ca (id:29647)
Property Details
| MLS® Number | 955642 |
| Property Type | Single Family |
| Neigbourhood | Sunriver |
| Community Features | Pets Allowed With Restrictions, Family Oriented |
| Features | Level Lot, Corner Site, Rectangular |
| Parking Space Total | 2 |
| Plan | Eps5453 |
Building
| Bathroom Total | 3 |
| Bedrooms Total | 3 |
| Constructed Date | 2019 |
| Cooling Type | None |
| Fireplace Present | Yes |
| Fireplace Total | 1 |
| Heating Fuel | Electric, Natural Gas |
| Heating Type | Baseboard Heaters |
| Size Interior | 1893 Sqft |
| Total Finished Area | 1893 Sqft |
| Type | Duplex |
Land
| Acreage | No |
| Size Irregular | 4810 |
| Size Total | 4810 Sqft |
| Size Total Text | 4810 Sqft |
| Zoning Type | Residential |
Rooms
| Level | Type | Length | Width | Dimensions |
|---|---|---|---|---|
| Second Level | Other | 10 ft | 8 ft | 10 ft x 8 ft |
| Second Level | Laundry Room | 8 ft | 8 ft | 8 ft x 8 ft |
| Second Level | Ensuite | 5-Piece | ||
| Second Level | Bedroom | 12 ft | 11 ft | 12 ft x 11 ft |
| Second Level | Bedroom | 13' x 9' | ||
| Second Level | Bathroom | 4-Piece | ||
| Second Level | Primary Bedroom | 19' x 12' | ||
| Main Level | Bathroom | 2-Piece | ||
| Main Level | Kitchen | 12 ft | 10 ft | 12 ft x 10 ft |
| Main Level | Dining Room | 15 ft | 9 ft | 15 ft x 9 ft |
| Main Level | Living Room | 17' x 14' | ||
| Main Level | Entrance | 11 ft | 9 ft | 11 ft x 9 ft |
https://www.realtor.ca/real-estate/26751623/6306-riverstone-dr-sooke-sunriver
#301-1321 Blanshard St
Victoria, British Columbia V8W 0B6
(833) 817-6506
www.exprealty.ca/
#301-1321 Blanshard St
Victoria, British Columbia V8W 0B6
(833) 817-6506
www.exprealty.ca/
Interested?
Contact us for more information


