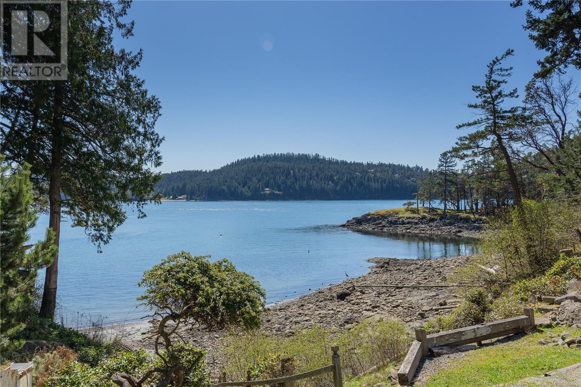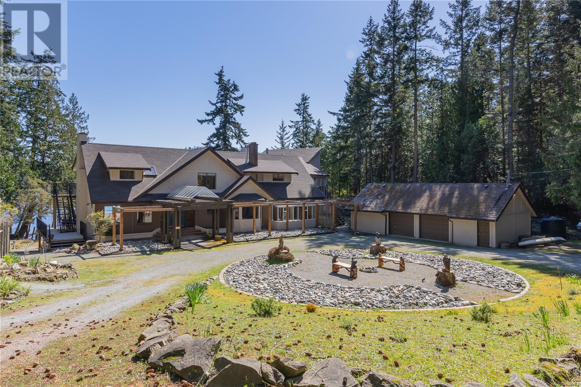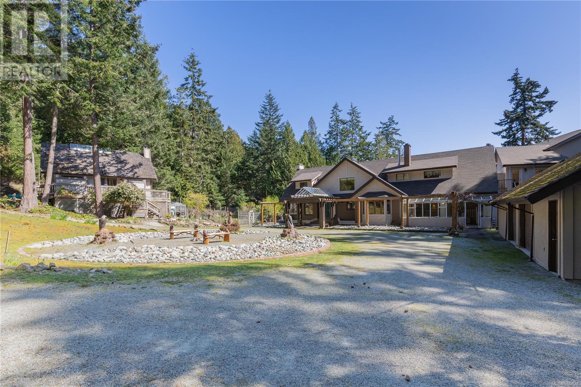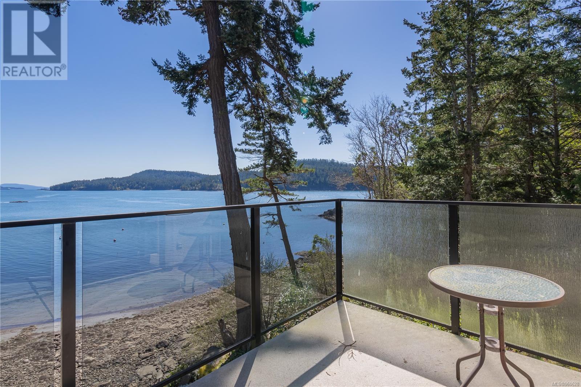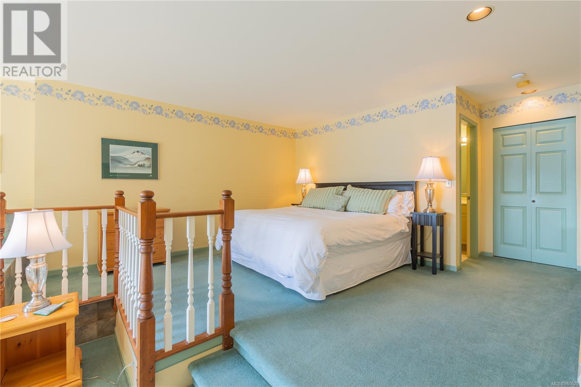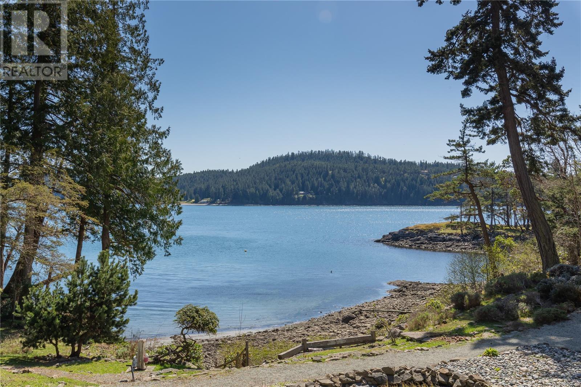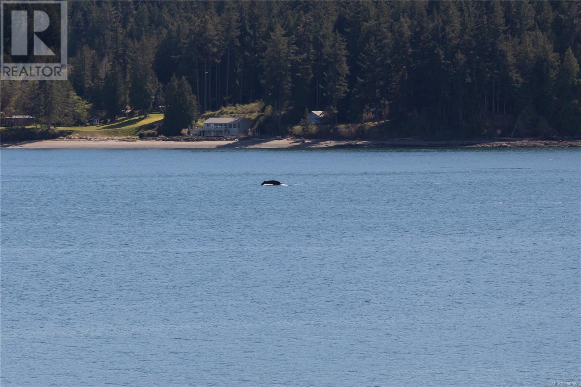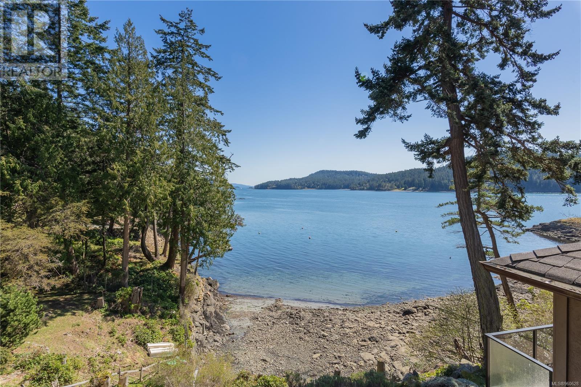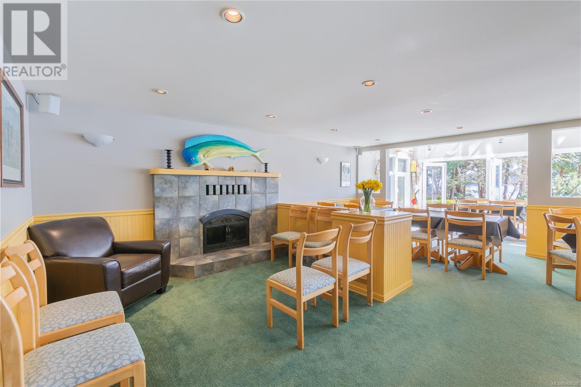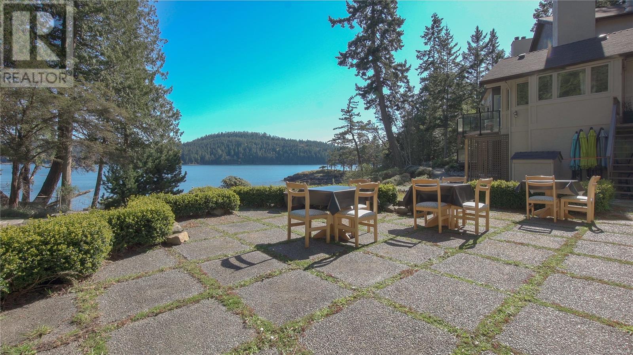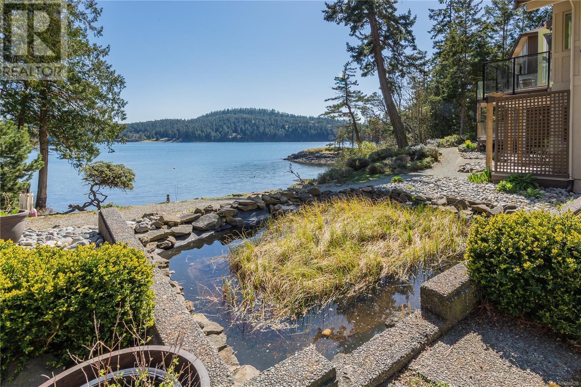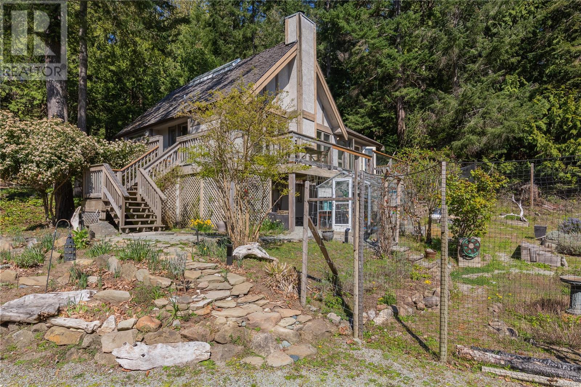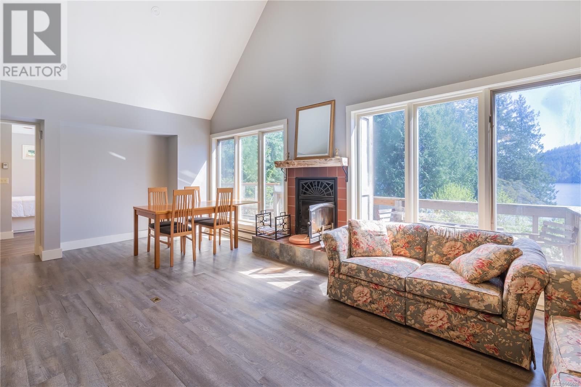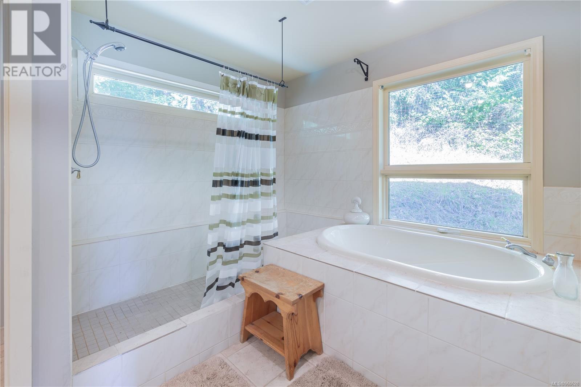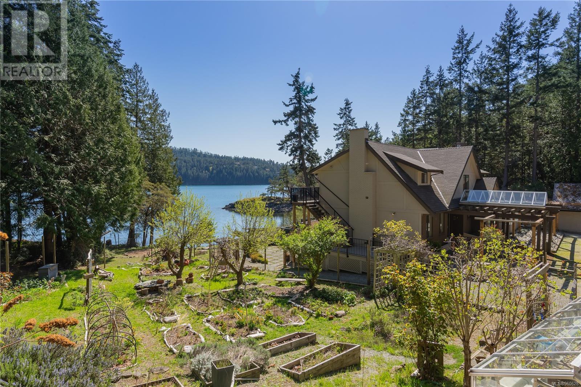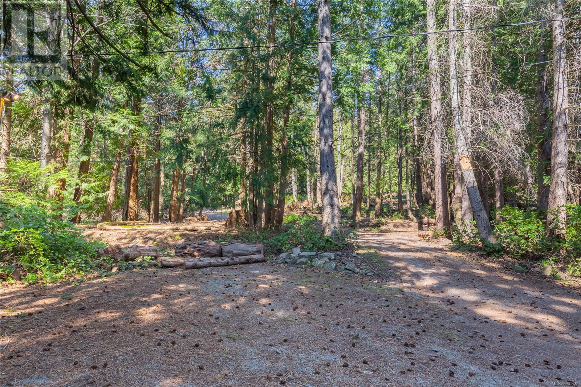630 Dinner Bay Rd Mayne Island, British Columbia V0N 2J2
$1,950,000
Welcome to Oceanwood...A 10 acre Estate tucked away on a south facing oceanfront property featuring spectacular views of Navy Channel, and easy access to the beach. The property is zoned Country Guest House and allows for 12 guest rooms, and restaurant. You can live in the 3 bedroom, 2 bathroom 1148 square foot house, with ocean views while you plan to either repair the current Inn or develop a brand new structure. Another building houses a 2 car garage, workshop and storage room. If you are looking for a lifestyle change, or are an entrepreneur in the building or hospitality industry, this is the perfect opportunity to get this Inn up and running again. Or maybe you simply wish for ultimate privacy on a family estate on the ocean. Come Feel the Magic! GST is applicable. (id:29647)
Property Details
| MLS® Number | 960628 |
| Property Type | Single Family |
| Neigbourhood | Mayne Island |
| Features | Acreage, Private Setting, Irregular Lot Size, Other |
| Parking Space Total | 12 |
| Plan | Vip29750 |
| Structure | Workshop |
| View Type | Ocean View |
| Water Front Type | Waterfront On Ocean |
Building
| Bathroom Total | 16 |
| Bedrooms Total | 12 |
| Appliances | Refrigerator, Stove, Washer, Dryer |
| Constructed Date | 1980 |
| Cooling Type | None |
| Fireplace Present | Yes |
| Fireplace Total | 11 |
| Heating Fuel | Electric |
| Heating Type | Baseboard Heaters |
| Size Interior | 10954 Sqft |
| Total Finished Area | 10897 Sqft |
| Type | House |
Land
| Access Type | Road Access |
| Acreage | Yes |
| Size Irregular | 10.21 |
| Size Total | 10.21 Ac |
| Size Total Text | 10.21 Ac |
| Zoning Description | C5-country Guest House |
| Zoning Type | Residential/commercial |
Rooms
| Level | Type | Length | Width | Dimensions |
|---|---|---|---|---|
| Second Level | Bedroom | 14'8 x 11'10 | ||
| Second Level | Bathroom | 12'4 x 7'1 | ||
| Second Level | Bathroom | 5'0 x 7'0 | ||
| Second Level | Bathroom | 8'0 x 6'4 | ||
| Second Level | Bathroom | 5'0 x 7'4 | ||
| Second Level | Bathroom | 5'5 x 11'0 | ||
| Second Level | Bathroom | 7'6 x 5'8 | ||
| Second Level | Bathroom | 7'4 x 5'3 | ||
| Second Level | Bedroom | 13'0 x 17'3 | ||
| Second Level | Bedroom | 13'0 x 9'2 | ||
| Second Level | Bedroom | 12'8 x 13'0 | ||
| Second Level | Bedroom | 12'6 x 13'0 | ||
| Second Level | Bedroom | 12'1 x 18'0 | ||
| Lower Level | Bathroom | 8'8 x 6'0 | ||
| Lower Level | Bathroom | 10'1 x 5'4 | ||
| Lower Level | Bathroom | 11'10 x 5'2 | ||
| Lower Level | Bedroom | 14'2 x 10'10 | ||
| Lower Level | Bedroom | 14'5 x 11'8 | ||
| Lower Level | Bedroom | 18'1 x 23'2 | ||
| Lower Level | Other | 10'8 x 12'10 | ||
| Lower Level | Bathroom | 7'3 x 4'5 | ||
| Lower Level | Other | 14'2 x 11'1 | ||
| Lower Level | Dining Room | 15'10 x 8'6 | ||
| Lower Level | Kitchen | 18'10 x 27'0 | ||
| Main Level | Bathroom | 8'1 x 6'4 | ||
| Main Level | Bathroom | 8'7 x 6'0 | ||
| Main Level | Bathroom | 11'8 x 5'6 | ||
| Main Level | Bedroom | 15'0 x 11'2 | ||
| Main Level | Bedroom | 14'5 x 9'4 | ||
| Main Level | Bedroom | 17'6 x 19'7 | ||
| Main Level | Other | 13'0 x 16'7 | ||
| Main Level | Sunroom | 21'0 x 16'2 | ||
| Main Level | Bathroom | 7'10 x 3'1 | ||
| Main Level | Bathroom | 7'10 x 3'1 | ||
| Main Level | Laundry Room | 23'8 x 9'0 | ||
| Main Level | Office | 19'5 x 9'5 | ||
| Main Level | Living Room | 11'7 x 12'10 | ||
| Main Level | Games Room | 14'7 x 25'4 | ||
| Main Level | Entrance | 13'0 x 6'9 |
https://www.realtor.ca/real-estate/26778806/630-dinner-bay-rd-mayne-island-mayne-island

424 Fernhill Rd, Box 35, Box 35
Mayne Island, British Columbia V0N 2J0
(250) 539-3571
(250) 539-3581
Interested?
Contact us for more information


