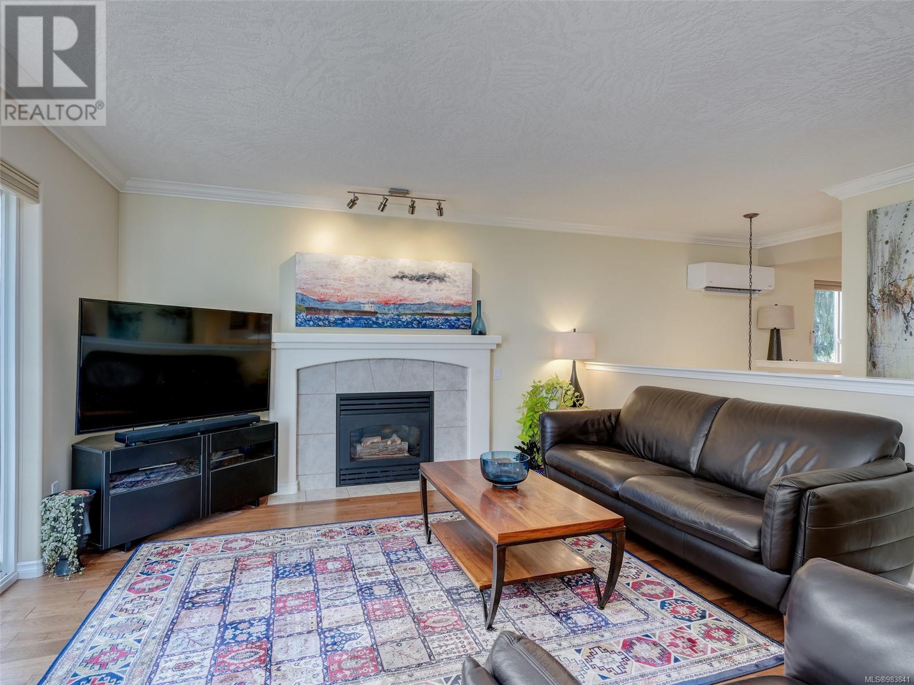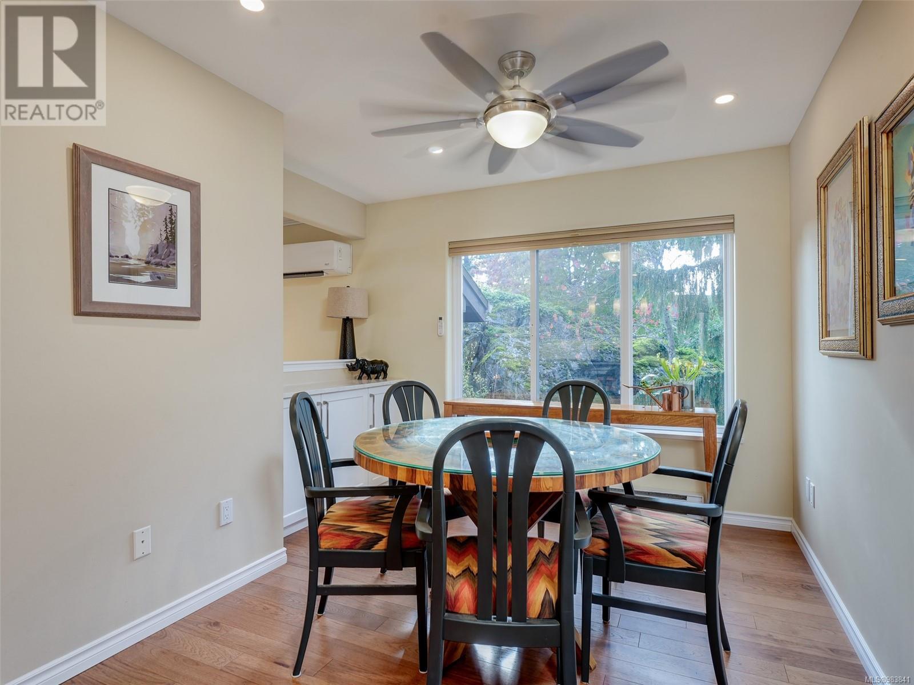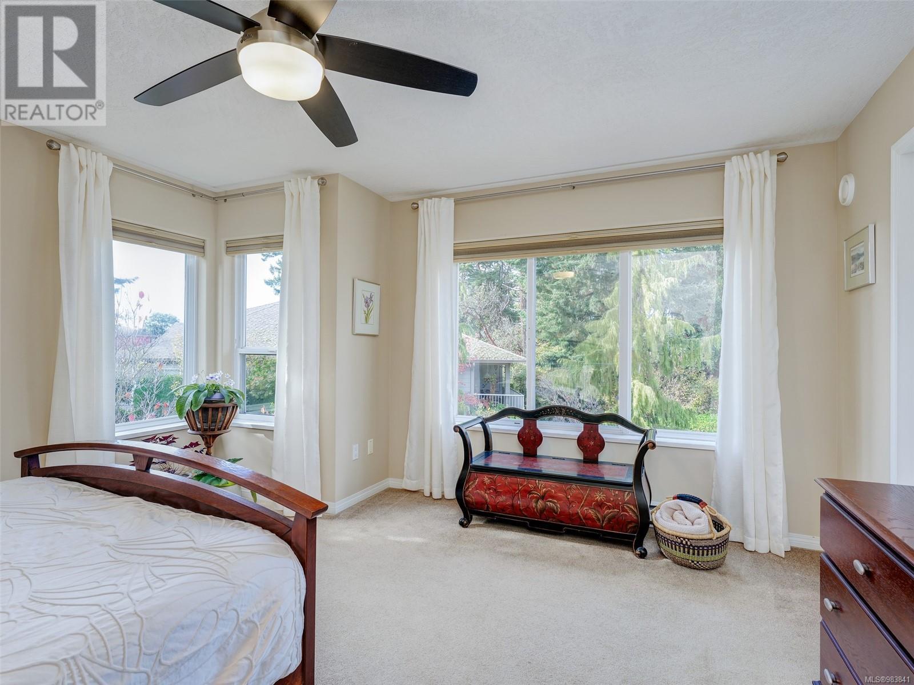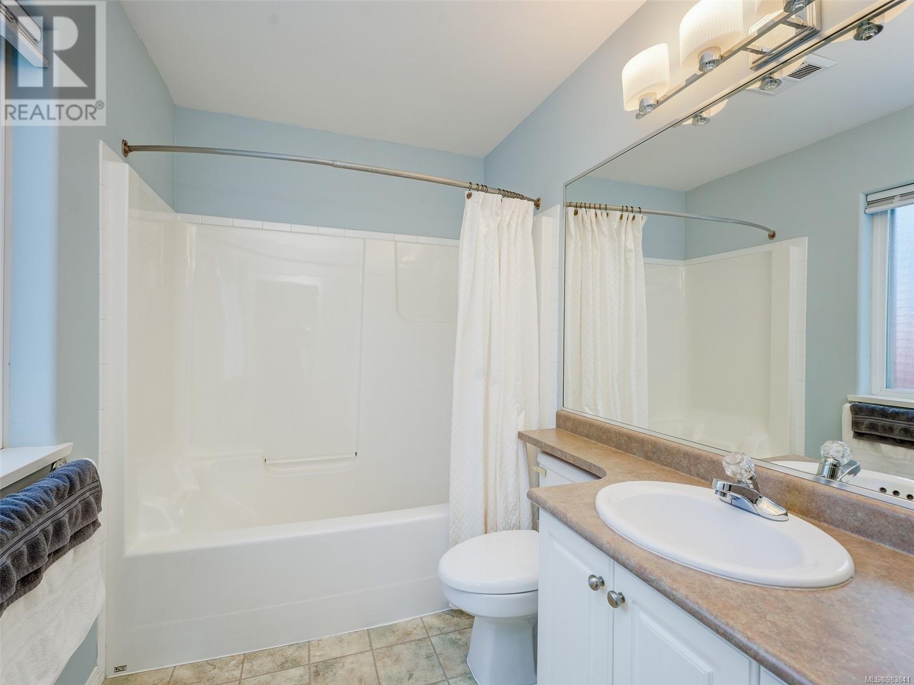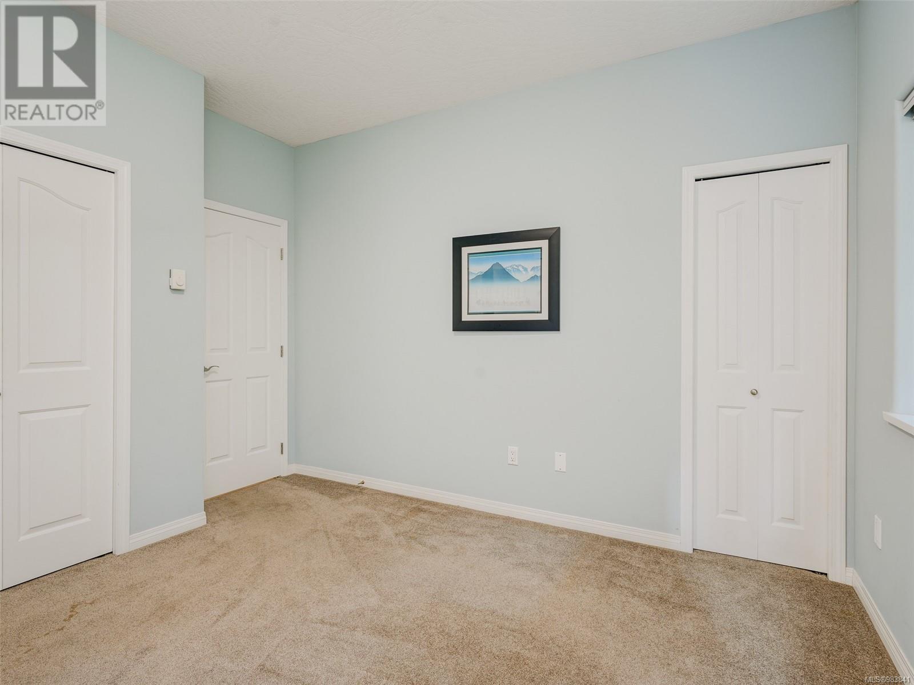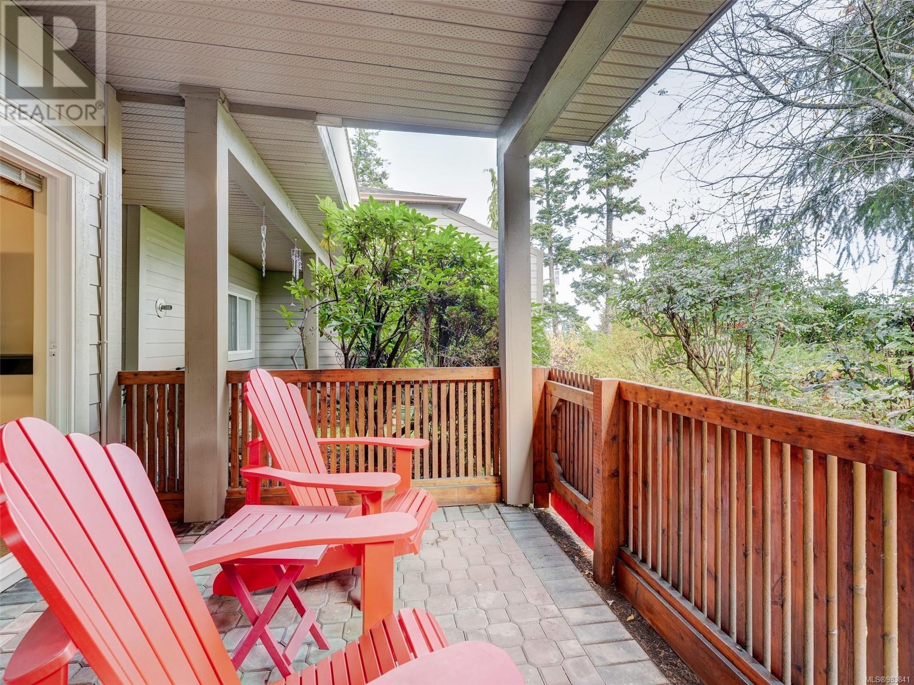63 118 Aldersmith Pl View Royal, British Columbia V9A 7M9
$995,000Maintenance,
$483.98 Monthly
Maintenance,
$483.98 MonthlyStunning & beautifully maintained 3 bedroom townhouse with primary bdrm on the main floor. End unit nestled in trees, feels like a house but without the yard work. Great for down-sizers w/room for the kids/grandkids. East-facing balcony on upper floor patio on lower flr backing onto greenspace. Master bedroom w/walk-in closet & 4pc ensuite (6ft tub) on same level as living with gas FP, beautifully renovated kitchen w/ Kitchen Aid & Bosch appl double oven & gas stove, dining & 2pce bath. Downstairs: 2 bdrms w/ the 2nd bdrm featuring a convenient murphy bed, 4 pce bath & laundry. Lots of storage in oversize double car garage w/ rm for workbench. Bonus: Heat pump & hot water on demand. Steps to Admirals Walk near the scenic Gorge Waterway & the E & N Trail. Centrally located close to town & all amenities. Pet friendly, professionally managed complex. Welcome home where comfort & convenience meet in the heart of nature's beauty! (id:29647)
Property Details
| MLS® Number | 983841 |
| Property Type | Single Family |
| Neigbourhood | Glentana |
| Community Name | Aldersmith Woods |
| Community Features | Pets Allowed, Family Oriented |
| Features | Rectangular |
| Parking Space Total | 4 |
| Structure | Patio(s) |
Building
| Bathroom Total | 3 |
| Bedrooms Total | 3 |
| Constructed Date | 2001 |
| Cooling Type | Air Conditioned |
| Fireplace Present | Yes |
| Fireplace Total | 1 |
| Heating Fuel | Electric, Natural Gas |
| Heating Type | Baseboard Heaters, Heat Pump |
| Size Interior | 2509 Sqft |
| Total Finished Area | 1705 Sqft |
| Type | Row / Townhouse |
Land
| Acreage | No |
| Size Irregular | 2030 |
| Size Total | 2030 Sqft |
| Size Total Text | 2030 Sqft |
| Zoning Type | Multi-family |
Rooms
| Level | Type | Length | Width | Dimensions |
|---|---|---|---|---|
| Lower Level | Bathroom | 4-Piece | ||
| Lower Level | Bedroom | 12' x 11' | ||
| Lower Level | Bedroom | 12' x 11' | ||
| Lower Level | Patio | 12' x 9' | ||
| Lower Level | Entrance | 7' x 4' | ||
| Main Level | Eating Area | 14 ft | 8 ft | 14 ft x 8 ft |
| Main Level | Ensuite | 4-Piece | ||
| Main Level | Bathroom | 2-Piece | ||
| Main Level | Primary Bedroom | 15' x 14' | ||
| Main Level | Kitchen | 13' x 9' | ||
| Main Level | Dining Room | 16' x 9' | ||
| Main Level | Living Room | 15' x 13' | ||
| Main Level | Balcony | 8 ft | 24 ft | 8 ft x 24 ft |
https://www.realtor.ca/real-estate/27774009/63-118-aldersmith-pl-view-royal-glentana

2541 Estevan Avenue, V8r 2s6
Victoria, British Columbia V8R 2S6
(250) 592-4422
(800) 263-4753
(250) 592-6600
www.rlpvictoria.com/

2541 Estevan Avenue, V8r 2s6
Victoria, British Columbia V8R 2S6
(250) 592-4422
(800) 263-4753
(250) 592-6600
www.rlpvictoria.com/
Interested?
Contact us for more information





